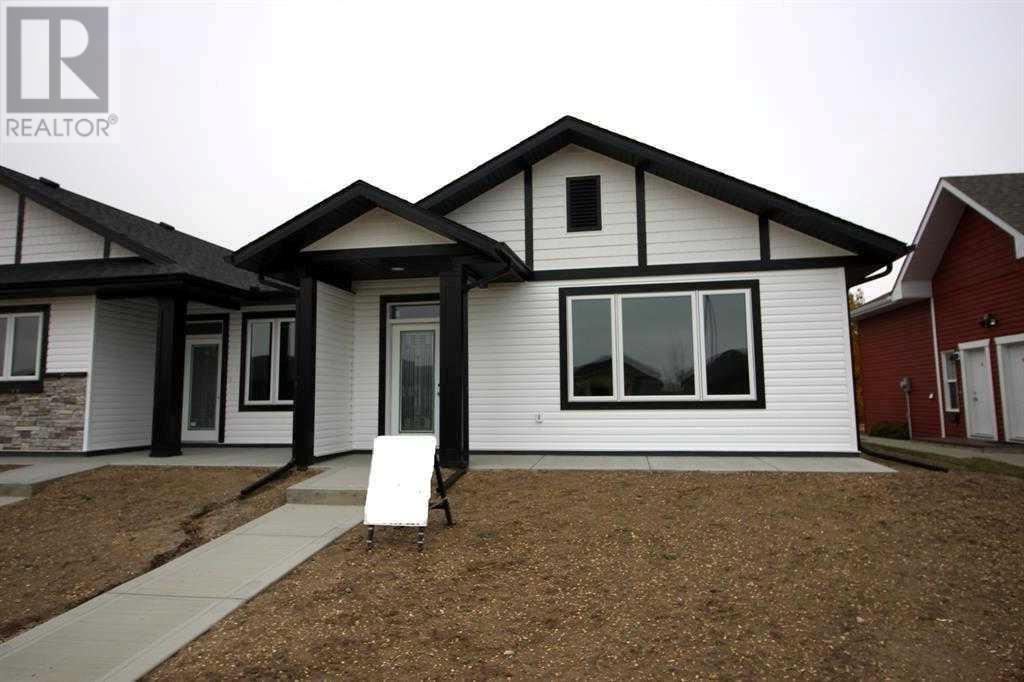6209 Valleyview Drive Camrose, Alberta T4V 5J8
$398,162
BEAUTIFUL NEW TOWNHOUSE IN VALLEYVIEW! A New and Exciting Design by Battle River Homes! Senior Friendly with no steps! Excellent Location, Close to Parks & Walking Trails! You’ll Love the Quality & Craftsmanship in this Beautiful open floor plan with In Floor Heating, 9’ Ceilings and gorgeous Vinyl Plank flooring throughout. Exceptional Kitchen, Quartz Countertops, Huge Island/Breakfast Bar and Corner Pantry. Spacious and bright Living and Dining area, Superb primary bedroom, Ensuite with beautiful tile & glass shower and custom closet organizers. Plus a second bedroom, MF bathroom and a MF Laundry Room. Front veranda and rear patio, 22.5’x11.5' attached garage all finished with Epoxy Flooring, alley access and more! You'll Love It! *Under Construction - Pictures from a previously built unit* (id:57312)
Property Details
| MLS® Number | A2167795 |
| Property Type | Single Family |
| Neigbourhood | Valleyview |
| Community Name | Valleyview |
| AmenitiesNearBy | Park, Schools, Water Nearby |
| CommunityFeatures | Lake Privileges |
| Features | Back Lane, Closet Organizers, Gas Bbq Hookup |
| ParkingSpaceTotal | 2 |
| Plan | 2220051 |
Building
| BathroomTotal | 2 |
| BedroomsAboveGround | 2 |
| BedroomsTotal | 2 |
| Age | New Building |
| Appliances | None |
| ArchitecturalStyle | Bungalow |
| BasementType | None |
| ConstructionStyleAttachment | Attached |
| CoolingType | See Remarks |
| ExteriorFinish | Stone, Vinyl Siding |
| FlooringType | Vinyl |
| FoundationType | See Remarks, Poured Concrete |
| HeatingFuel | Natural Gas |
| HeatingType | Forced Air, In Floor Heating |
| StoriesTotal | 1 |
| SizeInterior | 1287 Sqft |
| TotalFinishedArea | 1287 Sqft |
| Type | Row / Townhouse |
Parking
| Concrete | |
| Attached Garage | 1 |
Land
| Acreage | No |
| FenceType | Not Fenced |
| LandAmenities | Park, Schools, Water Nearby |
| SizeDepth | 33.98 M |
| SizeFrontage | 11.37 M |
| SizeIrregular | 3722.00 |
| SizeTotal | 3722 Sqft|0-4,050 Sqft |
| SizeTotalText | 3722 Sqft|0-4,050 Sqft |
| ZoningDescription | R3 |
Rooms
| Level | Type | Length | Width | Dimensions |
|---|---|---|---|---|
| Main Level | Living Room | 15.00 Ft x 13.00 Ft | ||
| Main Level | Other | 11.50 Ft x 9.00 Ft | ||
| Main Level | Kitchen | 15.75 Ft x 10.25 Ft | ||
| Main Level | Primary Bedroom | 12.92 Ft x 12.50 Ft | ||
| Main Level | Bedroom | 10.00 Ft x 9.92 Ft | ||
| Main Level | 3pc Bathroom | .00 Ft x .00 Ft | ||
| Main Level | 4pc Bathroom | .00 Ft x .00 Ft | ||
| Main Level | Laundry Room | 6.33 Ft x 4.92 Ft | ||
| Main Level | Furnace | 7.25 Ft x 5.92 Ft |
https://www.realtor.ca/real-estate/27453567/6209-valleyview-drive-camrose-valleyview
Interested?
Contact us for more information
Matthew Mayer
Associate Broker
4870 - 51 Street
Camrose, Alberta T4V 1S1























