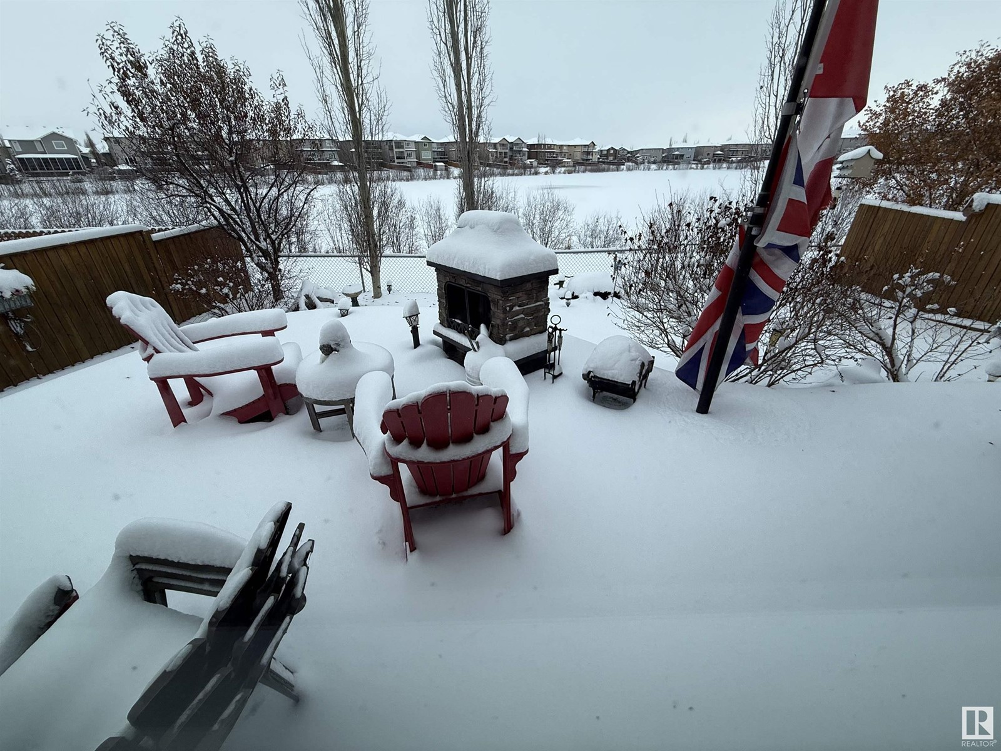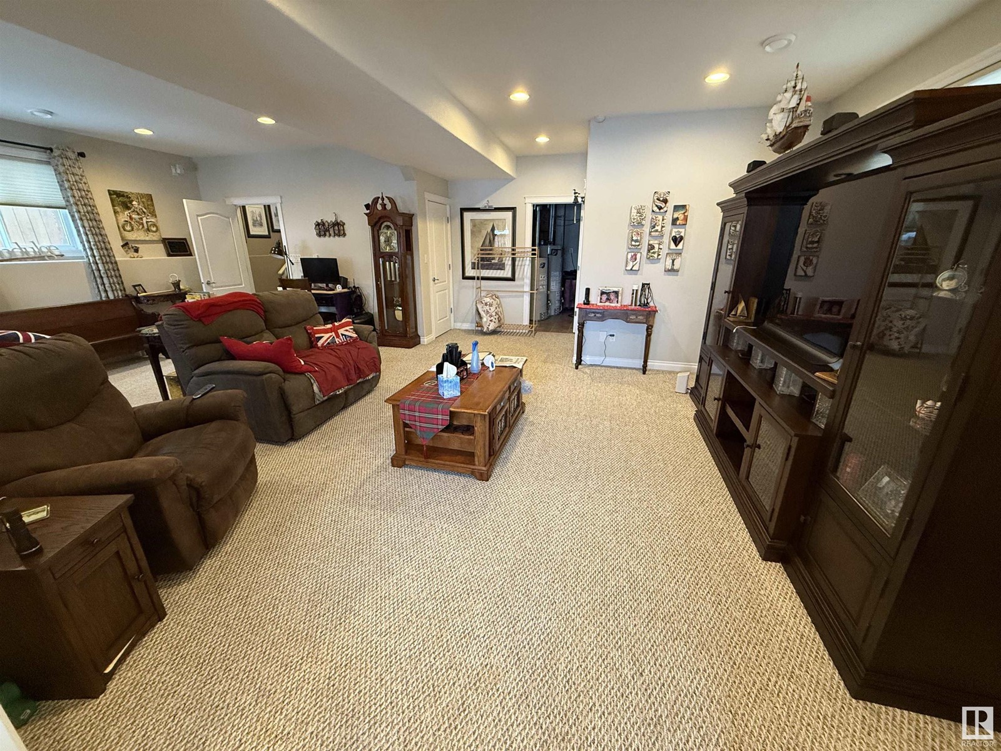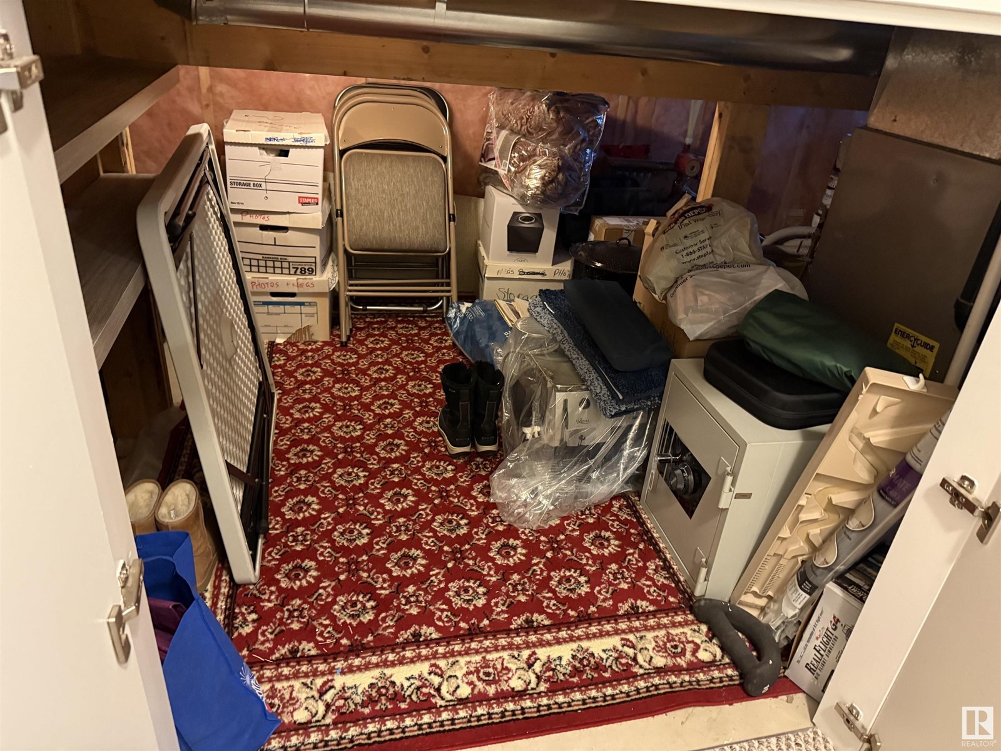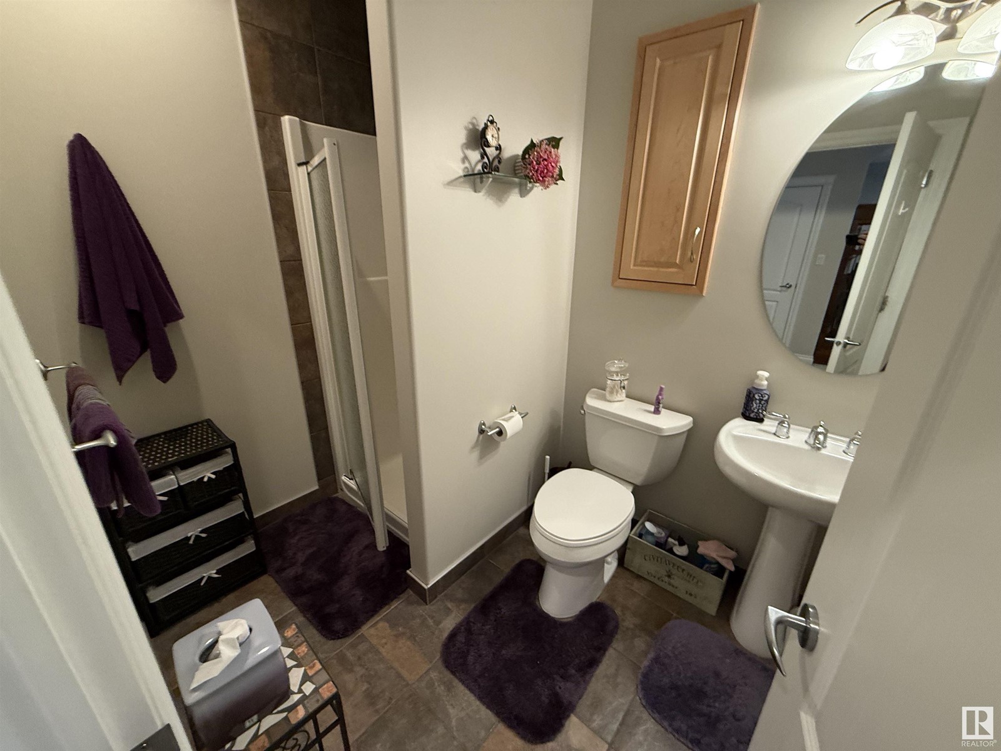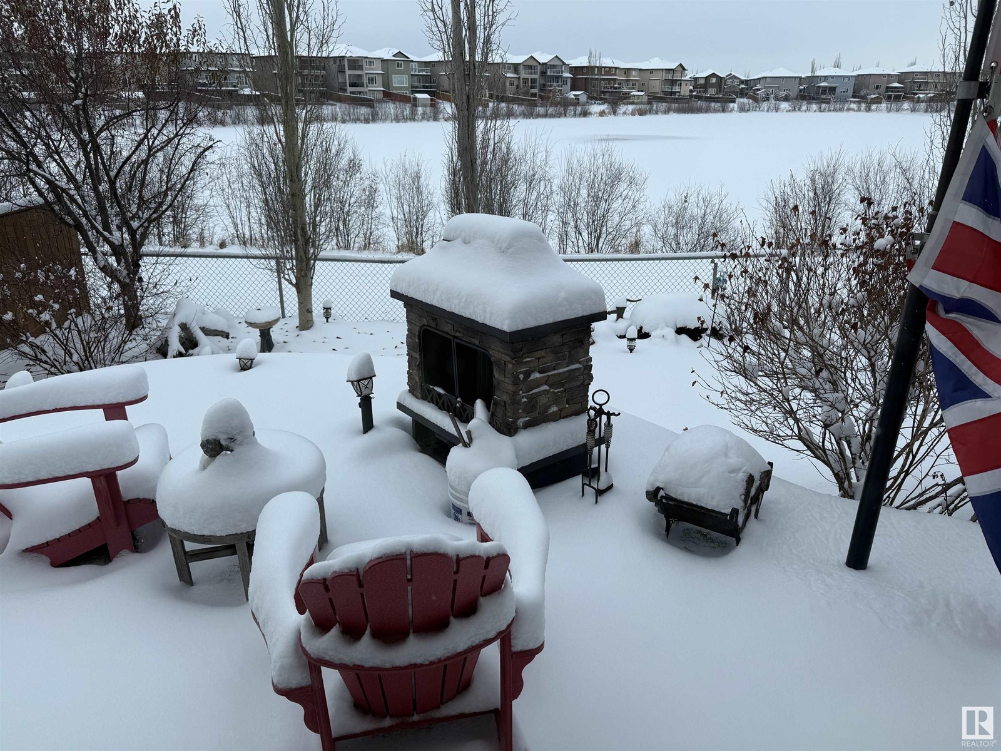6208 53 Av Beaumont, Alberta T4X 1V4
$699,000
Spectacular bi-level in Eaglemont backing onto the lake! When they say LOCATION, LOCATION, LOCATION on an ad...this is the one they are talking about! Watch the birds of summer frolic in the lake / pond from your own private dec, patio, or from the comfort of your own living room! Features of this very well kept 4 bedroom home include such things as dramatic vaults, pot lighting, gleaming hardwood flooring, a sun-soaked kitchen, a fully finished walk-out basement, basement in floor heating, granite counter-tops, a gas fireplace, remote control Hunter Douglas window treatments, newer shingles, newer central A/C, very low maintenance backyard artificial grass landscaping (with beautiful rock gardens & back yard fireplace), a ton of storage and if that's not enough, who needs a man cave as this one also boasts a gorgeous oversized 24x26 insulated, heated and expoxy covered floor garage. Situated close to schools, shopping, transportation and all amenities (id:57312)
Property Details
| MLS® Number | E4414531 |
| Property Type | Single Family |
| Neigbourhood | Eaglemont Heights |
| AmenitiesNearBy | Airport, Playground, Public Transit, Schools, Shopping |
| CommunityFeatures | Lake Privileges |
| Features | No Back Lane, No Animal Home, No Smoking Home |
| ParkingSpaceTotal | 5 |
| Structure | Deck |
| ViewType | Lake View |
| WaterFrontType | Waterfront On Lake |
Building
| BathroomTotal | 3 |
| BedroomsTotal | 4 |
| Appliances | Dishwasher, Dryer, Garage Door Opener, Garburator, Microwave Range Hood Combo, Refrigerator, Stove, Washer, Window Coverings |
| ArchitecturalStyle | Bi-level |
| BasementDevelopment | Finished |
| BasementFeatures | Walk Out |
| BasementType | Full (finished) |
| ConstructedDate | 2005 |
| ConstructionStyleAttachment | Detached |
| CoolingType | Central Air Conditioning |
| FireplaceFuel | Gas |
| FireplacePresent | Yes |
| FireplaceType | Unknown |
| HeatingType | Forced Air, In Floor Heating |
| SizeInterior | 1565.9337 Sqft |
| Type | House |
Parking
| Attached Garage | |
| Heated Garage | |
| Oversize |
Land
| Acreage | No |
| FenceType | Fence |
| FrontsOn | Waterfront |
| LandAmenities | Airport, Playground, Public Transit, Schools, Shopping |
| SizeIrregular | 504.09 |
| SizeTotal | 504.09 M2 |
| SizeTotalText | 504.09 M2 |
Rooms
| Level | Type | Length | Width | Dimensions |
|---|---|---|---|---|
| Basement | Family Room | 6.19 m | 4.4 m | 6.19 m x 4.4 m |
| Basement | Bedroom 4 | 2.84 m | 4.38 m | 2.84 m x 4.38 m |
| Main Level | Living Room | 4.46 m | 4.24 m | 4.46 m x 4.24 m |
| Main Level | Kitchen | 3.01 m | 4.1 m | 3.01 m x 4.1 m |
| Main Level | Bedroom 2 | 2.72 m | 3 m | 2.72 m x 3 m |
| Main Level | Bedroom 3 | 3.43 m | 2.91 m | 3.43 m x 2.91 m |
| Main Level | Breakfast | 3.77 m | 2.94 m | 3.77 m x 2.94 m |
| Upper Level | Primary Bedroom | 4.16 m | 4.61 m | 4.16 m x 4.61 m |
https://www.realtor.ca/real-estate/27680322/6208-53-av-beaumont-eaglemont-heights
Interested?
Contact us for more information
Jasen Courtepatte
Associate
201-5607 199 St Nw
Edmonton, Alberta T6M 0M8


