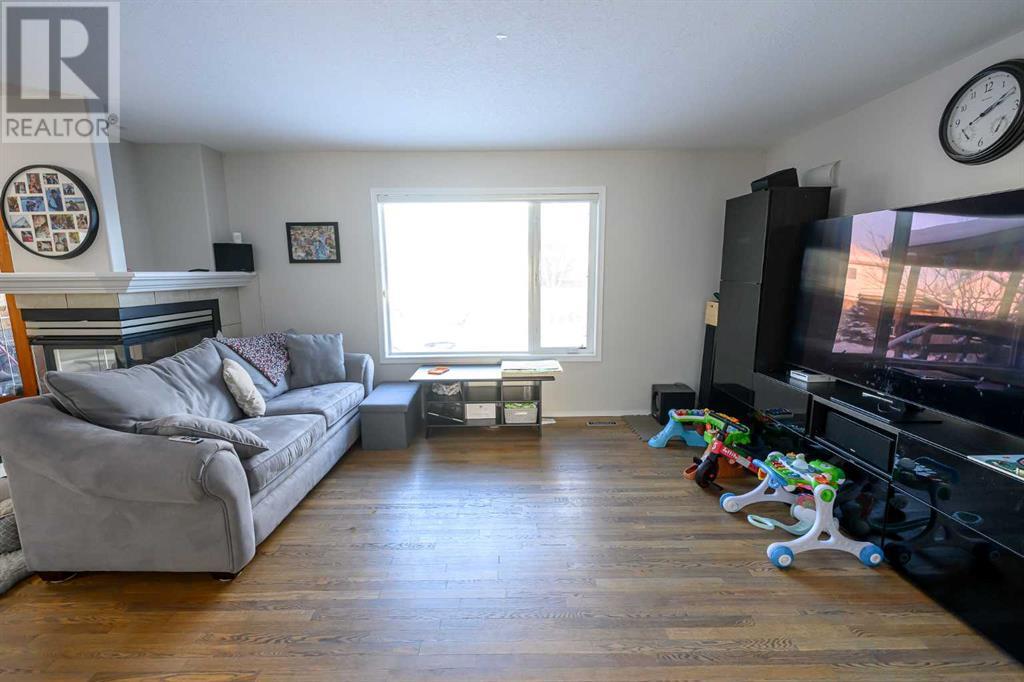6143 97 Street Grande Prairie, Alberta T8W 2J4
$499,900
Custom Cardon Home on an Amazing Lot!This stunning bungalow, located on a corner lot in the prestigious Country Club West, is packed with features and upgrades! Inside, the main floor has been recently renovated, including new flooring and freshly painted walls. The spacious living and dining area boasts a 3-sided gas fireplace and large windows that fill the space with natural light. The kitchen offers plenty of cabinet space, making it a dream for any cook. The primary bedroom features his-and-hers closets and a full ensuite, with options for an additional main-floor laundry area for added convenience.The mudroom connects to the fully finished garage, which is insulated, painted, and spackled with built-in shelving. The garage also includes entry off the RV parking pad and a private entrance to the basement.Downstairs, you’ll find a second laundry/storage area, a cold room, and a utility room. The basement offers a spacious living area with a second gas fireplace, two large bedrooms, a full bathroom, and additional room that could be used as a media room, gym, potential basement suite, bedroom or anything that fits your needs.Step outside to enjoy the beautifully landscaped yard with mature trees, shrubs, and garden beds. The covered front porch features an aluminum railing, and the backyard offers a deck, firepit area, and a charming shed designed to match the house. Two gated entries on either side of the yard provide additional access and functionality.Recent updates include freshly painted walls throughout the home (upstairs, downstairs, and the stairs inside the garage) plus professionally cleaned carpets and ducts.With too many features to list, this custom home on a stunning lot is a must-see! Book your showing today! (id:57312)
Property Details
| MLS® Number | A2183022 |
| Property Type | Single Family |
| Community Name | Country Club West |
| AmenitiesNearBy | Park, Playground, Schools |
| Features | Cul-de-sac, See Remarks |
| ParkingSpaceTotal | 5 |
| Plan | 9524563 |
| Structure | Porch, Porch, Porch, See Remarks |
Building
| BathroomTotal | 3 |
| BedroomsAboveGround | 2 |
| BedroomsBelowGround | 3 |
| BedroomsTotal | 5 |
| Appliances | Refrigerator, Dishwasher, Stove, Microwave Range Hood Combo, Washer & Dryer |
| ArchitecturalStyle | Bungalow |
| BasementDevelopment | Finished |
| BasementType | Full (finished) |
| ConstructedDate | 1998 |
| ConstructionStyleAttachment | Detached |
| CoolingType | None |
| ExteriorFinish | Vinyl Siding |
| FireplacePresent | Yes |
| FireplaceTotal | 2 |
| FlooringType | Carpeted, Hardwood, Linoleum |
| FoundationType | Poured Concrete |
| HeatingType | Other |
| StoriesTotal | 1 |
| SizeInterior | 1370 Sqft |
| TotalFinishedArea | 1370 Sqft |
| Type | House |
Parking
| Attached Garage | 2 |
Land
| Acreage | No |
| FenceType | Fence |
| LandAmenities | Park, Playground, Schools |
| LandscapeFeatures | Landscaped |
| SizeDepth | 24.17 M |
| SizeFrontage | 13.42 M |
| SizeIrregular | 0.21 |
| SizeTotal | 0.21 Ac|7,251 - 10,889 Sqft |
| SizeTotalText | 0.21 Ac|7,251 - 10,889 Sqft |
| ZoningDescription | Rr |
Rooms
| Level | Type | Length | Width | Dimensions |
|---|---|---|---|---|
| Basement | Bedroom | 11.42 Ft x 10.83 Ft | ||
| Basement | Bedroom | 17.17 Ft x 11.14 Ft | ||
| Basement | Bedroom | 13.83 Ft x 10.00 Ft | ||
| Basement | Family Room | 15.49 Ft x 27.76 Ft | ||
| Basement | 3pc Bathroom | 6.25 Ft x 7.08 Ft | ||
| Basement | Laundry Room | 10.50 Ft x 11.58 Ft | ||
| Basement | Family Room | 27.58 Ft x 15.50 Ft | ||
| Basement | Storage | 6.75 Ft x 5.00 Ft | ||
| Main Level | Primary Bedroom | 14.92 Ft x 16.75 Ft | ||
| Main Level | Bedroom | 11.52 Ft x 13.00 Ft | ||
| Main Level | 3pc Bathroom | 6.67 Ft x 7.17 Ft | ||
| Main Level | Kitchen | 11.52 Ft x 11.58 Ft | ||
| Main Level | Living Room | 17.83 Ft x 12.67 Ft | ||
| Main Level | Laundry Room | 6.00 Ft x 7.00 Ft | ||
| Main Level | Dining Room | 11.92 Ft x 12.50 Ft | ||
| Main Level | 4pc Bathroom | 4.92 Ft x 10.92 Ft | ||
| Main Level | Breakfast | 8.08 Ft x 8.58 Ft | ||
| Main Level | Other | 7.17 Ft x 6.08 Ft |
https://www.realtor.ca/real-estate/27778655/6143-97-street-grande-prairie-country-club-west
Interested?
Contact us for more information
Brooks Hoffos
Associate
10114-100 St.
Grande Prairie, Alberta T8V 2L9
Jordan Menzies
Associate Broker
10114-100 St.
Grande Prairie, Alberta T8V 2L9

















































