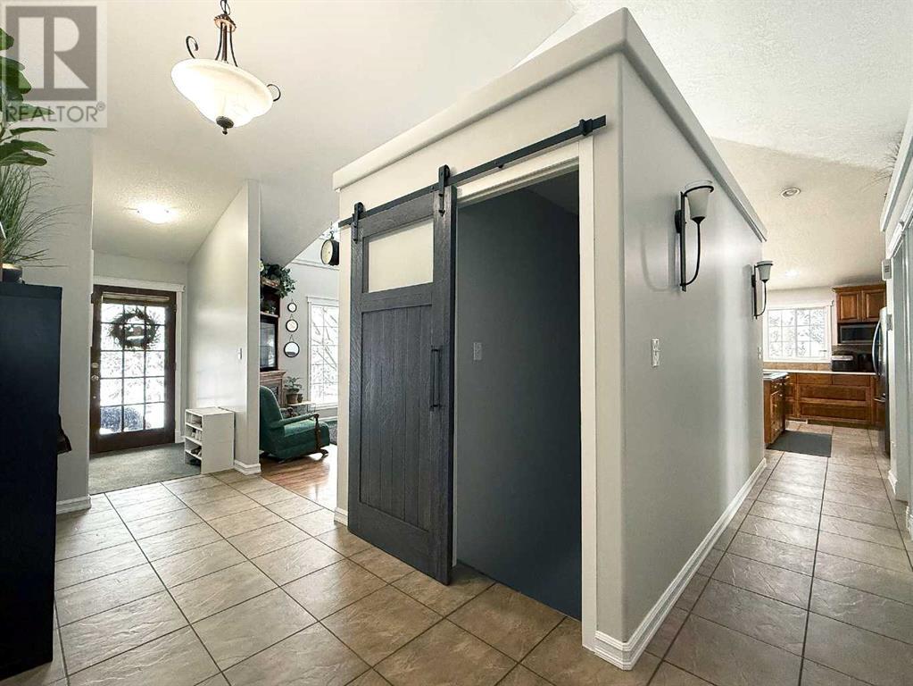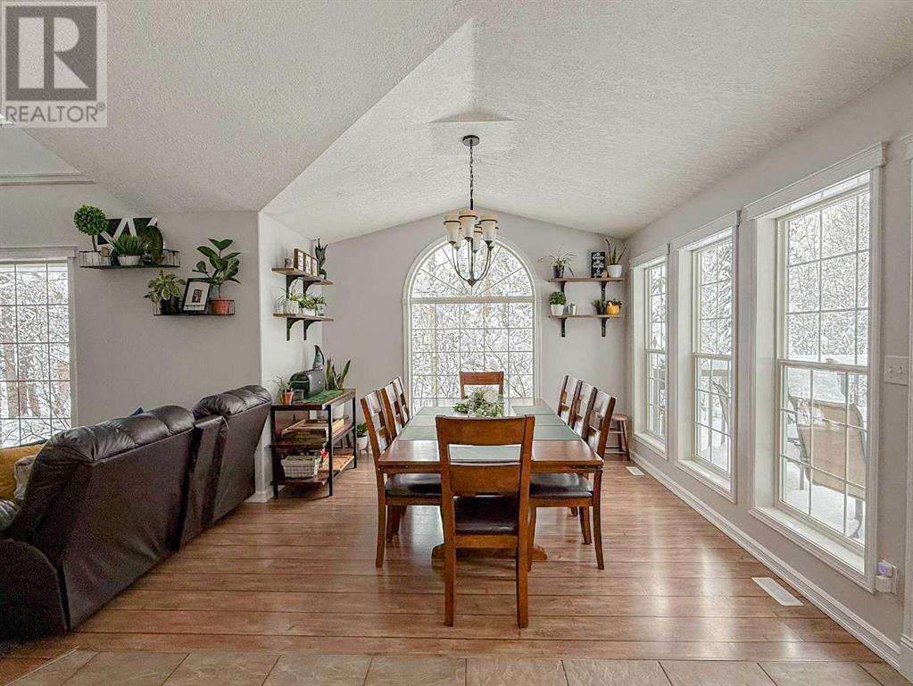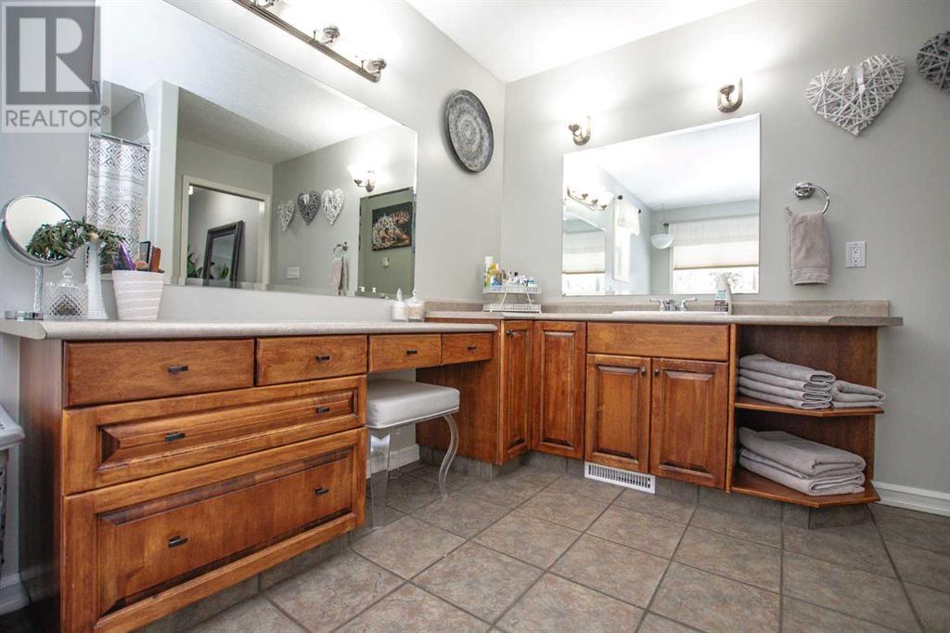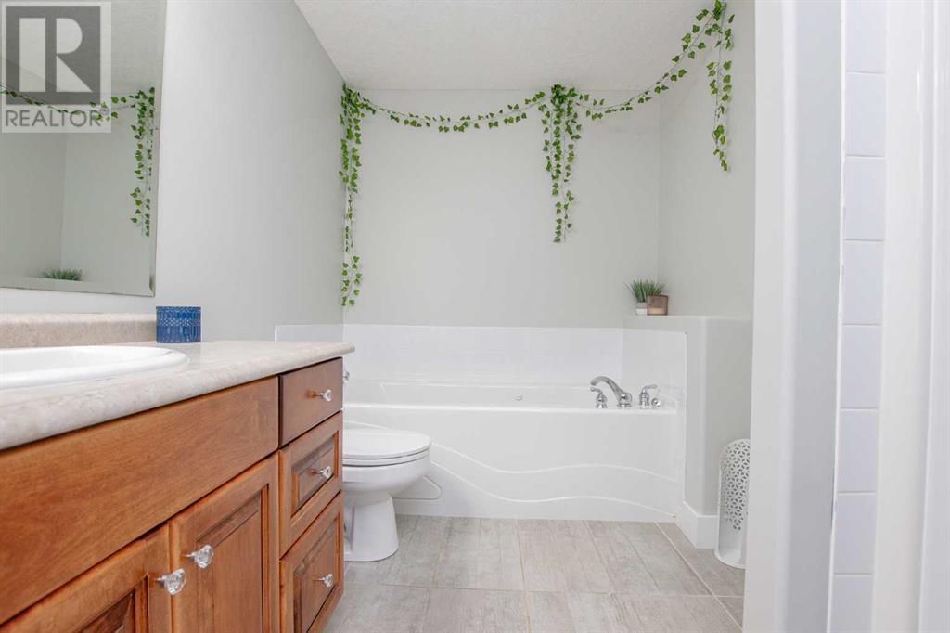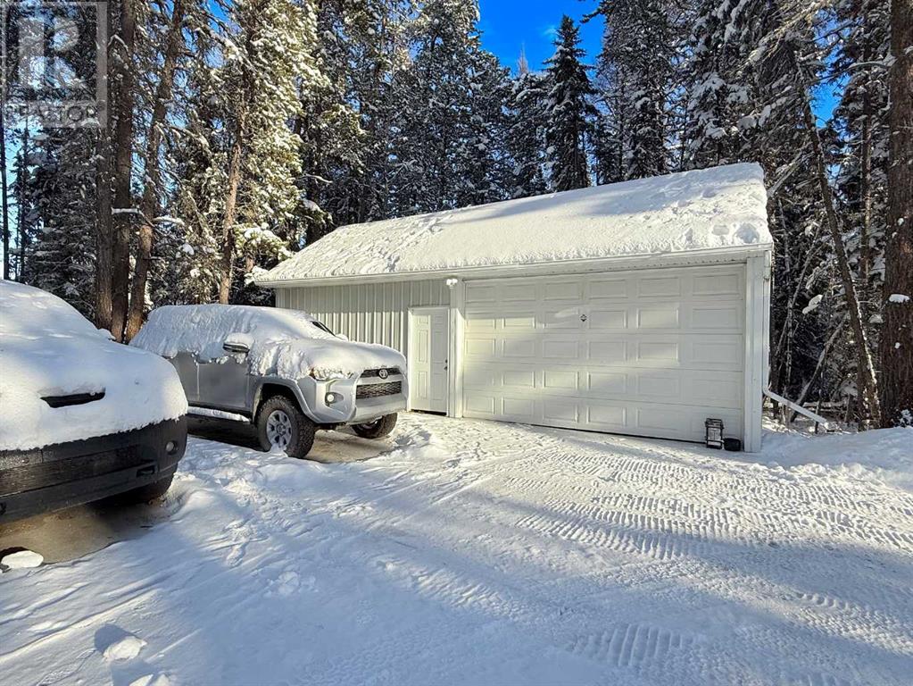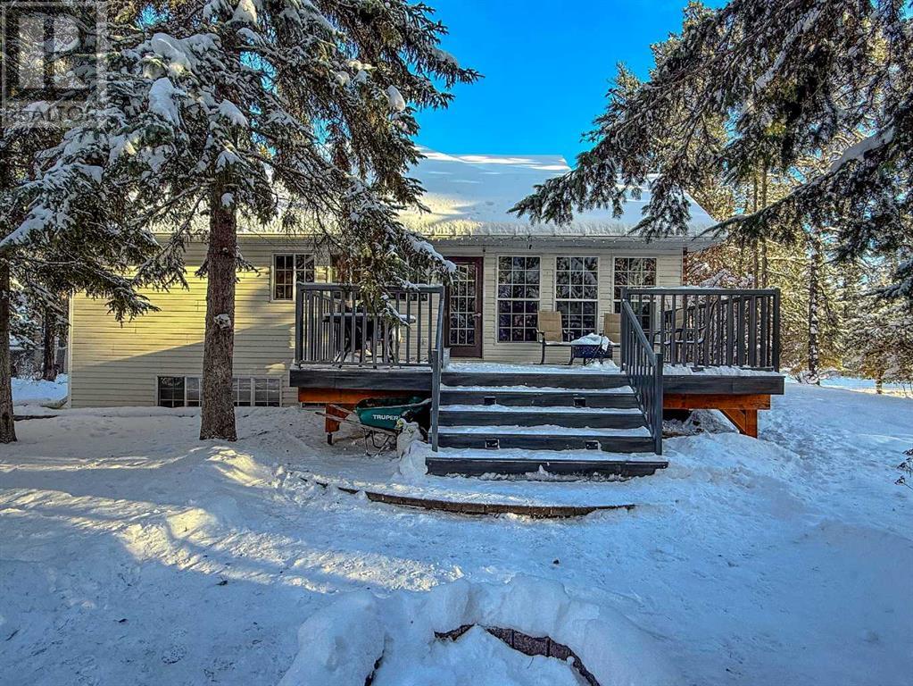61018b Township Road 704a County Of, Alberta T8W 5K2
$848,500
This charming custom-built bungalow is perfectly situated on 4.45 acres in Tamarack Estates, surrounded by trees and walking trails. Step inside to an open-concept main floor with an abundance of natural light in the living area creating a warm and inviting atmosphere. The modern kitchen features stainless steel appliances, ample cupboard space, and generous countertops, making it as functional as it is stylish. The primary bedroom boasts a walk-in closet and a spa-like ensuite with a corner tub, perfect for unwinding. To complete the main floor there is a large laundry room, 4pc bathroom and bedroom (or office). The fully finished basement includes a spacious family room, ideal for gatherings or relaxing, 3 great sized bedrooms, a 4pc bathroom complete with a jetted tub and a massive storage room. Recent improvements include: Shingles redone (2018), new weeping tile on north/west side of home, & new blown insulation (2018). Outside, you’ll find a detached 20x32 cold storage shop (easily finished if wanted to), a storage shed, and RV parking. The property is surrounded by mature trees and features underground sprinklers for effortless garden maintenance. Enjoy evenings around the fire pit or relax by the tranquil pond—a perfect setting for creating lasting memories. This property is truly a gem. Not far from the Dune's Golf Course, Nordic ski trails, Nighthawk and O'Brien Lake Park. Book your tour today and see the beauty of Tamarack Estates firsthand! (id:57312)
Property Details
| MLS® Number | A2185680 |
| Property Type | Single Family |
| Community Name | Tamarack Estates |
| AmenitiesNearBy | Golf Course |
| CommunityFeatures | Golf Course Development |
| Features | See Remarks, No Neighbours Behind, Closet Organizers, No Smoking Home |
| ParkingSpaceTotal | 10 |
| Plan | 0123490 |
| Structure | Deck |
Building
| BathroomTotal | 3 |
| BedroomsAboveGround | 2 |
| BedroomsBelowGround | 3 |
| BedroomsTotal | 5 |
| Appliances | Refrigerator, Dishwasher, Stove, Hot Water Instant, Window Coverings, Washer & Dryer |
| ArchitecturalStyle | Bungalow |
| BasementDevelopment | Finished |
| BasementType | Full (finished) |
| ConstructedDate | 2001 |
| ConstructionStyleAttachment | Detached |
| CoolingType | Central Air Conditioning |
| ExteriorFinish | Brick, Vinyl Siding |
| FireplacePresent | Yes |
| FireplaceTotal | 1 |
| FlooringType | Carpeted, Laminate, Tile |
| FoundationType | Poured Concrete |
| HeatingFuel | Natural Gas |
| HeatingType | Forced Air, In Floor Heating |
| StoriesTotal | 1 |
| SizeInterior | 1717 Sqft |
| TotalFinishedArea | 1717 Sqft |
| Type | House |
| UtilityWater | Municipal Water |
Parking
| Detached Garage | 1 |
| Attached Garage | 3 |
Land
| Acreage | Yes |
| FenceType | Not Fenced |
| LandAmenities | Golf Course |
| LandscapeFeatures | Landscaped, Lawn |
| Sewer | Municipal Sewage System |
| SizeIrregular | 4.45 |
| SizeTotal | 4.45 Ac|2 - 4.99 Acres |
| SizeTotalText | 4.45 Ac|2 - 4.99 Acres |
| ZoningDescription | Cr-2 |
Rooms
| Level | Type | Length | Width | Dimensions |
|---|---|---|---|---|
| Basement | Bedroom | 24.83 Ft x 13.33 Ft | ||
| Basement | Bedroom | 11.00 Ft x 9.75 Ft | ||
| Basement | Bedroom | 9.33 Ft x 11.58 Ft | ||
| Basement | 4pc Bathroom | .00 Ft x .00 Ft | ||
| Main Level | Primary Bedroom | 14.50 Ft x 12.00 Ft | ||
| Main Level | 4pc Bathroom | .00 Ft x .00 Ft | ||
| Main Level | Bedroom | 10.92 Ft x 12.25 Ft | ||
| Main Level | 4pc Bathroom | .00 Ft x .00 Ft |
Interested?
Contact us for more information
Jack Ouellette
Associate
10114-100 St.
Grande Prairie, Alberta T8V 2L9

