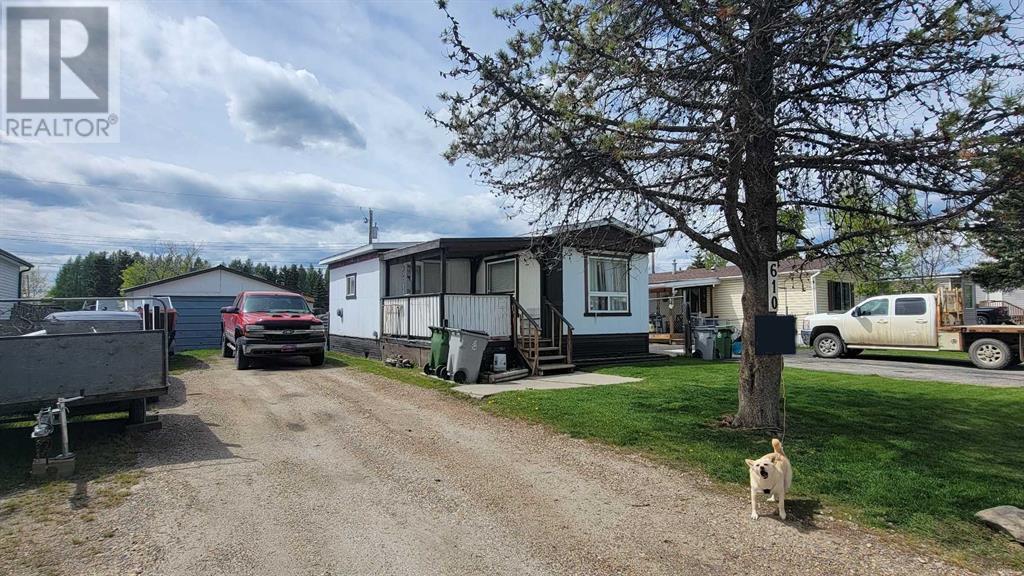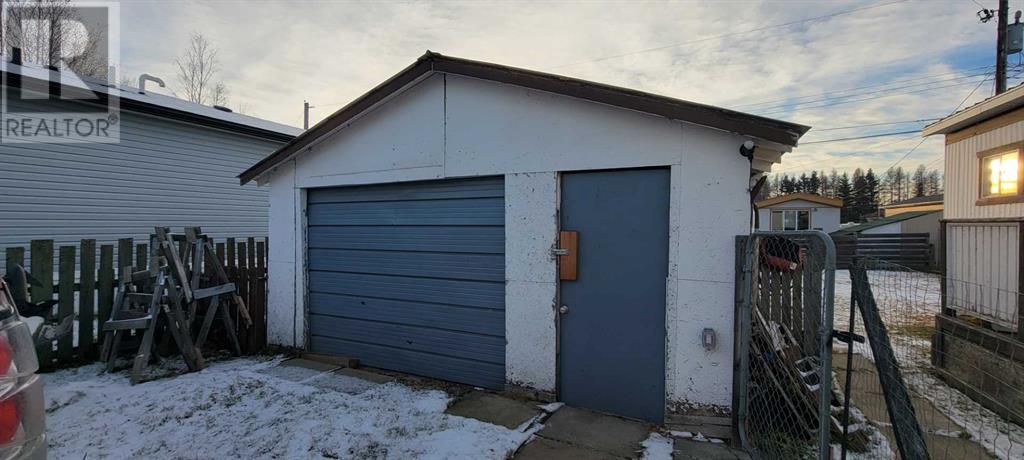610 52 Street Edson, Alberta T7E 1K9
2 Bedroom
1 Bathroom
854 sqft
Mobile Home
Wall Unit
Forced Air
$120,000
Very affordable 2-bedroom home with garage for first-time home buyer. Open living in kitchen, dinning room, and kitchen. Fenced yard includes single car garage. No more lot rental, you own the land. Available for quick possession. (id:57312)
Property Details
| MLS® Number | A2122237 |
| Property Type | Single Family |
| Community Name | Edson |
| ParkingSpaceTotal | 5 |
| Plan | 5174rs |
Building
| BathroomTotal | 1 |
| BedroomsAboveGround | 2 |
| BedroomsTotal | 2 |
| Appliances | Washer, Refrigerator, Stove, Dryer, Window Coverings |
| ArchitecturalStyle | Mobile Home |
| BasementType | None |
| ConstructedDate | 1971 |
| ConstructionMaterial | Wood Frame |
| ConstructionStyleAttachment | Detached |
| CoolingType | Wall Unit |
| FlooringType | Carpeted, Laminate, Linoleum |
| FoundationType | Block |
| HeatingFuel | Natural Gas |
| HeatingType | Forced Air |
| StoriesTotal | 1 |
| SizeInterior | 854 Sqft |
| TotalFinishedArea | 854 Sqft |
| Type | Manufactured Home/mobile |
Parking
| Parking Pad | |
| Detached Garage | 1 |
Land
| Acreage | No |
| FenceType | Fence |
| SizeFrontage | 15.24 M |
| SizeIrregular | 5500.00 |
| SizeTotal | 5500 Sqft|4,051 - 7,250 Sqft |
| SizeTotalText | 5500 Sqft|4,051 - 7,250 Sqft |
| ZoningDescription | R-mhs |
Rooms
| Level | Type | Length | Width | Dimensions |
|---|---|---|---|---|
| Main Level | Primary Bedroom | 9.83 Ft x 11.50 Ft | ||
| Main Level | Bedroom | 8.58 Ft x 13.08 Ft | ||
| Main Level | 4pc Bathroom | 8.58 Ft x 7.00 Ft | ||
| Main Level | Kitchen | 8.83 Ft x 8.17 Ft | ||
| Main Level | Dining Room | 17.92 Ft x 11.42 Ft | ||
| Main Level | Living Room | 8.92 Ft x 15.25 Ft |
https://www.realtor.ca/real-estate/26739544/610-52-street-edson-edson
Interested?
Contact us for more information
Troy Sorensen
Broker
Alpine Realty 3%
5023 4 Ave.
Edson, Alberta, Alberta T7E 1T3
5023 4 Ave.
Edson, Alberta, Alberta T7E 1T3











