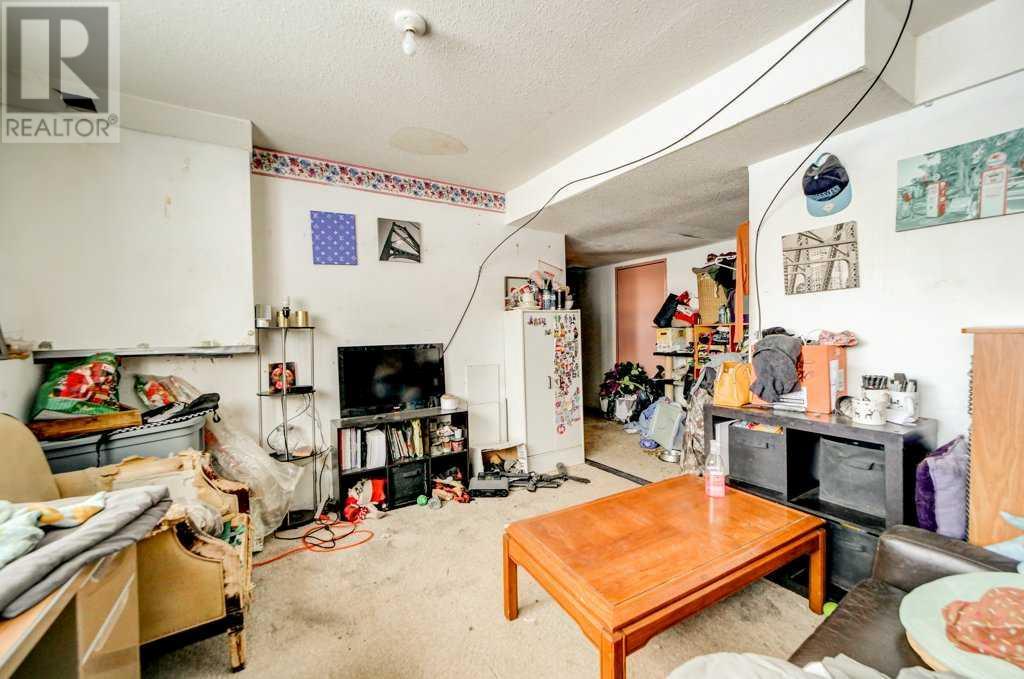609 230 Street Hillcrest, Alberta T0K 1C0
4 Bedroom
3 Bathroom
1176 sqft
Bi-Level
Fireplace
None
Other, Forced Air
Landscaped, Lawn
$375,000
Welcome to the quiet community of Hillcrest, Crowsnest Pass. This 1,176 sq. ft. 4 bedroom 3 bathroom bi-level home could be the project you have been looking for. This 1980 home is prime for updating. The oversized lot offers a back yard that borders undeveloped private land making the location desirable. There is a single attached tuck under garage and concrete parking pad for 2-3 vehicles. (id:57312)
Property Details
| MLS® Number | A2181450 |
| Property Type | Single Family |
| Neigbourhood | Hillcrest |
| AmenitiesNearBy | Golf Course, Park, Playground, Recreation Nearby, Schools, Shopping |
| CommunicationType | High Speed Internet |
| CommunityFeatures | Golf Course Development, Fishing |
| Features | See Remarks, No Neighbours Behind |
| ParkingSpaceTotal | 3 |
| Plan | 7811285 |
| Structure | None, Deck |
Building
| BathroomTotal | 3 |
| BedroomsAboveGround | 3 |
| BedroomsBelowGround | 1 |
| BedroomsTotal | 4 |
| Amperage | 100 Amp Service |
| Appliances | See Remarks |
| ArchitecturalStyle | Bi-level |
| BasementDevelopment | Finished |
| BasementType | Full (finished) |
| ConstructedDate | 1980 |
| ConstructionStyleAttachment | Detached |
| CoolingType | None |
| ExteriorFinish | Brick, Wood Siding |
| FireplacePresent | Yes |
| FireplaceTotal | 1 |
| FlooringType | Carpeted, Laminate, Linoleum |
| FoundationType | Poured Concrete |
| HalfBathTotal | 1 |
| HeatingFuel | Natural Gas, Wood |
| HeatingType | Other, Forced Air |
| StoriesTotal | 1 |
| SizeInterior | 1176 Sqft |
| TotalFinishedArea | 1176 Sqft |
| Type | House |
| UtilityPower | 100 Amp Service |
| UtilityWater | Municipal Water |
Parking
| Other | |
| Attached Garage | 1 |
Land
| Acreage | No |
| FenceType | Partially Fenced |
| LandAmenities | Golf Course, Park, Playground, Recreation Nearby, Schools, Shopping |
| LandscapeFeatures | Landscaped, Lawn |
| Sewer | Municipal Sewage System |
| SizeDepth | 63.4 M |
| SizeFrontage | 17.37 M |
| SizeIrregular | 13068.00 |
| SizeTotal | 13068 Sqft|10,890 - 21,799 Sqft (1/4 - 1/2 Ac) |
| SizeTotalText | 13068 Sqft|10,890 - 21,799 Sqft (1/4 - 1/2 Ac) |
| ZoningDescription | R-1 |
Rooms
| Level | Type | Length | Width | Dimensions |
|---|---|---|---|---|
| Basement | 3pc Bathroom | 4.83 Ft x 8.83 Ft | ||
| Basement | Bedroom | 10.75 Ft x 11.17 Ft | ||
| Basement | Recreational, Games Room | 11.17 Ft x 17.42 Ft | ||
| Basement | Storage | 10.92 Ft x 6.00 Ft | ||
| Main Level | 2pc Bathroom | 6.33 Ft x 4.67 Ft | ||
| Main Level | 4pc Bathroom | 10.33 Ft x 7.08 Ft | ||
| Main Level | Bedroom | 10.83 Ft x 10.50 Ft | ||
| Main Level | Bedroom | 10.75 Ft x 8.50 Ft | ||
| Main Level | Dining Room | 10.33 Ft x 10.08 Ft | ||
| Main Level | Kitchen | 10.33 Ft x 11.92 Ft | ||
| Main Level | Living Room | 14.33 Ft x 18.00 Ft | ||
| Main Level | Primary Bedroom | 10.33 Ft x 15.25 Ft |
Utilities
| Cable | Available |
| Electricity | Connected |
| Natural Gas | Connected |
| Sewer | Connected |
| Water | Connected |
https://www.realtor.ca/real-estate/27693689/609-230-street-hillcrest
Interested?
Contact us for more information
Cory Tourond
Associate
RE/MAX Real Estate - Lethbridge
#110, 376 - 1 Ave. S.
Lethbridge, Alberta T1J 0A5
#110, 376 - 1 Ave. S.
Lethbridge, Alberta T1J 0A5
































