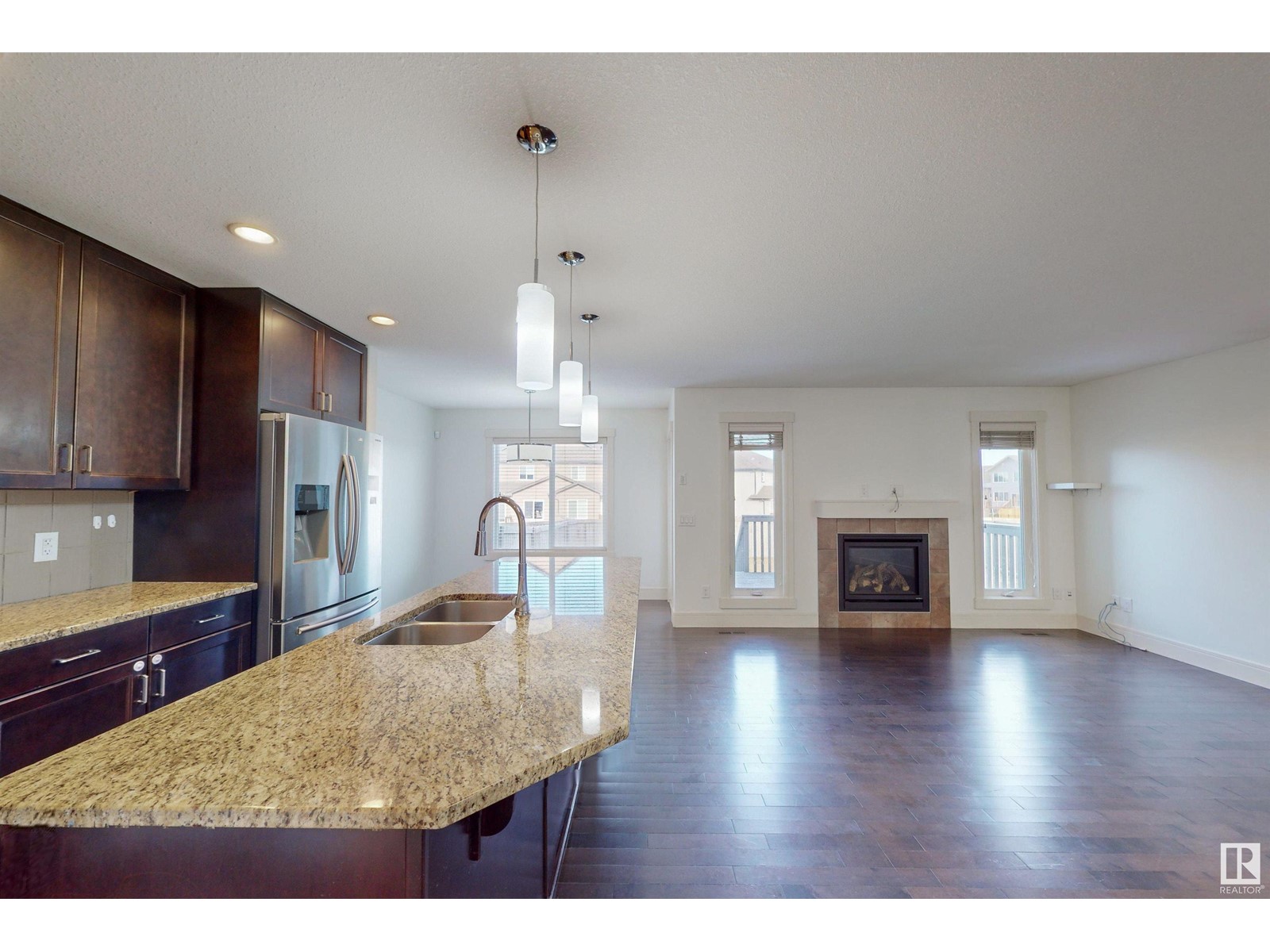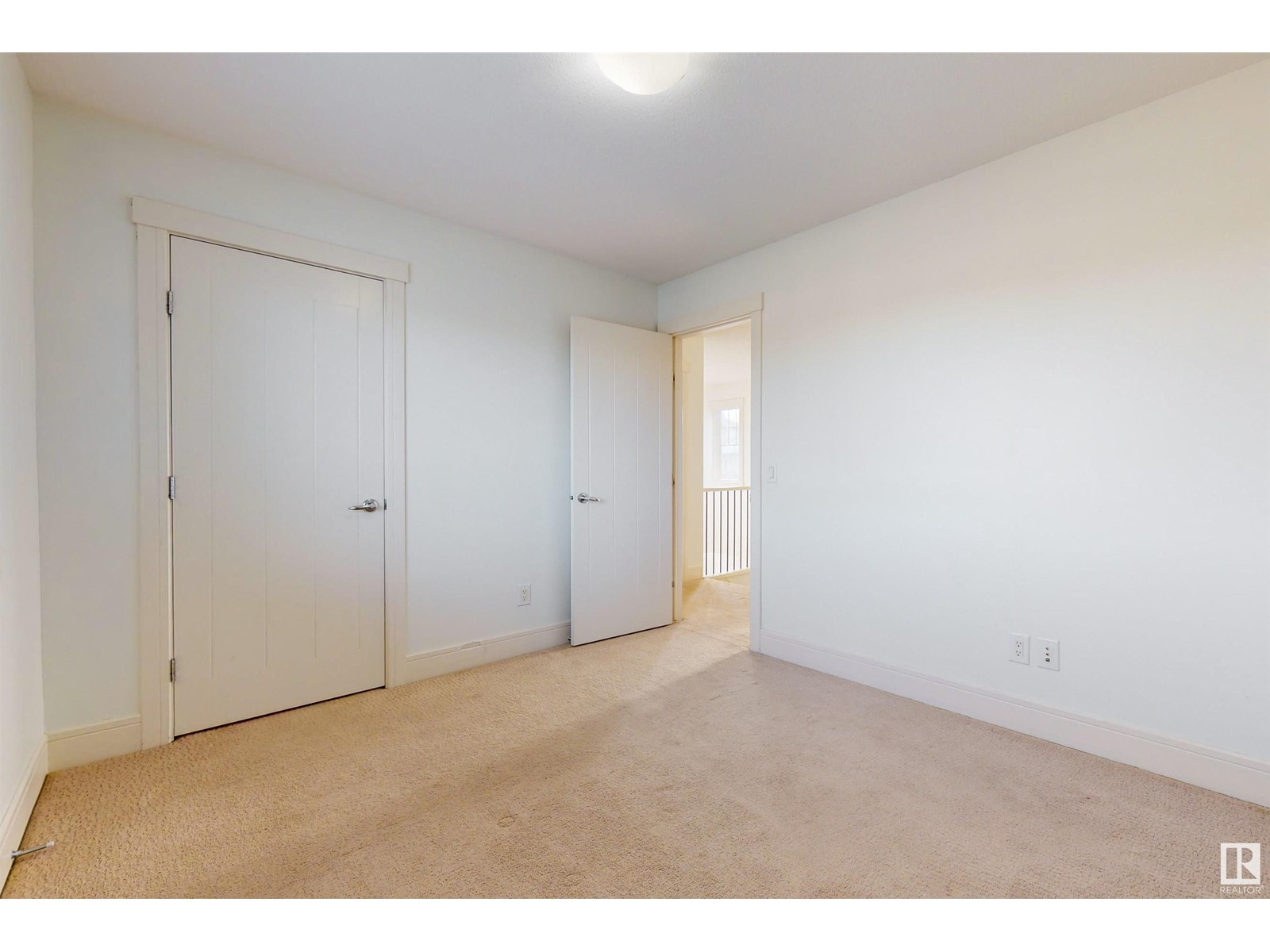608 41 Ave Nw Edmonton, Alberta T6T 0T6
$495,900
Welcome to this Stunning HALF DUPLEX with HUGE LOT located in the community of MAPLE CREST built by COVENTRY HOMES.Home features encompassing huge living area, along with a gorgeous kitchen with stainless steel appliances & granite countertop with a lot of upgrades including baseboard,trims with hardwood flooring with central air conditioner.House is newly painted.As you enter, you'll be greeted by a spacious living area with a cozy fireplace with kitchen & dining area & a half washroom.Upstairs, you'll find a primary bedroom complete with an ensuite bathroom and a closet.Two additional bedrooms and another full bathroom. The basement is unfinished with 9' ceiling, offering endless potential for customization with hot water on demand.The backyard has a good size deck & is landscaped with HUGE LOT.This property also includes a double attached garage with exhaust fan.Quick access to Anthony henday drive & whitmed drive.Very close to Rec centre,Shopping centres,schools & parks, meadows transit centre. (id:57312)
Property Details
| MLS® Number | E4414015 |
| Property Type | Single Family |
| Neigbourhood | Maple Crest |
| AmenitiesNearBy | Public Transit, Schools, Shopping |
| Features | Cul-de-sac, No Animal Home, No Smoking Home |
| Structure | Deck |
Building
| BathroomTotal | 3 |
| BedroomsTotal | 3 |
| Appliances | Dishwasher, Dryer, Garage Door Opener Remote(s), Garage Door Opener, Microwave Range Hood Combo, Refrigerator, Stove, Washer, Window Coverings |
| BasementDevelopment | Unfinished |
| BasementType | Full (unfinished) |
| ConstructedDate | 2013 |
| ConstructionStyleAttachment | Semi-detached |
| FireProtection | Smoke Detectors |
| FireplaceFuel | Gas |
| FireplacePresent | Yes |
| FireplaceType | Unknown |
| HalfBathTotal | 1 |
| HeatingType | Forced Air |
| StoriesTotal | 2 |
| SizeInterior | 1460.3397 Sqft |
| Type | Duplex |
Parking
| Attached Garage |
Land
| Acreage | No |
| FenceType | Fence |
| LandAmenities | Public Transit, Schools, Shopping |
| SizeIrregular | 446.01 |
| SizeTotal | 446.01 M2 |
| SizeTotalText | 446.01 M2 |
Rooms
| Level | Type | Length | Width | Dimensions |
|---|---|---|---|---|
| Main Level | Living Room | 17.1 m | 13.1 m | 17.1 m x 13.1 m |
| Main Level | Dining Room | 9.11 m | 9 m | 9.11 m x 9 m |
| Main Level | Kitchen | 12.5 m | 8.7 m | 12.5 m x 8.7 m |
| Upper Level | Primary Bedroom | 16.6 m | 11.11 m | 16.6 m x 11.11 m |
| Upper Level | Bedroom 2 | 13.5 m | 8.4 m | 13.5 m x 8.4 m |
| Upper Level | Bedroom 3 | 11.5 m | 9.6 m | 11.5 m x 9.6 m |
https://www.realtor.ca/real-estate/27664817/608-41-ave-nw-edmonton-maple-crest
Interested?
Contact us for more information
Ricky Singh
Associate
4107 99 St Nw
Edmonton, Alberta T6E 3N4












































