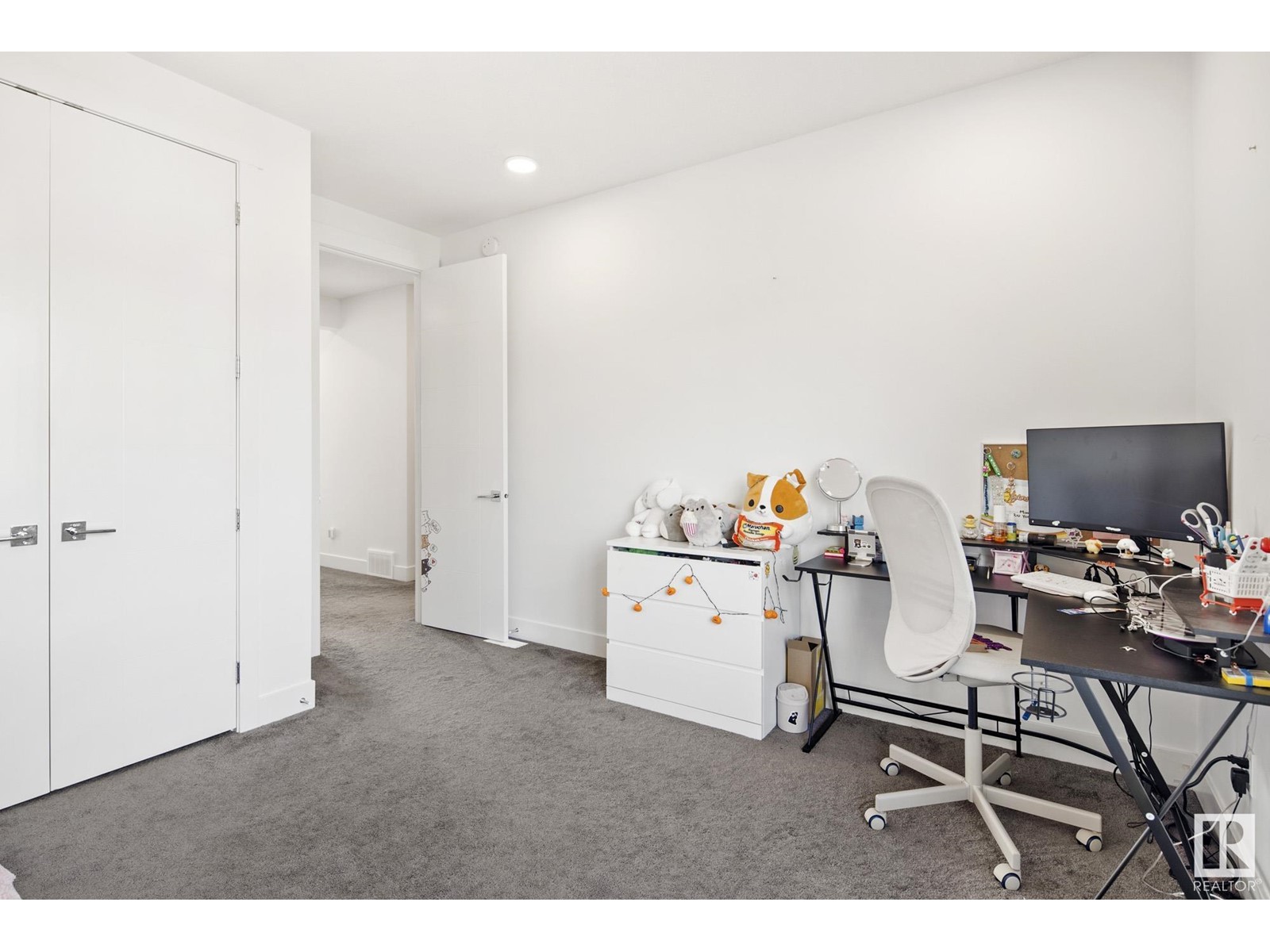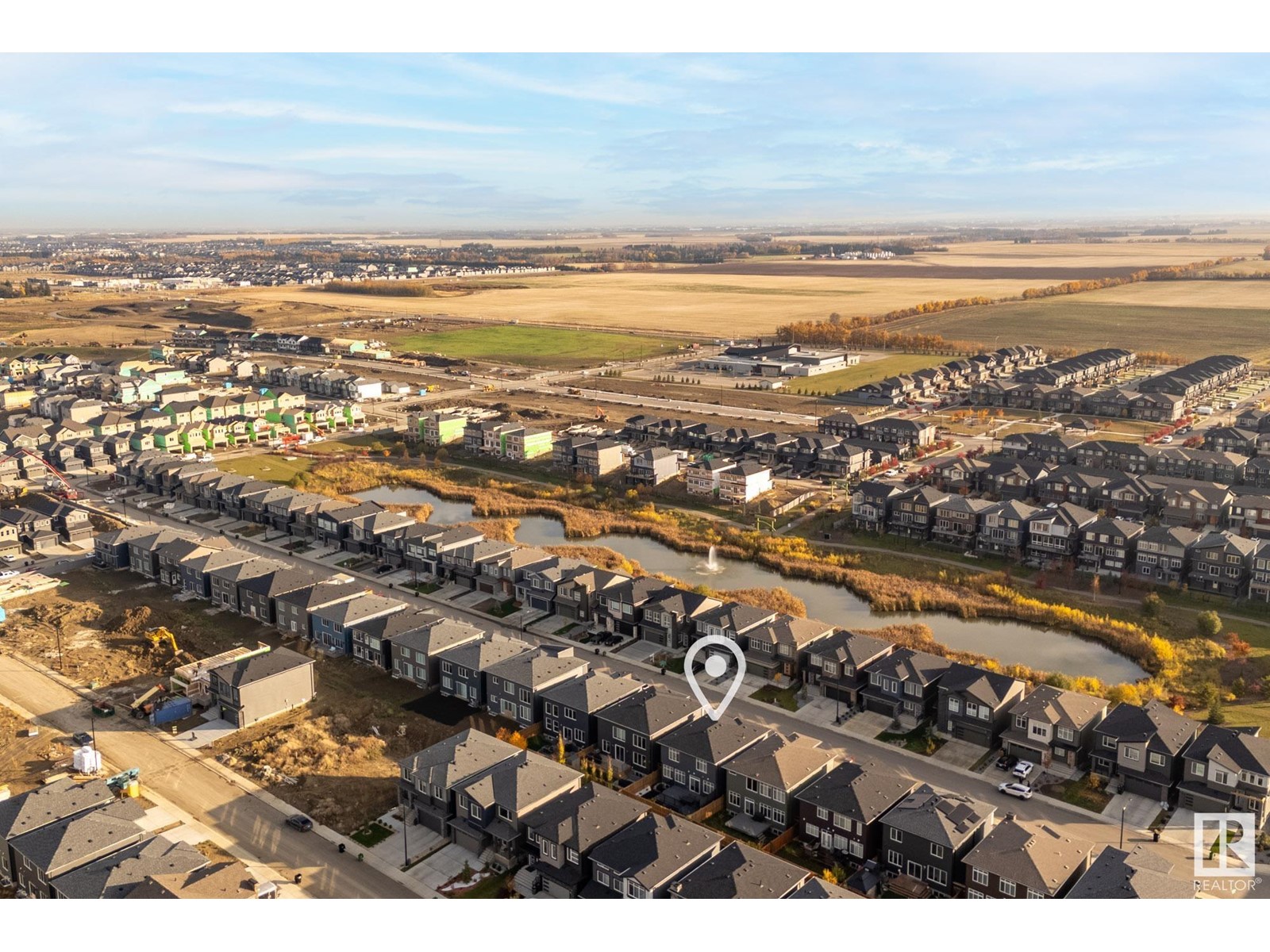6054 King Ld Sw Edmonton, Alberta T6W 4K5
$689,900
This well-maintained single-family home with a double attached garage, located in the desirable Keswick neighbourhood, is just a short walk from a scenic pond and green space. The main floor features a welcoming foyer and an open-concept living area, including a cozy living room with an electric fireplace. The modern kitchen boasts white stone countertops, white cabinetry, an island with a flush eating bar, and a walk-in pantry. The dining area leads outside to a large composite deck and a low-maintenance backyard, creating a perfect outdoor retreat. Upstairs, you'll find three spacious bedrooms, a 4-piece main bathroom, and a conveniently located laundry room. The primary bedroom offers double walk-in closets and a luxurious 5-piece ensuite, complete with double sinks, a walk-in shower, and a freestanding tub. HOA TBD (id:57312)
Property Details
| MLS® Number | E4412811 |
| Property Type | Single Family |
| Neigbourhood | Keswick Area |
| AmenitiesNearBy | Airport, Playground, Public Transit, Schools, Shopping |
| Features | See Remarks |
Building
| BathroomTotal | 3 |
| BedroomsTotal | 3 |
| Appliances | Dishwasher, Dryer, Garage Door Opener, Microwave Range Hood Combo, Refrigerator, Stove, Washer |
| BasementDevelopment | Unfinished |
| BasementType | Full (unfinished) |
| ConstructedDate | 2020 |
| ConstructionStyleAttachment | Detached |
| FireplaceFuel | Electric |
| FireplacePresent | Yes |
| FireplaceType | Insert |
| HalfBathTotal | 1 |
| HeatingType | Forced Air |
| StoriesTotal | 2 |
| SizeInterior | 2253.7476 Sqft |
| Type | House |
Parking
| Attached Garage |
Land
| Acreage | No |
| LandAmenities | Airport, Playground, Public Transit, Schools, Shopping |
| SizeIrregular | 319.42 |
| SizeTotal | 319.42 M2 |
| SizeTotalText | 319.42 M2 |
| SurfaceWater | Ponds |
Rooms
| Level | Type | Length | Width | Dimensions |
|---|---|---|---|---|
| Main Level | Living Room | 4.32 m | 5.18 m | 4.32 m x 5.18 m |
| Main Level | Dining Room | 4.95 m | 2.81 m | 4.95 m x 2.81 m |
| Main Level | Kitchen | 4.95 m | 2.91 m | 4.95 m x 2.91 m |
| Upper Level | Primary Bedroom | 5.79 m | 4.9 m | 5.79 m x 4.9 m |
| Upper Level | Bedroom 2 | 4.62 m | 4.05 m | 4.62 m x 4.05 m |
| Upper Level | Bedroom 3 | 4.68 m | 4.07 m | 4.68 m x 4.07 m |
| Upper Level | Laundry Room | 2.31 m | 1.66 m | 2.31 m x 1.66 m |
https://www.realtor.ca/real-estate/27622207/6054-king-ld-sw-edmonton-keswick-area
Interested?
Contact us for more information
Fadi Georgi
Associate
4107 99 St Nw
Edmonton, Alberta T6E 3N4
Megan Benoit
Associate
4107 99 St Nw
Edmonton, Alberta T6E 3N4










































