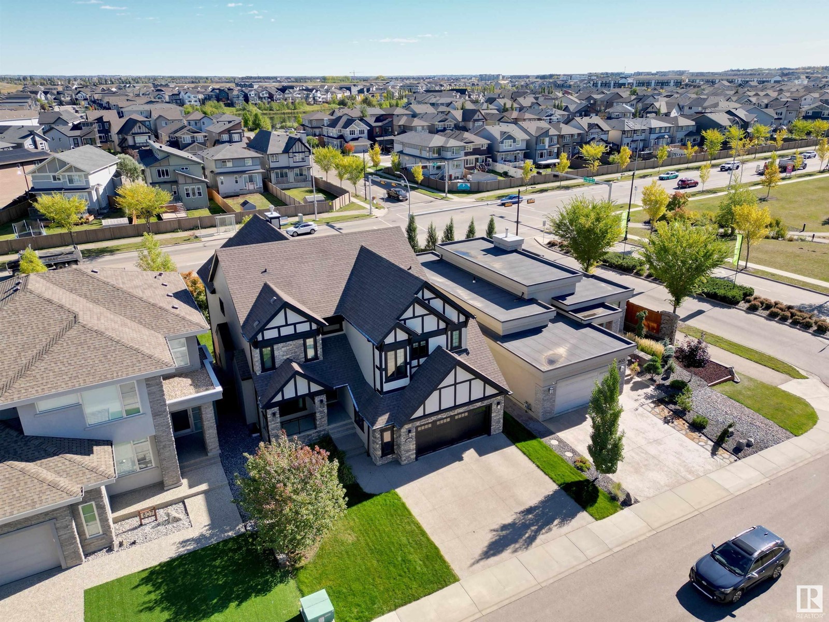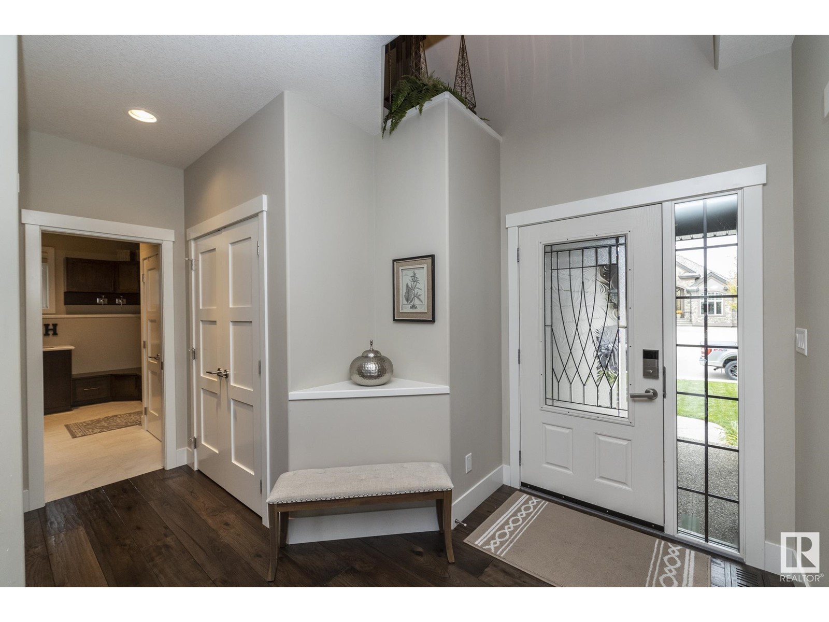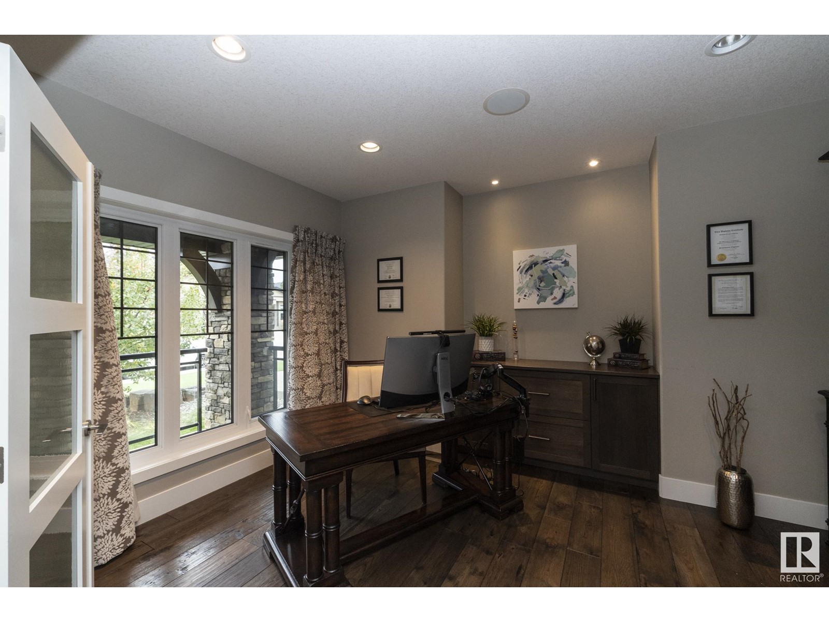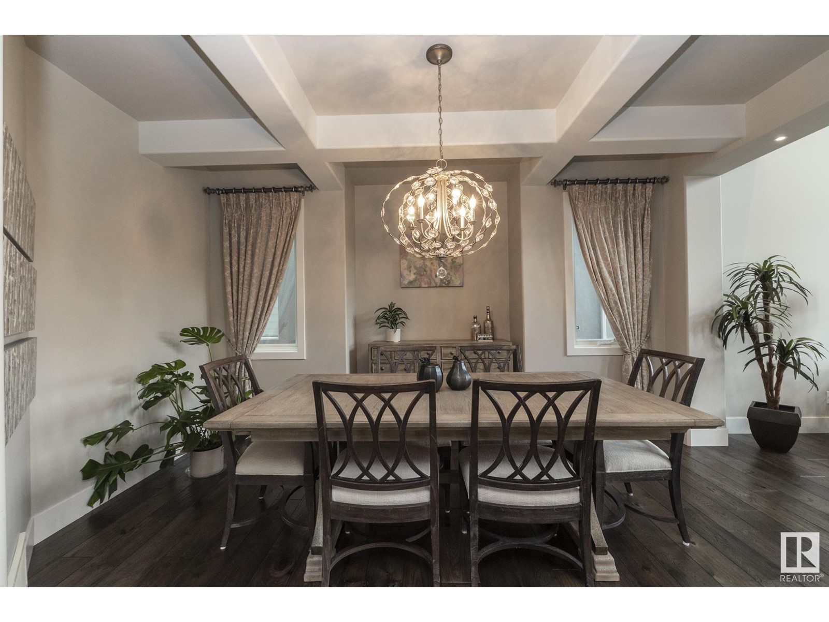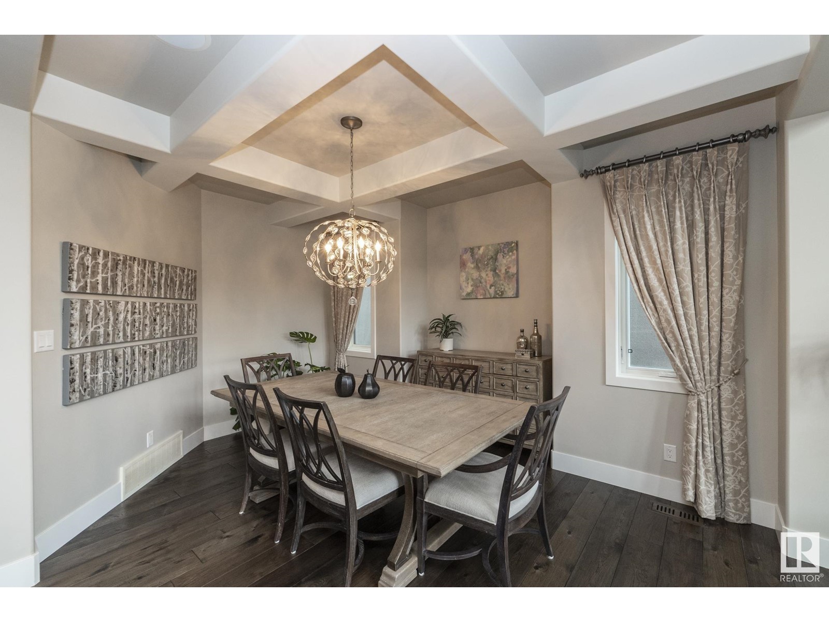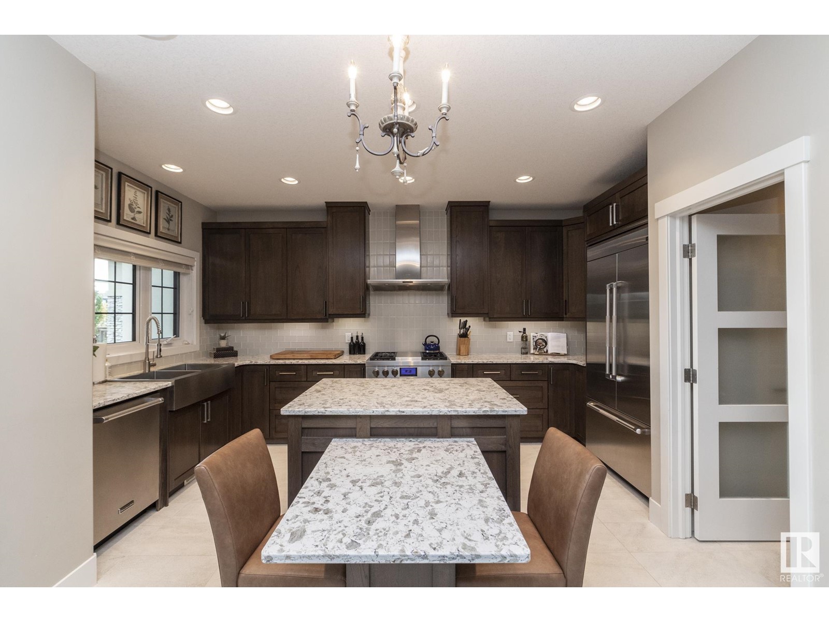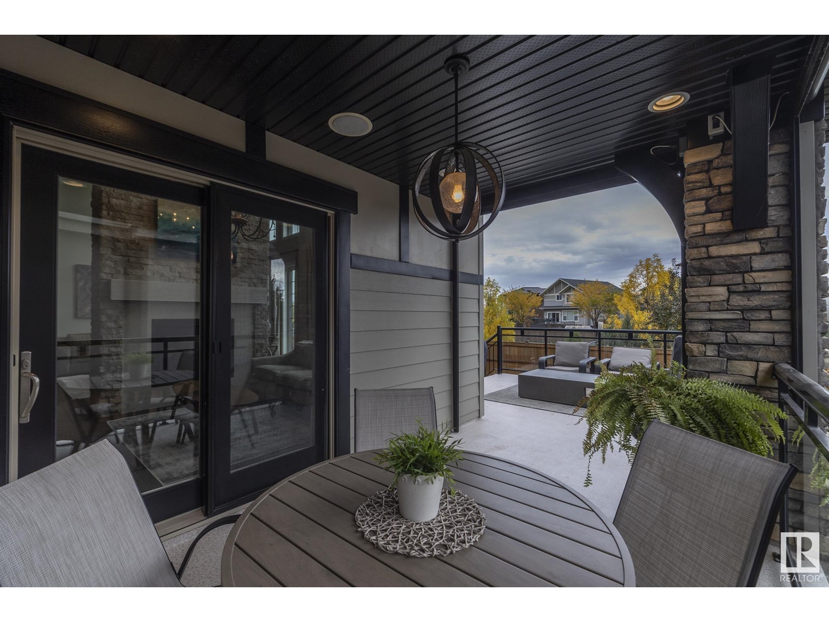605 Howatt Dr Sw Edmonton, Alberta T6W 2T6
$1,160,000
Impressive 3182 sqft. Craftsman-style home in the prestigious golf course community of Jagare Ridge. The main floor features a spacious open concept with a gourmet kitchen, stainless steel appliances, gas range, granite countertops, wine fridge, and a bar area with a mounted TV. A walk-through pantry connects to the mudroom and laundry. Enjoy a formal dining room, family room with a two-way fireplace, and a private den/office. Upstairs, a bright bonus room with open beams and French doors leads to a cozy library with built-in cabinetry. The luxurious primary suite boasts a private deck, fireplace, spa-like ensuite, and a large walk-in closet. Two additional bedrooms, each with walk-ins, complete the upper floor. Additional features include central air, a speaker system, oversized heated double garage, low-maintenance landscaping, a covered patio with a gas line, and automatic privacy screens. A perfect blend of modern luxury and timeless design in one of Edmonton’s finest communities. (id:57312)
Property Details
| MLS® Number | E4415025 |
| Property Type | Single Family |
| Neigbourhood | Hays Ridge Area |
| AmenitiesNearBy | Airport, Golf Course, Playground, Public Transit, Schools, Shopping |
| Features | Wet Bar, Closet Organizers, No Animal Home, No Smoking Home |
| Structure | Deck, Porch |
Building
| BathroomTotal | 3 |
| BedroomsTotal | 3 |
| Appliances | Dishwasher, Dryer, Garage Door Opener Remote(s), Garage Door Opener, Hood Fan, Microwave, Refrigerator, Gas Stove(s), Central Vacuum, Washer, Window Coverings, Wine Fridge |
| BasementDevelopment | Unfinished |
| BasementType | Full (unfinished) |
| CeilingType | Open, Vaulted |
| ConstructedDate | 2014 |
| ConstructionStyleAttachment | Detached |
| CoolingType | Central Air Conditioning |
| FireplaceFuel | Gas |
| FireplacePresent | Yes |
| FireplaceType | Unknown |
| HalfBathTotal | 1 |
| HeatingType | Forced Air |
| StoriesTotal | 2 |
| SizeInterior | 3182.2425 Sqft |
| Type | House |
Parking
| Attached Garage |
Land
| Acreage | No |
| FenceType | Fence |
| LandAmenities | Airport, Golf Course, Playground, Public Transit, Schools, Shopping |
Rooms
| Level | Type | Length | Width | Dimensions |
|---|---|---|---|---|
| Main Level | Living Room | 3.96 m | 4.87 m | 3.96 m x 4.87 m |
| Main Level | Dining Room | 3.58 m | 4.57 m | 3.58 m x 4.57 m |
| Main Level | Kitchen | 5.78 m | 4.86 m | 5.78 m x 4.86 m |
| Main Level | Family Room | 4.56 m | 5.16 m | 4.56 m x 5.16 m |
| Main Level | Office | 3.56 m | 4.34 m | 3.56 m x 4.34 m |
| Main Level | Laundry Room | 3.87 m | 3.48 m | 3.87 m x 3.48 m |
| Upper Level | Primary Bedroom | 5.31 m | 4.56 m | 5.31 m x 4.56 m |
| Upper Level | Bedroom 2 | 3.34 m | 3.96 m | 3.34 m x 3.96 m |
| Upper Level | Bedroom 3 | 3.34 m | 3.95 m | 3.34 m x 3.95 m |
| Upper Level | Bonus Room | 5.64 m | 4.72 m | 5.64 m x 4.72 m |
https://www.realtor.ca/real-estate/27699297/605-howatt-dr-sw-edmonton-hays-ridge-area
Interested?
Contact us for more information
Christine L. Chorney
Associate
2852 Calgary Tr Nw
Edmonton, Alberta T6J 6V7


