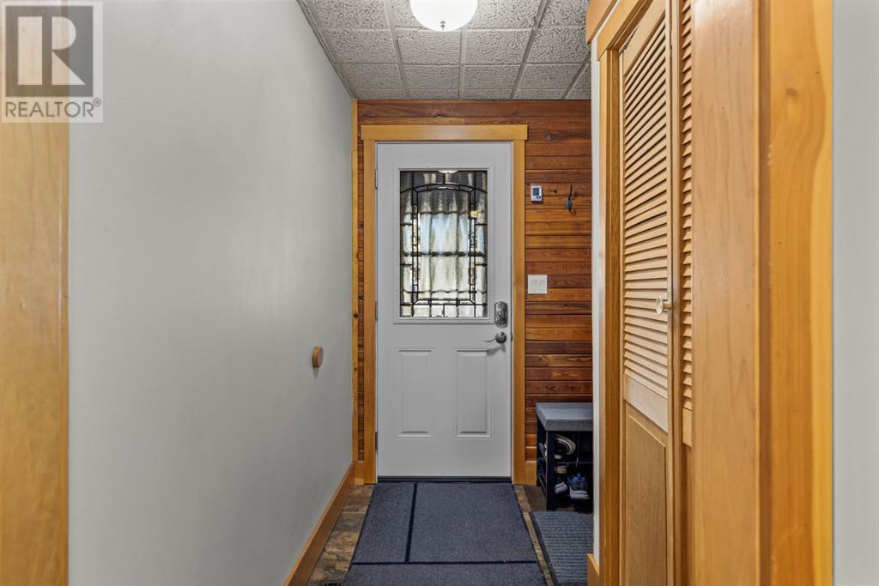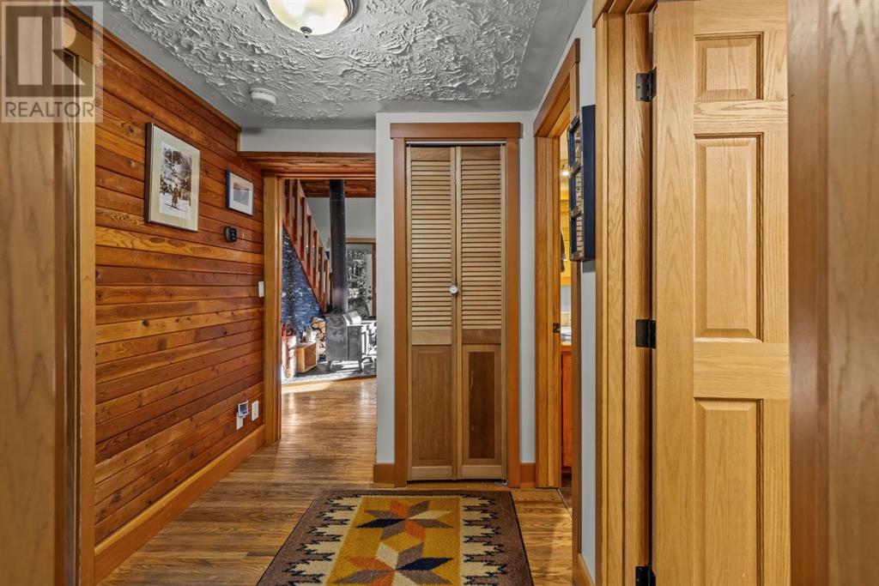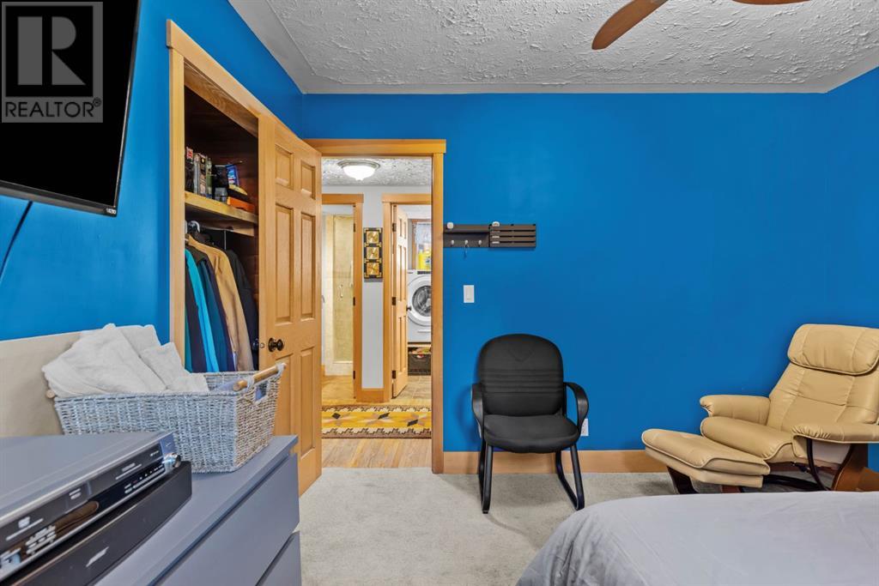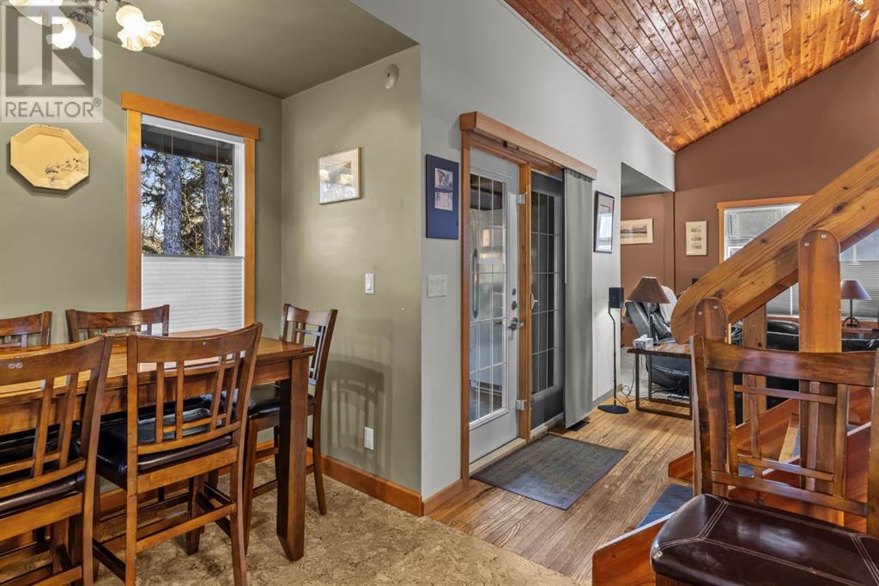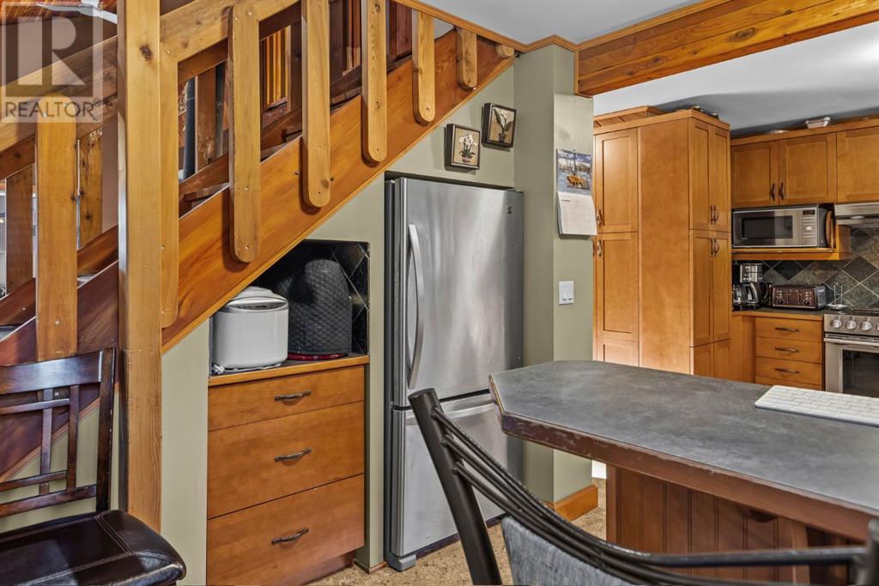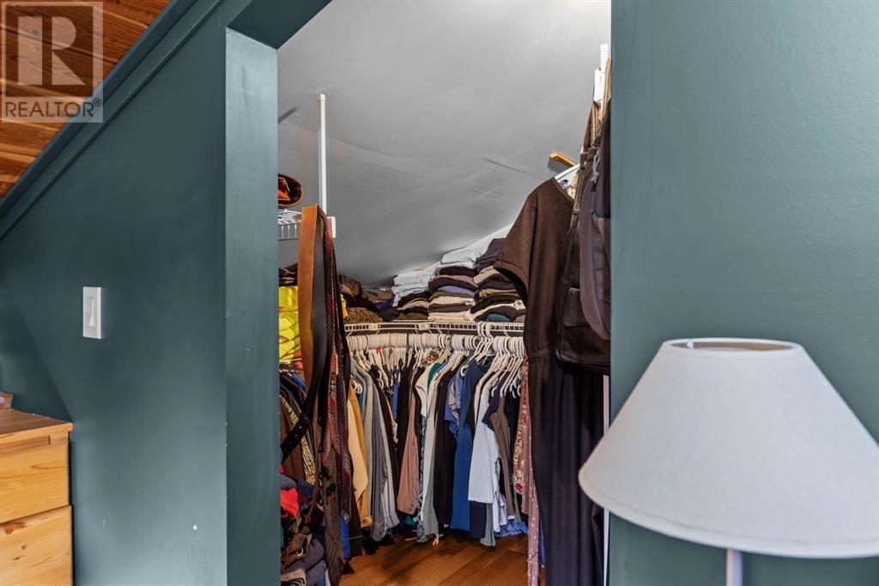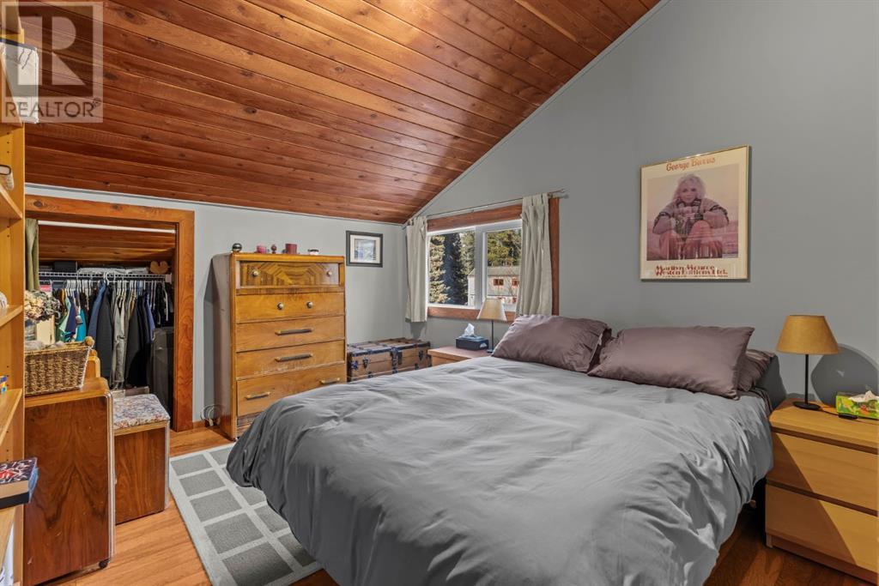602 Larch Place Canmore, Alberta T1W 1S1
$1,500,000
Welcome to your very own cabin in the woods, nestled in the heart of Canmore's desirable Larch neighbourhood! This charming single-family home offers the perfect combination of modern upgrades, serene mountain living, and incredible potential for the future.Key Features:3 Bedrooms, 2 Bathrooms: With 1,663 sq. ft. of cozy, functional living space, this home is ideal for families or as a peaceful retreat.Generous Lot: A 4,998 sq. ft. lot provides space for outdoor living, gardening, and taking in the beauty of the surrounding landscape.Recent Updates: Enjoy the benefits of new triple-pane windows (2023) for energy efficiency, along with a new HVAC system and hot water tank (2023) to keep your home comfortable year-round.Endless Possibilities:Embrace the charm of this cabin as it is, adding your own personal touches to make it uniquely yours.Use it as a holding property for future development—the Larch neighbourhood is evolving, with neighbouring properties undergoing full renovations and new infills being built.Prime Location:This home’s unbeatable location offers easy access to some of Canmore’s best amenities:Walking distance to Canmore Collegiate High School and Lions Park, making it ideal for families.Close to the Canmore Golf and Curling Club for recreational fun and social connections.A quick walk or bike ride to downtown Canmore, the Bow River, and nearby trails, ensuring endless outdoor adventures.Whether you’re looking for a tranquil mountain retreat, a place to create your dream home, or a smart investment in a coveted neighbourhood, this property has it all.Don’t miss this rare opportunity—schedule your private showing today and imagine the possibilities! (id:57312)
Property Details
| MLS® Number | A2187302 |
| Property Type | Single Family |
| Neigbourhood | Larch |
| Community Name | Larch |
| AmenitiesNearBy | Schools, Shopping |
| Features | Cul-de-sac, Environmental Reserve |
| ParkingSpaceTotal | 2 |
| Plan | 7811602 |
| Structure | Shed, Deck, Dog Run - Fenced In |
| ViewType | View |
Building
| BathroomTotal | 2 |
| BedroomsAboveGround | 3 |
| BedroomsTotal | 3 |
| Appliances | Refrigerator, Range - Electric, Dishwasher, Hood Fan, Washer & Dryer |
| BasementType | Partial |
| ConstructedDate | 1980 |
| ConstructionMaterial | Wood Frame |
| ConstructionStyleAttachment | Detached |
| CoolingType | None |
| ExteriorFinish | Stucco, Wood Siding |
| FireplacePresent | Yes |
| FireplaceTotal | 1 |
| FlooringType | Carpeted, Cork, Hardwood |
| FoundationType | Wood |
| HeatingFuel | Natural Gas, Wood |
| HeatingType | Forced Air, Wood Stove |
| StoriesTotal | 2 |
| SizeInterior | 1663 Sqft |
| TotalFinishedArea | 1663 Sqft |
| Type | House |
Parking
| Other | |
| Parking Pad |
Land
| Acreage | No |
| FenceType | Fence |
| LandAmenities | Schools, Shopping |
| LandscapeFeatures | Landscaped |
| SizeDepth | 30.48 M |
| SizeFrontage | 15.24 M |
| SizeIrregular | 4998.00 |
| SizeTotal | 4998 Sqft|4,051 - 7,250 Sqft |
| SizeTotalText | 4998 Sqft|4,051 - 7,250 Sqft |
| ZoningDescription | R1 |
Rooms
| Level | Type | Length | Width | Dimensions |
|---|---|---|---|---|
| Second Level | 4pc Bathroom | 6.67 Ft x 8.75 Ft | ||
| Second Level | Bedroom | 10.17 Ft x 12.17 Ft | ||
| Second Level | Primary Bedroom | 10.08 Ft x 20.67 Ft | ||
| Second Level | Storage | 7.08 Ft x 8.67 Ft | ||
| Main Level | 3pc Bathroom | 7.17 Ft x 5.00 Ft | ||
| Main Level | Bedroom | 13.00 Ft x 11.33 Ft | ||
| Main Level | Dining Room | 8.17 Ft x 11.33 Ft | ||
| Main Level | Kitchen | 10.08 Ft x 15.00 Ft | ||
| Main Level | Laundry Room | 7.17 Ft x 6.17 Ft | ||
| Main Level | Living Room | 19.17 Ft x 21.92 Ft | ||
| Main Level | Other | 22.42 Ft x 7.33 Ft |
https://www.realtor.ca/real-estate/27803086/602-larch-place-canmore-larch
Interested?
Contact us for more information
Robb Aishford
Associate
205, 264 Midpark Way Se
Calgary, Alberta T2X 1J6








