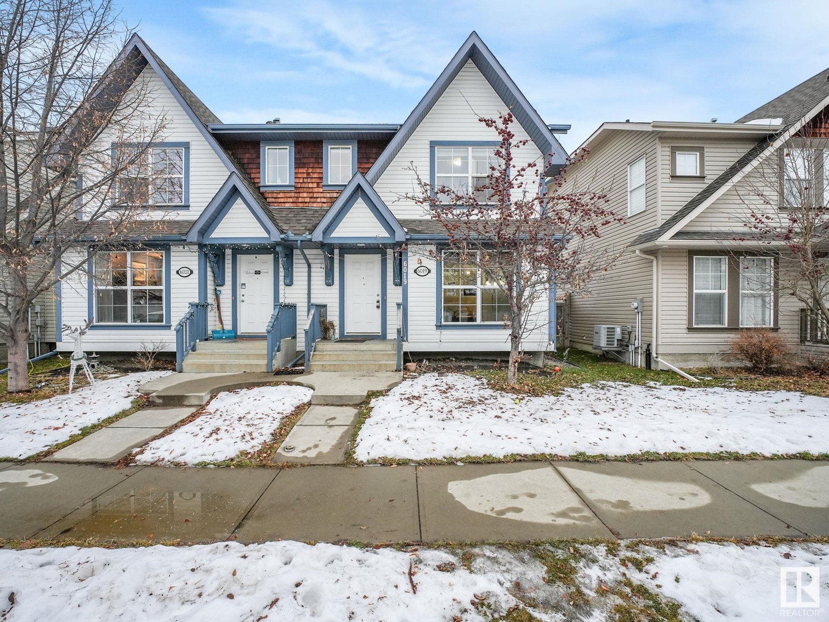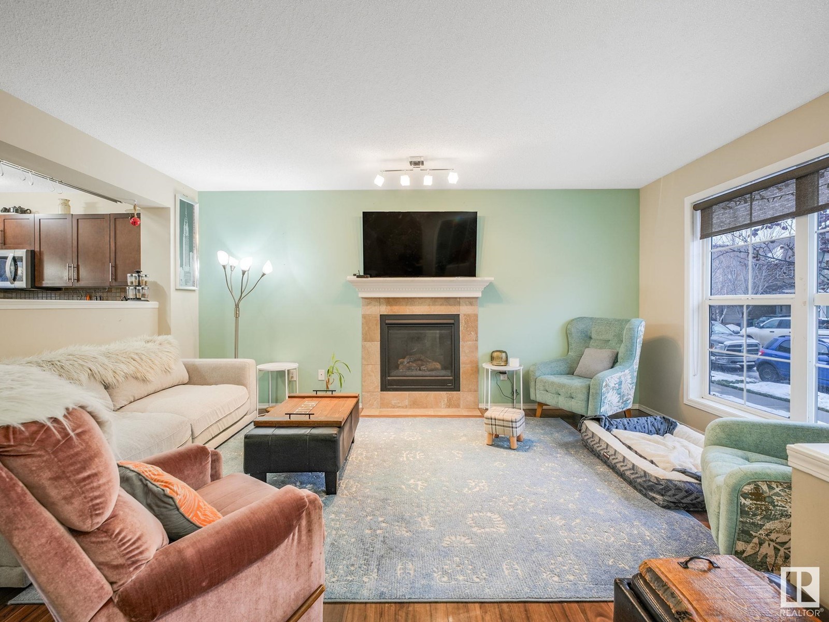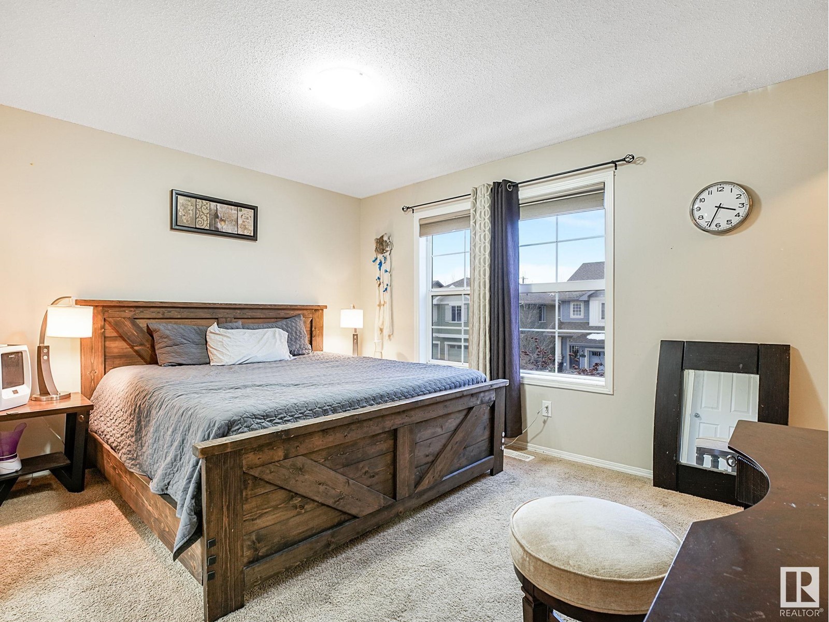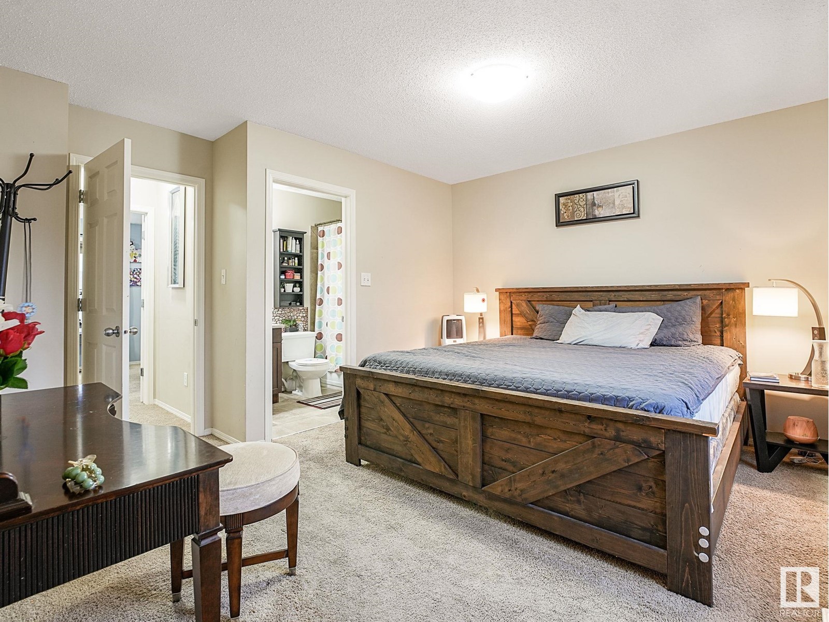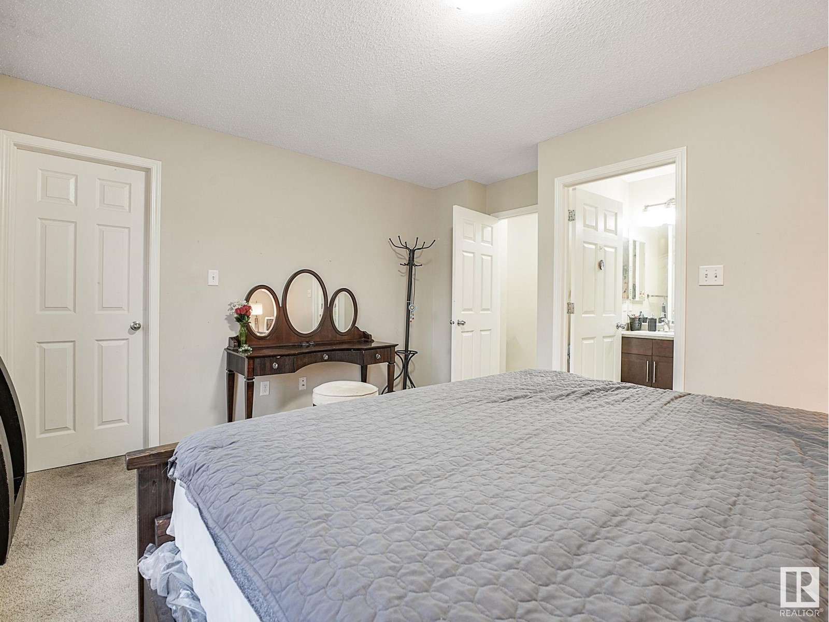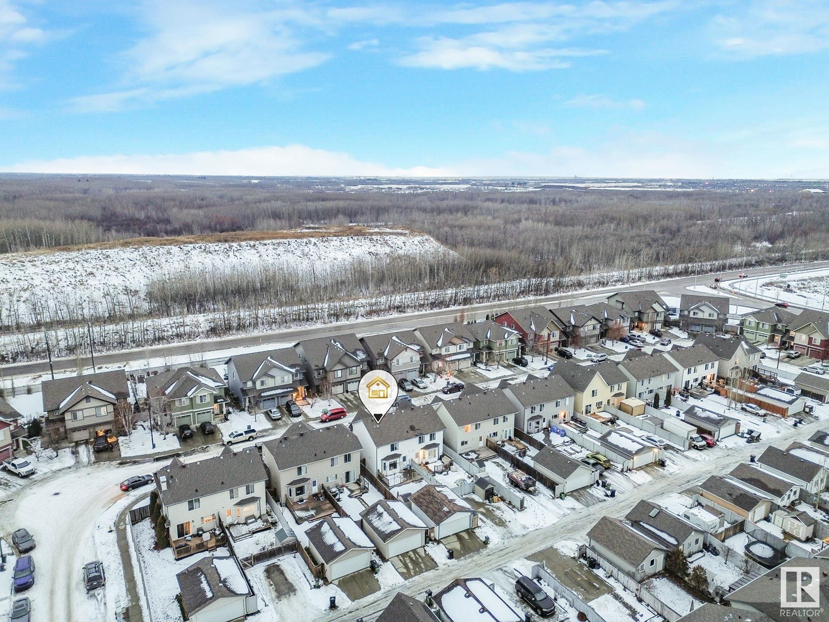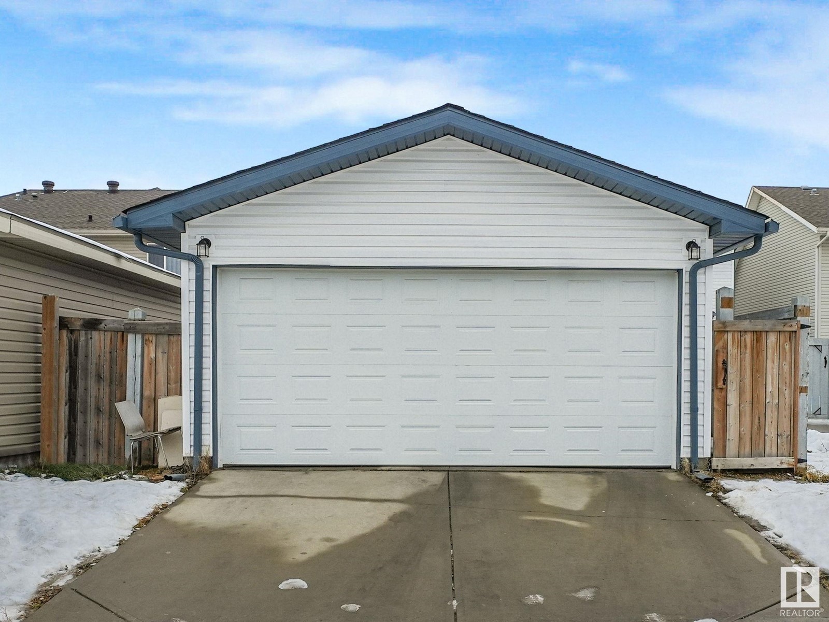6019 214 St Nw Edmonton, Alberta T6M 0H8
$409,900
Welcome to this beautifully designed 2-storey duplex! The home features two spacious primary bedrooms upstairs, each offering a private ensuite and walk-in closet—ideal for families, roommates, or guests. The inviting main level boasts a cozy gas fireplace, perfect for relaxing evenings, and a functional layout that combines style and comfort. The basement is a blank canvas, ready for your creativity to transform it into whatever you envision. Step outside to enjoy the east-facing deck, perfect for morning coffees, overlooking a private yard space with plenty of potential. The property also includes a double detached garage, providing secure parking and additional storage. Conveniently located near West Edmonton Mall, a variety of amenities, and offering easy highway access, this home is a fantastic choice for anyone seeking both comfort and convenience. (id:57312)
Property Details
| MLS® Number | E4416165 |
| Property Type | Single Family |
| Neigbourhood | The Hamptons |
| AmenitiesNearBy | Public Transit, Schools, Shopping |
| Features | See Remarks |
Building
| BathroomTotal | 3 |
| BedroomsTotal | 2 |
| Appliances | Dishwasher, Dryer, Microwave Range Hood Combo, Refrigerator, Storage Shed, Stove, Washer, Window Coverings |
| BasementDevelopment | Unfinished |
| BasementType | Full (unfinished) |
| ConstructedDate | 2011 |
| ConstructionStyleAttachment | Semi-detached |
| FireplaceFuel | Gas |
| FireplacePresent | Yes |
| FireplaceType | Unknown |
| HalfBathTotal | 1 |
| HeatingType | Forced Air |
| StoriesTotal | 2 |
| SizeInterior | 1256.9018 Sqft |
| Type | Duplex |
Parking
| Detached Garage |
Land
| Acreage | No |
| FenceType | Fence |
| LandAmenities | Public Transit, Schools, Shopping |
| SizeIrregular | 262.4 |
| SizeTotal | 262.4 M2 |
| SizeTotalText | 262.4 M2 |
Rooms
| Level | Type | Length | Width | Dimensions |
|---|---|---|---|---|
| Main Level | Living Room | 4.91 m | 5.14 m | 4.91 m x 5.14 m |
| Main Level | Dining Room | 3.94 m | 2.31 m | 3.94 m x 2.31 m |
| Main Level | Kitchen | 4.16 m | 2.62 m | 4.16 m x 2.62 m |
| Upper Level | Primary Bedroom | 4.06 m | 3.94 m | 4.06 m x 3.94 m |
| Upper Level | Bedroom 2 | 4.2 m | 3.74 m | 4.2 m x 3.74 m |
https://www.realtor.ca/real-estate/27740263/6019-214-st-nw-edmonton-the-hamptons
Interested?
Contact us for more information
Michael T. Pelley
Associate
13120 St Albert Trail Nw
Edmonton, Alberta T5L 4P6



