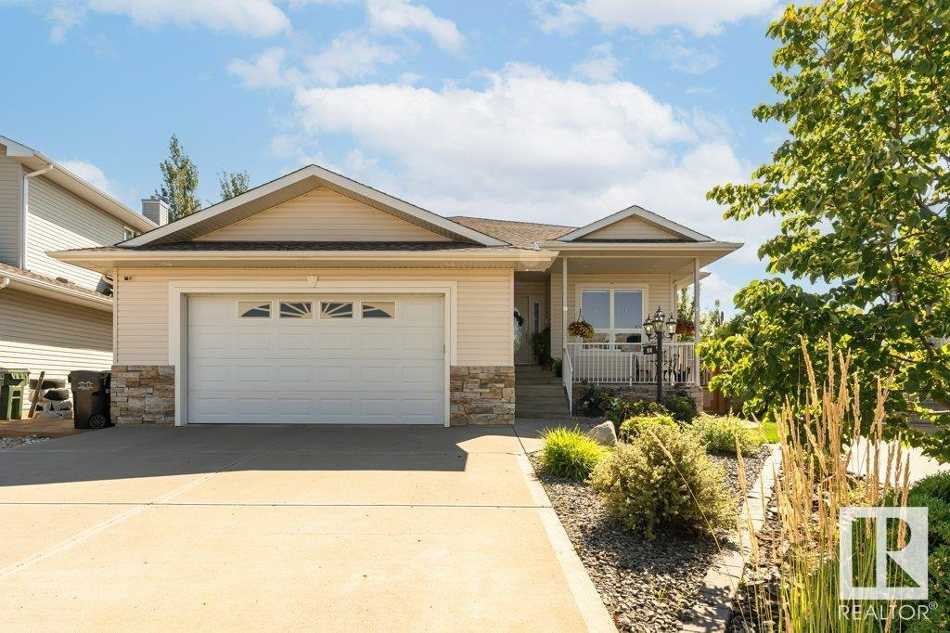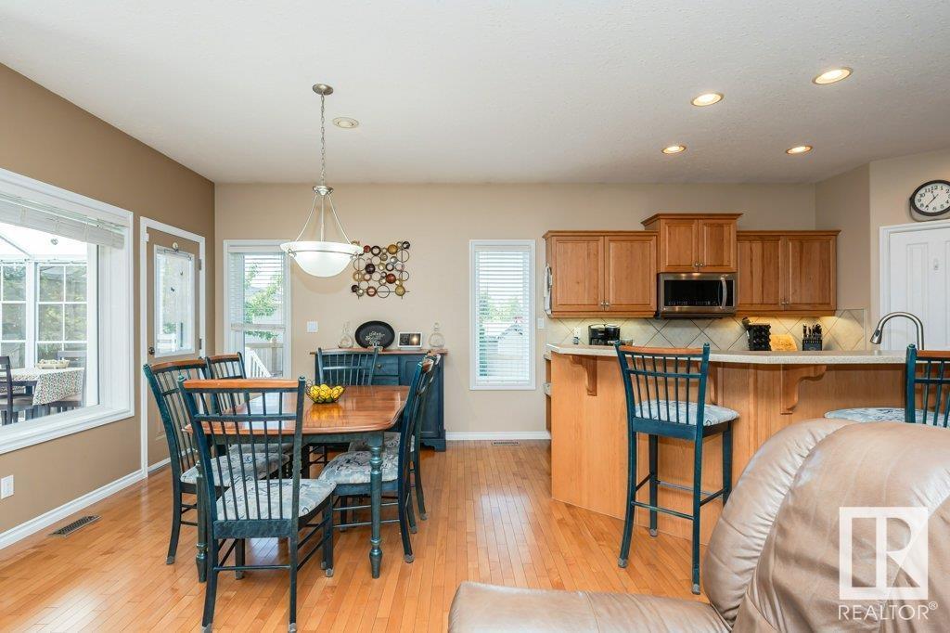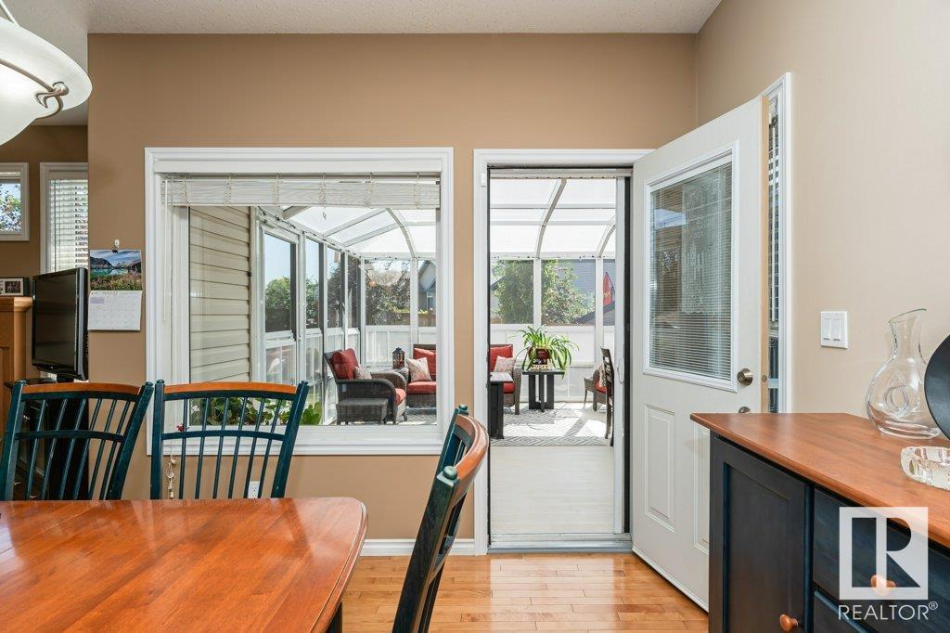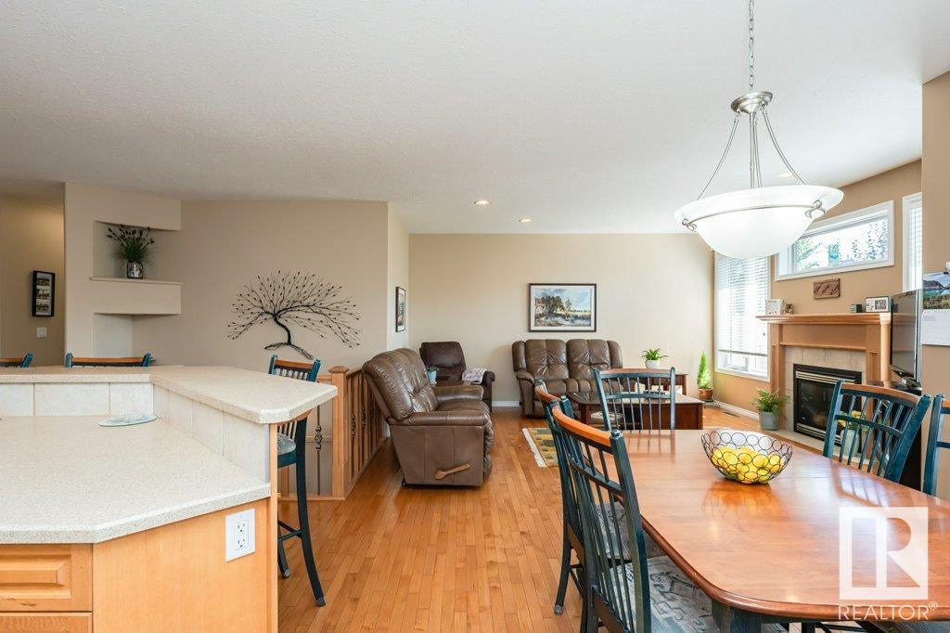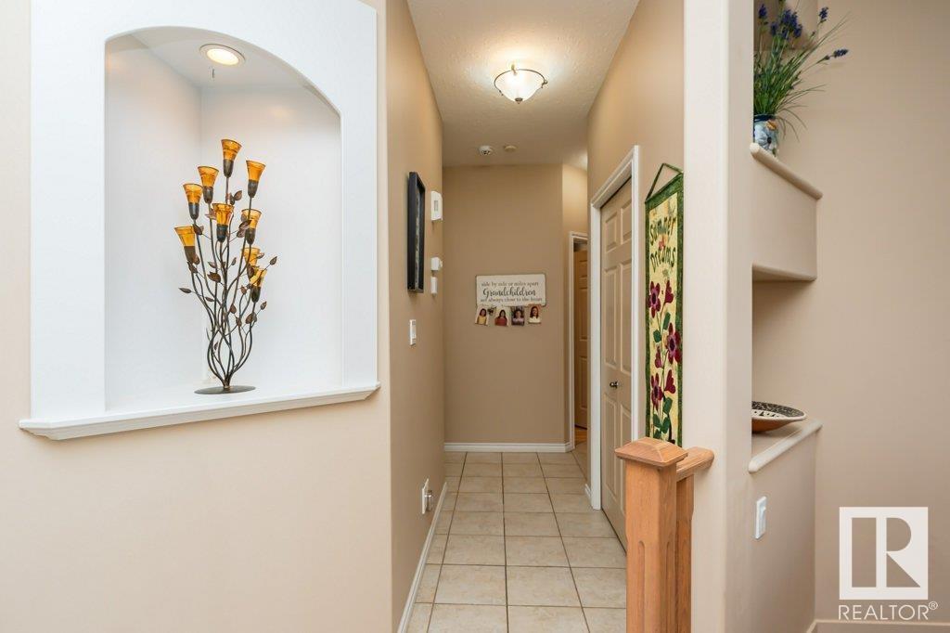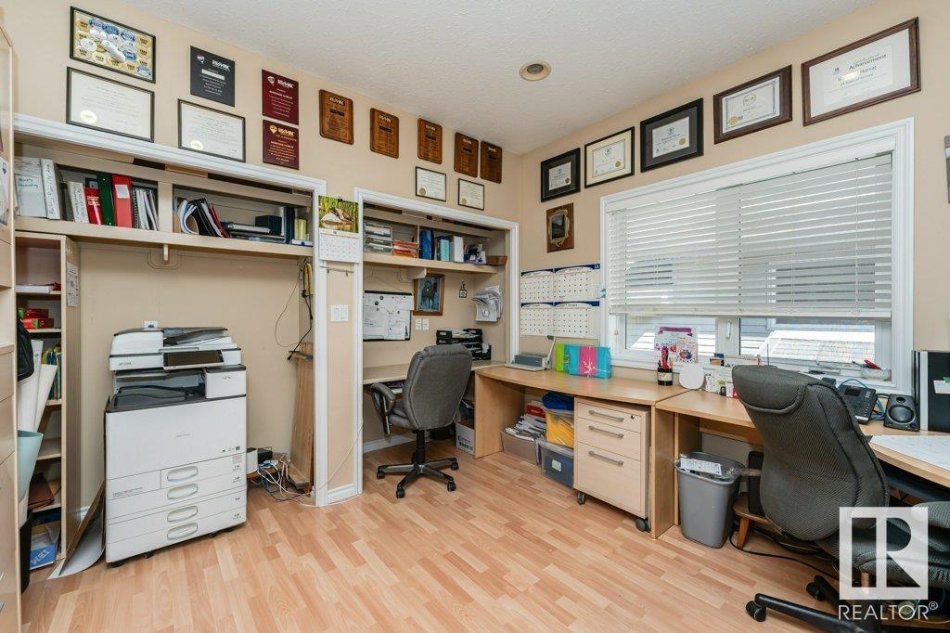6 Woods Co Leduc, Alberta T9E 8K3
$739,900
1580 sf Custom-built Bungalow by Jacobs. A one owner home with a multitude of upgrades. Over 3000 sf of developed space. 4 bdrs + office /sewing room/exercise room. A laundry room in the lower level is equipped with full cabinets, large sink and counter perfect for wine making and a second set of laundry hook-ups on the main floor. Wood burning stove in rec room cuts heat cost. Open concept with high ceilings, hardwood and ceramic. Lots of room for entertaining includes a DR/ office at the front of the house. Hickory cabinets, walk in pantry, Stainless Steel Appliances, Garburator, Touchless kitchen faucet and Kinetico water softener system, Gas fireplace and a good-sized living room attached to the dinette. Access from the dinette to the main feature. A 2-year-old 3 season sunroom that overlooks the backyard. The large back yard features 2 main gardens. One is a vegetable garden on the south side perfect for tomatoes. Waterfall pond area is an oasis from the busy world in all seasons. Must See! (id:57312)
Property Details
| MLS® Number | E4414188 |
| Property Type | Single Family |
| Neigbourhood | Windrose |
| AmenitiesNearBy | Airport, Golf Course, Playground, Schools, Shopping |
| Features | Cul-de-sac, Private Setting, No Back Lane, Park/reserve, Closet Organizers, Exterior Walls- 2x6", No Animal Home, No Smoking Home |
| ParkingSpaceTotal | 4 |
| Structure | Deck, Porch |
Building
| BathroomTotal | 3 |
| BedroomsTotal | 4 |
| Amenities | Ceiling - 9ft, Vinyl Windows |
| Appliances | Dishwasher, Garage Door Opener Remote(s), Garage Door Opener, Garburator, Microwave Range Hood Combo, Refrigerator, Washer/dryer Stack-up, Storage Shed, Water Softener, Window Coverings, See Remarks |
| ArchitecturalStyle | Bungalow |
| BasementDevelopment | Finished |
| BasementType | Full (finished) |
| ConstructedDate | 2003 |
| ConstructionStatus | Insulation Upgraded |
| ConstructionStyleAttachment | Detached |
| CoolingType | Central Air Conditioning |
| FireplaceFuel | Gas |
| FireplacePresent | Yes |
| FireplaceType | Woodstove |
| HeatingType | Forced Air |
| StoriesTotal | 1 |
| SizeInterior | 1579.3886 Sqft |
| Type | House |
Parking
| Attached Garage |
Land
| Acreage | No |
| FenceType | Fence |
| LandAmenities | Airport, Golf Course, Playground, Schools, Shopping |
| SizeIrregular | 710.06 |
| SizeTotal | 710.06 M2 |
| SizeTotalText | 710.06 M2 |
| SurfaceWater | Ponds |
Rooms
| Level | Type | Length | Width | Dimensions |
|---|---|---|---|---|
| Lower Level | Family Room | 8.35 m | 4.69 m | 8.35 m x 4.69 m |
| Lower Level | Bedroom 3 | 4.43 m | 3.59 m | 4.43 m x 3.59 m |
| Lower Level | Bedroom 4 | 3.07 m | 5.25 m | 3.07 m x 5.25 m |
| Lower Level | Laundry Room | 3.21 m | 3.12 m | 3.21 m x 3.12 m |
| Lower Level | Storage | 3.69 m | 1.61 m | 3.69 m x 1.61 m |
| Main Level | Living Room | 4.57 m | 4.85 m | 4.57 m x 4.85 m |
| Main Level | Dining Room | 3.68 m | 4.32 m | 3.68 m x 4.32 m |
| Main Level | Kitchen | 4.03 m | 4.14 m | 4.03 m x 4.14 m |
| Main Level | Primary Bedroom | 4.01 m | 4.57 m | 4.01 m x 4.57 m |
| Main Level | Bedroom 2 | 3.52 m | 3.35 m | 3.52 m x 3.35 m |
| Main Level | Sunroom | 4.32 m | 4.51 m | 4.32 m x 4.51 m |
| Main Level | Breakfast | 3.2 m | 3.62 m | 3.2 m x 3.62 m |
https://www.realtor.ca/real-estate/27671369/6-woods-co-leduc-windrose
Interested?
Contact us for more information
Marianne Horvat
Associate
2852 Calgary Tr Nw
Edmonton, Alberta T6J 6V7
