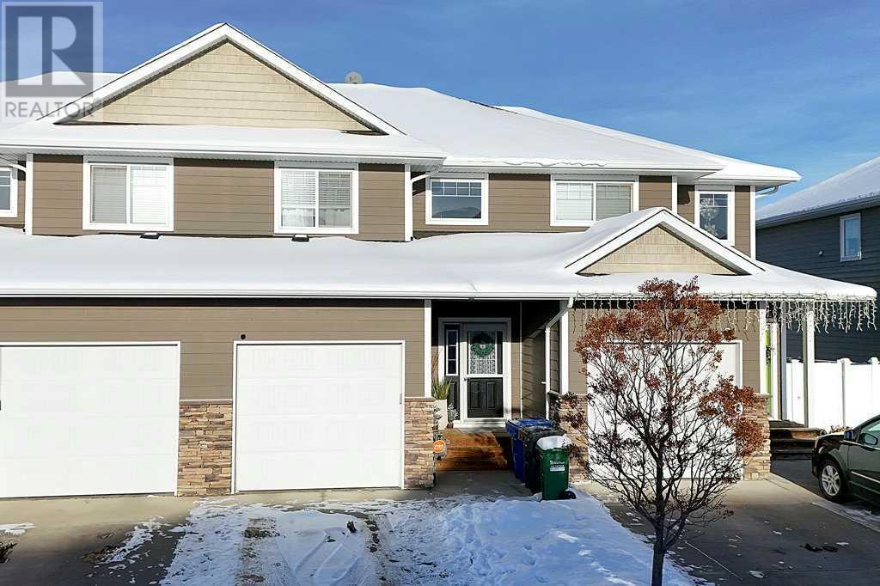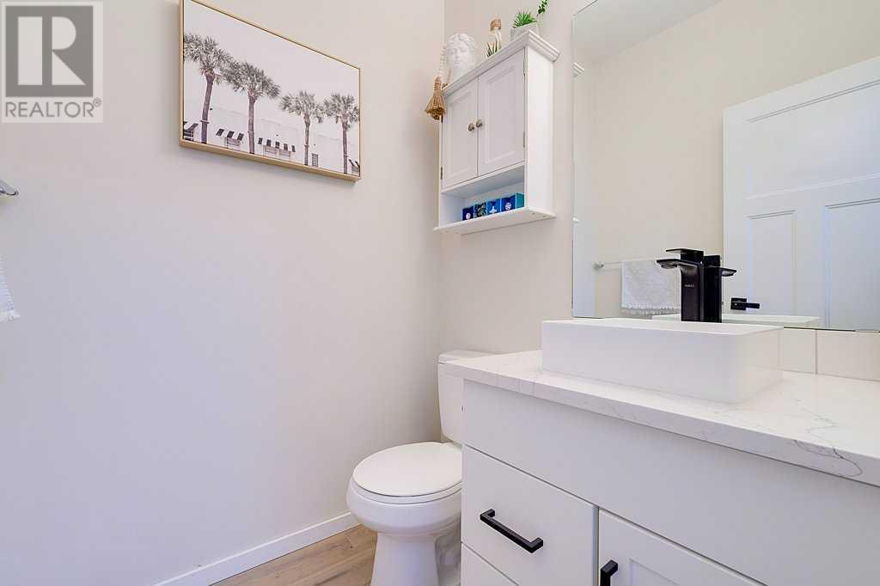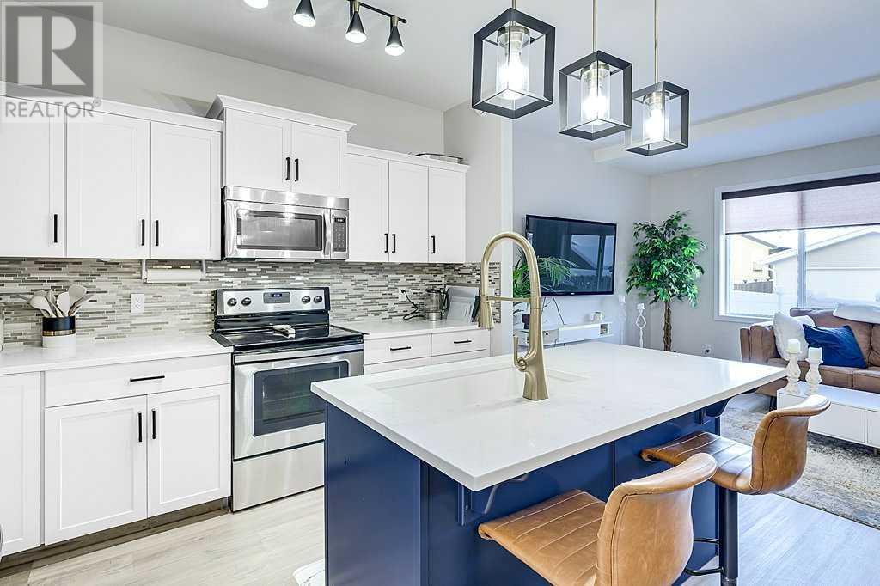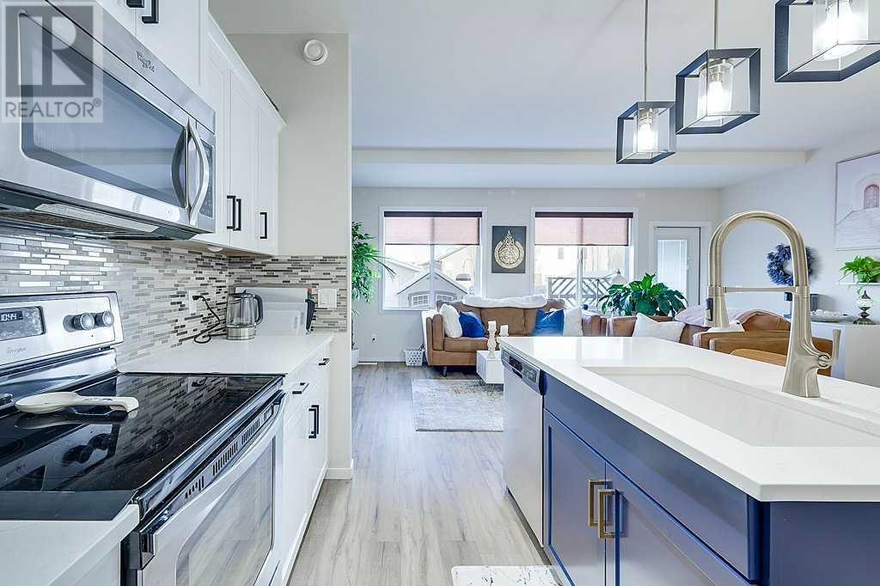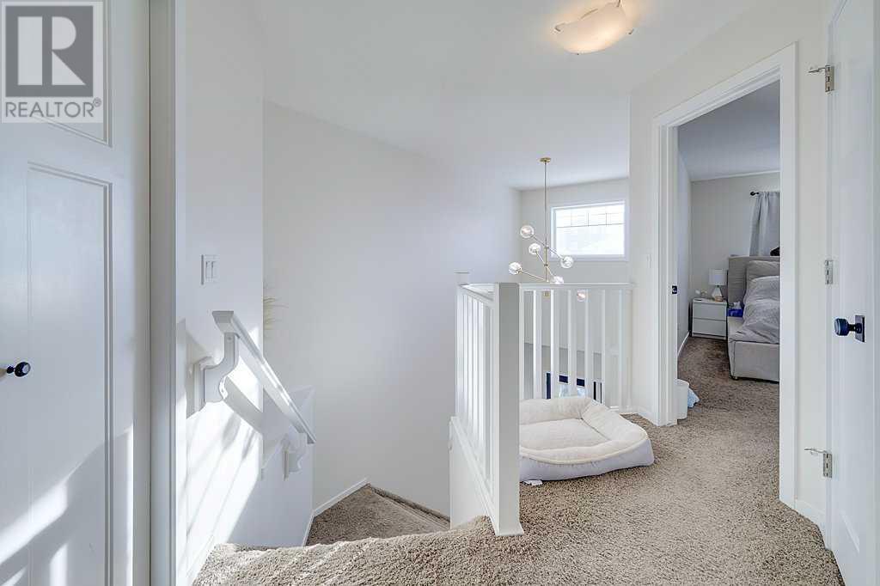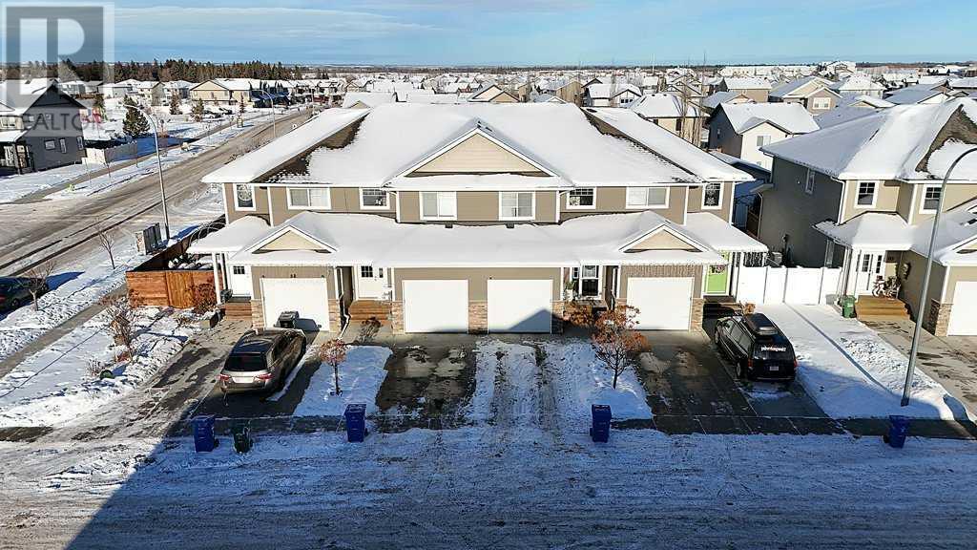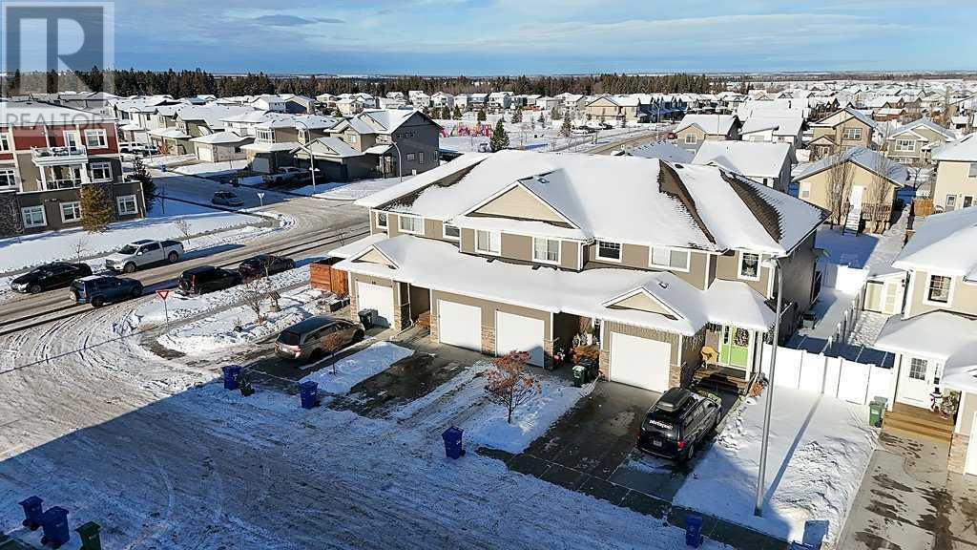6 Tallman Close Red Deer, Alberta T4P 0R1
$409,900
This stunning townhome in the highly sought-after Timberstone neighborhood is move-in ready and awaits its new owners. Tastefully designed with contemporary finishes and stylish decor, this lovely residence is perfect for busy professionals or young families. The main floor presents an open-concept layout that includes a bright and spacious living room, a generous dining area, and a modern chef's kitchen outfitted with high-end stainless steel appliances, quartz countertops, sleek white cabinetry, and a large kitchen island with seating. Additional upgrades comprise premium vinyl flooring and contemporary lighting fixtures. On the second floor, you'll find three well-proportioned bedrooms, including a spacious primary suite with a walk-in closet. This level also features a four-piece bathroom and a convenient laundry area. The lower level boasts an expansive living space complete with a wet bar and quartz countertops, as well as a stylish three-piece bathroom with a tiled shower. There's ample room to unwind, enjoy a movie, or fit in a quick workout. This home is equipped with a single attached garage, a sizable backyard enclosed by vinyl fencing, and a deck, making it perfect for outdoor entertaining. Other notable features include a water softener and central air conditioning. Ideally situated near schools, parks, and shopping, this remarkable home truly has it all. (id:57312)
Property Details
| MLS® Number | A2182932 |
| Property Type | Single Family |
| Community Name | Timberstone |
| AmenitiesNearBy | Playground, Schools, Shopping |
| Features | Wet Bar, Level |
| ParkingSpaceTotal | 2 |
| Plan | 1224942 |
| Structure | Deck |
Building
| BathroomTotal | 3 |
| BedroomsAboveGround | 3 |
| BedroomsTotal | 3 |
| Appliances | Refrigerator, Stove, Microwave Range Hood Combo, Washer & Dryer |
| BasementDevelopment | Finished |
| BasementType | Full (finished) |
| ConstructedDate | 2013 |
| ConstructionMaterial | Poured Concrete, Wood Frame |
| ConstructionStyleAttachment | Attached |
| CoolingType | Central Air Conditioning |
| ExteriorFinish | Concrete |
| FlooringType | Carpeted, Vinyl Plank |
| FoundationType | Poured Concrete |
| HalfBathTotal | 1 |
| HeatingType | Forced Air |
| StoriesTotal | 2 |
| SizeInterior | 1475 Sqft |
| TotalFinishedArea | 1475 Sqft |
| Type | Row / Townhouse |
Parking
| Attached Garage | 1 |
Land
| Acreage | No |
| FenceType | Fence |
| LandAmenities | Playground, Schools, Shopping |
| SizeDepth | 30.48 M |
| SizeFrontage | 6.1 M |
| SizeIrregular | 2000.00 |
| SizeTotal | 2000 Sqft|0-4,050 Sqft |
| SizeTotalText | 2000 Sqft|0-4,050 Sqft |
| ZoningDescription | R3 |
Rooms
| Level | Type | Length | Width | Dimensions |
|---|---|---|---|---|
| Second Level | Bedroom | 12.83 Ft x 9.50 Ft | ||
| Second Level | Bedroom | 12.92 Ft x 9.92 Ft | ||
| Second Level | Primary Bedroom | 15.75 Ft x 10.92 Ft | ||
| Second Level | 4pc Bathroom | .00 Ft x .00 Ft | ||
| Second Level | Laundry Room | .00 Ft x .00 Ft | ||
| Basement | Recreational, Games Room | 19.92 Ft x 18.67 Ft | ||
| Basement | 3pc Bathroom | .00 Ft x .00 Ft | ||
| Basement | Furnace | .00 Ft x .00 Ft | ||
| Main Level | Living Room | 19.25 Ft x 11.17 Ft | ||
| Main Level | Kitchen | 11.83 Ft x 10.50 Ft | ||
| Main Level | 2pc Bathroom | .00 Ft x .00 Ft | ||
| Main Level | Dining Room | 10.17 Ft x 8.75 Ft |
https://www.realtor.ca/real-estate/27749354/6-tallman-close-red-deer-timberstone
Interested?
Contact us for more information
Steven Cormack
Associate
6, 3608 - 50 Avenue
Red Deer, Alberta T4N 3Y6
Taylor Cormack
Associate
6, 3608 - 50 Avenue
Red Deer, Alberta T4N 3Y6

