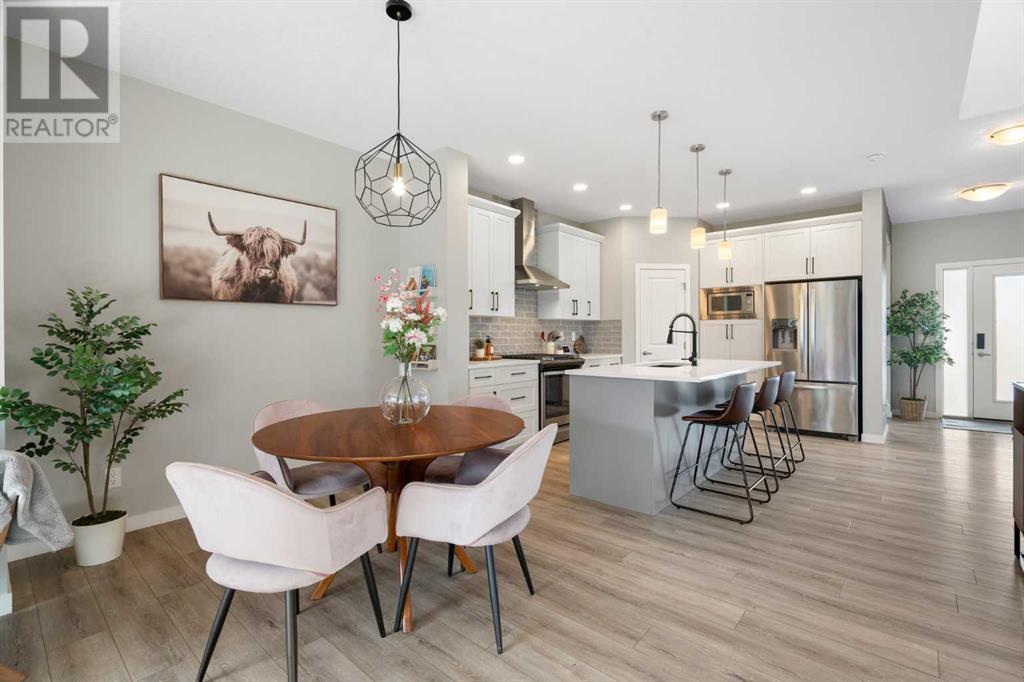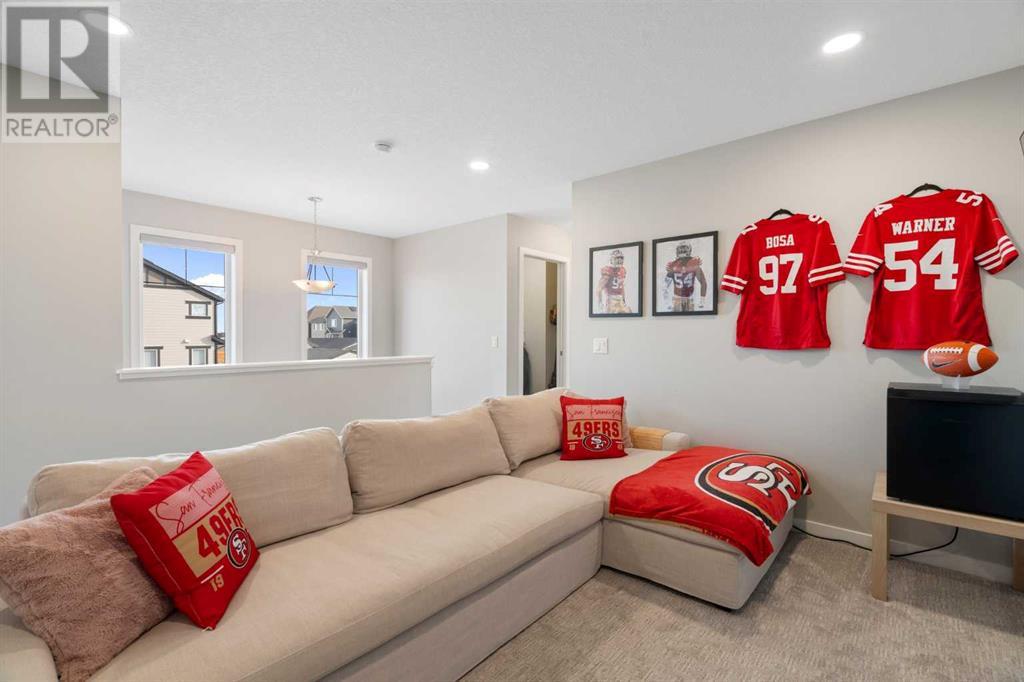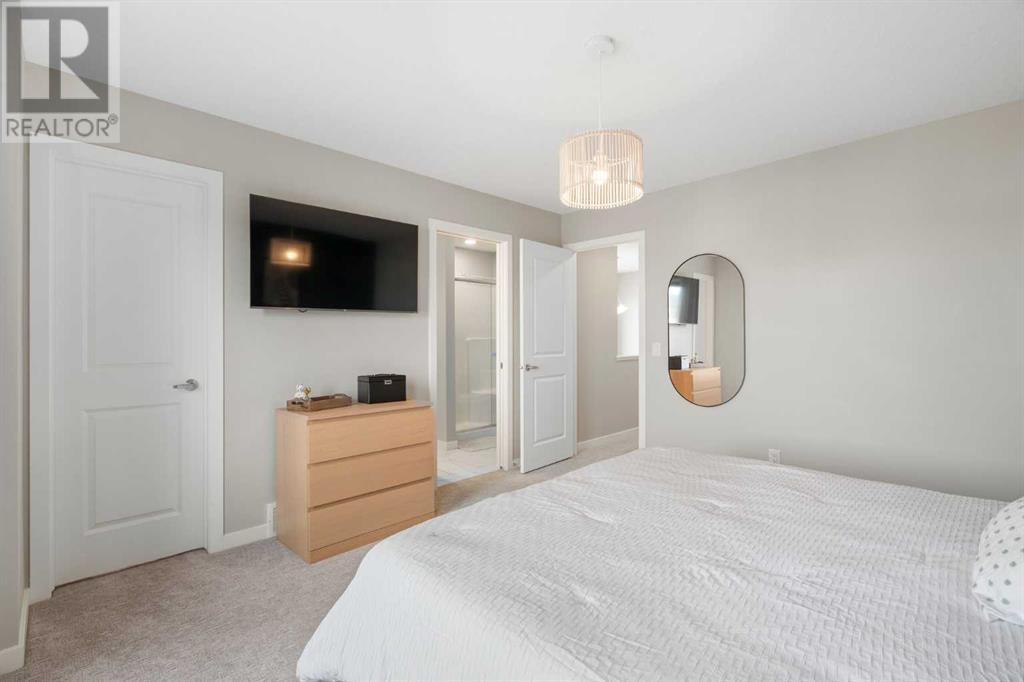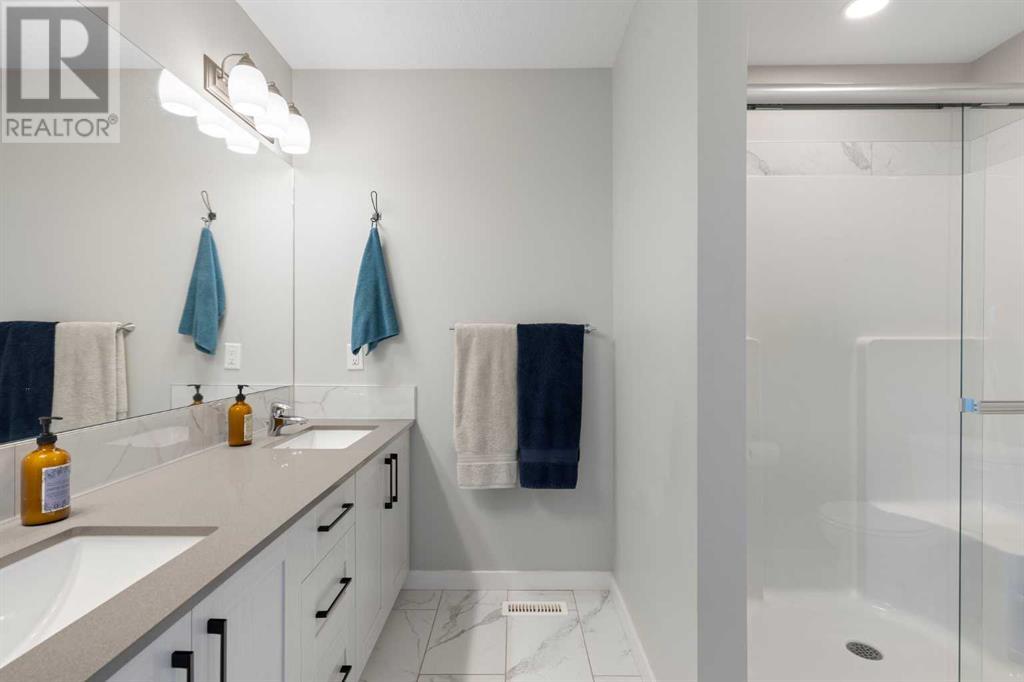597 Masters Road Se Calgary, Alberta T3M 2W3
$699,900
Open House: Saturday, January 11, from 2 to 4 PMThis meticulously maintained family home on a coveted corner lot in Mahogany offers 1,750 sq. ft. of living space, highlighted by a rare 27'6" x 23'0" oversized garage. Expansive windows fill the living room, dining area, and gourmet kitchen with natural light. The kitchen stands out with its upgraded cabinetry, quartz countertops, high-end appliances, and a spacious breakfast bar. The main floor also features a large mudroom with custom built-in lockers and a convenient home office. Upstairs, the primary suite includes a spacious ensuite and custom walk-in closet, while the second floor is completed by a cozy bonus/theater room, two additional bedrooms, a 4-piece bathroom, and a functional laundry area with custom shelving. Additional highlights include central air conditioning, a low-maintenance yard, and a private south-facing backyard, perfect for entertaining. Located in Mahogany, one of Calgary’s premier lake communities, this home offers a blend of modern comfort, natural beauty, and vibrant community living. With convenient access to Deerfoot Trail, Stoney Trail, and the nearby South Health Campus, this home is perfect for families or professionals. Don't miss the chance to see this incredible property—call today to schedule a private viewing if you can’t make the open house! (id:57312)
Open House
This property has open houses!
2:00 pm
Ends at:4:00 pm
Property Details
| MLS® Number | A2177399 |
| Property Type | Single Family |
| Neigbourhood | Mahogany |
| Community Name | Mahogany |
| AmenitiesNearBy | Park, Playground, Recreation Nearby, Schools, Shopping, Water Nearby |
| CommunityFeatures | Lake Privileges |
| Features | Back Lane, Closet Organizers, No Smoking Home, Parking |
| ParkingSpaceTotal | 2 |
| Plan | 1811915 |
| Structure | Deck |
Building
| BathroomTotal | 3 |
| BedroomsAboveGround | 3 |
| BedroomsTotal | 3 |
| Amenities | Clubhouse, Recreation Centre |
| Appliances | Refrigerator, Range - Gas, Dishwasher, Microwave, Hood Fan, Window Coverings, Garage Door Opener, Washer & Dryer |
| BasementDevelopment | Unfinished |
| BasementType | Full (unfinished) |
| ConstructedDate | 2019 |
| ConstructionMaterial | Wood Frame |
| ConstructionStyleAttachment | Detached |
| CoolingType | Central Air Conditioning |
| ExteriorFinish | Vinyl Siding |
| FireplacePresent | Yes |
| FireplaceTotal | 1 |
| FlooringType | Carpeted, Tile, Vinyl Plank |
| FoundationType | Poured Concrete |
| HalfBathTotal | 1 |
| HeatingType | Forced Air |
| StoriesTotal | 2 |
| SizeInterior | 1756 Sqft |
| TotalFinishedArea | 1756 Sqft |
| Type | House |
Parking
| Detached Garage | 2 |
| Oversize |
Land
| Acreage | No |
| FenceType | Fence |
| LandAmenities | Park, Playground, Recreation Nearby, Schools, Shopping, Water Nearby |
| LandscapeFeatures | Landscaped |
| SizeFrontage | 10.55 M |
| SizeIrregular | 341.00 |
| SizeTotal | 341 M2|0-4,050 Sqft |
| SizeTotalText | 341 M2|0-4,050 Sqft |
| ZoningDescription | R-g |
Rooms
| Level | Type | Length | Width | Dimensions |
|---|---|---|---|---|
| Main Level | 2pc Bathroom | 5.33 Ft x 4.92 Ft | ||
| Main Level | Dining Room | 13.25 Ft x 9.08 Ft | ||
| Main Level | Foyer | 8.00 Ft x 8.92 Ft | ||
| Main Level | Kitchen | 14.67 Ft x 14.33 Ft | ||
| Main Level | Living Room | 12.83 Ft x 12.00 Ft | ||
| Main Level | Other | 5.50 Ft x 11.75 Ft | ||
| Main Level | Office | 10.25 Ft x 7.58 Ft | ||
| Upper Level | 4pc Bathroom | 8.17 Ft x 4.92 Ft | ||
| Upper Level | 4pc Bathroom | 6.17 Ft x 10.08 Ft | ||
| Upper Level | Primary Bedroom | 12.17 Ft x 13.25 Ft | ||
| Upper Level | Bedroom | 8.83 Ft x 13.00 Ft | ||
| Upper Level | Bonus Room | 12.17 Ft x 11.83 Ft | ||
| Upper Level | Laundry Room | 6.00 Ft x 7.42 Ft | ||
| Upper Level | Bedroom | 10.17 Ft x 9.33 Ft |
https://www.realtor.ca/real-estate/27791782/597-masters-road-se-calgary-mahogany
Interested?
Contact us for more information
Marlene F. Macdonald
Associate
5111 Elbow Drive S.w.
Calgary, Alberta T2V 1H2









































