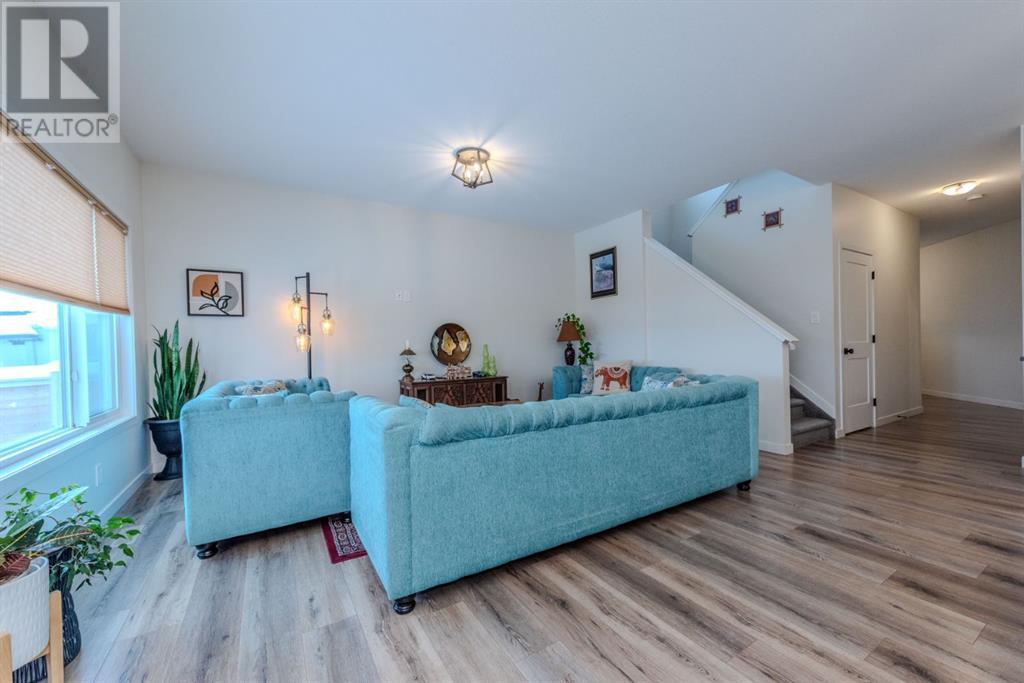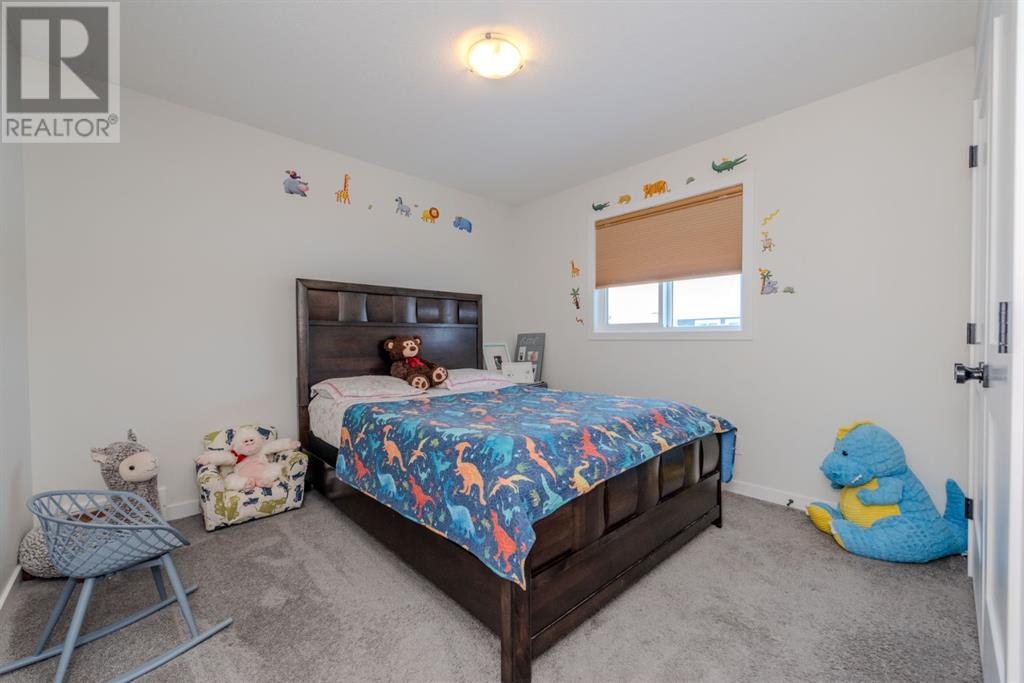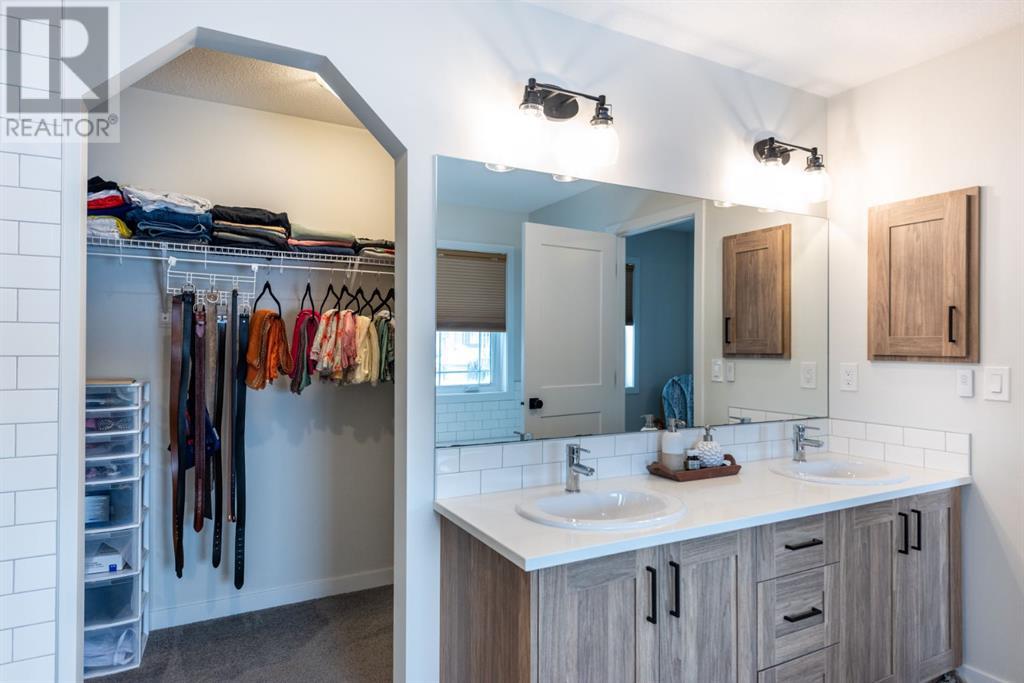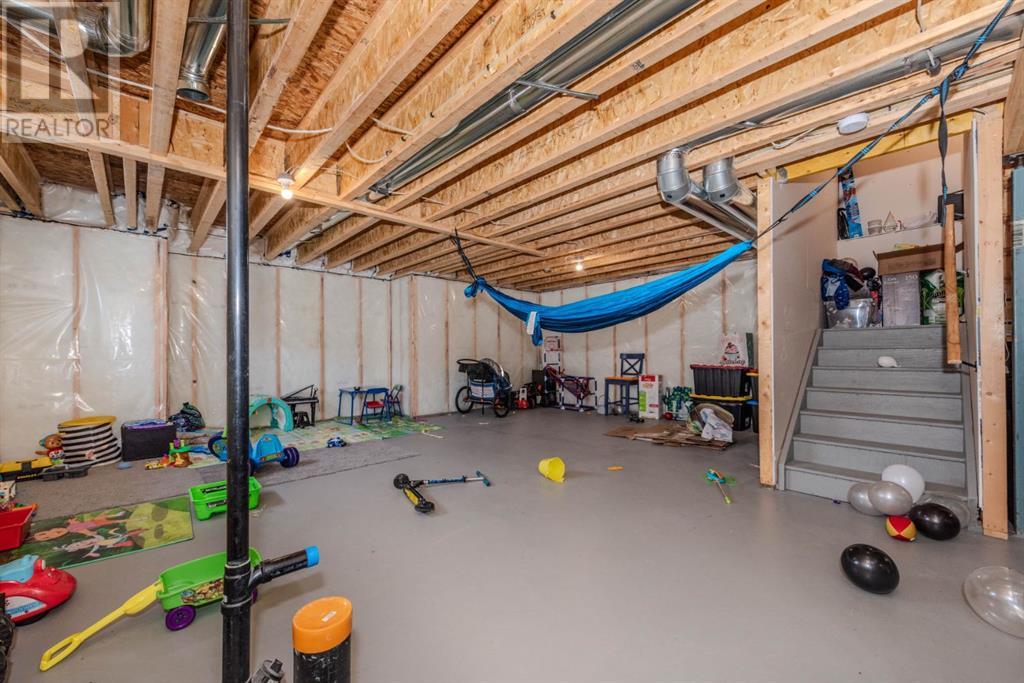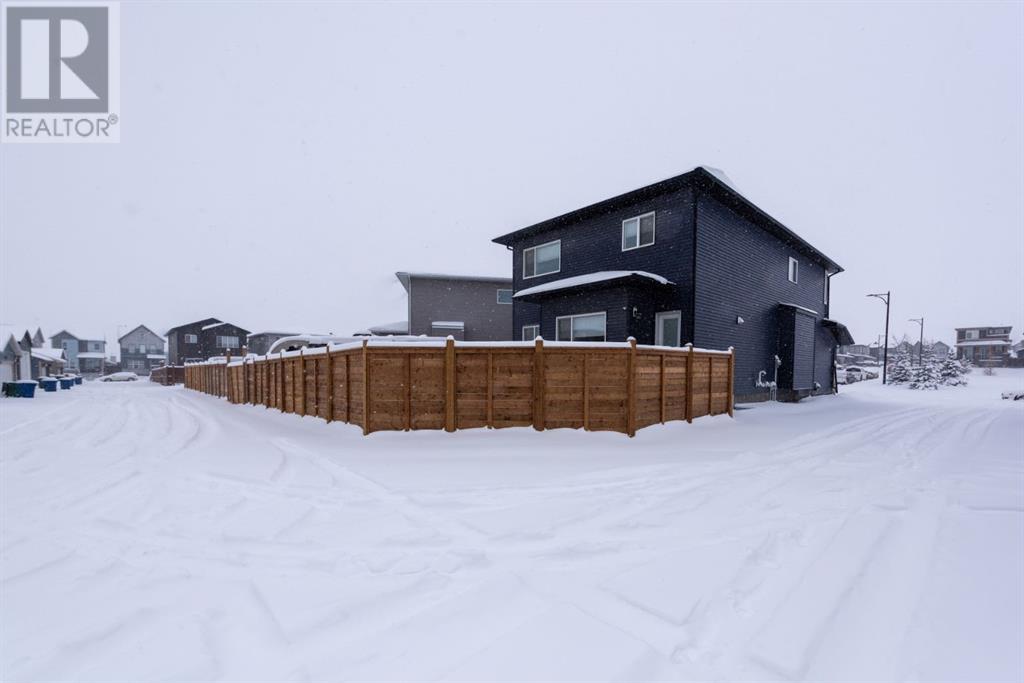596 Chinook Gate Square Airdrie, Alberta T4B 5E2
$729,900
Welcome to this beautiful 2 story detached house in the most desiable community of Chinook gate. It offers over 2300 sq feet living area above grade. This Mckee built home with a double attached garage offers loads of upgraded and updated finishes is situated on a MASSIVE PIE LOT, with back alley access! Newly fenced backyard offers low maintance landscaping with beautiful concrete tile sitting area. Mere steps to the Chinook Winds Park which features a water park, skateboard park, beach volley ball, baseball diamonds, basket ball nets, hockey rink and kilometers of walking paths. The main floor den off the front entry would make a perfect office or toy room and even has added privacy with double French doors. The living room, beautiful kitchen with walk in pantry & eating area have a nice flow and with large window where there is lots of light. The kitchen has quartz countertops and stainless steel appliances including a gas stove & fridge with ice and water. Upstairs there is a generously sized bonus room, a laundry room with a washer/dryer and 3 spacious bedrooms. The master ensuite has a large walk in closet, soaker tub, separate shower and dual sinks. The garage has epoxy flooring. A paved rear lane allows for easy back yard access. This newer Airdrie neighborhood is masterfully planed with parks, pathways, and a comfortable family friendly appeal. Don’t miss out on this amazing property! (id:57312)
Property Details
| MLS® Number | A2180385 |
| Property Type | Single Family |
| Neigbourhood | Chinook Gate |
| Community Name | Chinook Gate |
| AmenitiesNearBy | Park, Playground, Schools, Shopping |
| Features | Back Lane, No Animal Home, No Smoking Home |
| ParkingSpaceTotal | 4 |
| Plan | 1811615 |
Building
| BathroomTotal | 3 |
| BedroomsAboveGround | 3 |
| BedroomsTotal | 3 |
| Appliances | Refrigerator, Gas Stove(s), Dishwasher, Microwave, Microwave Range Hood Combo, Garage Door Opener, Washer & Dryer |
| BasementDevelopment | Unfinished |
| BasementType | Full (unfinished) |
| ConstructedDate | 2019 |
| ConstructionMaterial | Poured Concrete |
| ConstructionStyleAttachment | Detached |
| CoolingType | None |
| ExteriorFinish | Concrete, Vinyl Siding |
| FlooringType | Laminate |
| FoundationType | Poured Concrete |
| HalfBathTotal | 1 |
| HeatingType | Forced Air |
| StoriesTotal | 2 |
| SizeInterior | 2312.53 Sqft |
| TotalFinishedArea | 2312.53 Sqft |
| Type | House |
Parking
| Attached Garage | 2 |
Land
| Acreage | No |
| FenceType | Fence |
| LandAmenities | Park, Playground, Schools, Shopping |
| SizeFrontage | 10.38 M |
| SizeIrregular | 370.00 |
| SizeTotal | 370 M2|0-4,050 Sqft |
| SizeTotalText | 370 M2|0-4,050 Sqft |
| ZoningDescription | R-1n |
Rooms
| Level | Type | Length | Width | Dimensions |
|---|---|---|---|---|
| Second Level | 4pc Bathroom | 7.25 Ft x 8.00 Ft | ||
| Second Level | 5pc Bathroom | 12.92 Ft x 9.08 Ft | ||
| Second Level | Bedroom | 11.17 Ft x 12.92 Ft | ||
| Second Level | Bedroom | 11.17 Ft x 10.50 Ft | ||
| Second Level | Family Room | 13.67 Ft x 16.58 Ft | ||
| Second Level | Laundry Room | 7.00 Ft x 5.33 Ft | ||
| Second Level | Primary Bedroom | 13.67 Ft x 18.83 Ft | ||
| Second Level | Other | 13.00 Ft x 4.25 Ft | ||
| Main Level | 2pc Bathroom | 5.08 Ft x 5.00 Ft | ||
| Main Level | Dining Room | 15.08 Ft x 8.42 Ft | ||
| Main Level | Kitchen | 11.75 Ft x 16.25 Ft | ||
| Main Level | Living Room | 13.42 Ft x 16.58 Ft | ||
| Main Level | Office | 8.83 Ft x 9.08 Ft | ||
| Main Level | Storage | 4.50 Ft x 8.08 Ft |
https://www.realtor.ca/real-estate/27680163/596-chinook-gate-square-airdrie-chinook-gate
Interested?
Contact us for more information
Somya Shalvi
Associate
700 - 1816 Crowchild Trail Nw
Calgary, Alberta T2M 3Y7













