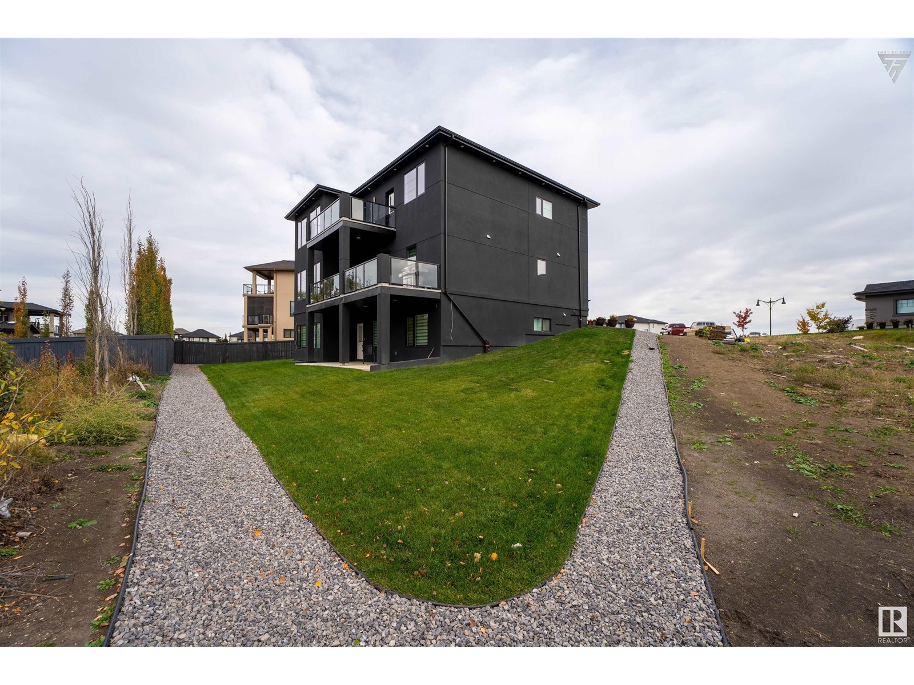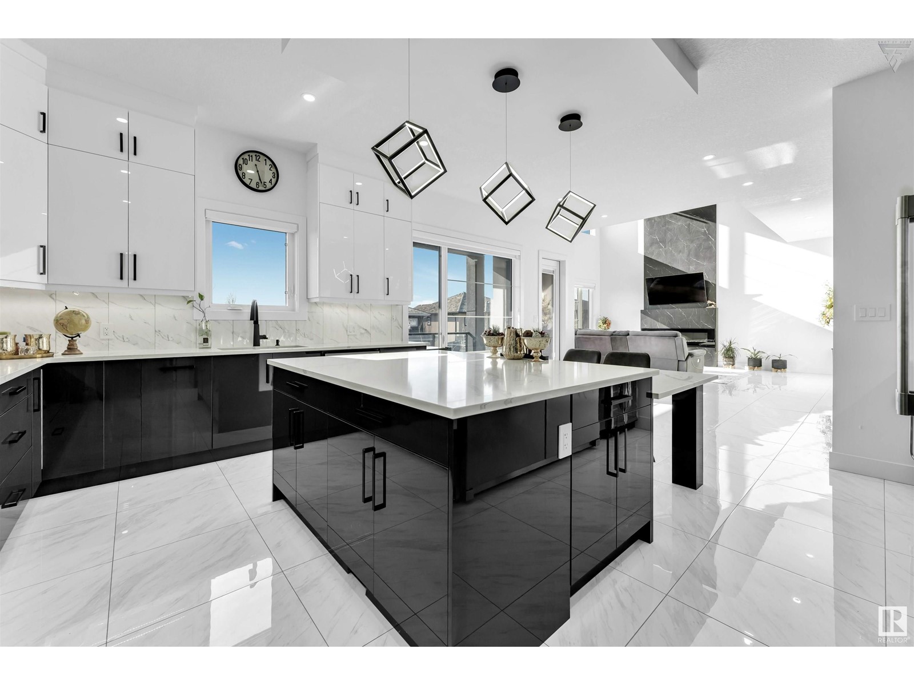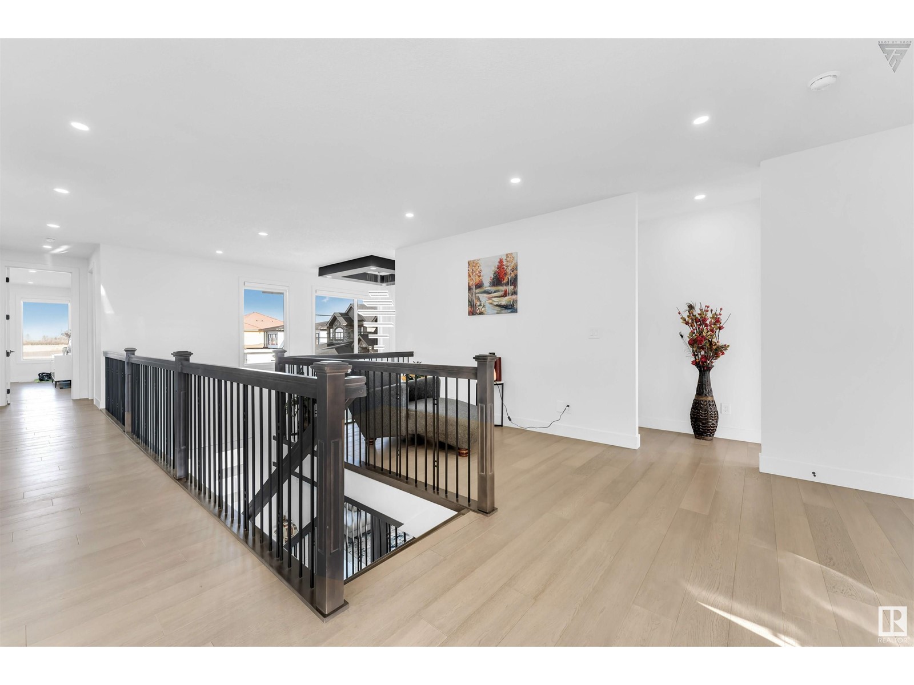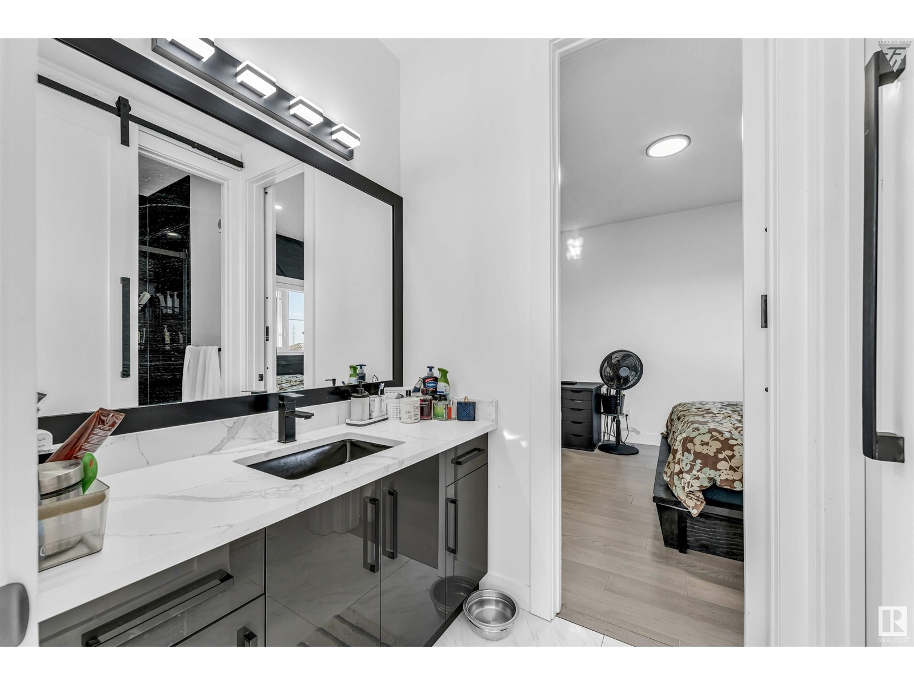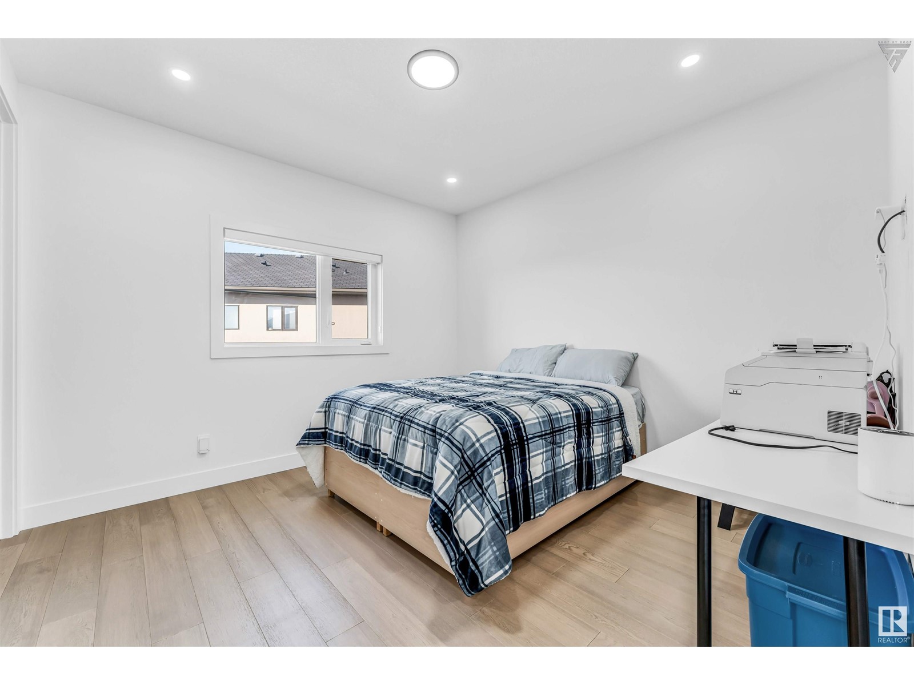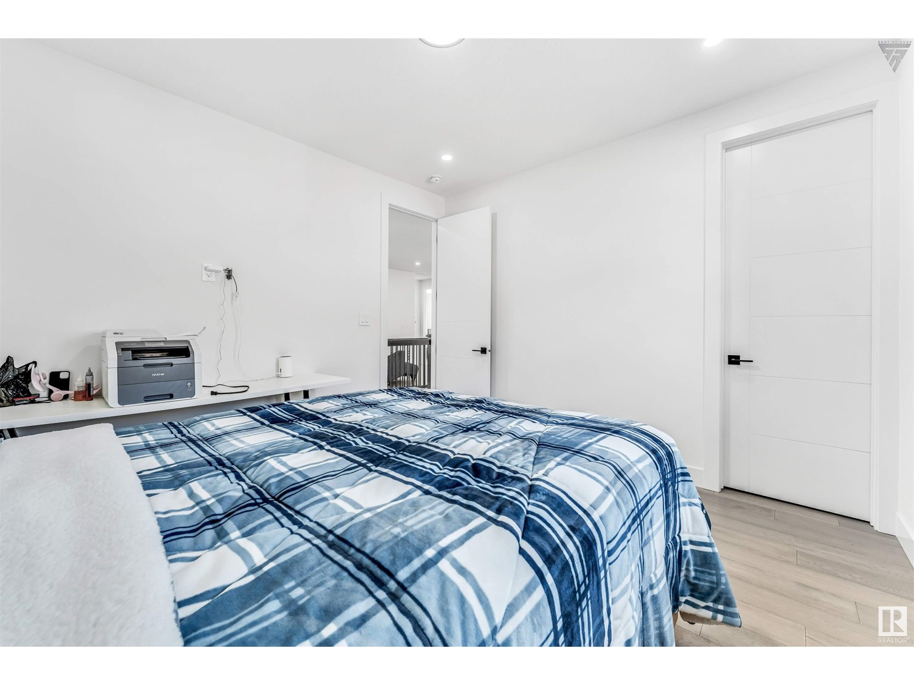5944 32 St Ne Rural Leduc County, Alberta T4X 1Z3
$1,260,000
Welcome to this Luxury Property in ROYAL OAKS, built with all the upgraded features and boasting above 5600 Sq feet of Living area and TRIPLE CAR GARAGE. A custom-built house comes with an extended driveway and a total of 6 Beds and 7 bathrooms. The main floor features a formal Living and Dinning area with a coffered ceiling, pot lights, and a custom Chandelier. The FAMILY & LIVING area features LARGE WINDOWS and OPEN TO ABOVE CEILINGS. A Modern Kitchen with cabinets up to the ceiling, SPICE KITCHEN,BUILT-IN Stainless steel appliances, a full bedroom, 3 PC EN SUITE, and a half Bath complete the main floor. An Electric Fireplace, Ceramic tiles, Harwood flooring & 9 ft high ceilings. The upstairs has a total of 4 bedrooms and 3 FULL BATHROOMS. The master bedroom is huge, with a beautiful custom washroom and walk in closet. Walkout Basement includes a bar, Winery, MEDIA room, and A Master Bedroom with an en-suite. Come visit this Beautiful house in a prime location and CALL it HOME. (id:57312)
Property Details
| MLS® Number | E4414840 |
| Property Type | Single Family |
| Neigbourhood | Royal Oaks_LEDU |
| AmenitiesNearBy | Airport |
| Features | Cul-de-sac, See Remarks |
| Structure | Deck |
Building
| BathroomTotal | 7 |
| BedroomsTotal | 6 |
| Amenities | Ceiling - 9ft |
| Appliances | Dishwasher, Dryer, Hood Fan, Oven - Built-in, Refrigerator, Stove, Gas Stove(s), Washer |
| BasementDevelopment | Finished |
| BasementType | Full (finished) |
| ConstructedDate | 2022 |
| ConstructionStyleAttachment | Detached |
| CoolingType | Central Air Conditioning |
| FireProtection | Smoke Detectors |
| HalfBathTotal | 2 |
| HeatingType | Forced Air |
| StoriesTotal | 2 |
| SizeInterior | 3850.2508 Sqft |
| Type | House |
Parking
| Attached Garage |
Land
| Acreage | No |
| LandAmenities | Airport |
| SizeIrregular | 0.229 |
| SizeTotal | 0.229 Ac |
| SizeTotalText | 0.229 Ac |
Rooms
| Level | Type | Length | Width | Dimensions |
|---|---|---|---|---|
| Basement | Den | 2.57 m | 4.03 m | 2.57 m x 4.03 m |
| Basement | Bedroom 6 | 4.63 m | 5.91 m | 4.63 m x 5.91 m |
| Basement | Media | 3.95 m | 6.59 m | 3.95 m x 6.59 m |
| Basement | Recreation Room | 7.81 m | 5.09 m | 7.81 m x 5.09 m |
| Main Level | Living Room | 7.47 m | 3.84 m | 7.47 m x 3.84 m |
| Main Level | Dining Room | 4.9 m | 3.47 m | 4.9 m x 3.47 m |
| Main Level | Kitchen | 5.51 m | 5.02 m | 5.51 m x 5.02 m |
| Main Level | Family Room | 7.37 m | 6.53 m | 7.37 m x 6.53 m |
| Main Level | Bedroom 5 | 3.32 m | 3.98 m | 3.32 m x 3.98 m |
| Main Level | Second Kitchen | 1.82 m | 3.7 m | 1.82 m x 3.7 m |
| Upper Level | Primary Bedroom | 6.11 m | 6.12 m | 6.11 m x 6.12 m |
| Upper Level | Bedroom 2 | 3.55 m | 3.67 m | 3.55 m x 3.67 m |
| Upper Level | Bedroom 3 | 4.55 m | 3.36 m | 4.55 m x 3.36 m |
| Upper Level | Bedroom 4 | 4.55 m | 3.35 m | 4.55 m x 3.35 m |
| Upper Level | Bonus Room | 8.19 m | 5.38 m | 8.19 m x 5.38 m |
https://www.realtor.ca/real-estate/27694227/5944-32-st-ne-rural-leduc-county-royal-oaksledu
Interested?
Contact us for more information
Ammy Kang
Associate
3018 Calgary Trail Nw
Edmonton, Alberta T6J 6V4






