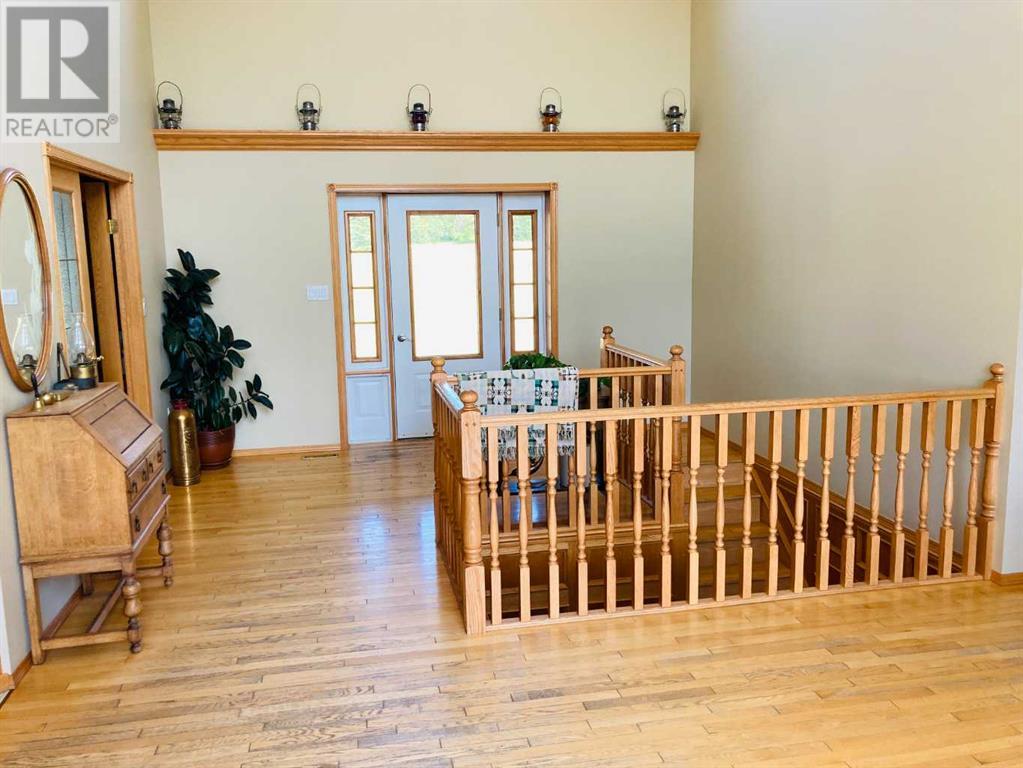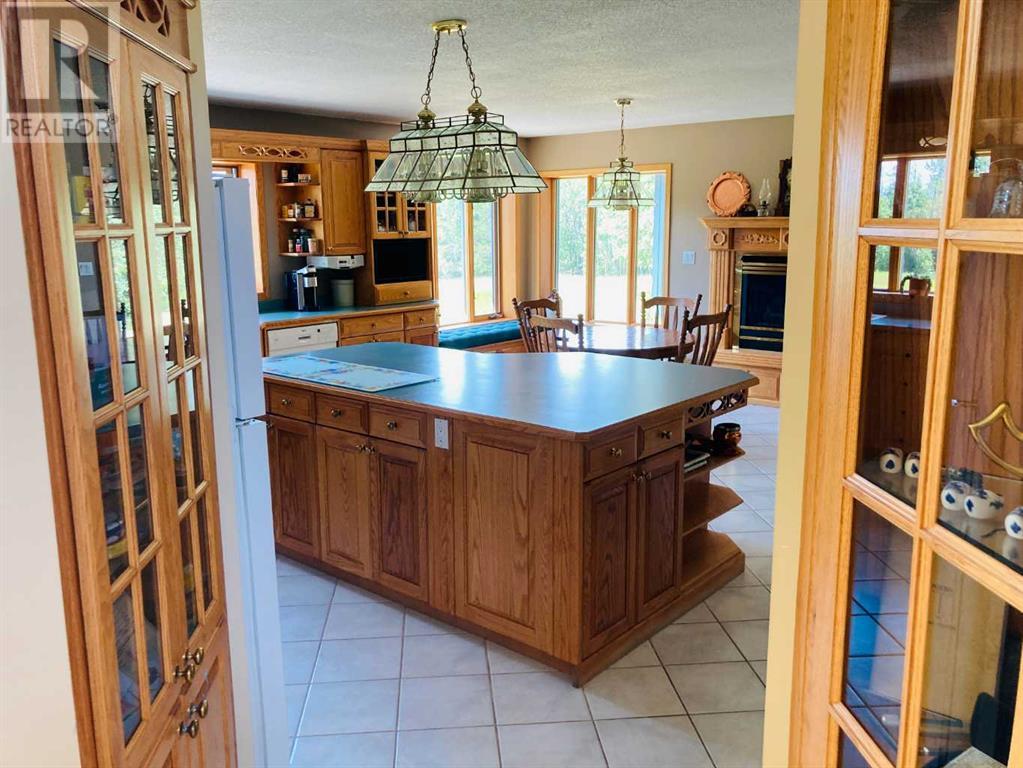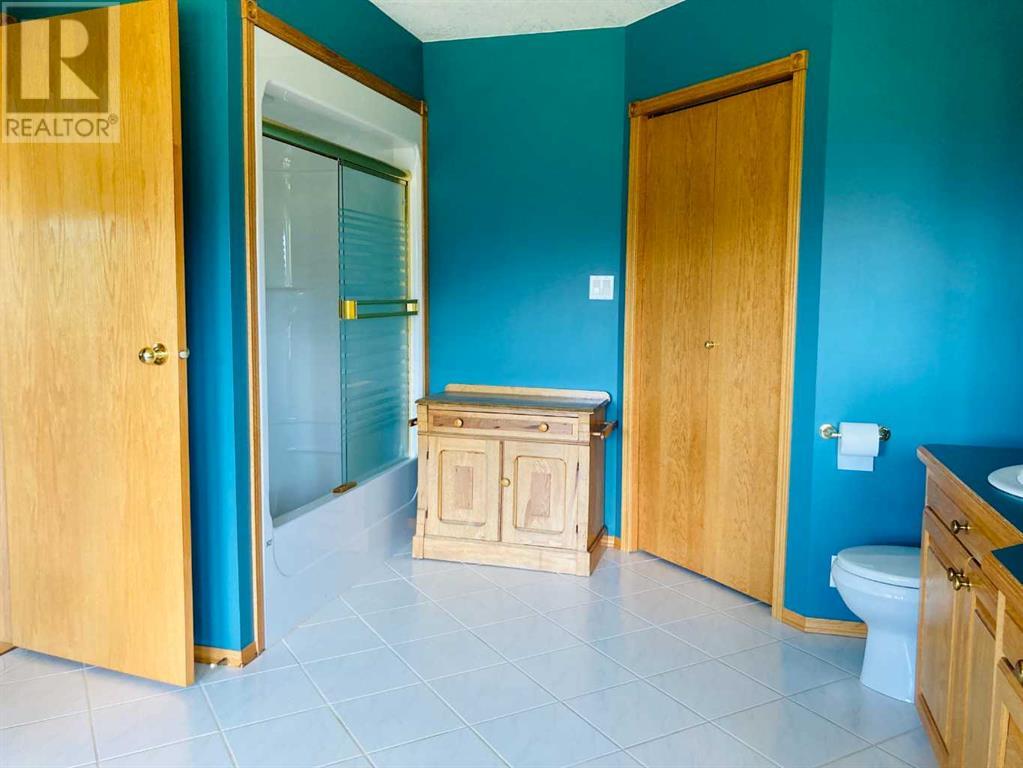590032 Range Road 111a Rural Woodlands County, Alberta T7S 1P2
$849,900
Located on Robison road this stunning acreage home is reachable without leaving the pavement. The access road is allpaved from Robison road leading to a huge expossed aggregate driveway that also includes large R/V parking on the side. Now your vehicles can stay clean longer! The house is quite large at 2,335 sq. ft. providing 3 very large bedrooms, a 4 pc main abth and the biggest primary ensuite you will have ever seen. There si even a 2 way fireeplace into the bedroom! Wow!! There is a large living room with cathedral ceilings with huge windows to the back lawn. Right next is a very large eat-in kitchen that you will want to eat in as there is also great views as well as a fireplace, right in the kitchen. Off the kitchen is the large covered deck and patio that leads to the back yard as wellas the R/V parking. There is also acces to the heated 30 x 30 Triple garage and a main floor laundry with closets and cupboards. Before going down to the lower level there is an office with built in desk and cabinets. The lower level is also 2,335 sq.ft. and provides a huge family room with a wall of ground floor windows. There are also 2 other large bedrooms, a 3 pc bath and walk-out to the huge rear lawn and to more exposed aggregate. Don't worry not all the 24.96 acres is lawn, lots of mature trees. But there is also plenty of room for 3 large matching sheds along the driveway. Come find your secluded spot with all the room you need and yet be minutes from Town. If you want more land for more privacy the 77.24 acres to the south is also for sale. (id:57312)
Property Details
| MLS® Number | A2150551 |
| Property Type | Single Family |
| AmenitiesNearBy | Airport, Golf Course, Park, Playground |
| CommunityFeatures | Golf Course Development |
| Features | Wood Windows |
| ParkingSpaceTotal | 30 |
| Structure | Shed, Deck |
Building
| BathroomTotal | 3 |
| BedroomsAboveGround | 3 |
| BedroomsBelowGround | 2 |
| BedroomsTotal | 5 |
| Appliances | Washer, Refrigerator, Dishwasher, Stove, Dryer, Microwave |
| ArchitecturalStyle | Bungalow |
| BasementDevelopment | Finished |
| BasementType | Full (finished) |
| ConstructedDate | 1997 |
| ConstructionMaterial | Wood Frame, Icf Block |
| ConstructionStyleAttachment | Detached |
| CoolingType | None |
| ExteriorFinish | Vinyl Siding |
| FireplacePresent | Yes |
| FireplaceTotal | 2 |
| FlooringType | Ceramic Tile, Hardwood, Laminate |
| FoundationType | See Remarks |
| HeatingFuel | Natural Gas |
| HeatingType | Other, Forced Air |
| StoriesTotal | 1 |
| SizeInterior | 2335 Sqft |
| TotalFinishedArea | 2335 Sqft |
| Type | House |
| UtilityWater | Well |
Parking
| Parking Pad | |
| RV | |
| Attached Garage | 3 |
Land
| Acreage | Yes |
| FenceType | Partially Fenced |
| LandAmenities | Airport, Golf Course, Park, Playground |
| LandscapeFeatures | Landscaped, Lawn |
| SizeIrregular | 24.96 |
| SizeTotal | 24.96 Ac|10 - 49 Acres |
| SizeTotalText | 24.96 Ac|10 - 49 Acres |
| ZoningDescription | C 1 |
Rooms
| Level | Type | Length | Width | Dimensions |
|---|---|---|---|---|
| Lower Level | Family Room | 31.00 Ft x 20.00 Ft | ||
| Lower Level | Bedroom | 15.42 Ft x 16.00 Ft | ||
| Lower Level | Bedroom | 20.00 Ft x 14.00 Ft | ||
| Lower Level | 3pc Bathroom | 6.75 Ft x 8.42 Ft | ||
| Main Level | Office | 11.00 Ft x 13.00 Ft | ||
| Main Level | Living Room | 15.50 Ft x 14.00 Ft | ||
| Main Level | Other | 22.00 Ft x 19.67 Ft | ||
| Main Level | 4pc Bathroom | 8.00 Ft x 8.00 Ft | ||
| Main Level | Bedroom | 11.42 Ft x 15.00 Ft | ||
| Main Level | Bedroom | 12.00 Ft x 11.42 Ft | ||
| Main Level | Primary Bedroom | 14.58 Ft x 14.75 Ft | ||
| Main Level | 4pc Bathroom | 19.42 Ft x 11.00 Ft | ||
| Main Level | Laundry Room | 7.00 Ft x 9.00 Ft |
https://www.realtor.ca/real-estate/27195229/590032-range-road-111a-rural-woodlands-county
Interested?
Contact us for more information
Brian W. Ames
Broker
P.o. Box 929; 5114 50 St.
Whitecourt, Alberta T7S 1N9
































