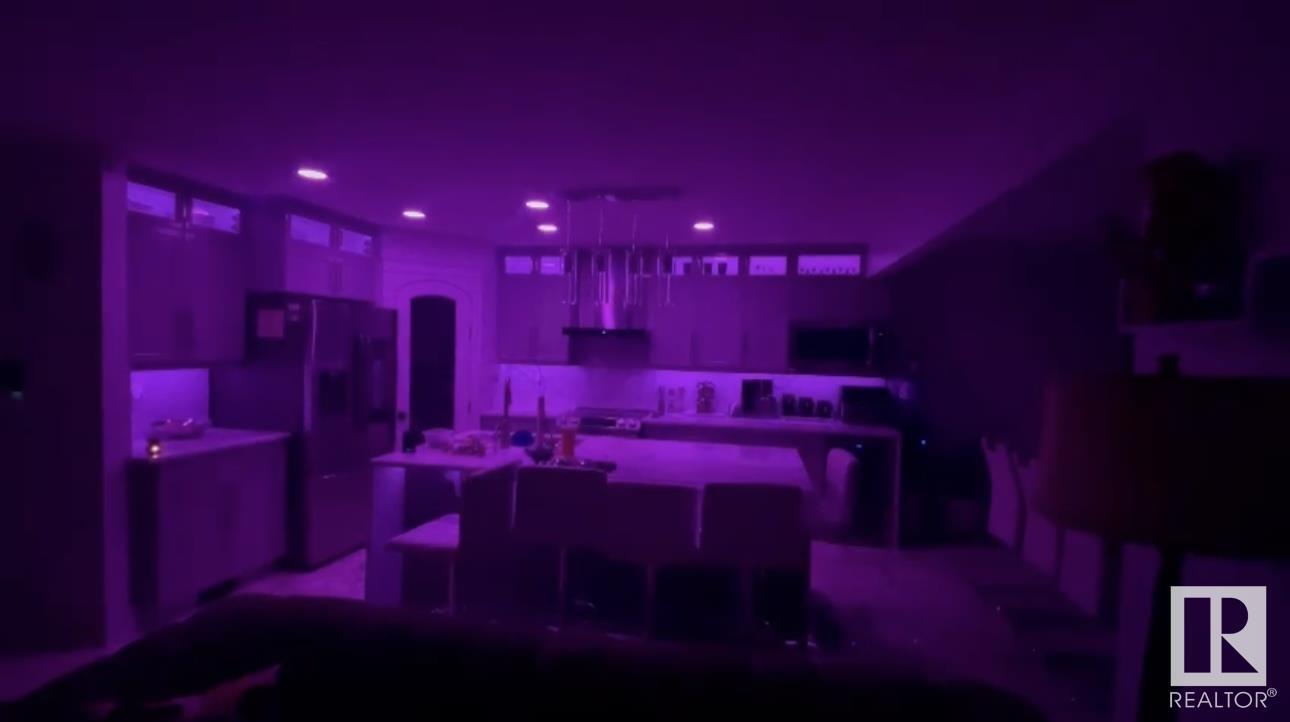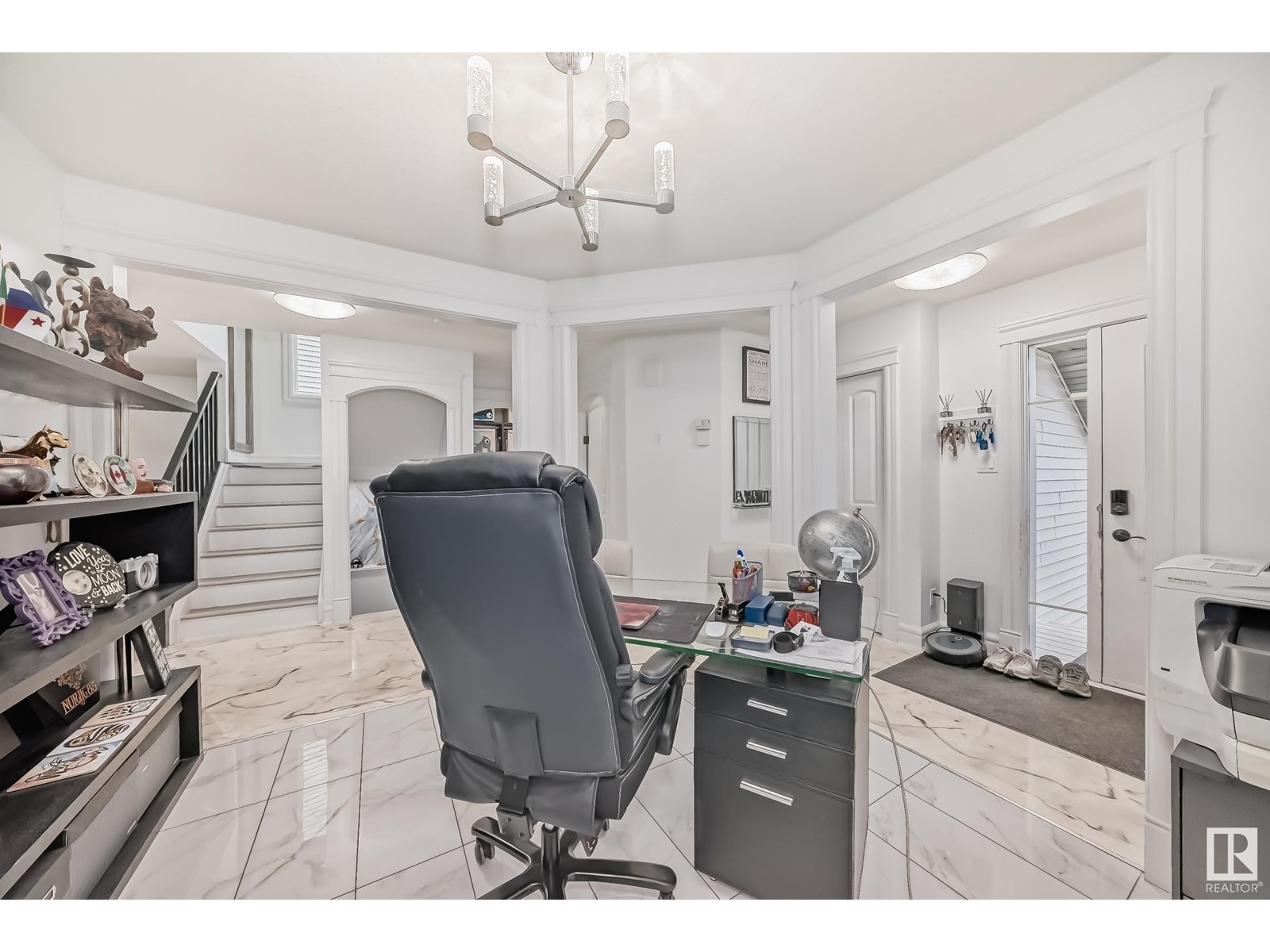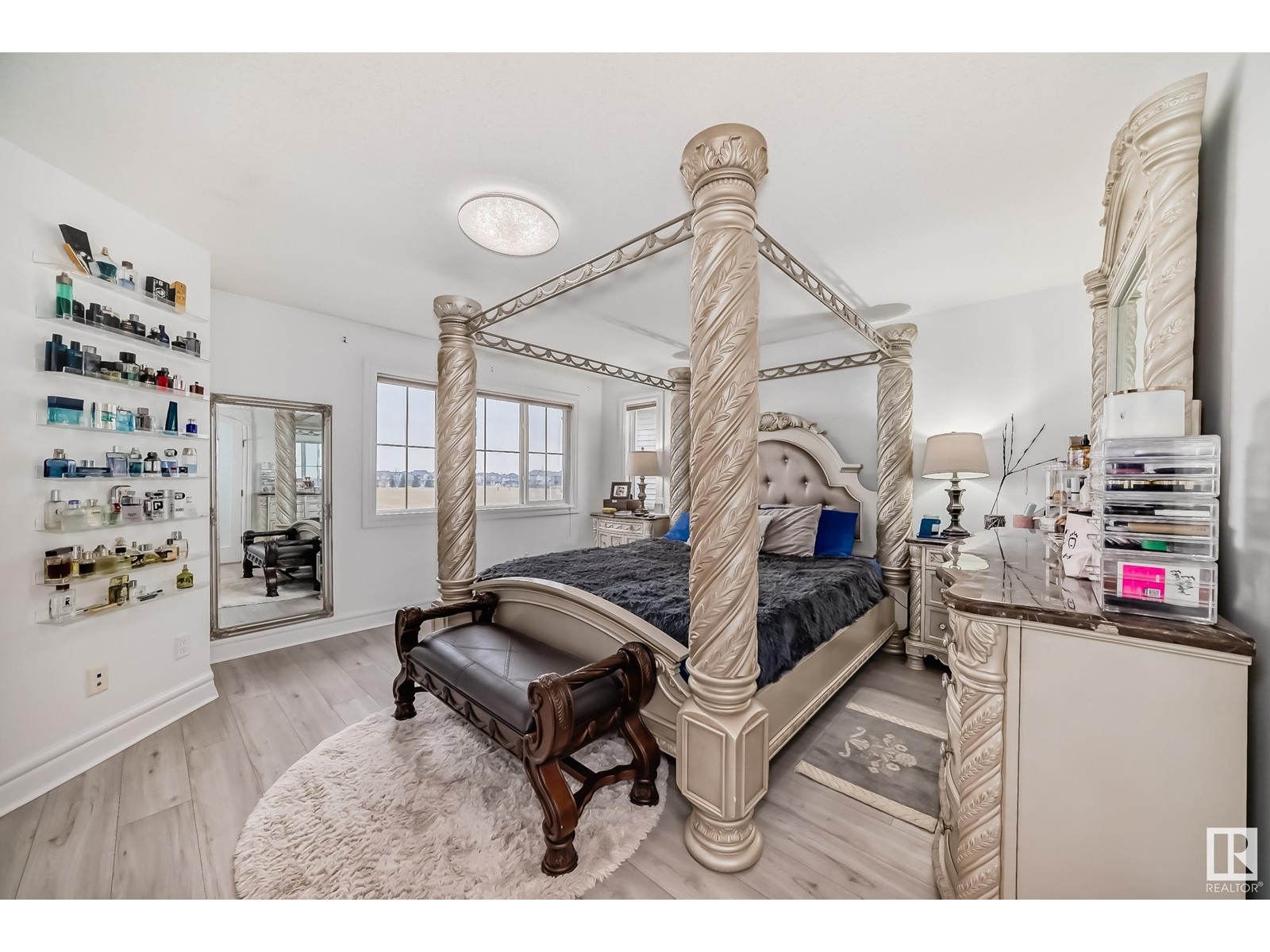5823 12 Av Sw Edmonton, Alberta T6X 0T3
$615,000
Nestled in the fantastic community of Walker, this METICULOUSLY MAINTAINED & RENOVATED, 2-storey, AIR CONDITIONED home offers perfect blend of both comfort & convenience. The home boasts 7 BEDROOMS & 3.5 BATHS and over 2700+ Sq.ft of living space. NO CARPET home, BRAND NEW EPOXY FLOORS (Marble Imitation) on the main floor which makes cleaning up a breeze! NEW LAMINATE FLOORS on upper level & basement. NEW HOOD FAN, FRESHLY PAINTED KITCHEN CABINETS, NEW LIGHT FIXTURES (Remote Controlled that gives option to change colours), 2-year old HOT WATER TANK. Entire home has abundance of natural light. The main floor offers a DEN, the living room has cozy gas fireplace, while the dining area connects effortlessly to a gorgeous backyard BACKING UP TO WALKER PARK. Open concept kitchen comes with NEWER (2-year old) SS appliances, NEW countertop, NEW backsplash, corner pantry and wide island. FULLY FINISHED BASEMENT. OVERSIZED DOUBLE HEATED GARAGE. (id:57312)
Property Details
| MLS® Number | E4413684 |
| Property Type | Single Family |
| Neigbourhood | Walker |
| AmenitiesNearBy | Park, Playground, Schools, Shopping |
| Features | No Back Lane, No Smoking Home, Level |
| Structure | Deck |
Building
| BathroomTotal | 4 |
| BedroomsTotal | 7 |
| Appliances | Dishwasher, Dryer, Garage Door Opener Remote(s), Garage Door Opener, Hood Fan, Microwave, Refrigerator, Stove, Central Vacuum, Washer, Window Coverings |
| BasementDevelopment | Finished |
| BasementType | Full (finished) |
| ConstructedDate | 2011 |
| ConstructionStyleAttachment | Detached |
| CoolingType | Central Air Conditioning |
| FireProtection | Smoke Detectors |
| FireplaceFuel | Gas |
| FireplacePresent | Yes |
| FireplaceType | Unknown |
| HalfBathTotal | 1 |
| HeatingType | Forced Air |
| StoriesTotal | 2 |
| SizeInterior | 1989.7088 Sqft |
| Type | House |
Parking
| Attached Garage | |
| Heated Garage | |
| Oversize |
Land
| Acreage | No |
| FenceType | Fence |
| LandAmenities | Park, Playground, Schools, Shopping |
| SizeIrregular | 452.61 |
| SizeTotal | 452.61 M2 |
| SizeTotalText | 452.61 M2 |
Rooms
| Level | Type | Length | Width | Dimensions |
|---|---|---|---|---|
| Basement | Bedroom 5 | 2.81 m | 3.77 m | 2.81 m x 3.77 m |
| Basement | Bedroom 6 | 6.4 m | 3.45 m | 6.4 m x 3.45 m |
| Basement | Additional Bedroom | 4.1 m | 3.57 m | 4.1 m x 3.57 m |
| Main Level | Living Room | 4.23 m | 4.82 m | 4.23 m x 4.82 m |
| Main Level | Dining Room | 2.79 m | 3.96 m | 2.79 m x 3.96 m |
| Main Level | Kitchen | 4.66 m | 3.04 m | 4.66 m x 3.04 m |
| Main Level | Den | 3.02 m | 3.1 m | 3.02 m x 3.1 m |
| Main Level | Laundry Room | 2.67 m | 1.87 m | 2.67 m x 1.87 m |
| Main Level | Pantry | 1.11 m | 1.11 m | 1.11 m x 1.11 m |
| Upper Level | Primary Bedroom | 4.31 m | 4.8 m | 4.31 m x 4.8 m |
| Upper Level | Bedroom 2 | 4.28 m | 4.4 m | 4.28 m x 4.4 m |
| Upper Level | Bedroom 3 | 3.07 m | 3.09 m | 3.07 m x 3.09 m |
| Upper Level | Bedroom 4 | 2.95 m | 3.09 m | 2.95 m x 3.09 m |
https://www.realtor.ca/real-estate/27653516/5823-12-av-sw-edmonton-walker
Interested?
Contact us for more information
Bhavya Soni
Associate
Suite 133, 3 - 11 Bellerose Dr
St Albert, Alberta T8N 5C9

































