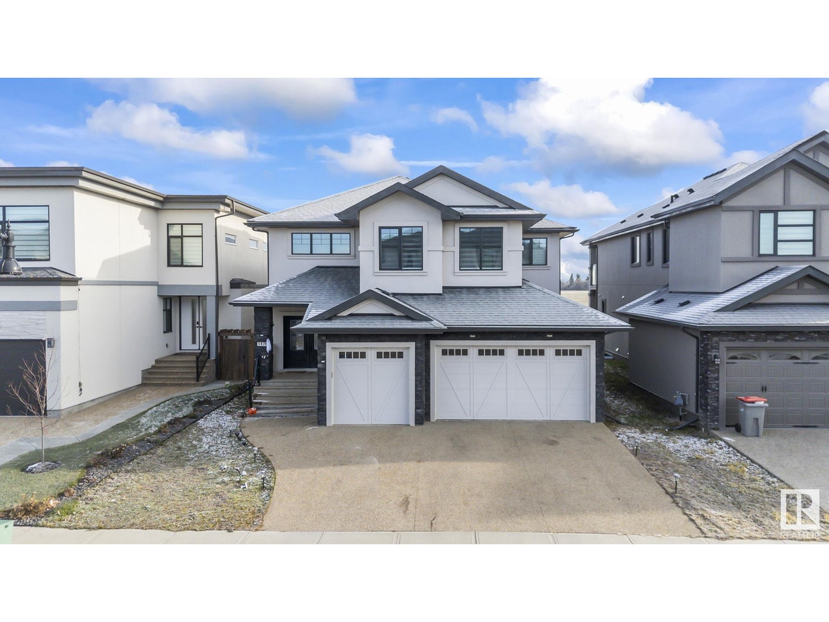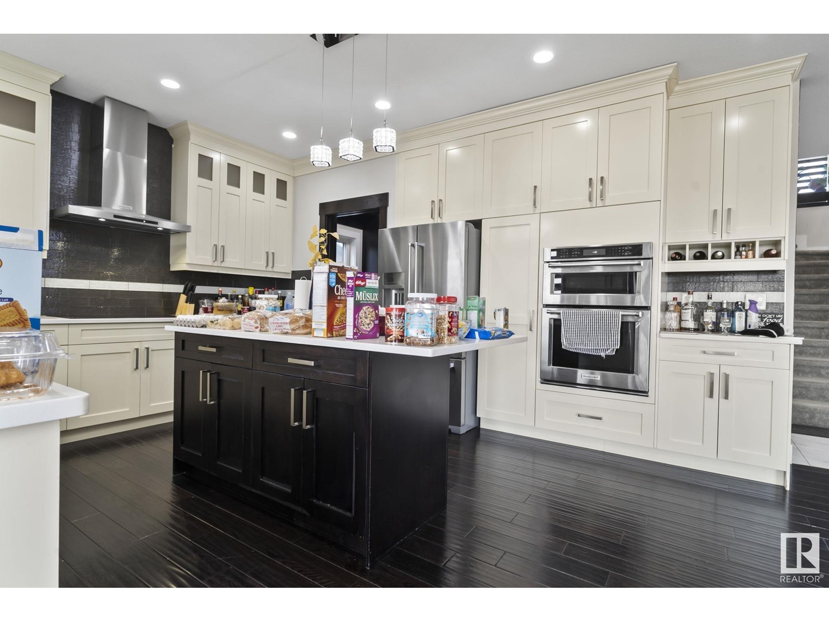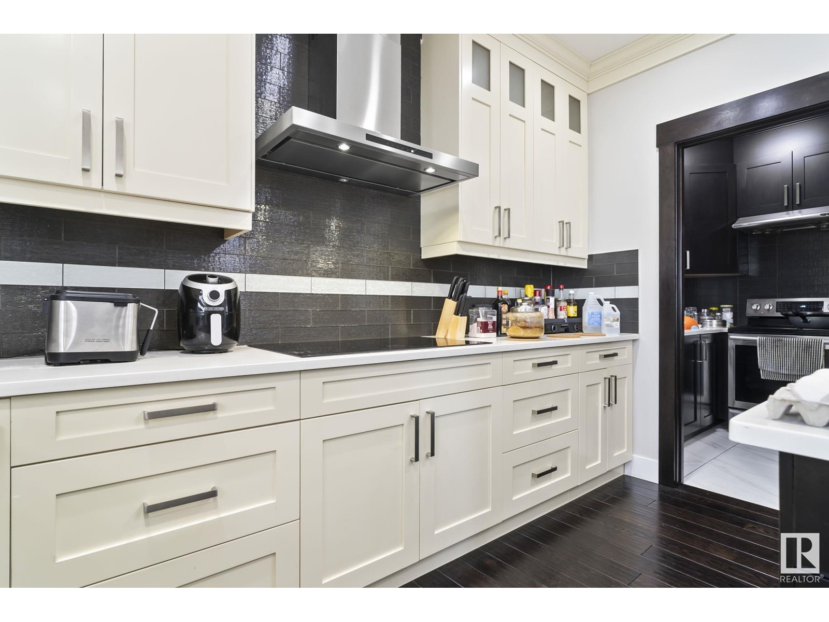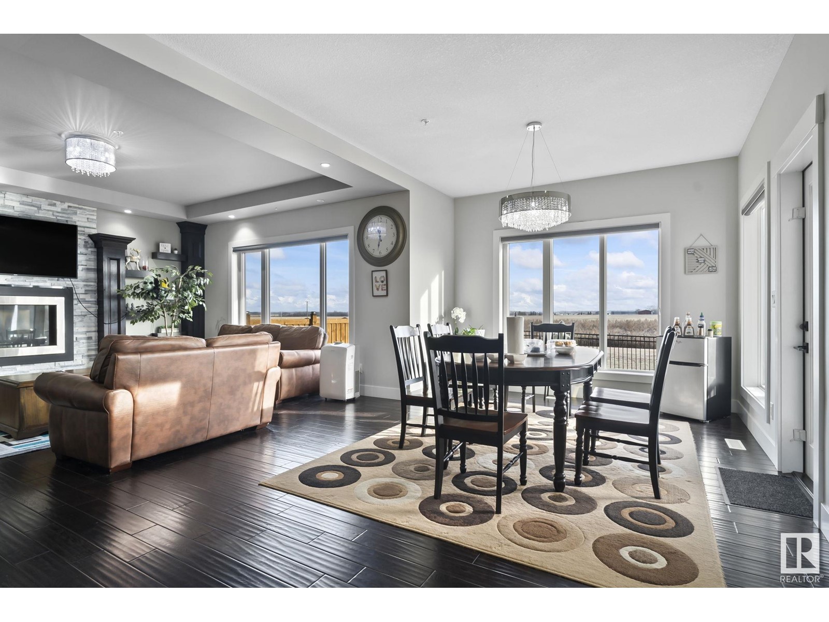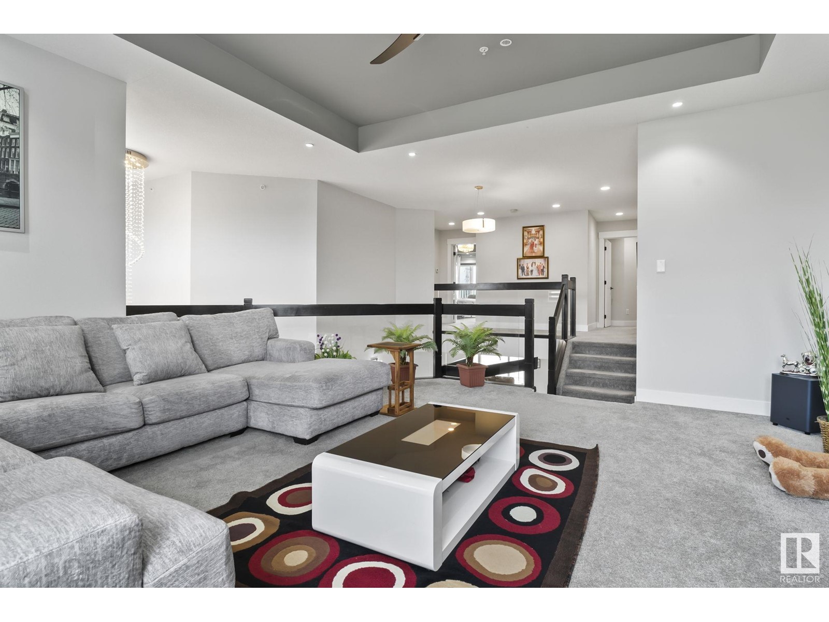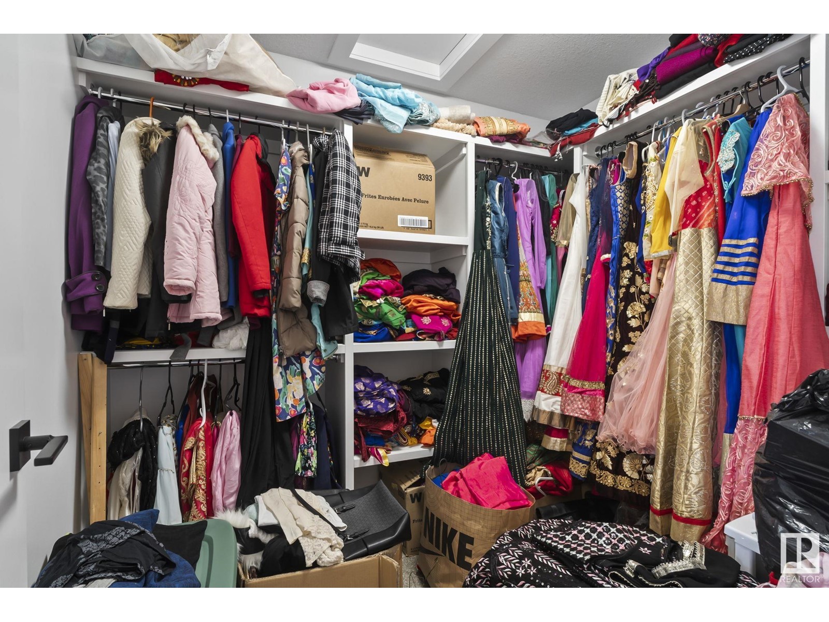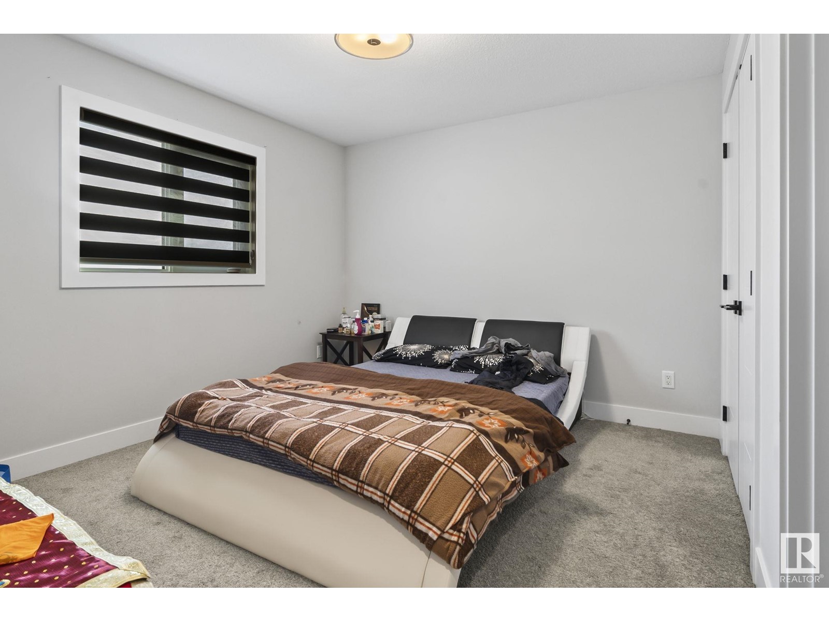5819 32 St Ne Ne Rural Leduc County, Alberta T4X 1Z3
$849,900
This custom-built two-story residence in Royal Oaks encompasses 3,250 square feet and features four bedrooms plus one additional room, as well as four and a half bathrooms, complemented by a triple garage. Upon entry, you are greeted by a grand foyer with high ceilings and exquisite finishes. The formal living room boasts a striking stone-faced fireplace, while the adjacent dining room is ideal for entertaining, with direct access to the deck.The expansive kitchen is equipped with stainless steel appliances, an island, ample cabinetry, and, for added convenience, a separate spice kitchen. Completing the main level is a generous den/bedroom with an ensuite bathroom, along with a two-piece bath and a dedicated laundry area. The upper level comprises a spacious master suite featuring a five-piece ensuite, a walk-in closet, and a private balcony. Additionally, there are three more bedrooms, each with access to either a Jack and Jill bath or an ensuite, as well as a roomy bonus area. Basement is unfinished. (id:57312)
Property Details
| MLS® Number | E4414919 |
| Property Type | Recreational |
| Neigbourhood | Royal Oaks_LEDU |
| AmenitiesNearBy | Airport, Public Transit, Schools, Shopping |
| Features | See Remarks, No Back Lane, Closet Organizers, No Animal Home, No Smoking Home |
| Structure | Deck |
Building
| BathroomTotal | 5 |
| BedroomsTotal | 5 |
| Amenities | Ceiling - 9ft |
| Appliances | Dishwasher, Dryer, Garage Door Opener Remote(s), Garage Door Opener, Hood Fan, Oven - Built-in, Microwave, Stove, Gas Stove(s), Washer |
| BasementDevelopment | Unfinished |
| BasementType | Full (unfinished) |
| ConstructedDate | 2016 |
| ConstructionStyleAttachment | Detached |
| FireplaceFuel | Gas |
| FireplacePresent | Yes |
| FireplaceType | Unknown |
| HalfBathTotal | 1 |
| HeatingType | Forced Air |
| StoriesTotal | 2 |
| SizeInterior | 3242.0898 Sqft |
| Type | House |
Parking
| Attached Garage |
Land
| Acreage | No |
| LandAmenities | Airport, Public Transit, Schools, Shopping |
| SizeIrregular | 0.01 |
| SizeTotal | 0.01 Ac |
| SizeTotalText | 0.01 Ac |
Rooms
| Level | Type | Length | Width | Dimensions |
|---|---|---|---|---|
| Main Level | Living Room | Measurements not available | ||
| Main Level | Dining Room | Measurements not available | ||
| Main Level | Kitchen | Measurements not available | ||
| Main Level | Bedroom 5 | Measurements not available | ||
| Upper Level | Family Room | Measurements not available | ||
| Upper Level | Primary Bedroom | Measurements not available | ||
| Upper Level | Bedroom 2 | Measurements not available | ||
| Upper Level | Bedroom 3 | Measurements not available | ||
| Upper Level | Bedroom 4 | Measurements not available |
https://www.realtor.ca/real-estate/27697281/5819-32-st-ne-ne-rural-leduc-county-royal-oaksledu
Interested?
Contact us for more information
Nam Kular
Associate
3018 Calgary Trail Nw
Edmonton, Alberta T6J 6V4
