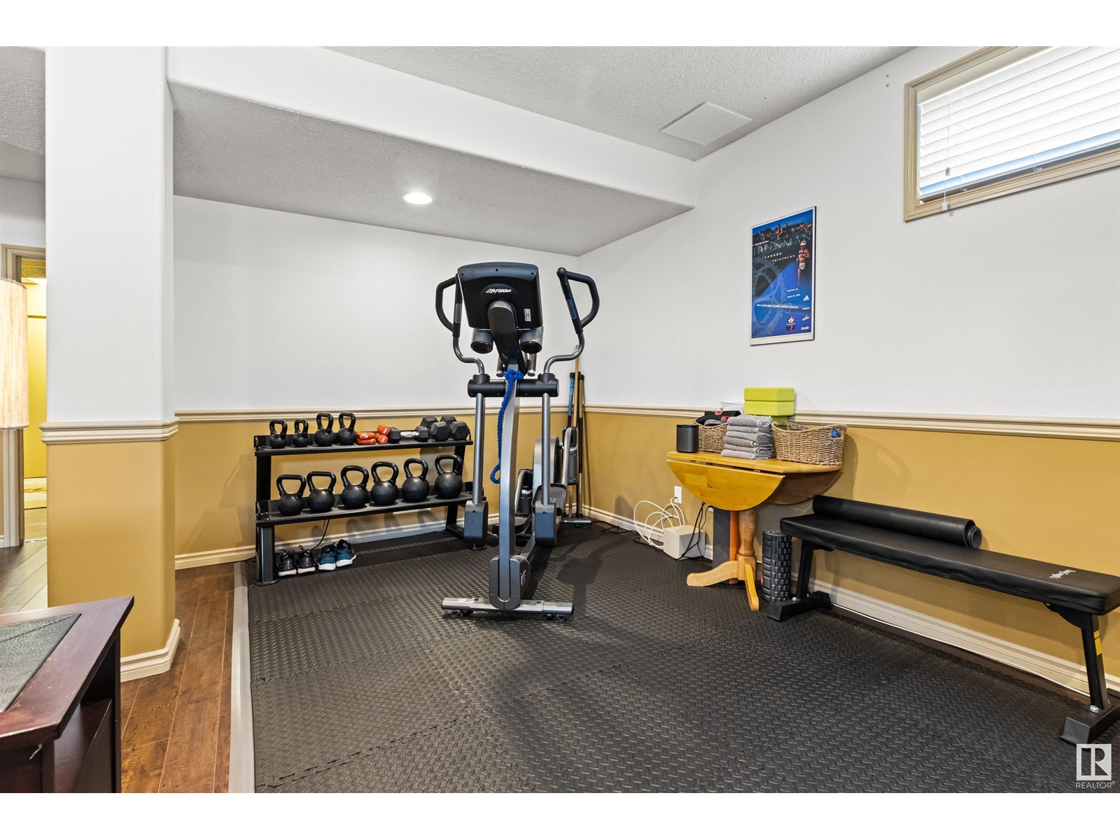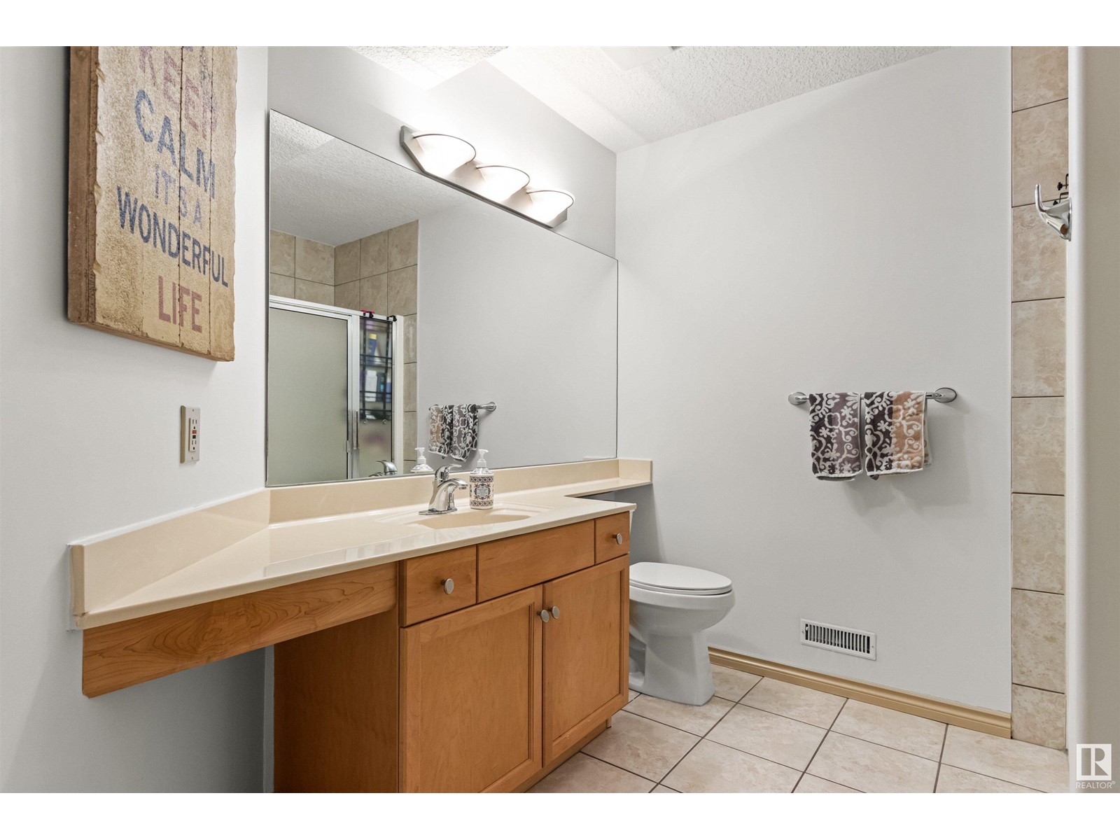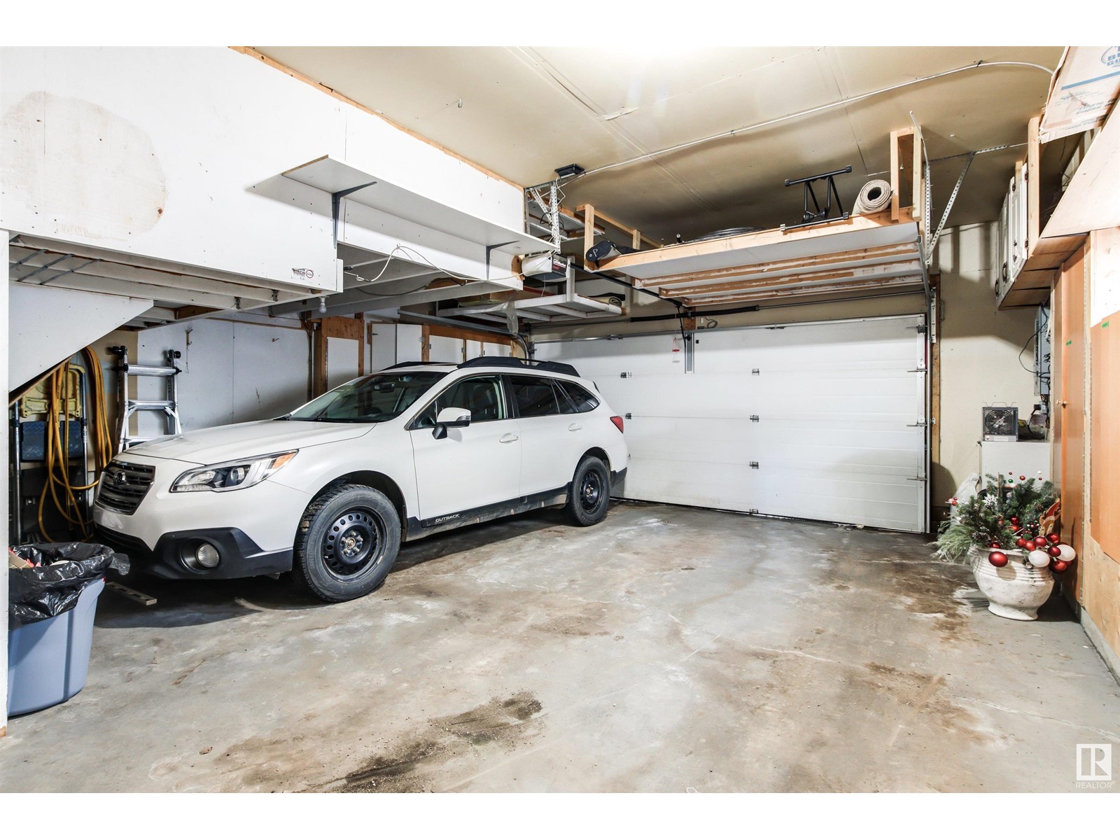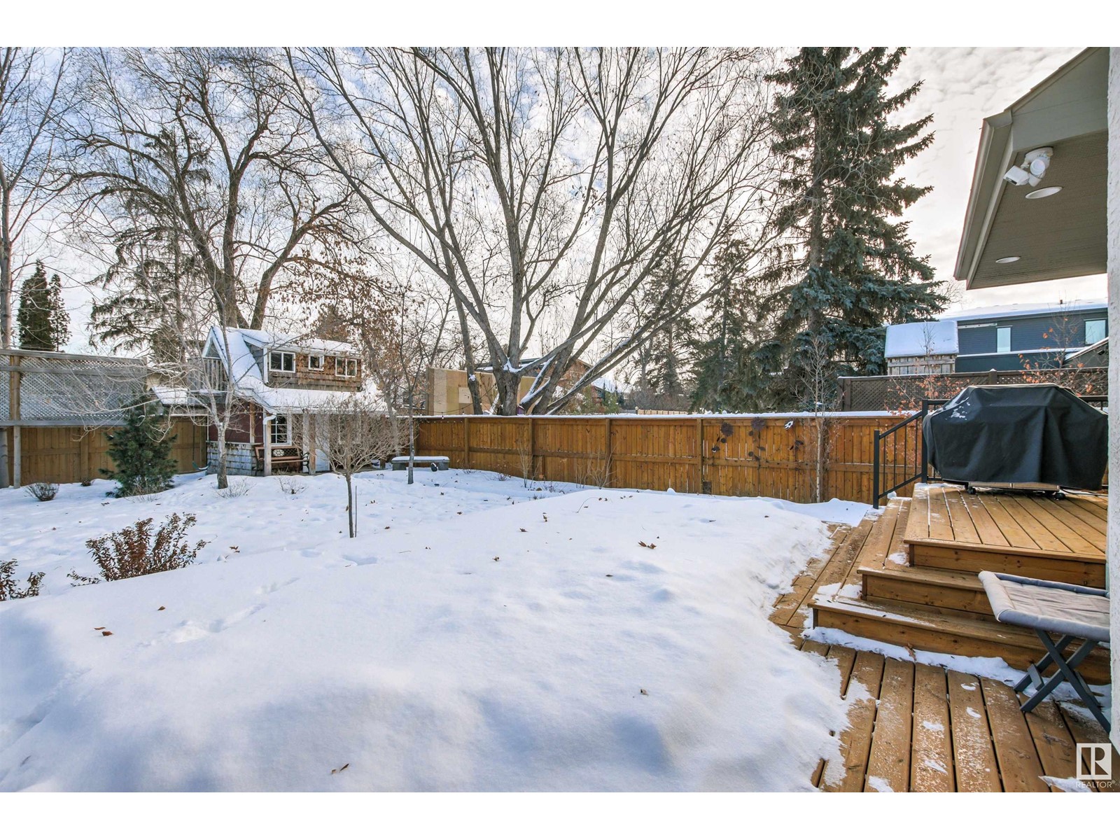5819 110 St Nw Edmonton, Alberta T6H 3E4
$1,199,000
This stunning Pleasantview home on a quarter-acre lot combines modern upgrades, spacious design, and serene outdoor living. New landscaping with abundant trees creates a peaceful, forest-like setting. Inside, enjoy natural light from new high-end windows, two large main-floor bedrooms, including a primary suite with an en-suite and walk-in closet, and a modern kitchen with a high-end refrigerator. The fully finished basement adds two more spacious bedrooms, a huge rec room, and a 3-piece bath. A new hot water tank and a furnace with independent controls ensure year-round comfort. Outdoors, relax on the brand-new deck, in the private hot tub with gazebo, or in the separate dog run. A stylish playhouse/shed, new fencing, and all-to-code electrical enhance functionality. The attached 2-car garage and cozy fireplace add convenience and charm. Walking distance to schools, Southgate LRT, amenities, and with quick access to Whitemud Freeway, U of A, and downtown, this move-in-ready home has it all. (id:57312)
Property Details
| MLS® Number | E4417388 |
| Property Type | Single Family |
| Neigbourhood | Pleasantview (Edmonton) |
| AmenitiesNearBy | Playground, Schools, Shopping |
| Features | See Remarks, Flat Site, No Back Lane, No Smoking Home, Level |
| ParkingSpaceTotal | 4 |
| Structure | Deck |
Building
| BathroomTotal | 3 |
| BedroomsTotal | 4 |
| Amenities | Vinyl Windows |
| Appliances | Dishwasher, Dryer, Fan, Garage Door Opener Remote(s), Garage Door Opener, Microwave Range Hood Combo, Refrigerator, Storage Shed, Stove, Washer, Window Coverings |
| ArchitecturalStyle | Bungalow |
| BasementDevelopment | Finished |
| BasementType | Full (finished) |
| CeilingType | Vaulted |
| ConstructedDate | 2000 |
| ConstructionStyleAttachment | Detached |
| FireProtection | Smoke Detectors |
| FireplaceFuel | Gas |
| FireplacePresent | Yes |
| FireplaceType | Unknown |
| HeatingType | Forced Air |
| StoriesTotal | 1 |
| SizeInterior | 1821.5766 Sqft |
| Type | House |
Parking
| Attached Garage |
Land
| Acreage | No |
| FenceType | Fence |
| LandAmenities | Playground, Schools, Shopping |
| SizeIrregular | 1027.08 |
| SizeTotal | 1027.08 M2 |
| SizeTotalText | 1027.08 M2 |
Rooms
| Level | Type | Length | Width | Dimensions |
|---|---|---|---|---|
| Basement | Bedroom 3 | 4.2 m | 3.62 m | 4.2 m x 3.62 m |
| Basement | Bedroom 4 | 3.5 m | 3.89 m | 3.5 m x 3.89 m |
| Basement | Office | 3.98 m | 3.08 m | 3.98 m x 3.08 m |
| Basement | Recreation Room | 8.5 m | 12 m | 8.5 m x 12 m |
| Basement | Utility Room | 4.93 m | 2.24 m | 4.93 m x 2.24 m |
| Main Level | Living Room | 5.84 m | 5.21 m | 5.84 m x 5.21 m |
| Main Level | Dining Room | 3.45 m | 3.75 m | 3.45 m x 3.75 m |
| Main Level | Kitchen | 3.29 m | 4.58 m | 3.29 m x 4.58 m |
| Main Level | Primary Bedroom | 3.92 m | 4.53 m | 3.92 m x 4.53 m |
| Main Level | Bedroom 2 | 3.63 m | 5.75 m | 3.63 m x 5.75 m |
| Main Level | Laundry Room | 2.11 m | 2.89 m | 2.11 m x 2.89 m |
| Main Level | Office | 2.99 m | 4.36 m | 2.99 m x 4.36 m |
https://www.realtor.ca/real-estate/27781819/5819-110-st-nw-edmonton-pleasantview-edmonton
Interested?
Contact us for more information
Ken A. Krochmal
Associate
6211 187b St Nw
Edmonton, Alberta T5T 5T3







































































