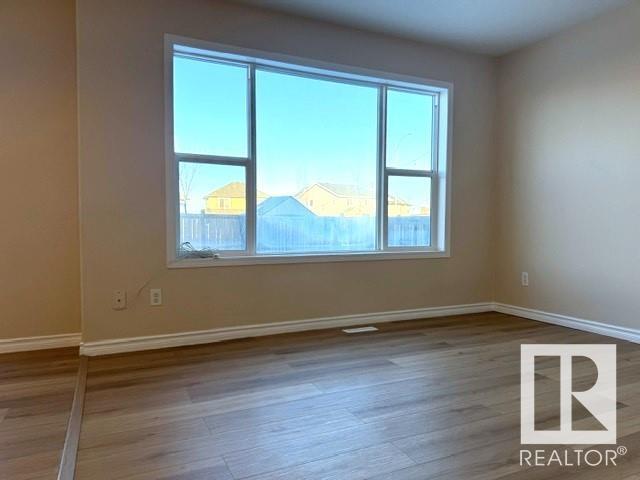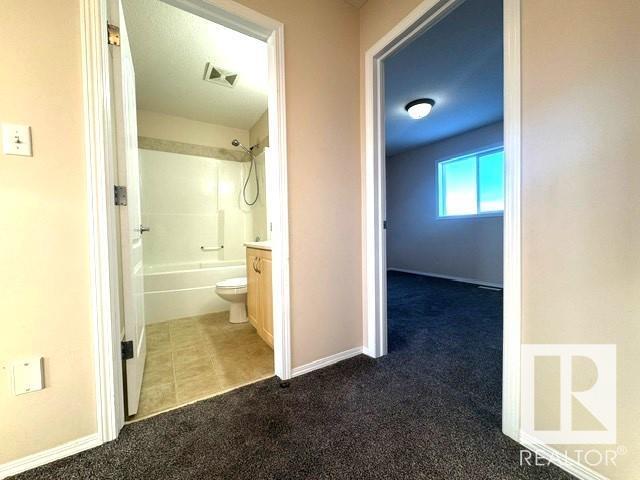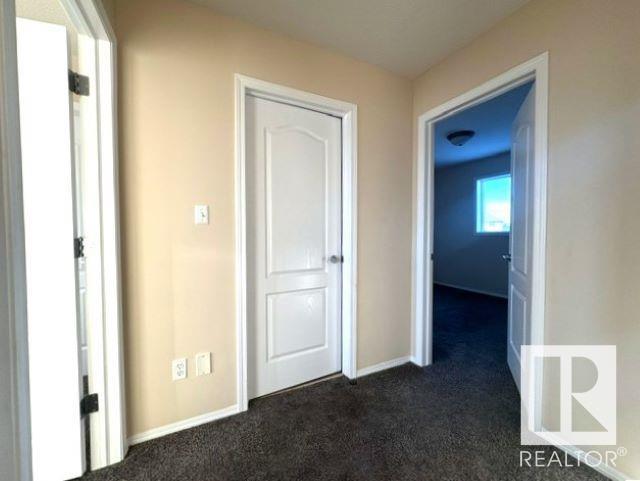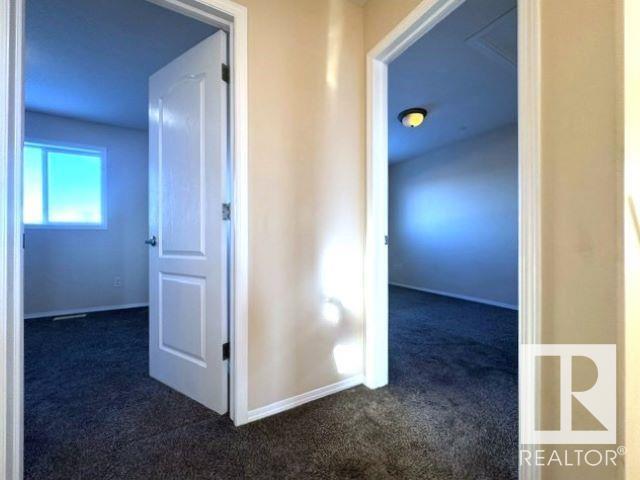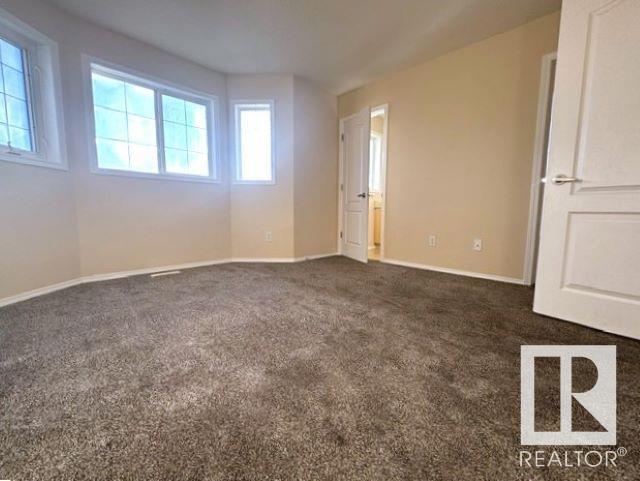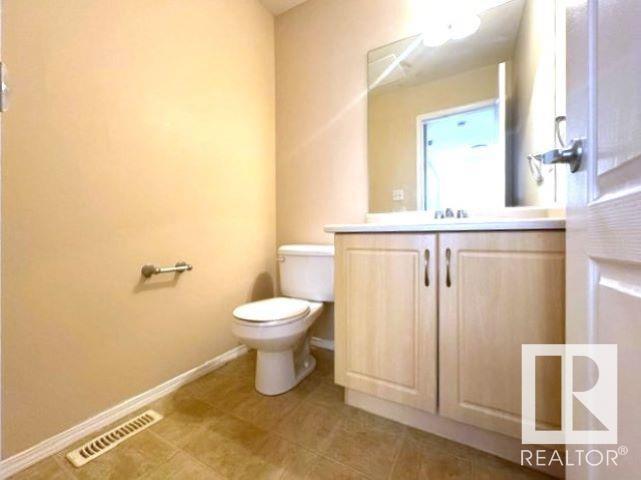5812 166 Av Nw Edmonton, Alberta T5Y 0B4
3 Bedroom
3 Bathroom
1292.7456 sqft
Forced Air
$450,000
Beautiful home in the heart of Hollick Kenyon, 3 bedrooms upstairs with 2 full bathrooms, one being an ensuite. Primary bedroom is spacious with a Walkin closet and an ensuite. main floor has an open concept kitchen and living room with the brand-new flooring, has a Walkin pantry in the kitchen. double attached garage is nice addition. basement is unfinished for the new owner to explore its future use. (id:57312)
Property Details
| MLS® Number | E4417757 |
| Property Type | Single Family |
| Neigbourhood | Hollick-Kenyon |
| AmenitiesNearBy | Playground, Schools, Shopping |
| Features | Cul-de-sac, See Remarks, No Smoking Home |
Building
| BathroomTotal | 3 |
| BedroomsTotal | 3 |
| Amenities | Vinyl Windows |
| Appliances | Dishwasher, Dryer, Garage Door Opener, Refrigerator, Stove, Washer |
| BasementDevelopment | Unfinished |
| BasementType | Full (unfinished) |
| ConstructedDate | 2006 |
| ConstructionStyleAttachment | Detached |
| HalfBathTotal | 1 |
| HeatingType | Forced Air |
| StoriesTotal | 2 |
| SizeInterior | 1292.7456 Sqft |
| Type | House |
Parking
| Attached Garage |
Land
| Acreage | No |
| FenceType | Fence |
| LandAmenities | Playground, Schools, Shopping |
| SizeIrregular | 360.57 |
| SizeTotal | 360.57 M2 |
| SizeTotalText | 360.57 M2 |
Rooms
| Level | Type | Length | Width | Dimensions |
|---|---|---|---|---|
| Main Level | Living Room | 3.63 m | 3.49 m | 3.63 m x 3.49 m |
| Main Level | Dining Room | 3.24 m | 3.23 m | 3.24 m x 3.23 m |
| Main Level | Kitchen | 3.4 m | 3.45 m | 3.4 m x 3.45 m |
| Upper Level | Primary Bedroom | 3.97 m | 3.56 m | 3.97 m x 3.56 m |
| Upper Level | Bedroom 2 | 2.89 m | 3.45 m | 2.89 m x 3.45 m |
| Upper Level | Bedroom 3 | 3.72 m | 2.72 m | 3.72 m x 2.72 m |
https://www.realtor.ca/real-estate/27793525/5812-166-av-nw-edmonton-hollick-kenyon
Interested?
Contact us for more information
Nosheen Arif
Associate
2% Realty Pro
102-1253 91 St Sw
Edmonton, Alberta T6X 1E9
102-1253 91 St Sw
Edmonton, Alberta T6X 1E9




