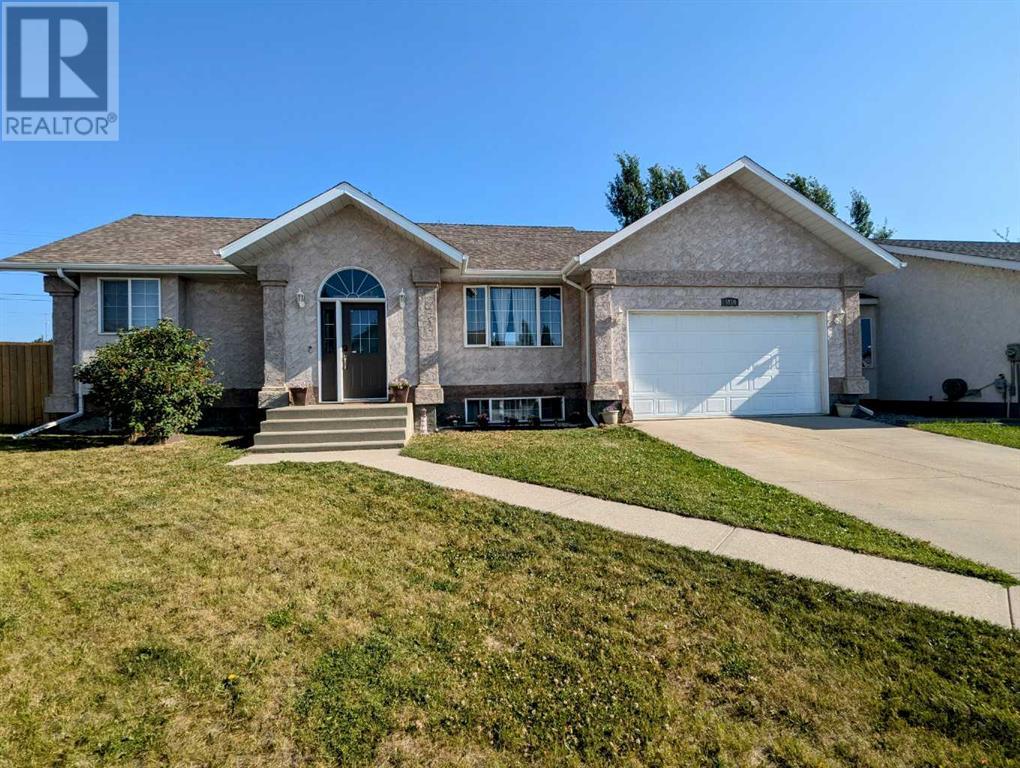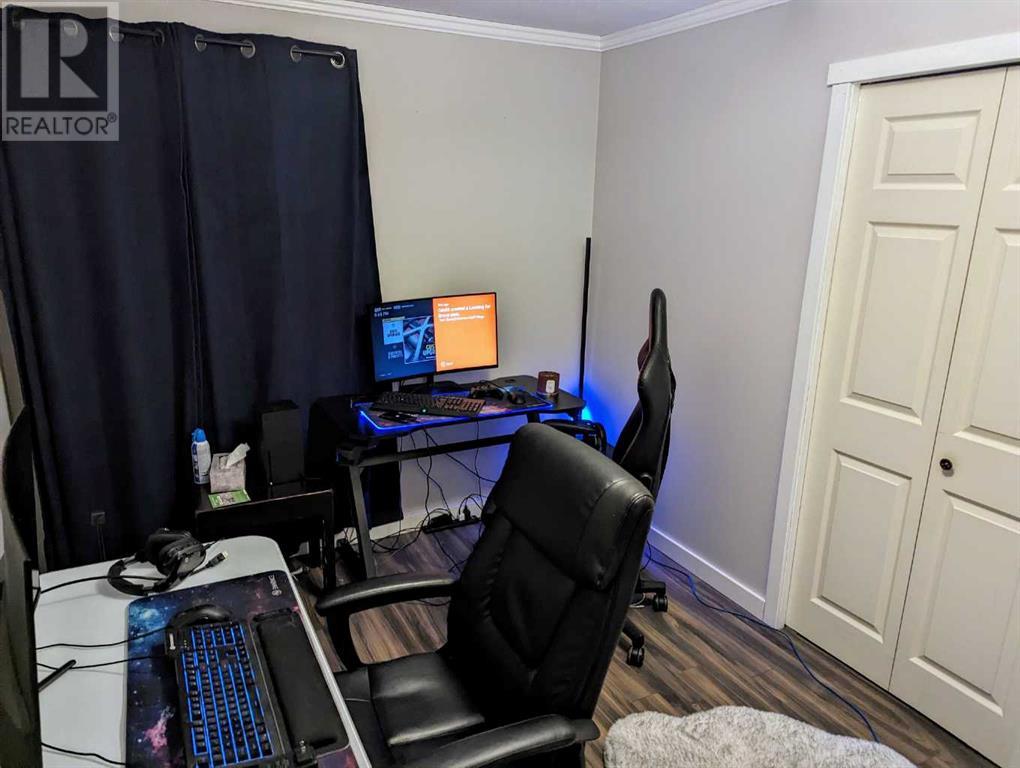5810 12a Avenue Edson, Alberta T7E 1W5
$378,000
REMAX BOXSHAW FOUR REALITY5 Bedroom turn key move in ready bungalow with attached heated double garage in Westhaven. Located in a very private & safe Cul-de-sac location with nice open floor plan concept. Kitchen has an Island with stainless steel appliances. There is also a fully developed basement. It has door bell and back yard camera with Fluent Alarm system. Central vac. Large pie shaped lot. Large shed with composite upper deck and lower deck pressure treated. Quite Family area with walking distance to Westhaven School & also close to Convenience Store and Post Office. Never Flooded. Furnase recently serviced. Driveway low maintenance concrete. (id:57312)
Property Details
| MLS® Number | A2124918 |
| Property Type | Single Family |
| Features | Cul-de-sac |
| ParkingSpaceTotal | 2 |
| Plan | 9722859 |
| Structure | Shed, Deck |
Building
| BathroomTotal | 3 |
| BedroomsAboveGround | 2 |
| BedroomsBelowGround | 3 |
| BedroomsTotal | 5 |
| Amperage | 100 Amp Service |
| Appliances | Washer, Refrigerator, Dishwasher, Stove, Dryer, Window Coverings |
| ArchitecturalStyle | Bungalow |
| BasementDevelopment | Finished |
| BasementType | Full (finished) |
| ConstructedDate | 1999 |
| ConstructionMaterial | Wood Frame |
| ConstructionStyleAttachment | Detached |
| CoolingType | None |
| ExteriorFinish | Stucco |
| FlooringType | Ceramic Tile, Laminate, Linoleum |
| FoundationType | Poured Concrete |
| HeatingFuel | Natural Gas |
| HeatingType | Forced Air |
| StoriesTotal | 1 |
| SizeInterior | 979.81 Sqft |
| TotalFinishedArea | 979.81 Sqft |
| Type | House |
| UtilityPower | 100 Amp Service |
| UtilityWater | Municipal Water |
Parking
| Detached Garage | 2 |
Land
| Acreage | No |
| FenceType | Fence |
| Sewer | Municipal Sewage System |
| SizeDepth | 35.55 M |
| SizeFrontage | 10.55 M |
| SizeIrregular | 5990.00 |
| SizeTotal | 5990 Sqft|4,051 - 7,250 Sqft |
| SizeTotalText | 5990 Sqft|4,051 - 7,250 Sqft |
| ZoningDescription | R-1c |
Rooms
| Level | Type | Length | Width | Dimensions |
|---|---|---|---|---|
| Basement | Bedroom | 16.50 Ft x 13.00 Ft | ||
| Basement | Bedroom | 11.08 Ft x 11.50 Ft | ||
| Basement | 3pc Bathroom | 10.92 Ft x 4.83 Ft | ||
| Basement | Bedroom | 10.08 Ft x 10.75 Ft | ||
| Basement | Laundry Room | 6.58 Ft x 11.08 Ft | ||
| Basement | Storage | 7.83 Ft x 8.58 Ft | ||
| Main Level | Other | 15.75 Ft x 12.33 Ft | ||
| Main Level | Living Room | 11.50 Ft x 12.50 Ft | ||
| Main Level | 4pc Bathroom | 7.83 Ft x 4.92 Ft | ||
| Main Level | Bedroom | 11.67 Ft x 12.17 Ft | ||
| Main Level | 3pc Bathroom | 7.33 Ft x 7.17 Ft | ||
| Main Level | Bedroom | 13.17 Ft x 11.42 Ft | ||
| Main Level | Storage | 7.75 Ft x 4.00 Ft | ||
| Main Level | Other | 7.25 Ft x 4.33 Ft |
Utilities
| Electricity | Connected |
| Natural Gas | Connected |
| Sewer | Connected |
| Water | Connected |
https://www.realtor.ca/real-estate/26786913/5810-12a-avenue-edson
Interested?
Contact us for more information
Colleen Miller
Associate
5040 3 Avenue; P.o. Box 7283
Edson, Alberta T7E 1V5




























