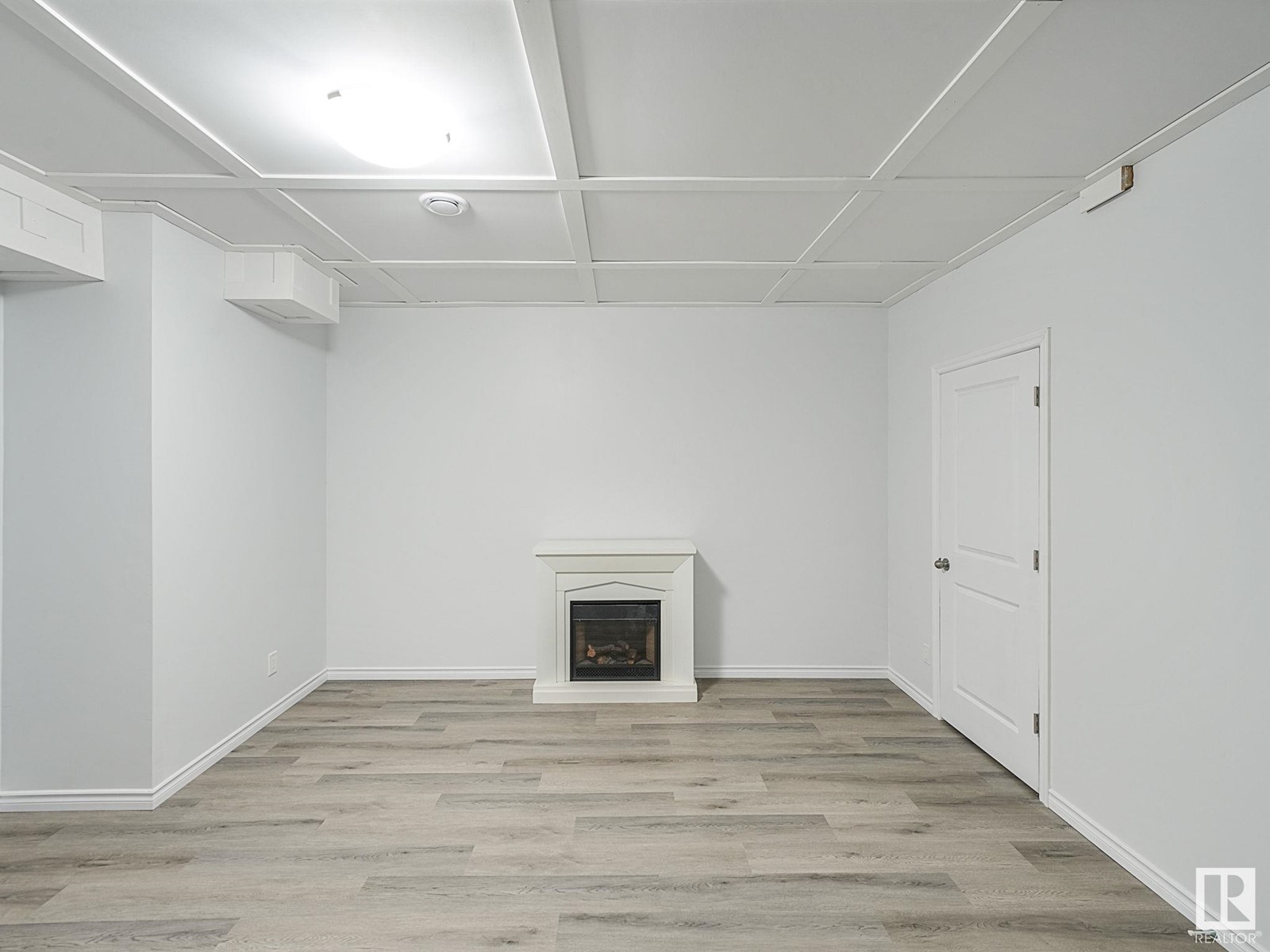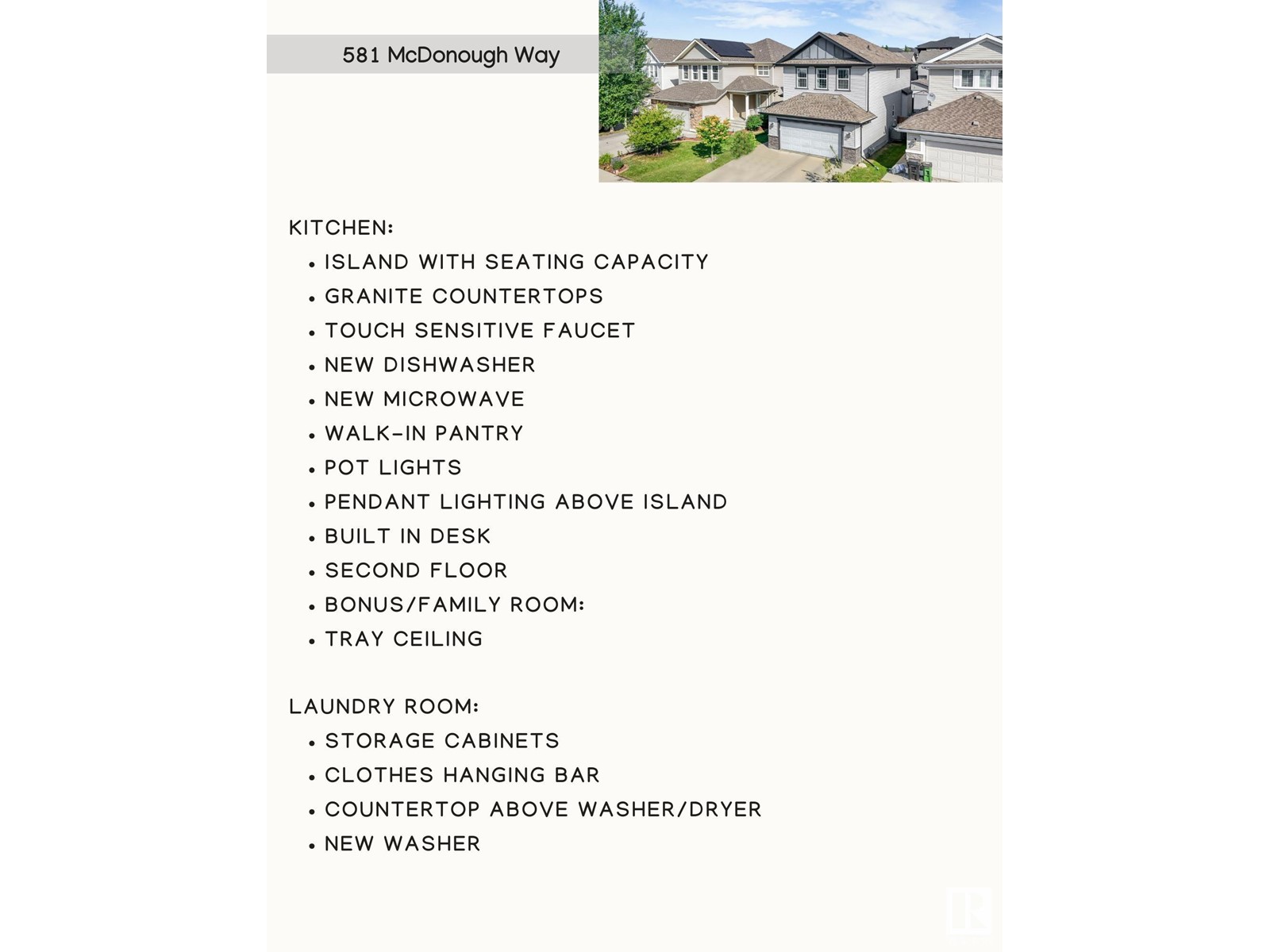581 Mcdonough Wy Nw Edmonton, Alberta T5Y 0P2
$599,900
MOVE IN READY! 4 bed (3 + 1), 2231 sq ft up + FULLY FINISHED basement. 2.5 baths. Basement is roughed in for full bath. Main floor has 9 ft ceilings - bright & open. 4 year old dishwasher. Microwave 1 yr old. 3 finished levels total 3100 sq ft. Kids can walk to school: blocks to 2 newer public (Soraya Hafez K-6) & Catholic (Christ the King K-9) Elem/Jr. High - living at this address you're in the catchment for both! Huge top floor bonus rm 21 X 13.5 ft. Gas f/p on main. Beautiful walnut hardwood on main. Carpet on top floor (cozy for bedrooms) & vinyl plank in the fully finished basement (durable/water resistant for kids). Beautiful Primary bedroom has walk-in, jetted 'Bain Ultra' tub & shower. Nicely maintained yard w/true RV PARKING & laneway access. Deck has natural gas hookup & gazebo. Shed w/heavy duty door. Large 22x24 double garage fully finished. CENTRAL AIR CONDITIONING, built-in vac, Nest thermostat. Playset in backyard can stay. Immediate occupancy available. This home has it all! (id:57312)
Property Details
| MLS® Number | E4410122 |
| Property Type | Single Family |
| Neigbourhood | McConachie Area |
| AmenitiesNearBy | Golf Course, Playground, Schools, Shopping |
| Features | Lane, Closet Organizers, No Smoking Home |
| ParkingSpaceTotal | 4 |
| Structure | Deck |
Building
| BathroomTotal | 3 |
| BedroomsTotal | 4 |
| Appliances | Dishwasher, Dryer, Garage Door Opener Remote(s), Garage Door Opener, Microwave Range Hood Combo, Refrigerator, Storage Shed, Stove, Central Vacuum, Washer, Window Coverings, See Remarks |
| BasementDevelopment | Finished |
| BasementType | Full (finished) |
| ConstructedDate | 2012 |
| ConstructionStyleAttachment | Detached |
| CoolingType | Central Air Conditioning |
| FireplaceFuel | Gas |
| FireplacePresent | Yes |
| FireplaceType | Unknown |
| HalfBathTotal | 1 |
| HeatingType | Forced Air |
| StoriesTotal | 2 |
| SizeInterior | 2231.0357 Sqft |
| Type | House |
Parking
| Attached Garage | |
| RV |
Land
| Acreage | No |
| FenceType | Fence |
| LandAmenities | Golf Course, Playground, Schools, Shopping |
Rooms
| Level | Type | Length | Width | Dimensions |
|---|---|---|---|---|
| Basement | Bedroom 4 | Measurements not available | ||
| Main Level | Living Room | 4.27 m | 6.12 m | 4.27 m x 6.12 m |
| Main Level | Dining Room | 3.85 m | 2.82 m | 3.85 m x 2.82 m |
| Main Level | Kitchen | 3.85 m | 3.81 m | 3.85 m x 3.81 m |
| Main Level | Mud Room | 2.9 m | 4.49 m | 2.9 m x 4.49 m |
| Upper Level | Family Room | 4.1 m | 6.41 m | 4.1 m x 6.41 m |
| Upper Level | Primary Bedroom | 4.02 m | 4.32 m | 4.02 m x 4.32 m |
| Upper Level | Bedroom 2 | 2.92 m | 3.75 m | 2.92 m x 3.75 m |
| Upper Level | Bedroom 3 | 2.91 m | 3.75 m | 2.91 m x 3.75 m |
| Upper Level | Laundry Room | 2.25 m | 2.01 m | 2.25 m x 2.01 m |
https://www.realtor.ca/real-estate/27534637/581-mcdonough-wy-nw-edmonton-mcconachie-area
Interested?
Contact us for more information
Sarah Keats
Associate
13120 St Albert Trail Nw
Edmonton, Alberta T5L 4P6


















































