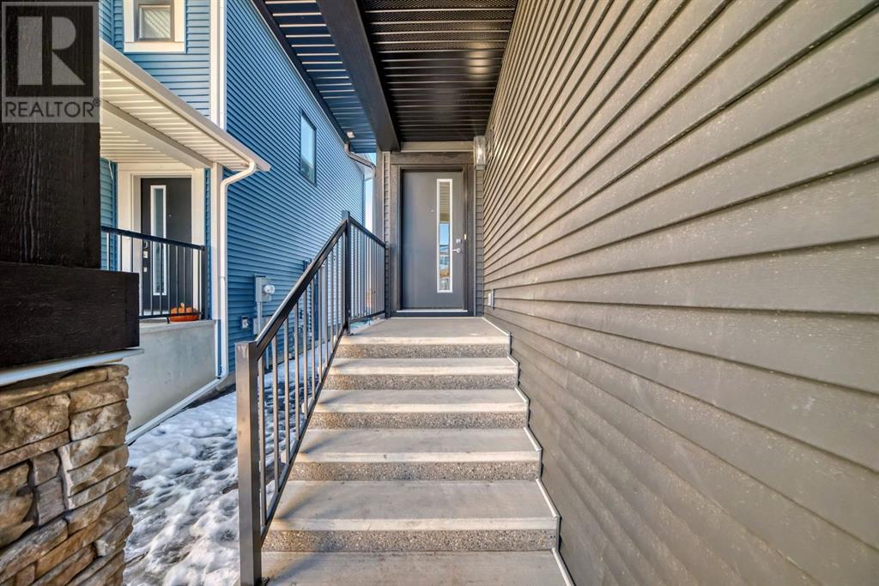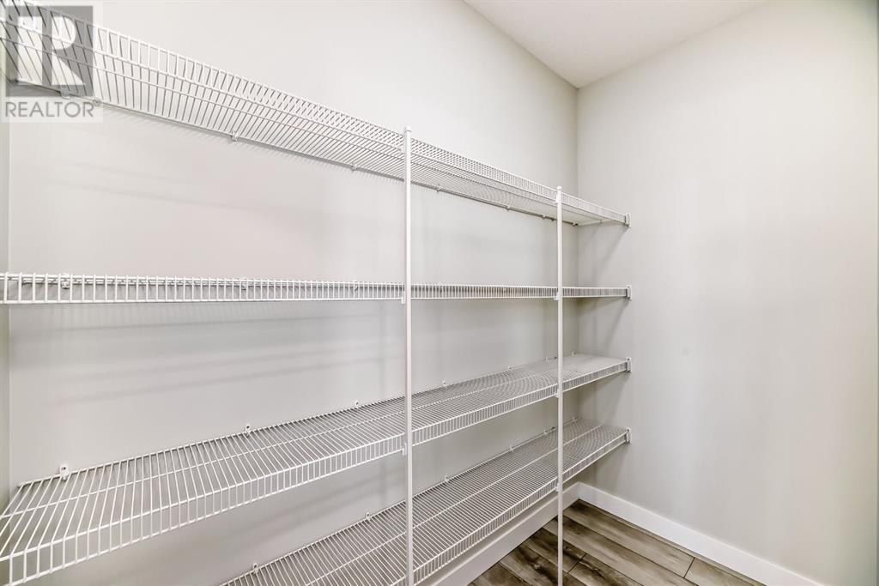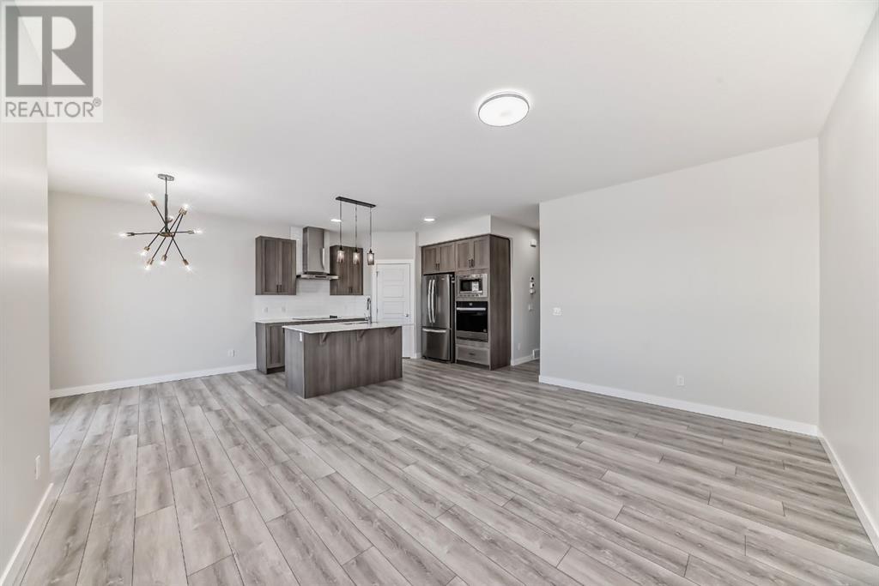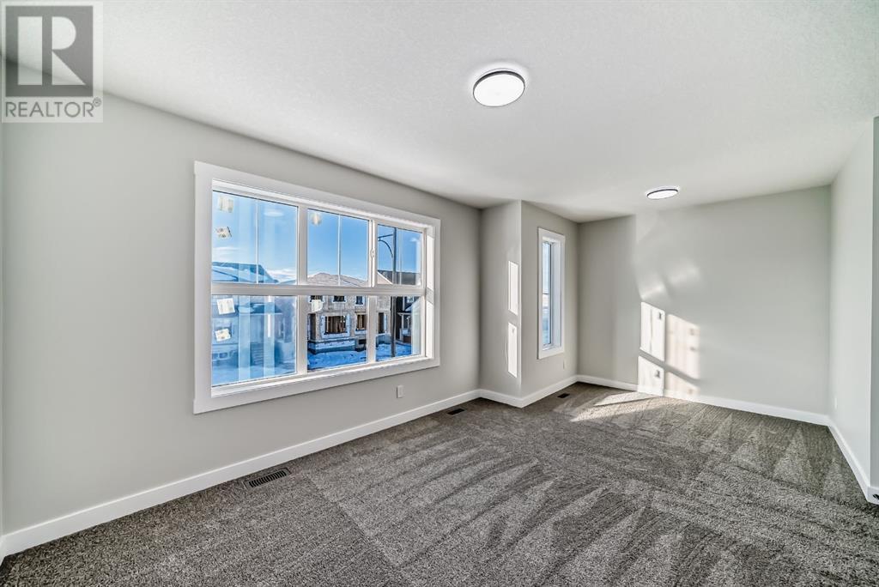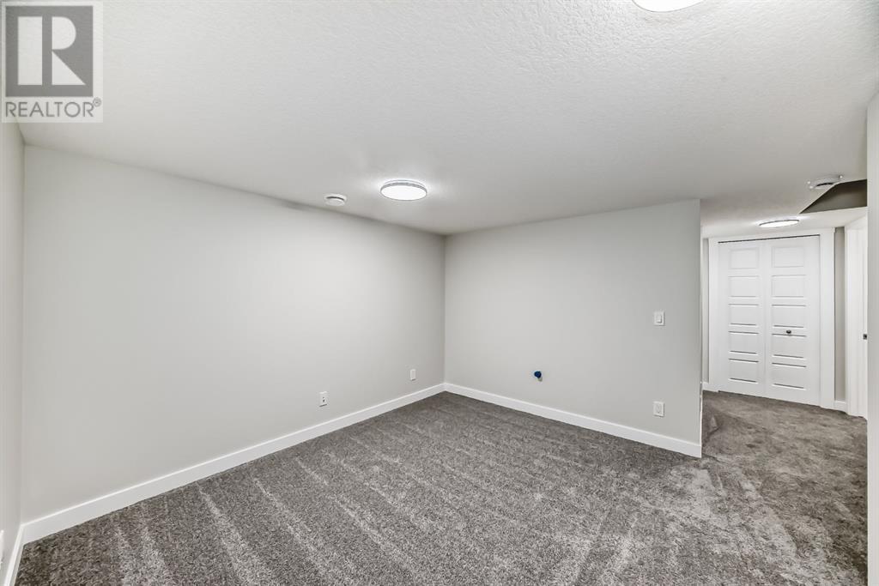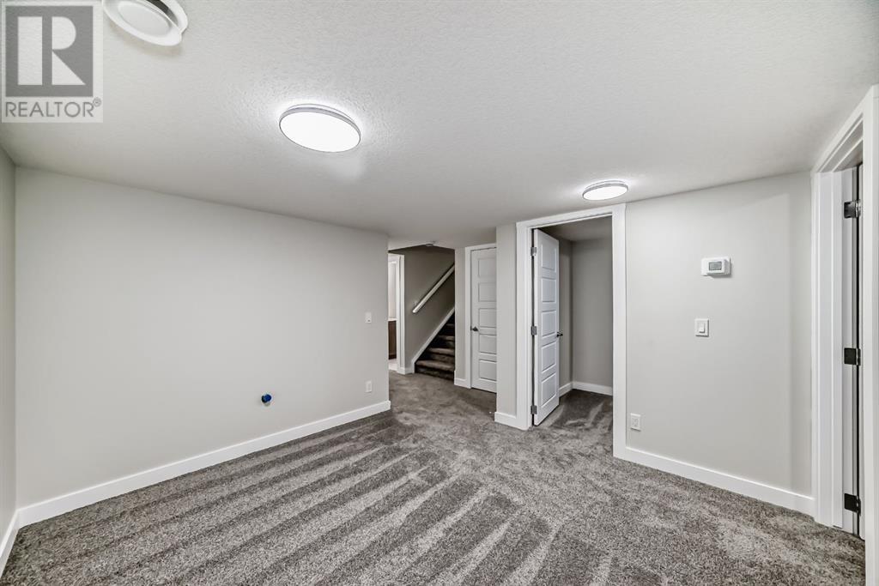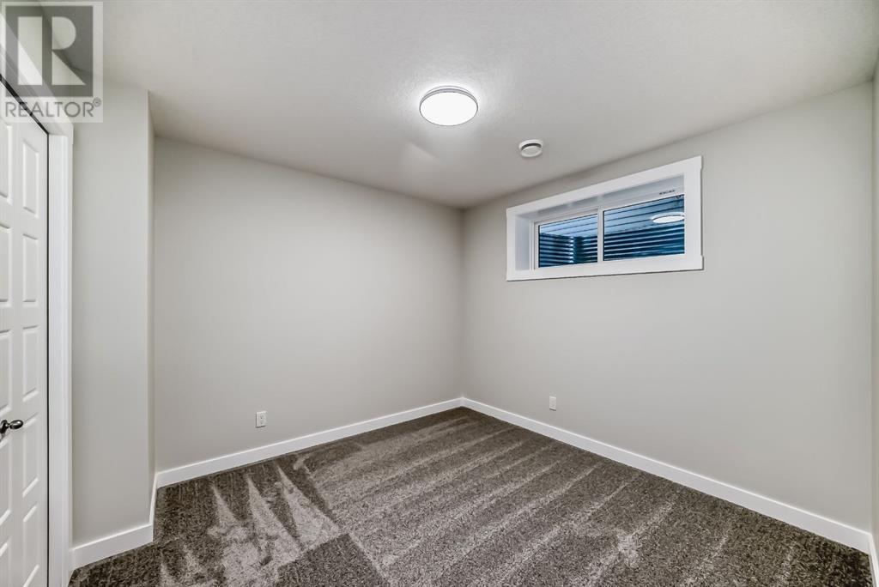58 Cobbleridge Place Sw Airdrie, Alberta T4B 5M1
$739,999
BRAND NEW/TRADITIONAL LOT/SINGLE FAMILY DETACHED/5 BEDROOMS+BONUS ROOM/ 3.5 WASHROOMS/DEVELOPED BASEMENT/SIDE ENTRANCE. Location! Discover Contemporary Living In This Stunning property in CobbleStone Creek Community. This Upgraded home Offers Convenience And Modern Design. November 2024 Shane homes built full package house is available for sale. Property boosts approx 2500 sqft of developed area. The open main floor plan features kitchen with Electric cooktop and Built-in appliances, pantry and a island providing ample seating. The upper level features a spacious primary bedroom with a large walk-in closet, 4 pc ensuite with standing shower; 2 additional bedrooms, 4 pc main bathroom and laundry area with side-by-side washer and dryer. Downstairs, the 2 bedroom basement development is a great addition to this home! With a separate side entry, the basement is finished with 2 bedrooms, an open floor plan, rec room, 4pc bathroom and roughed-in for future kitchen/wet-bar. Garage is supposed to be painted by the builder in next few days. Book your showing today. (id:57312)
Property Details
| MLS® Number | A2183475 |
| Property Type | Single Family |
| Neigbourhood | Cobblestone Creek |
| Community Name | Cobblestone Creek |
| AmenitiesNearBy | Park, Playground |
| Features | Parking |
| ParkingSpaceTotal | 4 |
| Plan | 2312250 |
| Structure | None |
Building
| BathroomTotal | 4 |
| BedroomsAboveGround | 3 |
| BedroomsBelowGround | 2 |
| BedroomsTotal | 5 |
| Age | New Building |
| Appliances | Cooktop - Electric, Dishwasher, Oven, Oven - Built-in, Garage Door Opener, Washer & Dryer |
| BasementDevelopment | Finished |
| BasementFeatures | Separate Entrance |
| BasementType | Full (finished) |
| ConstructionMaterial | Poured Concrete |
| ConstructionStyleAttachment | Detached |
| CoolingType | None |
| ExteriorFinish | Concrete, Stone, Vinyl Siding |
| FlooringType | Carpeted, Ceramic Tile, Vinyl Plank |
| FoundationType | Poured Concrete |
| HalfBathTotal | 1 |
| HeatingFuel | Natural Gas |
| HeatingType | Other, Forced Air |
| StoriesTotal | 2 |
| SizeInterior | 1913.8 Sqft |
| TotalFinishedArea | 1913.8 Sqft |
| Type | House |
Parking
| Attached Garage | 2 |
Land
| Acreage | No |
| FenceType | Not Fenced |
| LandAmenities | Park, Playground |
| SizeDepth | 33.83 M |
| SizeFrontage | 9.75 M |
| SizeIrregular | 3568.24 |
| SizeTotal | 3568.24 Sqft|0-4,050 Sqft |
| SizeTotalText | 3568.24 Sqft|0-4,050 Sqft |
| ZoningDescription | R2 |
Rooms
| Level | Type | Length | Width | Dimensions |
|---|---|---|---|---|
| Basement | Bedroom | 10.25 Ft x 10.00 Ft | ||
| Basement | Bedroom | 10.67 Ft x 12.67 Ft | ||
| Basement | Family Room | 10.33 Ft x 11.00 Ft | ||
| Basement | 4pc Bathroom | 8.33 Ft x 5.50 Ft | ||
| Basement | Furnace | 8.25 Ft x 8.67 Ft | ||
| Basement | Storage | 8.25 Ft x 3.58 Ft | ||
| Main Level | Other | 6.83 Ft x 8.33 Ft | ||
| Main Level | Living Room | 12.00 Ft x 15.83 Ft | ||
| Main Level | Dining Room | 10.92 Ft x 8.33 Ft | ||
| Main Level | Kitchen | 10.92 Ft x 11.92 Ft | ||
| Main Level | Pantry | 4.00 Ft x 7.33 Ft | ||
| Main Level | 2pc Bathroom | 4.58 Ft x 4.58 Ft | ||
| Main Level | Other | 9.50 Ft x 6.42 Ft | ||
| Upper Level | 4pc Bathroom | 10.50 Ft x 7.83 Ft | ||
| Upper Level | Other | 10.58 Ft x 5.25 Ft | ||
| Upper Level | Bedroom | 10.17 Ft x 10.50 Ft | ||
| Upper Level | Laundry Room | 8.17 Ft x 5.25 Ft | ||
| Upper Level | 4pc Bathroom | 8.67 Ft x 4.92 Ft | ||
| Upper Level | Bedroom | 17.92 Ft x 10.33 Ft | ||
| Upper Level | Primary Bedroom | 11.92 Ft x 16.00 Ft | ||
| Upper Level | Bonus Room | 10.08 Ft x 12.00 Ft |
https://www.realtor.ca/real-estate/27737017/58-cobbleridge-place-sw-airdrie-cobblestone-creek
Interested?
Contact us for more information
Aniket Sharma
Associate
35 Mctavish Place Ne
Calgary, Alberta T2E 7J7

