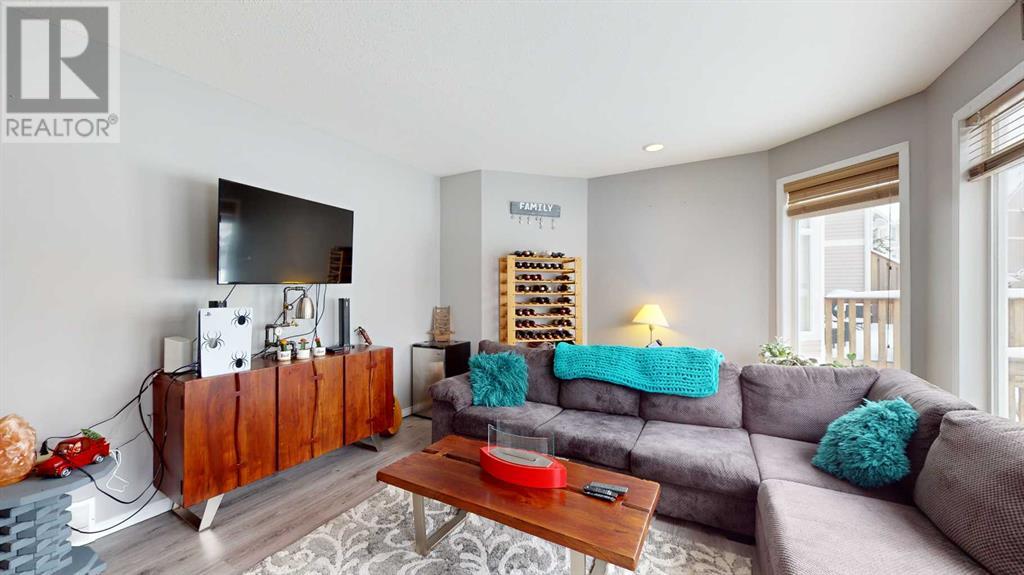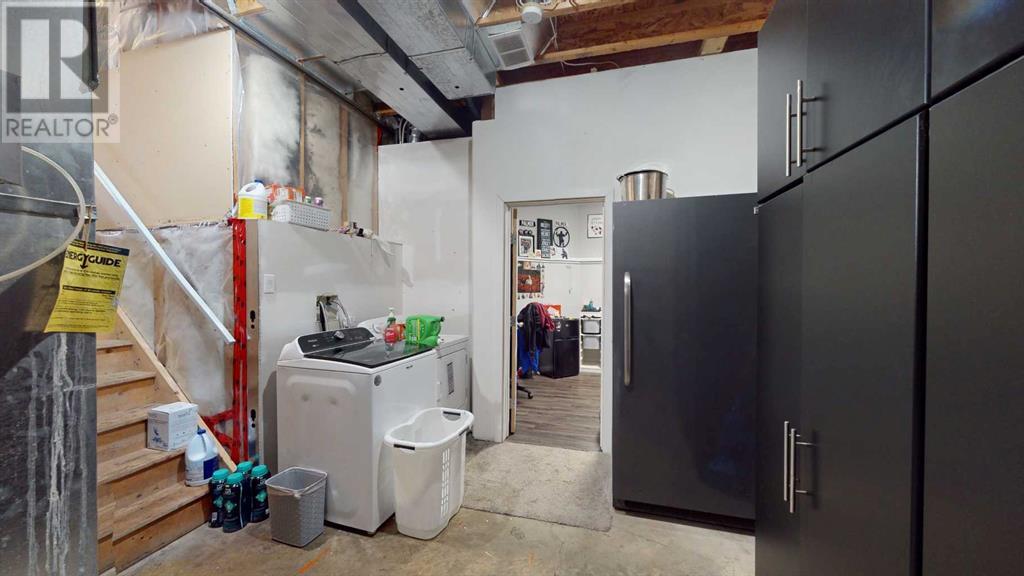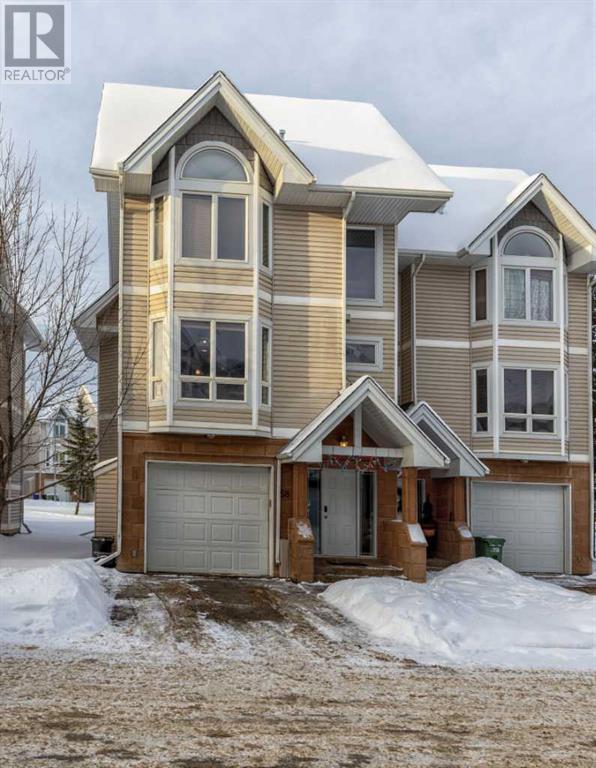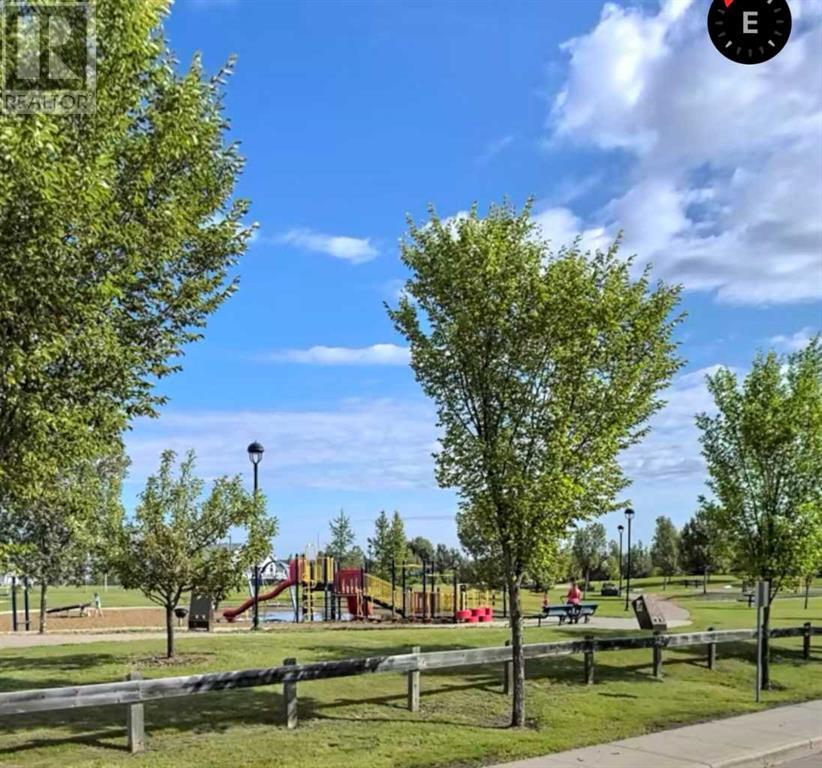58, 97 Wilson Drive Fort Mcmurray, Alberta T9H 0A3
$300,000Maintenance, Ground Maintenance, Parking, Property Management, Reserve Fund Contributions
$526 Monthly
Maintenance, Ground Maintenance, Parking, Property Management, Reserve Fund Contributions
$526 MonthlyLocated in a quiet neighbourhood and Move in Ready! 58-97 Wilson Drive offers four bedrooms with THREE bedrooms up and one in the basement with a large window. This multi-level property allows for privacy and cohesive flow. You will be pleasently surprised when you walk in the main level to find a large entrance with a double coat closet. Upstairs is a large living room with lots of natural sunlight and a gas fire place. A garden door leads to the deck backing on to green space, the perfect place to enjoy an evening of barbecuing and relaxation. The eat-in kitchen offers lots of storage and ample counter space. Also located on this level is the 2 piece bathroom. (id:57312)
Property Details
| MLS® Number | A2186147 |
| Property Type | Single Family |
| Community Name | Wood Buffalo |
| AmenitiesNearBy | Golf Course, Park, Playground, Recreation Nearby, Schools, Shopping |
| CommunityFeatures | Golf Course Development, Pets Allowed |
| Features | Pvc Window, Parking |
| ParkingSpaceTotal | 2 |
| Plan | 0620508 |
| Structure | Deck |
Building
| BathroomTotal | 3 |
| BedroomsAboveGround | 3 |
| BedroomsBelowGround | 1 |
| BedroomsTotal | 4 |
| Appliances | Refrigerator, Dishwasher, Stove, Microwave, Washer & Dryer |
| BasementDevelopment | Partially Finished |
| BasementType | Full (partially Finished) |
| ConstructedDate | 2006 |
| ConstructionMaterial | Poured Concrete, Wood Frame |
| ConstructionStyleAttachment | Attached |
| CoolingType | Central Air Conditioning |
| ExteriorFinish | Concrete, Vinyl Siding |
| FireplacePresent | Yes |
| FireplaceTotal | 1 |
| FlooringType | Laminate, Vinyl |
| FoundationType | Poured Concrete |
| HalfBathTotal | 1 |
| HeatingFuel | Natural Gas |
| HeatingType | Forced Air |
| SizeInterior | 1461 Sqft |
| TotalFinishedArea | 1461 Sqft |
| Type | Row / Townhouse |
Parking
| Parking Pad | |
| Attached Garage | 1 |
Land
| Acreage | No |
| FenceType | Not Fenced |
| LandAmenities | Golf Course, Park, Playground, Recreation Nearby, Schools, Shopping |
| SizeTotalText | Unknown |
| ZoningDescription | R3 |
Rooms
| Level | Type | Length | Width | Dimensions |
|---|---|---|---|---|
| Second Level | Living Room | 23.17 Ft x 28.92 Ft | ||
| Third Level | Primary Bedroom | 15.17 Ft x 14.50 Ft | ||
| Third Level | 4pc Bathroom | Measurements not available | ||
| Third Level | Eat In Kitchen | 19.92 Ft x 21.42 Ft | ||
| Third Level | 2pc Bathroom | Measurements not available | ||
| Fourth Level | Bedroom | 10.08 Ft x 13.75 Ft | ||
| Fourth Level | Bedroom | 9.58 Ft x 11.50 Ft | ||
| Fourth Level | 4pc Bathroom | Measurements not available | ||
| Basement | Bedroom | 10.92 Ft x 13.42 Ft |
https://www.realtor.ca/real-estate/27786472/58-97-wilson-drive-fort-mcmurray-wood-buffalo
Interested?
Contact us for more information
Joelle Fraser-Mcgaghey
Associate
201-9715 Main Street
Fort Mcmurray, Alberta T9H 1T5



























