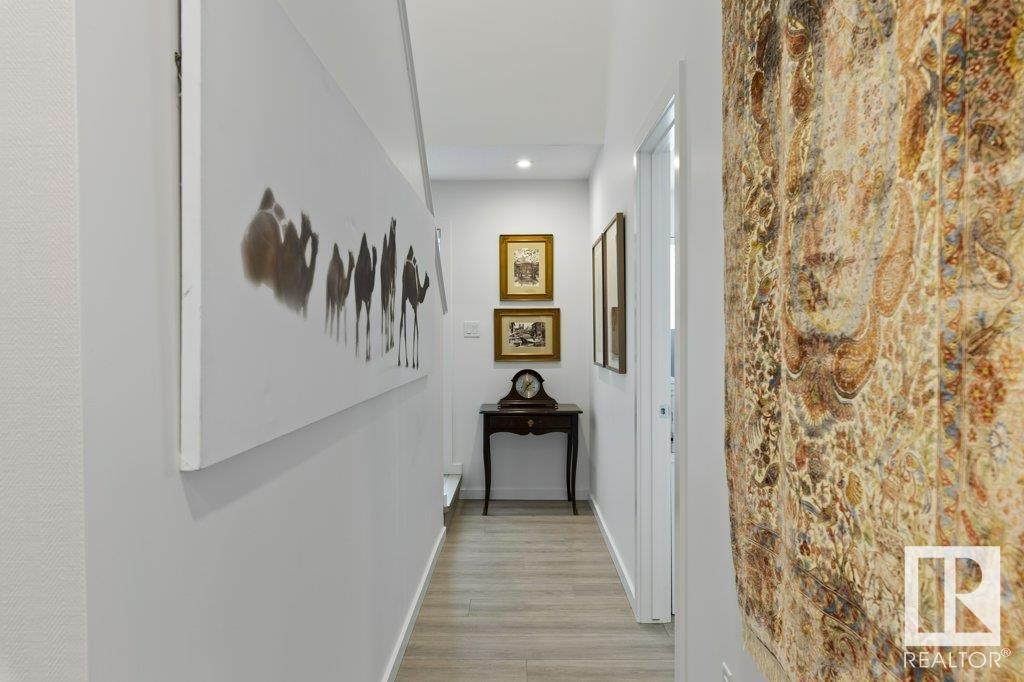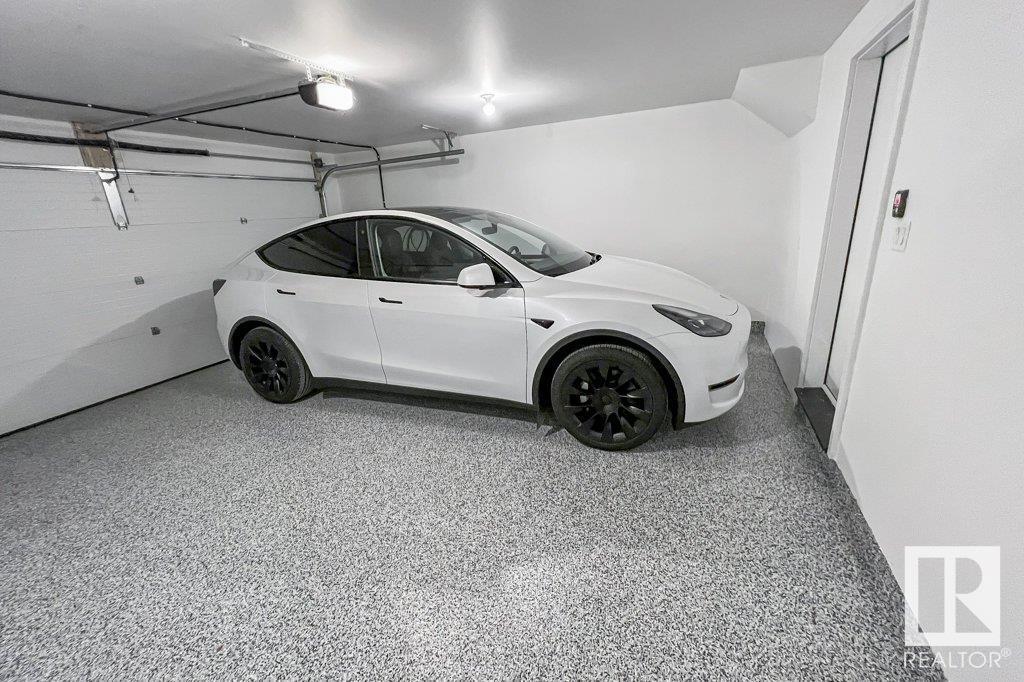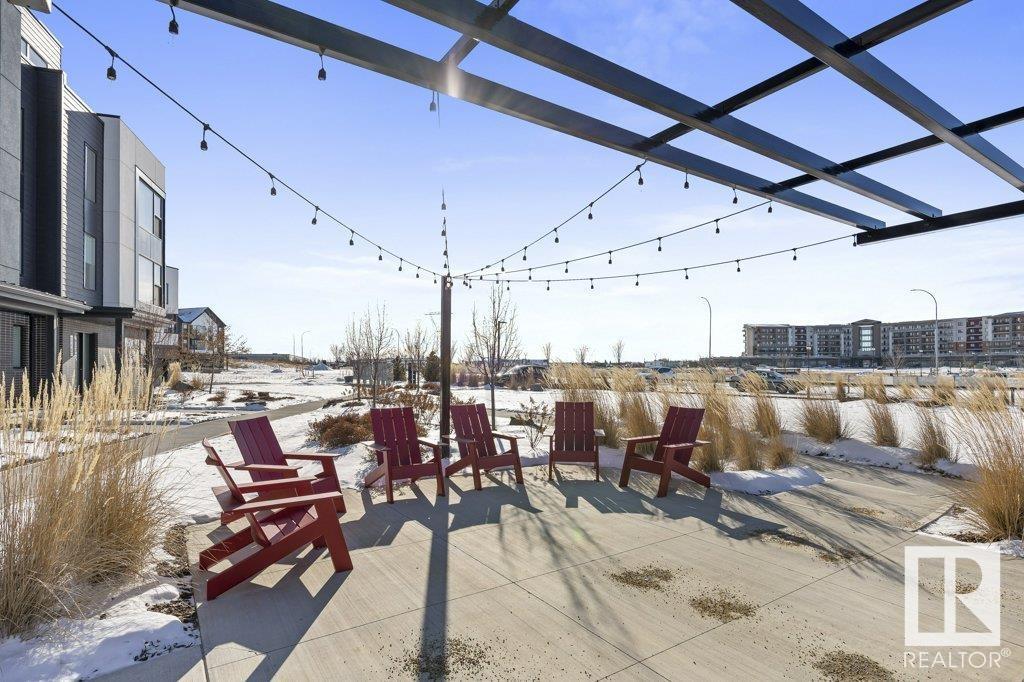#58 5 Rondeau Dr St. Albert, Alberta T8N 7X8
$624,900Maintenance, Exterior Maintenance, Insurance, Other, See Remarks
$133.37 Monthly
Maintenance, Exterior Maintenance, Insurance, Other, See Remarks
$133.37 MonthlyWelcome to Midtown by Averton, a premier community in St. Albert that redefines luxury living. This stunning 3-storey home features over $175,000 in UPGRADES, ROOFTOP PATIO & the best views in the complex, making it truly BETTER THAN NEW. The thoughtfully designed layout features 2 spacious bedrooms, each w/luxurious ensuite & custom closets, a chef-inspired kitchen & elegant dining area. Premium upgrades throughout including a custom kitchen w/extra cabinetry, floating shelves, Professional Series KitchenAid appliance package, bar fridge & gas stove. Additional highlights: luxury vinyl plank flooring, whole-house soft water system, A/C, charcoal/UV light air filtration, living room TV niche w/ 75” linear f/p, Kohler fixtures & Hunter Douglas Silhouette blinds throughout. The dbl attached garage is fully finished with a POLYASPARTIC FLOOR, EV CHARGER & cabinetry. Enjoy a low-maintenance lifestyle. No more shoveling, grass cutting or exterior upkeep. For those that understand & appreciate highest quality (id:57312)
Property Details
| MLS® Number | E4418065 |
| Property Type | Single Family |
| Neigbourhood | South Riel |
| AmenitiesNearBy | Golf Course, Playground, Public Transit, Schools, Shopping |
| Features | See Remarks |
| Structure | Patio(s) |
Building
| BathroomTotal | 3 |
| BedroomsTotal | 2 |
| Appliances | Dishwasher, Dryer, Garage Door Opener Remote(s), Garage Door Opener, Garburator, Hood Fan, Microwave, Refrigerator, Gas Stove(s), Washer, Water Softener, Window Coverings, Wine Fridge |
| BasementType | None |
| ConstructedDate | 2022 |
| ConstructionStyleAttachment | Attached |
| CoolingType | Central Air Conditioning |
| HalfBathTotal | 1 |
| HeatingType | Forced Air |
| StoriesTotal | 3 |
| SizeInterior | 1352.9159 Sqft |
| Type | Row / Townhouse |
Parking
| Attached Garage |
Land
| Acreage | No |
| LandAmenities | Golf Course, Playground, Public Transit, Schools, Shopping |
Rooms
| Level | Type | Length | Width | Dimensions |
|---|---|---|---|---|
| Main Level | Living Room | 4.67 m | 3.07 m | 4.67 m x 3.07 m |
| Main Level | Dining Room | 3.86 m | 2.22 m | 3.86 m x 2.22 m |
| Main Level | Kitchen | 4.45 m | 4.1 m | 4.45 m x 4.1 m |
| Upper Level | Primary Bedroom | 3.55 m | 2.99 m | 3.55 m x 2.99 m |
| Upper Level | Bedroom 2 | 3.52 m | 3.77 m | 3.52 m x 3.77 m |
https://www.realtor.ca/real-estate/27805524/58-5-rondeau-dr-st-albert-south-riel
Interested?
Contact us for more information
Brian C. Cyr
Associate
8104 160 Ave Nw
Edmonton, Alberta T5Z 3J8
Leslie Benson
Associate
8104 160 Ave Nw
Edmonton, Alberta T5Z 3J8









































