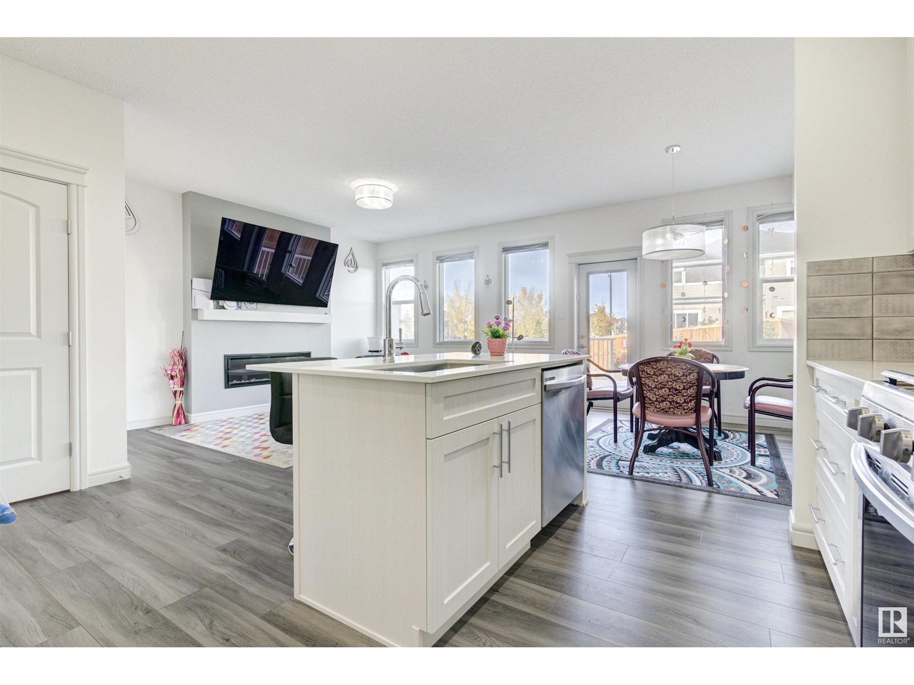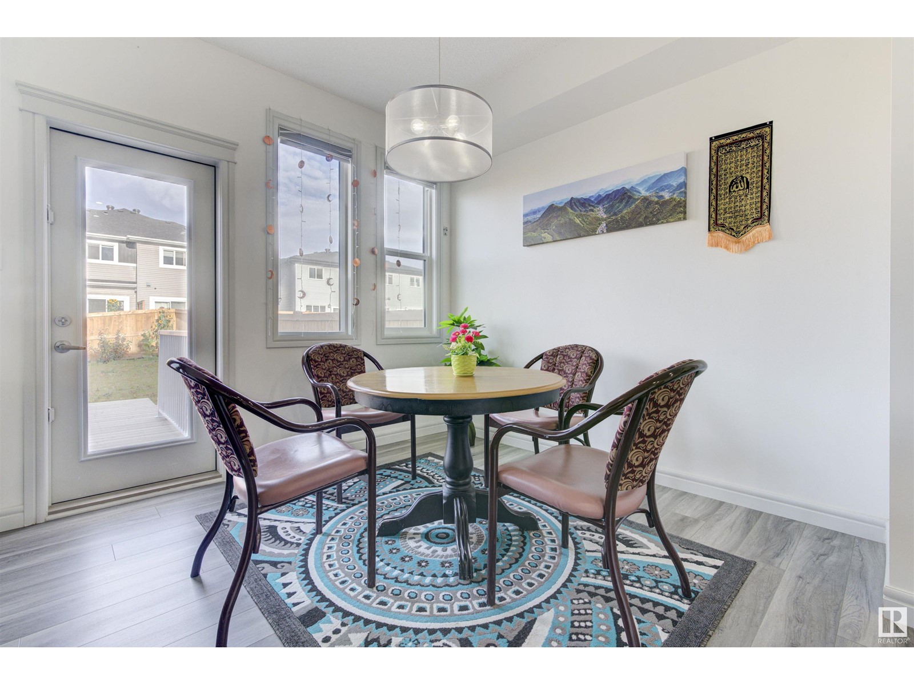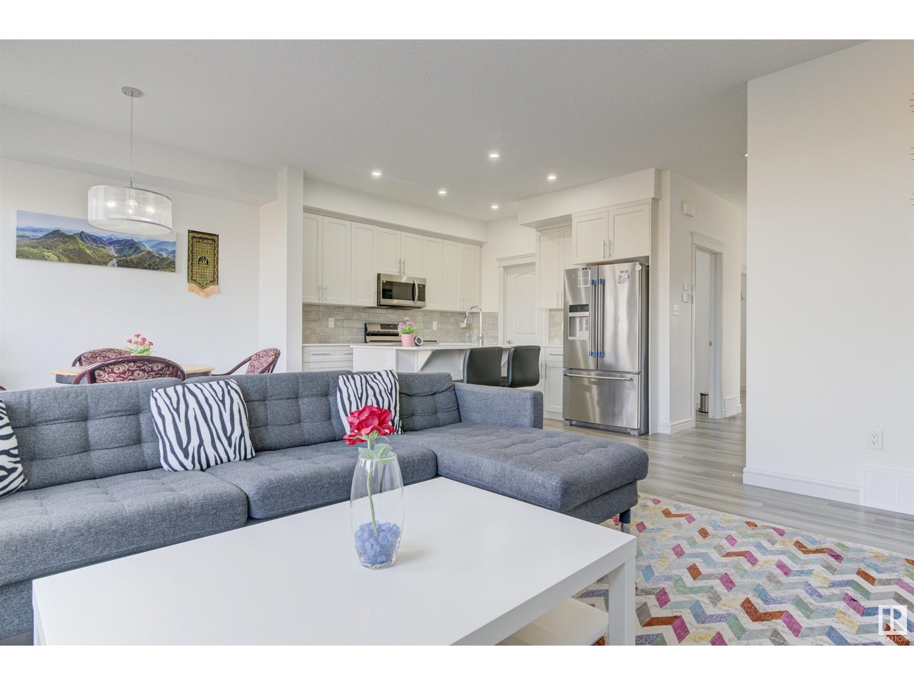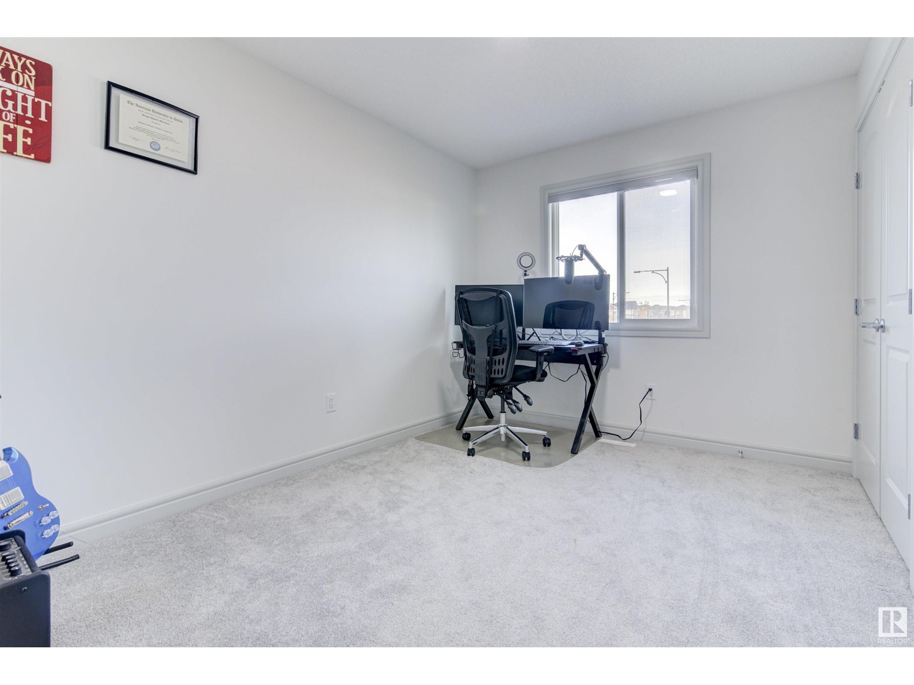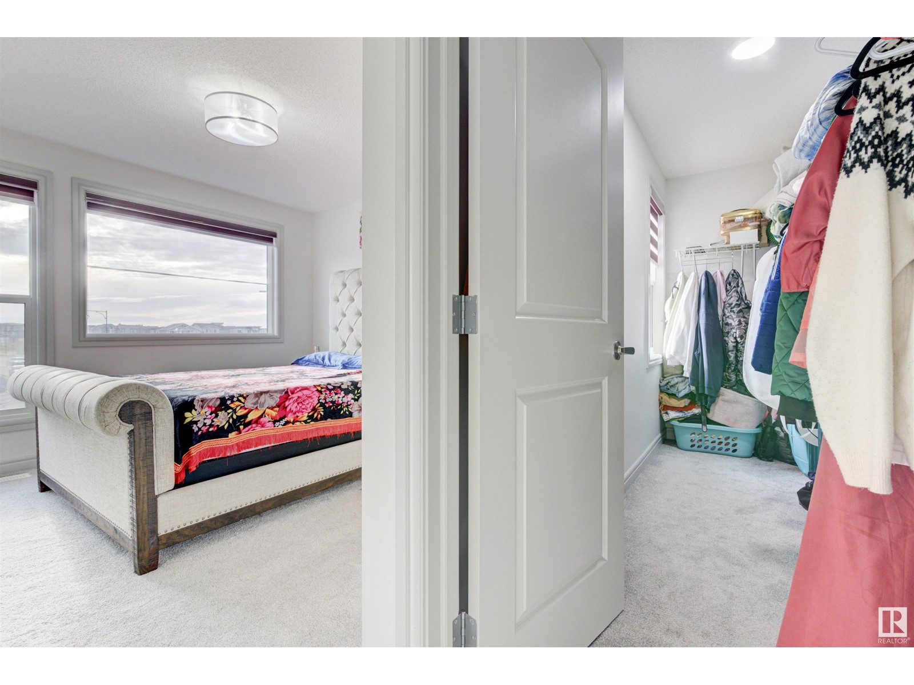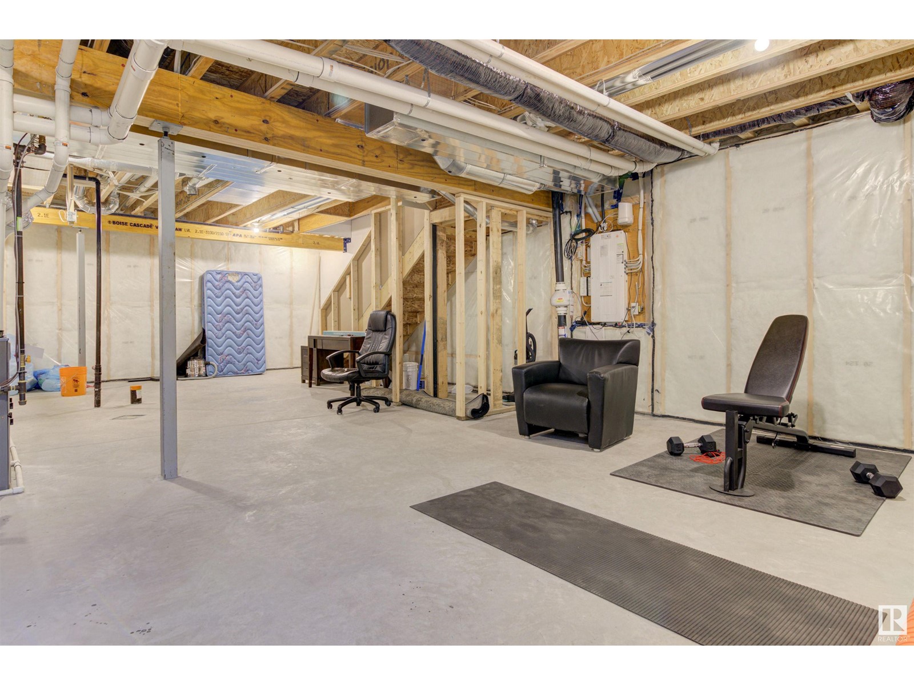5795 Cautley Cr Sw Edmonton, Alberta T6W 4X8
$567,700
An affordable House situated on a corner lot in Chappelle's family-friendly SW community, this home boasts impressive curb appeal with enhanced exterior upgrades. Features include a longer driveway, double attached garage, and expansive back deck. The grand entrance leads to a spacious family room with upgraded fireplace and an open-concept kitchen offering ample storage, counter space, and a walkthrough pantry. The main level includes two coat closets and a powder room. Upstairs, find three generously-sized bedrooms, including a master with ensuite and large walk-in closet, plus a full bathroom, linen closet, and sizeable bonus room designed for both functionality and privacy. An unfinished basement with separate entrance awaits your personal touch. This thoughtfully designed home in desirable Chappelle is ready for you to fall in love with. (id:57312)
Property Details
| MLS® Number | E4415198 |
| Property Type | Single Family |
| Neigbourhood | Chappelle Area |
| AmenitiesNearBy | Airport, Playground, Public Transit, Schools, Shopping |
| Features | Corner Site, No Animal Home, No Smoking Home |
| Structure | Deck |
Building
| BathroomTotal | 3 |
| BedroomsTotal | 3 |
| Amenities | Ceiling - 9ft |
| Appliances | Dishwasher, Dryer, Garage Door Opener Remote(s), Garage Door Opener, Microwave Range Hood Combo, Refrigerator, Gas Stove(s), Washer, Window Coverings |
| BasementDevelopment | Unfinished |
| BasementType | Full (unfinished) |
| ConstructedDate | 2021 |
| ConstructionStyleAttachment | Detached |
| FireProtection | Smoke Detectors |
| HalfBathTotal | 1 |
| HeatingType | Forced Air |
| StoriesTotal | 2 |
| SizeInterior | 1759.8994 Sqft |
| Type | House |
Parking
| Attached Garage |
Land
| Acreage | No |
| FenceType | Cross Fenced, Fence |
| LandAmenities | Airport, Playground, Public Transit, Schools, Shopping |
| SizeIrregular | 384.45 |
| SizeTotal | 384.45 M2 |
| SizeTotalText | 384.45 M2 |
Rooms
| Level | Type | Length | Width | Dimensions |
|---|---|---|---|---|
| Main Level | Dining Room | 3 m | 2.8 m | 3 m x 2.8 m |
| Main Level | Kitchen | 3.3 m | 3.2 m | 3.3 m x 3.2 m |
| Main Level | Bedroom 3 | 3.6 m | 2.8 m | 3.6 m x 2.8 m |
| Main Level | Pantry | 2.5 m | 1.6 m | 2.5 m x 1.6 m |
| Upper Level | Primary Bedroom | 3.6 m | 3.6 m | 3.6 m x 3.6 m |
| Upper Level | Bedroom 2 | 3.6 m | 2.8 m | 3.6 m x 2.8 m |
| Upper Level | Bonus Room | 3.9 m | 2.5 m | 3.9 m x 2.5 m |
| Upper Level | Laundry Room | 1.9 m | 1.6 m | 1.9 m x 1.6 m |
https://www.realtor.ca/real-estate/27705460/5795-cautley-cr-sw-edmonton-chappelle-area
Interested?
Contact us for more information
Zamir Hussain
Associate
312 Saddleback Rd
Edmonton, Alberta T6J 4R7




















