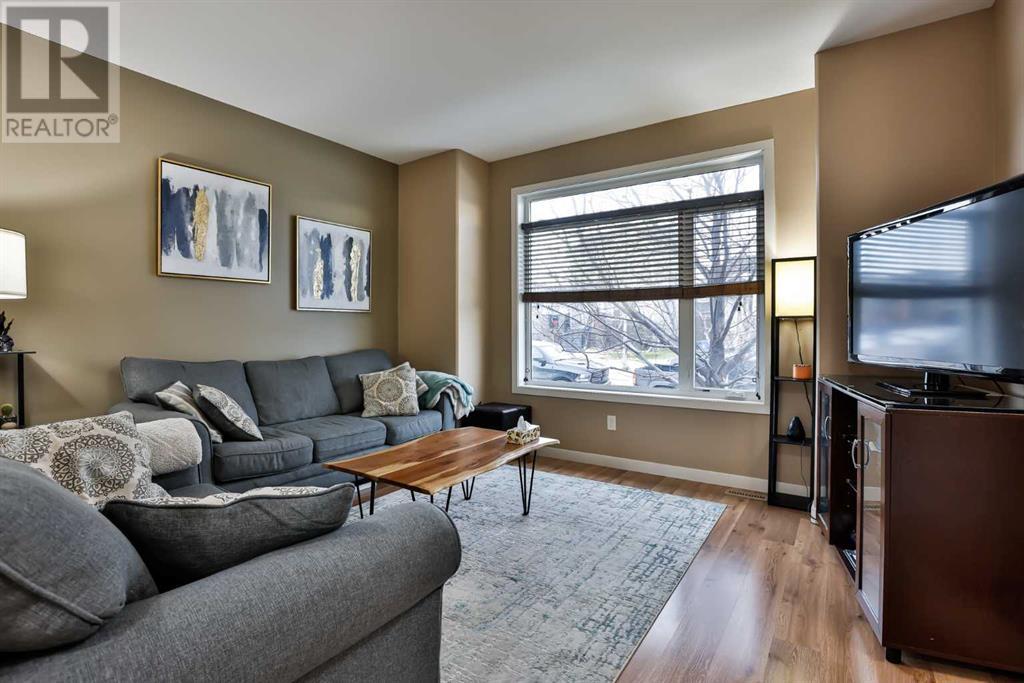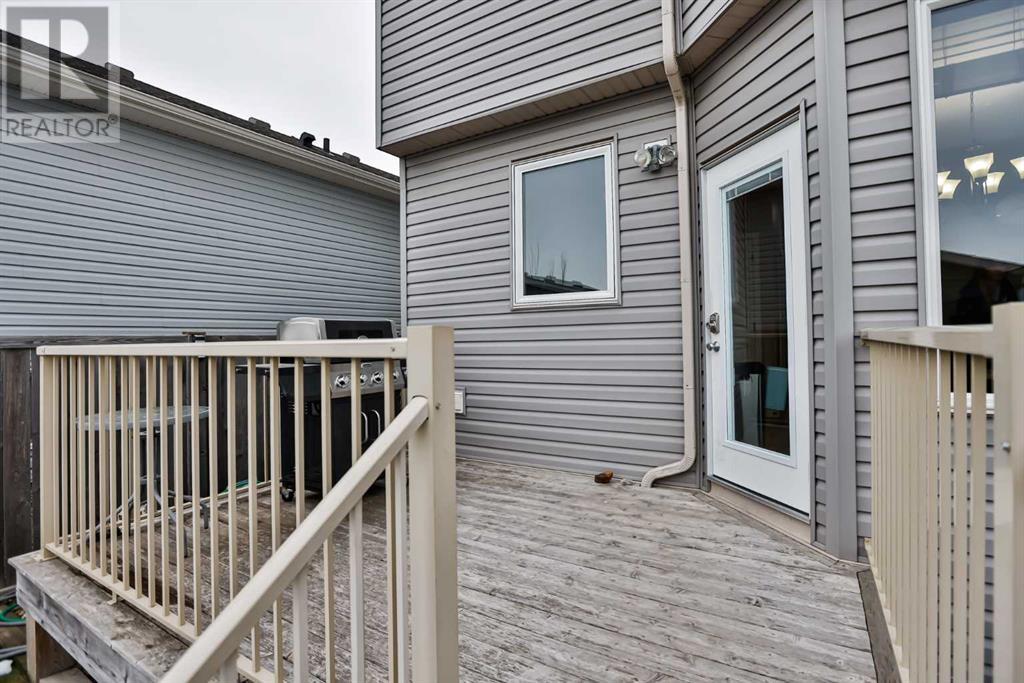574 Mary Cameron Crescent N Lethbridge, Alberta T1H 6V6
$454,900
Step into this beautifully crafted Westwood model by Avonlea Master Builder, located in the desirable Legacy Ridge neighborhood of North Lethbridge. This fully developed 4-bedroom, 4-bathroom home offers both functionality and style, with rear lane access and a detached double garage for added convenience. The main floor welcomes you with 9-foot ceilings and an open layout that includes a U-shaped kitchen flowing seamlessly into the dining room, ideal for family gatherings. Convenient main floor laundry with a 2 piece bathroom. A deck off the back kitchen dining nook provides perfect space for BBQ's and entertaining or enjoy the front patio to relax and have morning coffee. Upstairs, you’ll find 3 spacious bedrooms, including a master suite with his and hers closets, and an 4 piece en-suite. The fully developed basement adds a fourth bedroom, an extra bathroom, and flexible space for recreation or a home gym. Located just 1 block from an elementary school and close to a scenic walking path, this home is perfect for families. With thoughtful design, modern amenities, and a prime location, 574 Mary Cameron Cres is the ideal family home in Legacy Ridge. Don’t miss out on this exceptional property! (id:57312)
Property Details
| MLS® Number | A2183661 |
| Property Type | Single Family |
| Neigbourhood | Legacy Ridge |
| Community Name | Legacy Ridge / Hardieville |
| AmenitiesNearBy | Park, Playground, Schools, Shopping |
| Features | Back Lane, Pvc Window, Level |
| ParkingSpaceTotal | 2 |
| Plan | 1012382 |
| Structure | Deck |
Building
| BathroomTotal | 4 |
| BedroomsAboveGround | 3 |
| BedroomsBelowGround | 1 |
| BedroomsTotal | 4 |
| Appliances | See Remarks |
| BasementDevelopment | Finished |
| BasementType | Full (finished) |
| ConstructedDate | 2010 |
| ConstructionMaterial | Wood Frame |
| ConstructionStyleAttachment | Detached |
| CoolingType | Central Air Conditioning |
| ExteriorFinish | Stone, Vinyl Siding |
| FlooringType | Carpeted, Laminate, Tile |
| FoundationType | Poured Concrete |
| HalfBathTotal | 1 |
| HeatingType | Forced Air |
| StoriesTotal | 2 |
| SizeInterior | 1249 Sqft |
| TotalFinishedArea | 1249 Sqft |
| Type | House |
Parking
| Detached Garage | 2 |
Land
| Acreage | No |
| FenceType | Fence |
| LandAmenities | Park, Playground, Schools, Shopping |
| LandscapeFeatures | Landscaped |
| SizeDepth | 34.14 M |
| SizeFrontage | 10.97 M |
| SizeIrregular | 3897.00 |
| SizeTotal | 3897 Sqft|0-4,050 Sqft |
| SizeTotalText | 3897 Sqft|0-4,050 Sqft |
| ZoningDescription | R-sl |
Rooms
| Level | Type | Length | Width | Dimensions |
|---|---|---|---|---|
| Basement | 4pc Bathroom | 4.92 Ft x 7.42 Ft | ||
| Basement | Bedroom | 12.00 Ft x 10.25 Ft | ||
| Basement | Family Room | 17.67 Ft x 12.33 Ft | ||
| Basement | Furnace | 2.42 Ft x 5.92 Ft | ||
| Main Level | 2pc Bathroom | 5.25 Ft x 8.00 Ft | ||
| Main Level | Other | 10.17 Ft x 10.83 Ft | ||
| Main Level | Kitchen | 8.83 Ft x 10.50 Ft | ||
| Main Level | Living Room | 13.83 Ft x 12.42 Ft | ||
| Upper Level | 4pc Bathroom | 6.17 Ft x 8.17 Ft | ||
| Upper Level | 4pc Bathroom | 1.33 Ft x 10.33 Ft | ||
| Upper Level | Bedroom | 10.00 Ft x 12.58 Ft | ||
| Upper Level | Bedroom | 9.92 Ft x 9.92 Ft | ||
| Upper Level | Primary Bedroom | 11.25 Ft x 10.83 Ft |
Interested?
Contact us for more information
Kristina Sillito
Associate
#110, 376 - 1 Ave. S.
Lethbridge, Alberta T1J 0A5
Chuck Gulyas
Associate
#110, 376 - 1 Ave. S.
Lethbridge, Alberta T1J 0A5

























