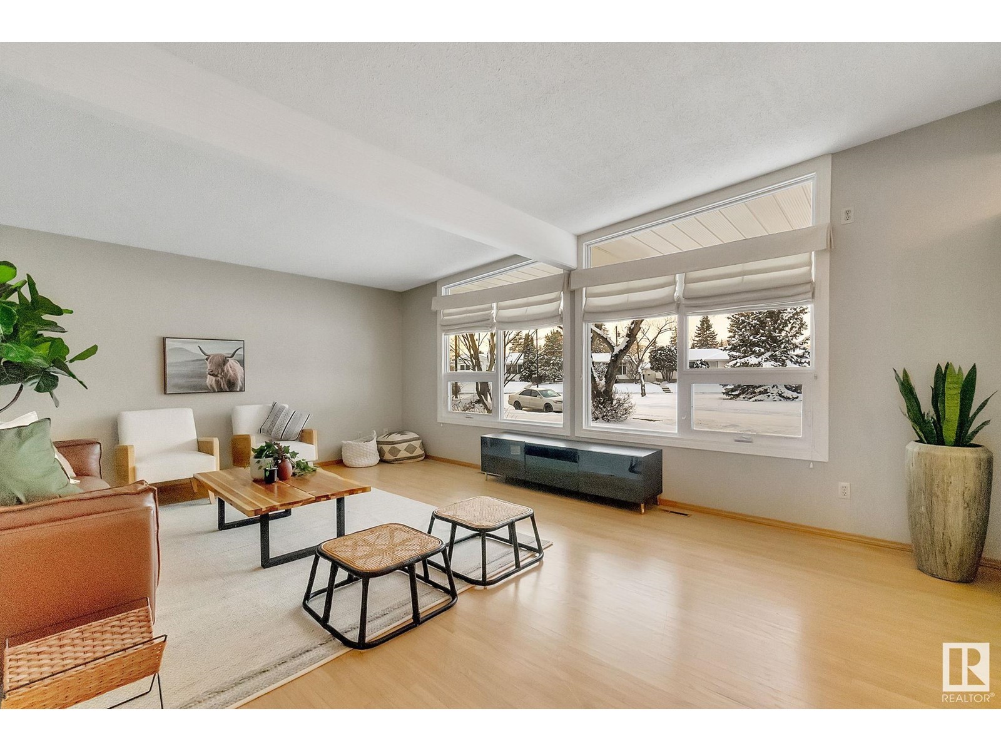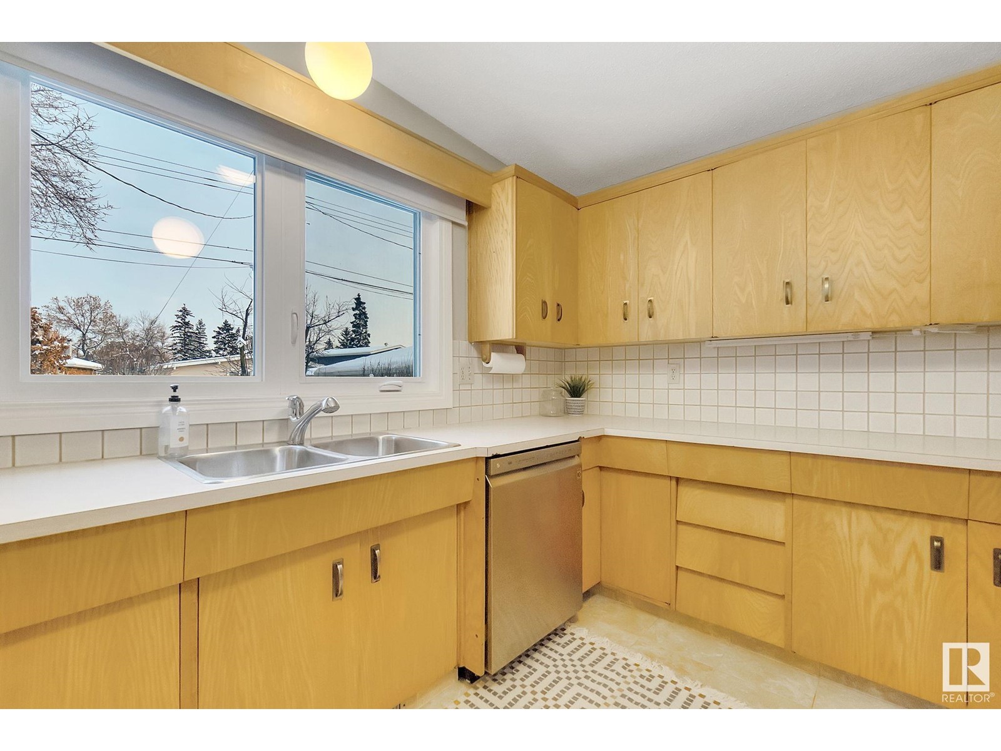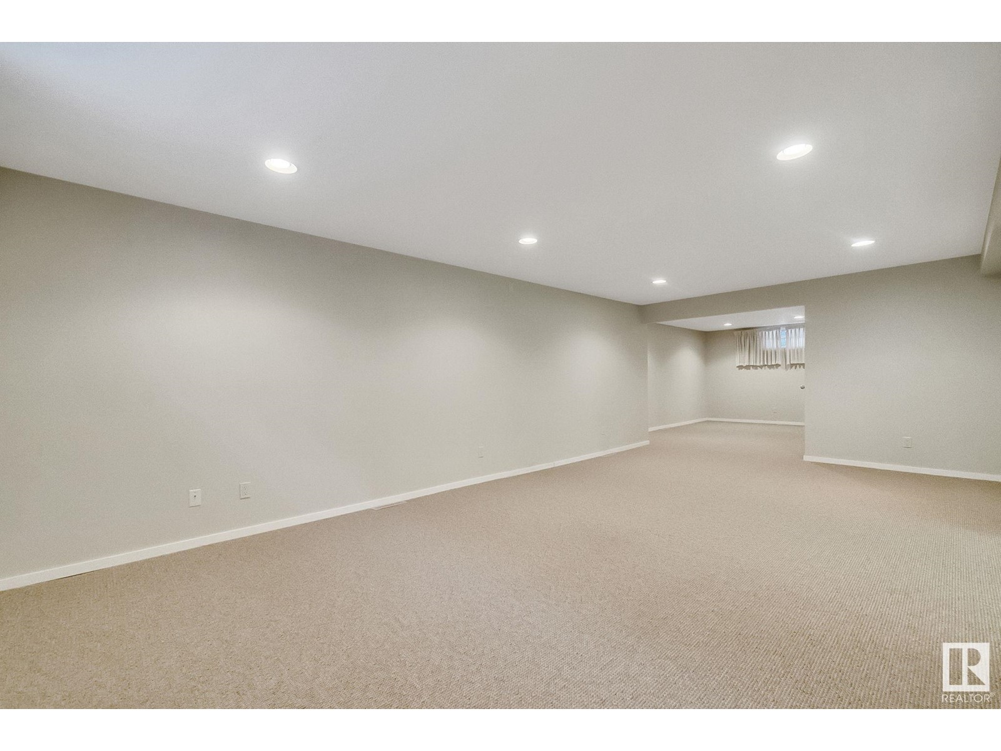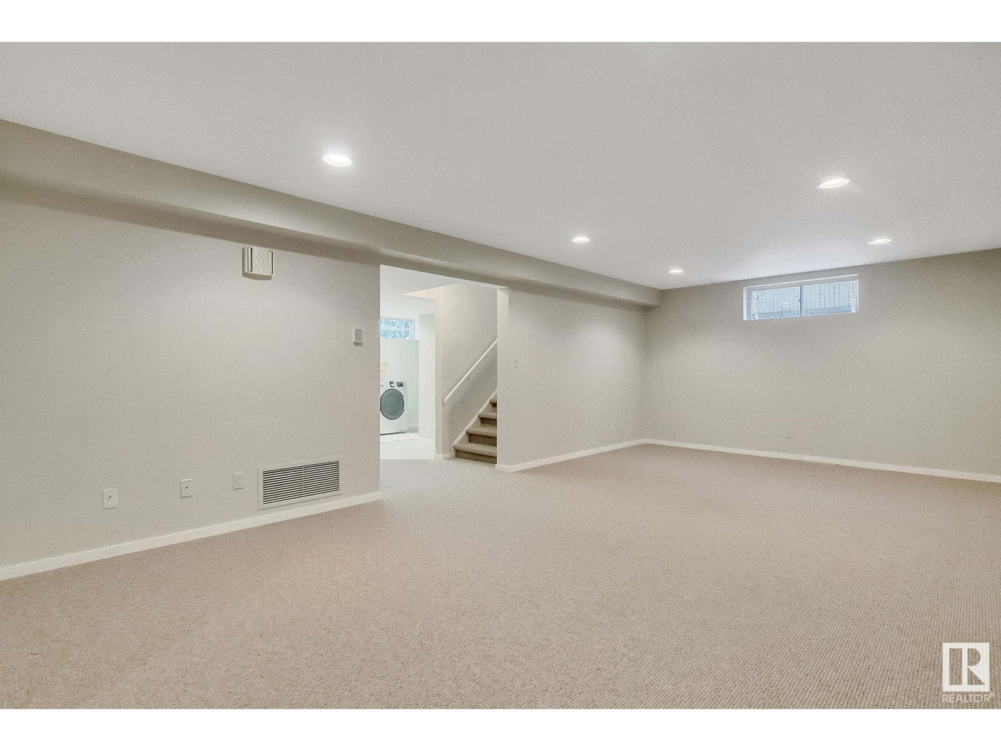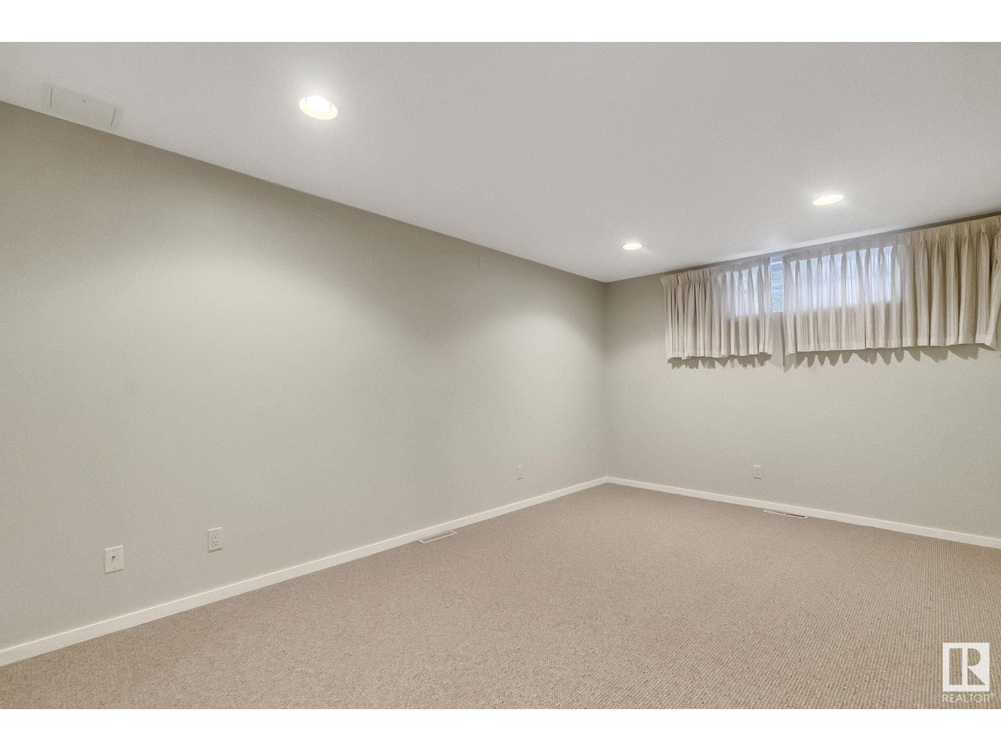5719 114a St Nw Edmonton, Alberta T6H 3M8
$550,000
1500sf bungalow fronting green space on a quiet street in LENDRUM! This beautifully kept home features vaulted ceilings, hardwood floors & huge vinyl windows in the front living room letting the light flow in and showing off the view of Pocket Park & the amazing community. The kitchen has newer stainless steel appliances, original wood cabinets & an extra buffet built off the peninsula for even more storage. The dining room sits in front of a sliding patio door which leads out to the vinyl deck with aluminum railing where you can enjoy the sunrise & look over your SE facing yard. 3 large bedrooms & 1.5 baths upstairs including the primary suite which is 16' x 12' plus 2 closets & a half bath! The basement is fully finished with 1 bedroom, but space to make it 3 bedrooms with large windows; plus a huge rumpus room, laundry, 2nd full bathroom & storage. Large 24x20 double detached garage with access to the alley. Incredible original owner family home looking for its next family to care for it! (id:57312)
Property Details
| MLS® Number | E4415071 |
| Property Type | Single Family |
| Neigbourhood | Lendrum Place |
| AmenitiesNearBy | Schools |
| Features | Lane, No Animal Home, No Smoking Home |
| Structure | Deck |
Building
| BathroomTotal | 3 |
| BedroomsTotal | 4 |
| Amenities | Vinyl Windows |
| Appliances | Dishwasher, Dryer, Refrigerator, Stove, Washer, Window Coverings, See Remarks |
| ArchitecturalStyle | Bungalow |
| BasementDevelopment | Finished |
| BasementType | Full (finished) |
| CeilingType | Vaulted |
| ConstructedDate | 1962 |
| ConstructionStyleAttachment | Detached |
| HalfBathTotal | 1 |
| HeatingType | Forced Air |
| StoriesTotal | 1 |
| SizeInterior | 1496.1835 Sqft |
| Type | House |
Parking
| Detached Garage | |
| Oversize |
Land
| Acreage | No |
| FenceType | Fence |
| LandAmenities | Schools |
| SizeIrregular | 612.71 |
| SizeTotal | 612.71 M2 |
| SizeTotalText | 612.71 M2 |
Rooms
| Level | Type | Length | Width | Dimensions |
|---|---|---|---|---|
| Basement | Family Room | Measurements not available | ||
| Basement | Bedroom 4 | Measurements not available | ||
| Main Level | Living Room | Measurements not available | ||
| Main Level | Dining Room | Measurements not available | ||
| Main Level | Kitchen | Measurements not available | ||
| Main Level | Primary Bedroom | 16 m | 12 m | 16 m x 12 m |
| Main Level | Bedroom 2 | 10 m | 10 m x Measurements not available | |
| Main Level | Bedroom 3 | 12'4 x 9'2 |
https://www.realtor.ca/real-estate/27700844/5719-114a-st-nw-edmonton-lendrum-place
Interested?
Contact us for more information
Michael R. Speers
Associate
201-6650 177 St Nw
Edmonton, Alberta T5T 4J5




