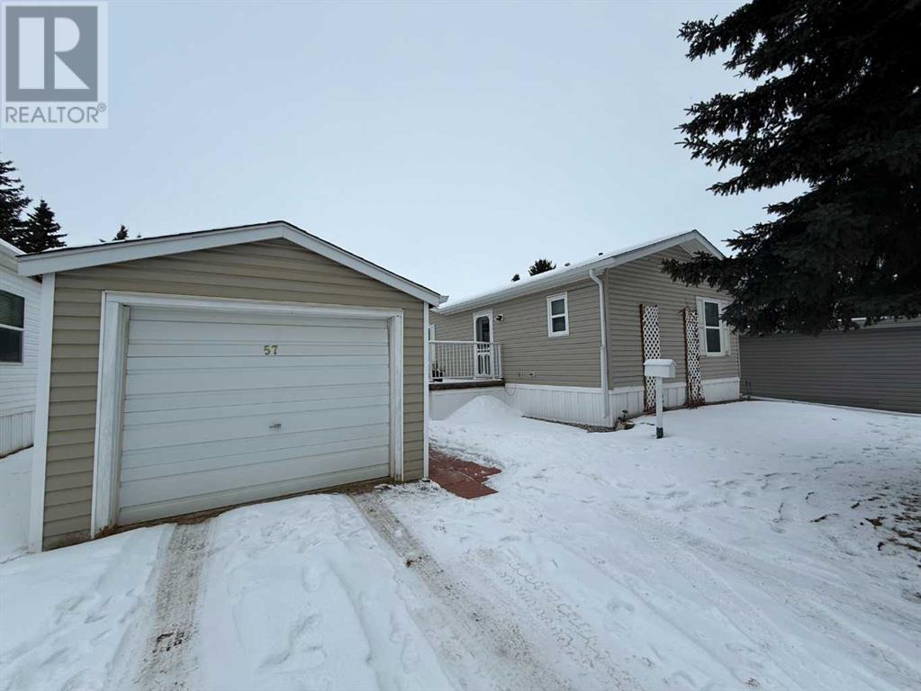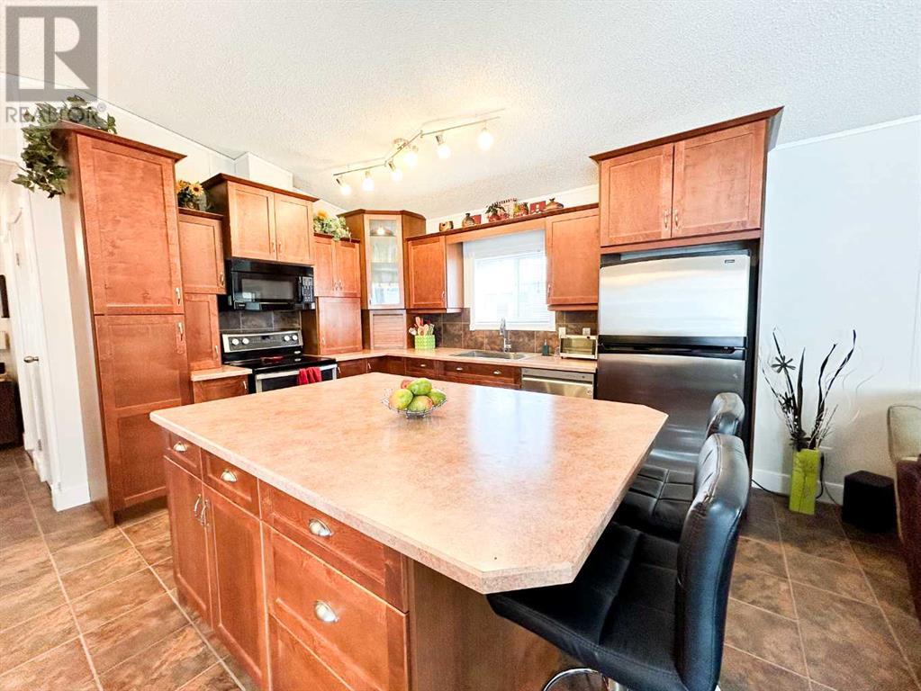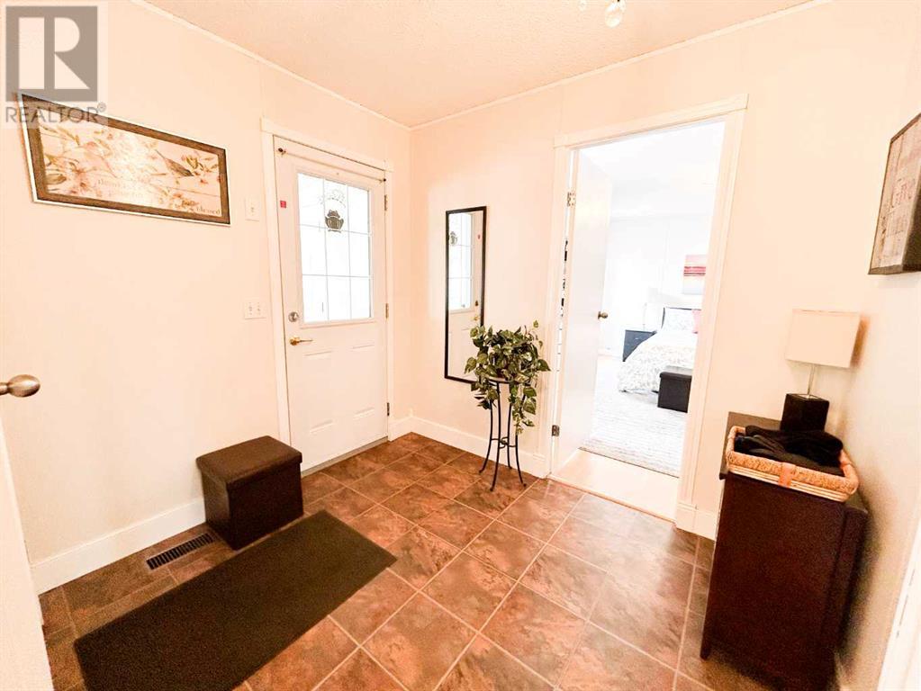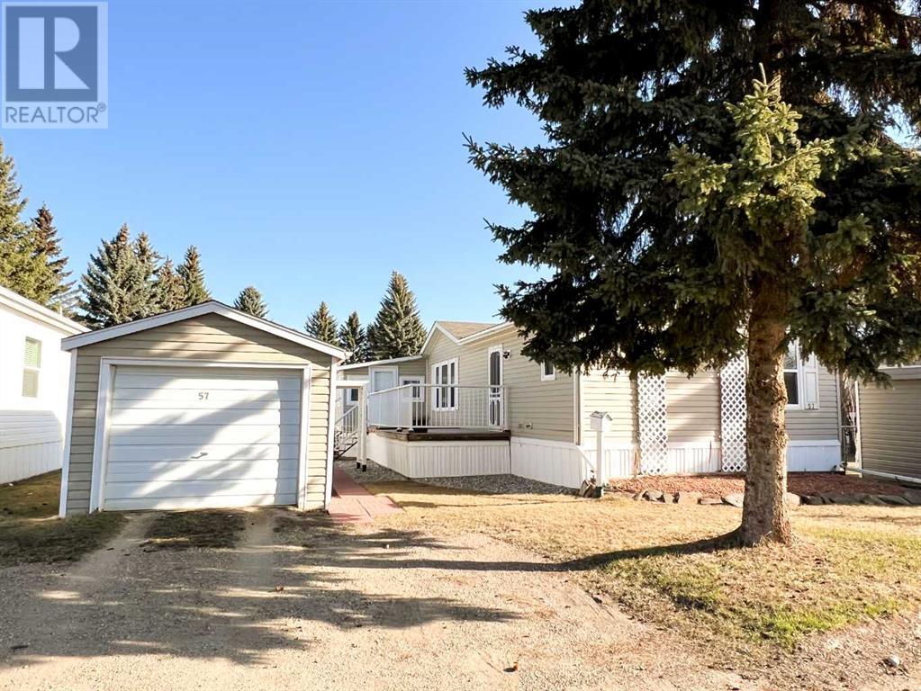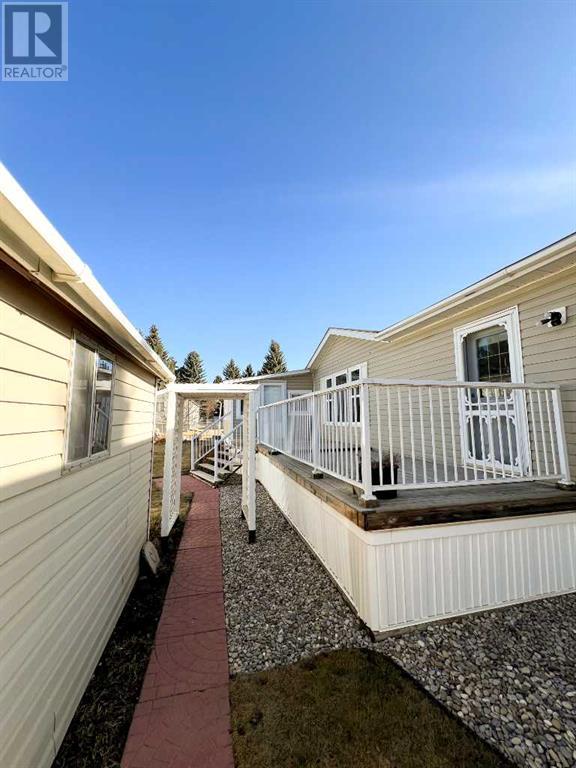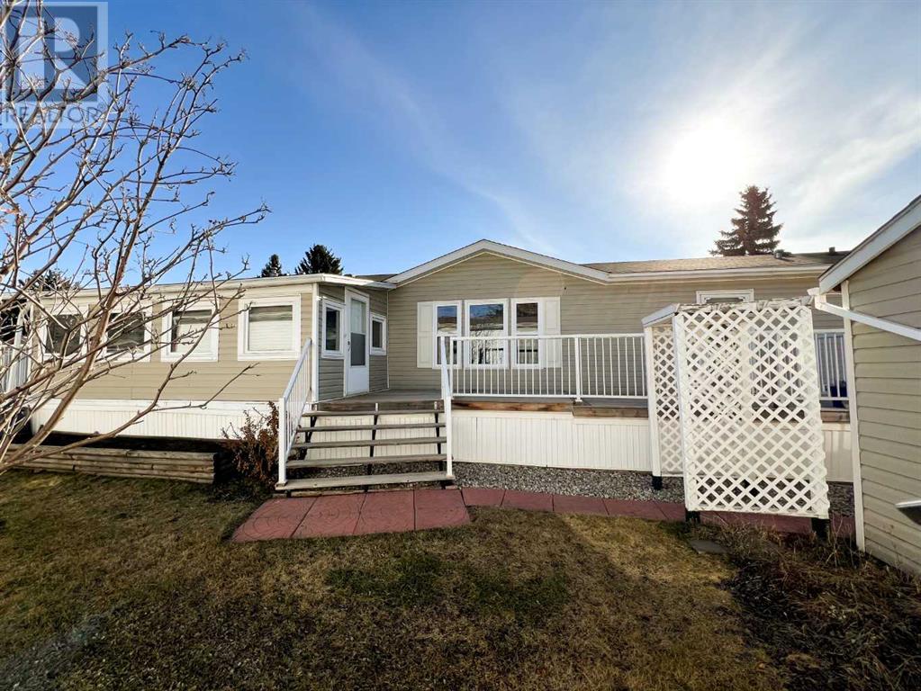57, 6205 54 Street Ponoka, Alberta T4J 1M5
$189,000
This beautifully maintained home showcases comfort, style, and functionality. Prepare to be impressed by the open floor plan and the thoughtful updates throughout. The primary bedroom boasts a luxurious 4-piece ensuite and a spacious walk-in closet, providing a private oasis for relaxation. Additionally, a convenient laundry room awaits, complete with storage shelves to keep your essentials organized and easily accessible. The open kitchen is a chef's dream, offering ample space for culinary creations, storage, and entertaining guests. There is a huge island, pantry, and appliances. Natural light floods in through expansive windows, highlighting the warmth and ambiance of the home. Beyond the living room, a generously sized open area awaits, featuring glass doors that offer versatility. This space can easily adapt to your needs, serving as either a spacious bedroom or a dedicated craft room, depending on your preferences and lifestyle. With 3 bedrooms and 2 bathrooms, there's plenty of room for family and guests. The addition is perfect for extra storage and place for shoes and coats. Step out onto the sprawling deck overlooking a landscaped yard, where it is easy to envision your mornings sipping coffee or evenings enjoying the sunset. For extra peace of mind, this property includes a single 12' x 20' garage, so your vehicle will be protected year-round or for extra storage. The landscaped yard invites you to embrace outdoor living, whether it's gardening, hosting barbecues, or simply unwinding. This is an exceptional opportunity to own a meticulously maintained and modern home that truly has it all. (id:57312)
Property Details
| MLS® Number | A2127468 |
| Property Type | Single Family |
| Community Name | Poplar Grove Community |
| AmenitiesNearBy | Schools |
| ParkingSpaceTotal | 2 |
| Structure | Deck |
Building
| BathroomTotal | 2 |
| BedroomsAboveGround | 3 |
| BedroomsTotal | 3 |
| Appliances | Refrigerator, Microwave, Window Coverings, Washer & Dryer |
| ArchitecturalStyle | Mobile Home |
| ConstructedDate | 2007 |
| FlooringType | Laminate, Linoleum |
| HeatingType | Forced Air |
| StoriesTotal | 1 |
| SizeInterior | 1600 Sqft |
| TotalFinishedArea | 1600 Sqft |
| Type | Mobile Home |
Parking
| Detached Garage | 1 |
Land
| Acreage | No |
| FenceType | Not Fenced |
| LandAmenities | Schools |
| SizeTotalText | Mobile Home Pad (mhp) |
Rooms
| Level | Type | Length | Width | Dimensions |
|---|---|---|---|---|
| Main Level | Primary Bedroom | 13.42 Ft x 14.17 Ft | ||
| Main Level | 4pc Bathroom | .00 Ft x .00 Ft | ||
| Main Level | Laundry Room | 10.00 Ft x 9.50 Ft | ||
| Main Level | Other | 18.67 Ft x 12.83 Ft | ||
| Main Level | Living Room | 18.67 Ft x 13.08 Ft | ||
| Main Level | Bedroom | 12.42 Ft x 11.58 Ft | ||
| Main Level | Bedroom | 13.17 Ft x 11.50 Ft | ||
| Main Level | 4pc Bathroom | .00 Ft x .00 Ft |
https://www.realtor.ca/real-estate/26825739/57-6205-54-street-ponoka-poplar-grove-community
Interested?
Contact us for more information
Jane Wierzba
Associate
2, 6000 - 48 Avenue
Ponoka, Alberta T4J 1K2

