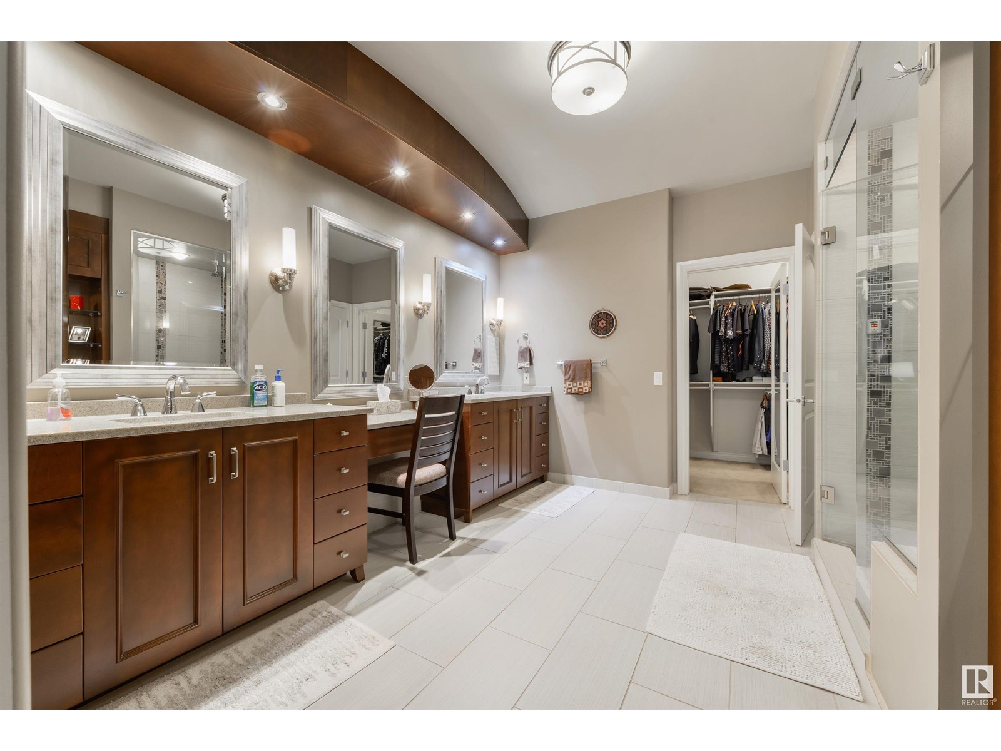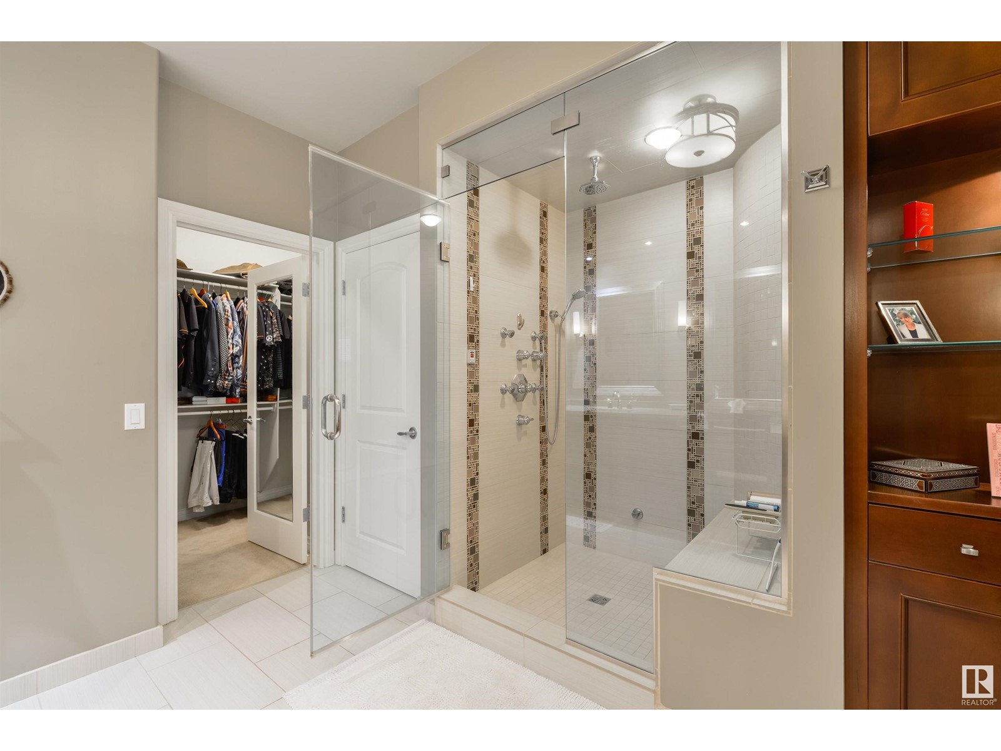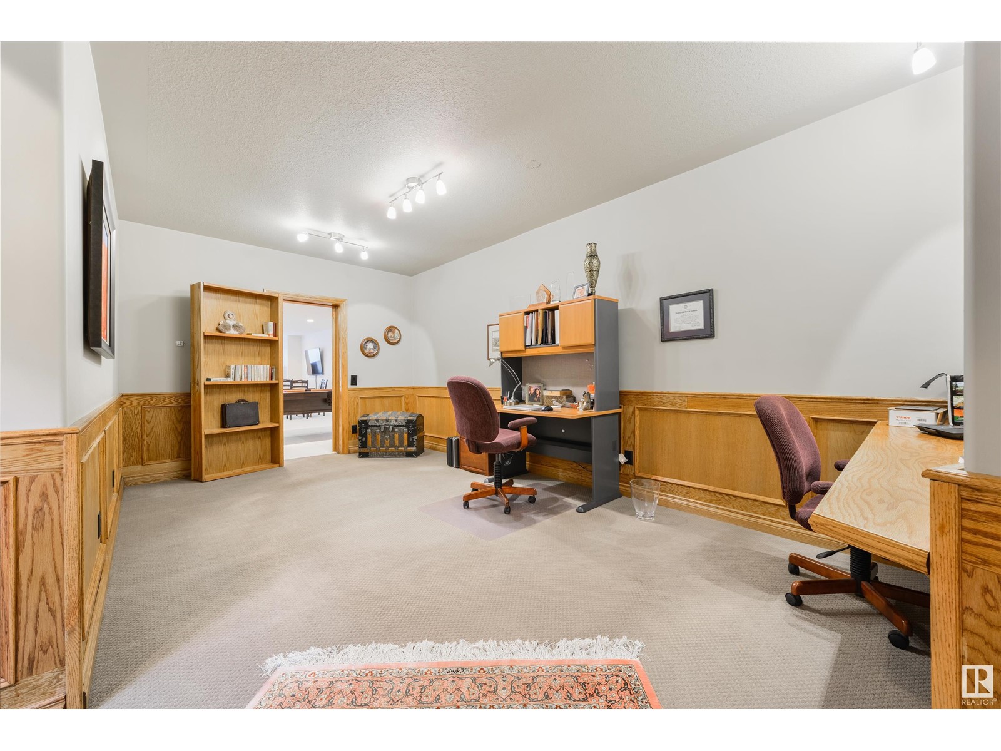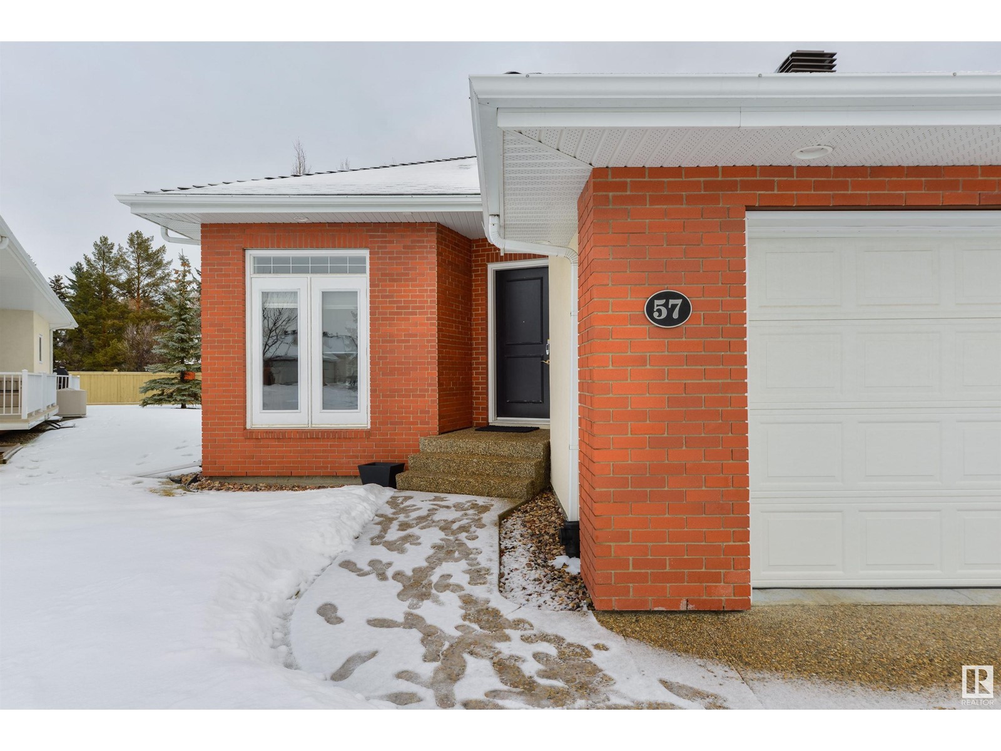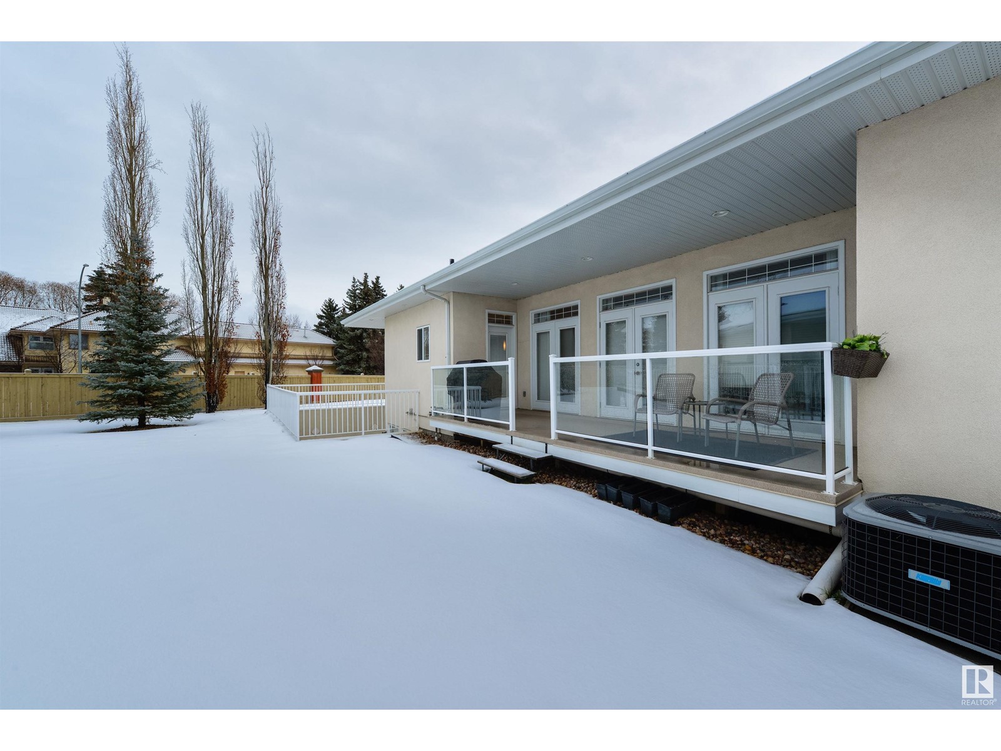#57 1225 Wanyandi Rd Nw Edmonton, Alberta T6M 2W7
$779,000Maintenance, Exterior Maintenance, Insurance, Landscaping, Property Management, Other, See Remarks
$702.33 Monthly
Maintenance, Exterior Maintenance, Insurance, Landscaping, Property Management, Other, See Remarks
$702.33 MonthlyElegance at it's finest! Welcome to this former Show Home in the exclusive Gated Community at Eagle point. This Fully Finished Estate Bungalow offers 1940 Sq Ft on the main level and 1816 Sq Ft in the Walkout Basement. The main floor features 12 foot ceilings in the formal living and dining areas. There is a well appointed office when you enter. The main floor powder room has been updated and located next to the laundry area. The Primary Bedroom is spacious and has a 5 PC renovated Ensuite with Steam Shower. The Kitchen has plenty of counter space and has a pantry for extra storage. The living area features a Gas fireplace and desk. The Finished Basement offers plenty of room for entertaining, storage and Guests. Don't miss the Secret Room when visiting. The walkout balcony is great for being outside and offers extra privacy! (id:57312)
Property Details
| MLS® Number | E4415638 |
| Property Type | Single Family |
| Neigbourhood | Oleskiw |
| AmenitiesNearBy | Golf Course, Shopping |
| Structure | Deck, Patio(s) |
Building
| BathroomTotal | 3 |
| BedroomsTotal | 2 |
| Appliances | Dishwasher, Dryer, Refrigerator, Gas Stove(s), Washer, Window Coverings |
| ArchitecturalStyle | Bungalow |
| BasementDevelopment | Finished |
| BasementFeatures | Walk Out |
| BasementType | Full (finished) |
| ConstructedDate | 2004 |
| ConstructionStyleAttachment | Semi-detached |
| HalfBathTotal | 1 |
| HeatingType | Forced Air |
| StoriesTotal | 1 |
| SizeInterior | 1940.4101 Sqft |
| Type | Duplex |
Parking
| Attached Garage |
Land
| Acreage | No |
| LandAmenities | Golf Course, Shopping |
| SizeIrregular | 814.85 |
| SizeTotal | 814.85 M2 |
| SizeTotalText | 814.85 M2 |
Rooms
| Level | Type | Length | Width | Dimensions |
|---|---|---|---|---|
| Basement | Family Room | 4.95 m | 12.12 m | 4.95 m x 12.12 m |
| Basement | Den | 2.69 m | 3.55 m | 2.69 m x 3.55 m |
| Basement | Bedroom 2 | 3.59 m | 3.82 m | 3.59 m x 3.82 m |
| Basement | Other | 5.07 m | 6.64 m | 5.07 m x 6.64 m |
| Main Level | Living Room | 3.87 m | 4.63 m | 3.87 m x 4.63 m |
| Main Level | Dining Room | 4.68 m | 6.99 m | 4.68 m x 6.99 m |
| Main Level | Kitchen | 3.59 m | 6.33 m | 3.59 m x 6.33 m |
| Main Level | Primary Bedroom | 4.23 m | 5.47 m | 4.23 m x 5.47 m |
https://www.realtor.ca/real-estate/27724412/57-1225-wanyandi-rd-nw-edmonton-oleskiw
Interested?
Contact us for more information
Marc S. Wener
Associate
201-5607 199 St Nw
Edmonton, Alberta T6M 0M8














