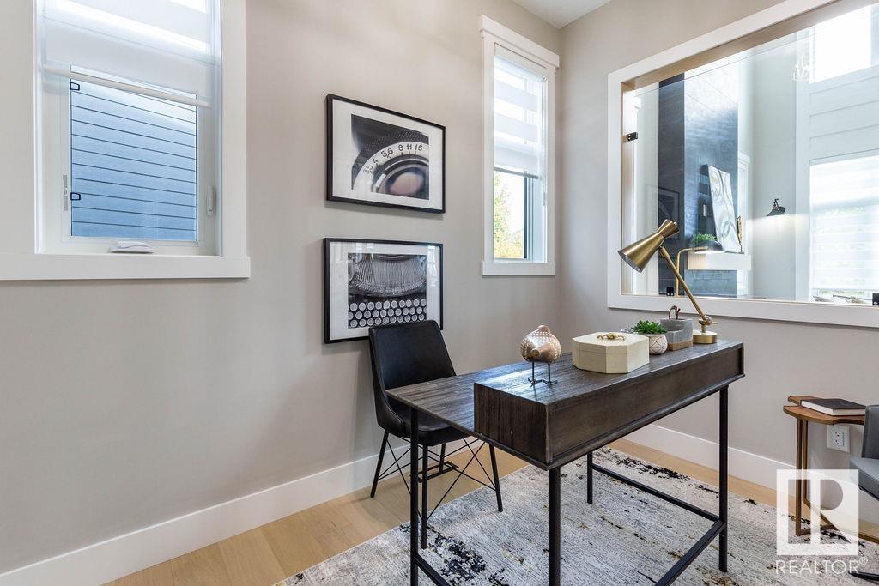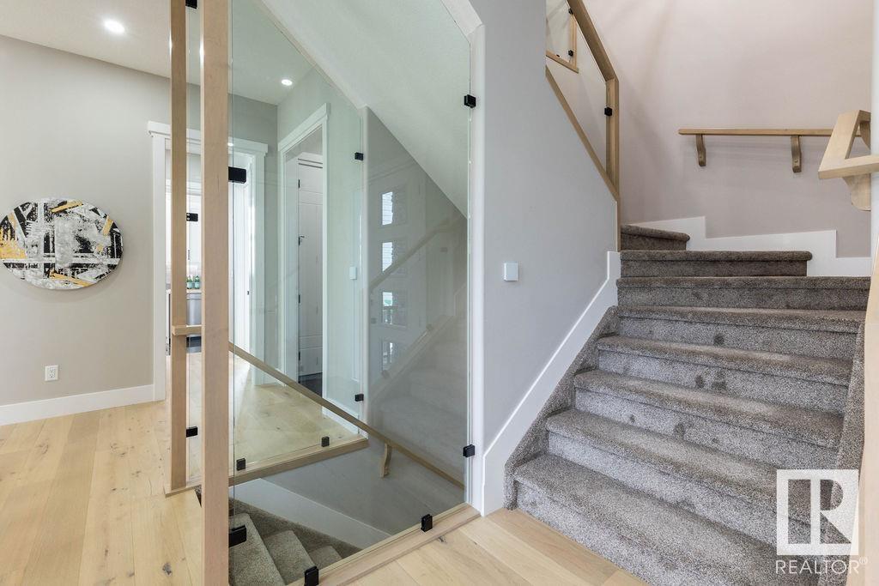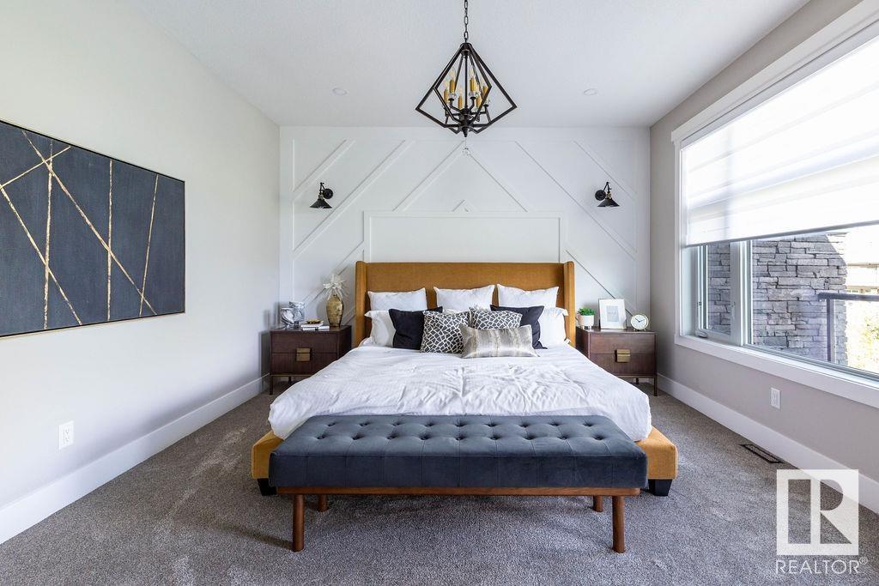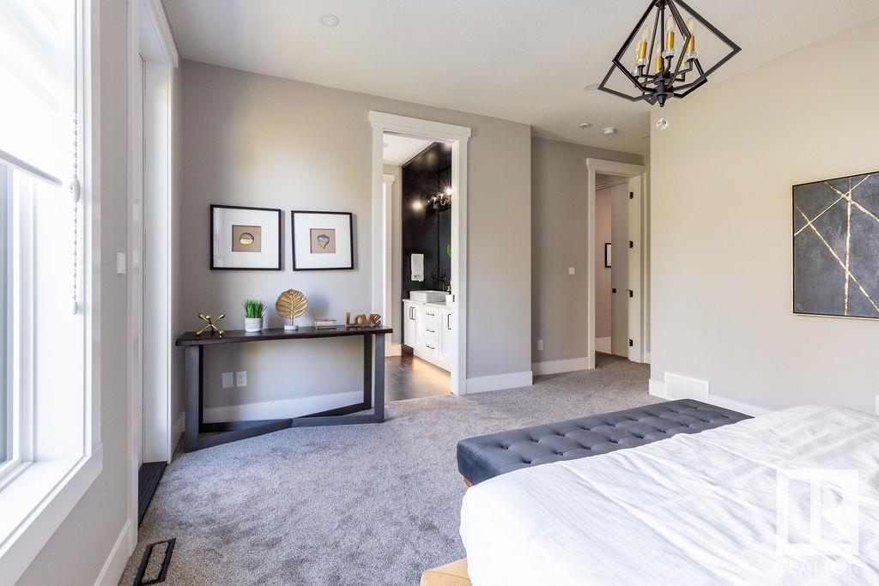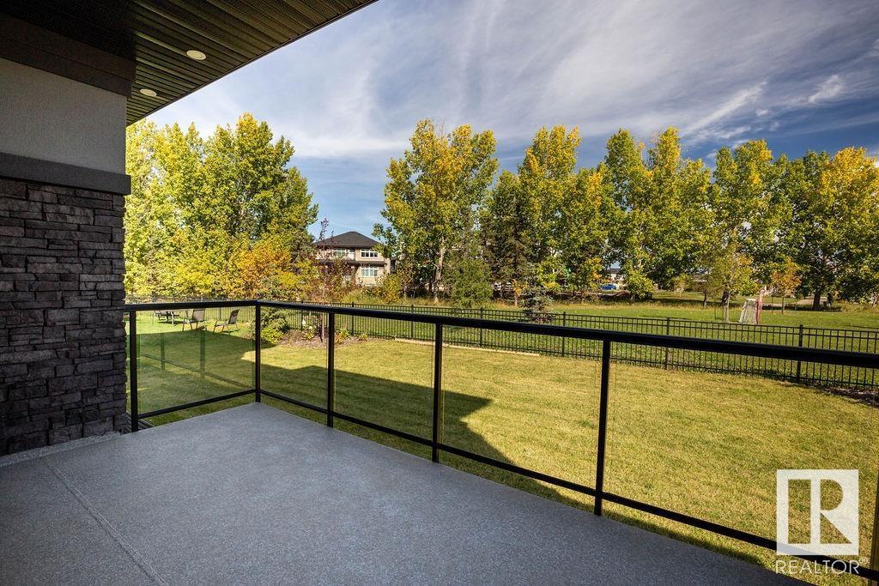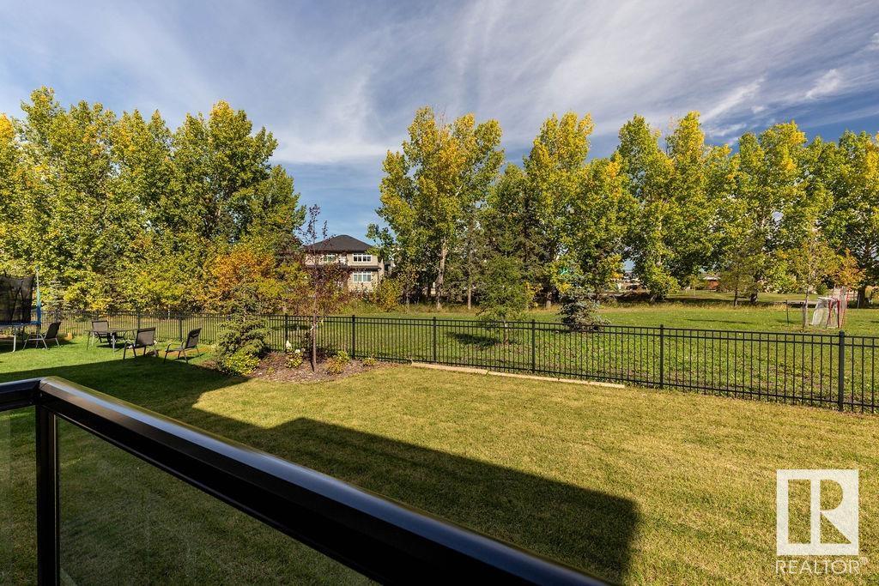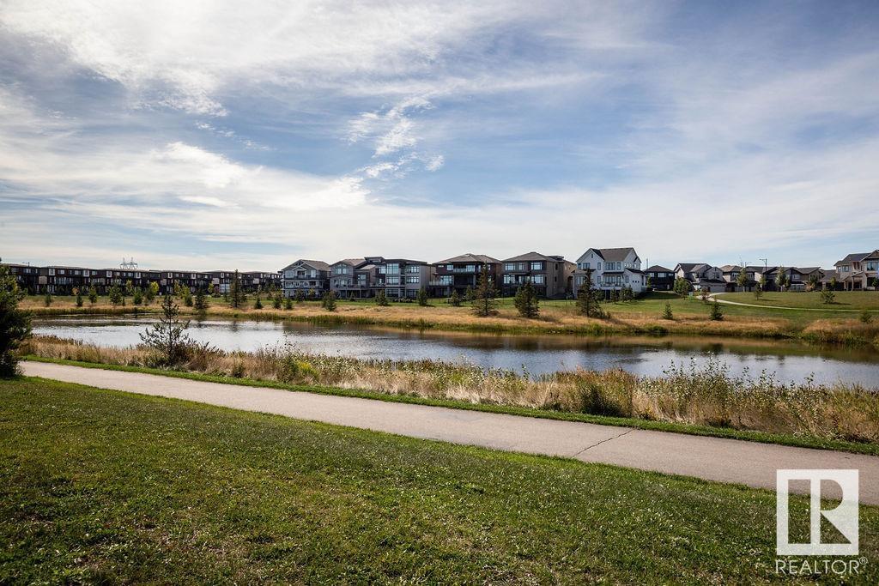5606 Cautley Cv Sw Edmonton, Alberta T6W 4P7
$1,299,990
PREVIOUS SHOWHOME! This custom,luxurious legacy home /w 5 bdrms & 5 baths, A/C & IN FLOOR HEATED BSMNT& TRIPLE CAR GARAGE awaits only you! This unique &functional 3000+sqft plan offers versatility for a growing/multigenerational family. The main flr great rm is anchored by a gas fireplace that highlights the generous open to above main flr living space noting ovrszd islnd &chef's kitchen that functionally extends to the classic butlers kitchen /w additional range, d/w &sink. MAIN FLR BDRM is nestled near the FULL MAIN FLR BATH! Glorious mudroom/w cubbies/closed storage &office complete the main level. Upstairs highlights a owners retreat w/private balcony overlooking the mature growth foot path, ensuite boasting dual vanities & w/i closet. 3 more bdrms in addition to 2 more full washrooms are found on this level . Amazing bonus rm /w open to below views, upper level laundry/w sink that also connects to the owners w/i closet makes a perfect versatile space for whole family &guests. Start living the legacy! (id:57312)
Property Details
| MLS® Number | E4407425 |
| Property Type | Single Family |
| Neigbourhood | Chappelle Area |
| AmenitiesNearBy | Airport, Park, Golf Course, Playground, Public Transit, Schools, Shopping |
| Features | Private Setting, See Remarks, No Back Lane, Park/reserve, Closet Organizers, No Animal Home, No Smoking Home, Environmental Reserve |
| ParkingSpaceTotal | 6 |
| Structure | Deck |
Building
| BathroomTotal | 5 |
| BedroomsTotal | 5 |
| Amenities | Ceiling - 10ft, Ceiling - 9ft, Vinyl Windows |
| Appliances | Alarm System, Dryer, Garage Door Opener, Oven - Built-in, Microwave, Refrigerator, Stove, Gas Stove(s), Central Vacuum, Washer, Window Coverings, Dishwasher |
| BasementDevelopment | Unfinished |
| BasementType | Full (unfinished) |
| CeilingType | Vaulted |
| ConstructedDate | 2021 |
| ConstructionStyleAttachment | Detached |
| CoolingType | Central Air Conditioning |
| FireplaceFuel | Gas |
| FireplacePresent | Yes |
| FireplaceType | Unknown |
| HeatingType | Forced Air, In Floor Heating |
| StoriesTotal | 2 |
| SizeInterior | 3063.6242 Sqft |
| Type | House |
Parking
| Heated Garage | |
| Attached Garage |
Land
| Acreage | No |
| LandAmenities | Airport, Park, Golf Course, Playground, Public Transit, Schools, Shopping |
Rooms
| Level | Type | Length | Width | Dimensions |
|---|---|---|---|---|
| Main Level | Living Room | Measurements not available | ||
| Main Level | Dining Room | Measurements not available | ||
| Main Level | Kitchen | Measurements not available | ||
| Main Level | Den | Measurements not available | ||
| Main Level | Bedroom 5 | Measurements not available | ||
| Main Level | Mud Room | Measurements not available | ||
| Main Level | Second Kitchen | Measurements not available | ||
| Upper Level | Primary Bedroom | Measurements not available | ||
| Upper Level | Bedroom 2 | Measurements not available | ||
| Upper Level | Bedroom 3 | Measurements not available | ||
| Upper Level | Bedroom 4 | Measurements not available | ||
| Upper Level | Bonus Room | Measurements not available | ||
| Upper Level | Laundry Room | Measurements not available |
https://www.realtor.ca/real-estate/27451577/5606-cautley-cv-sw-edmonton-chappelle-area
Interested?
Contact us for more information
Jennifer A. Osmond
Associate
201-5607 199 St Nw
Edmonton, Alberta T6M 0M8
Felicia A. Dean
Associate
201-5607 199 St Nw
Edmonton, Alberta T6M 0M8
Tatum Arnett-Dean
Associate
201-5607 199 St Nw
Edmonton, Alberta T6M 0M8



