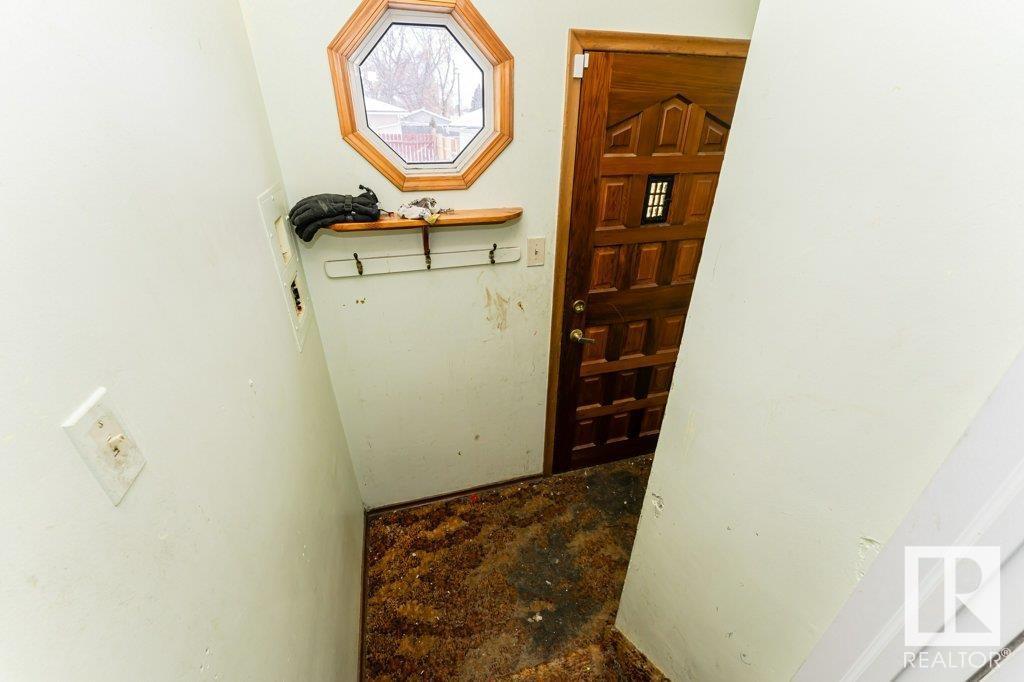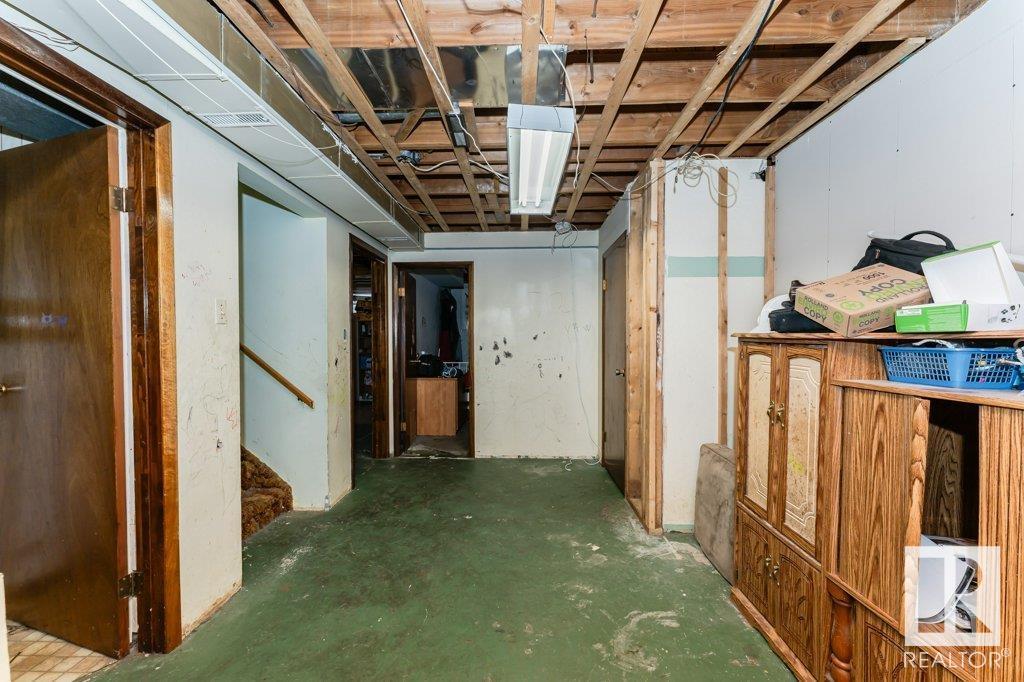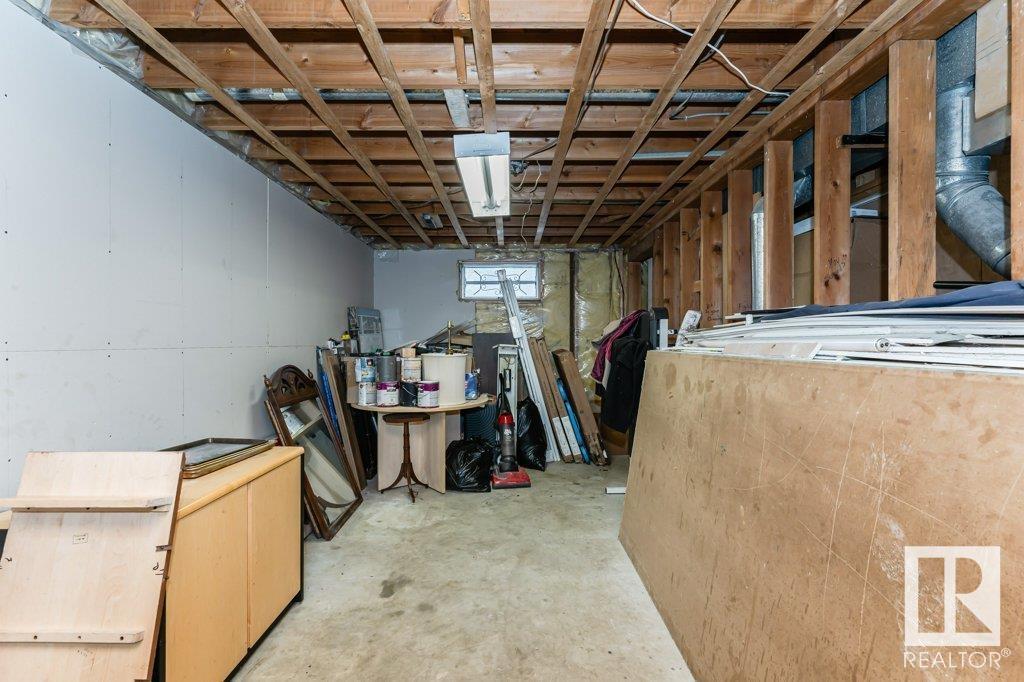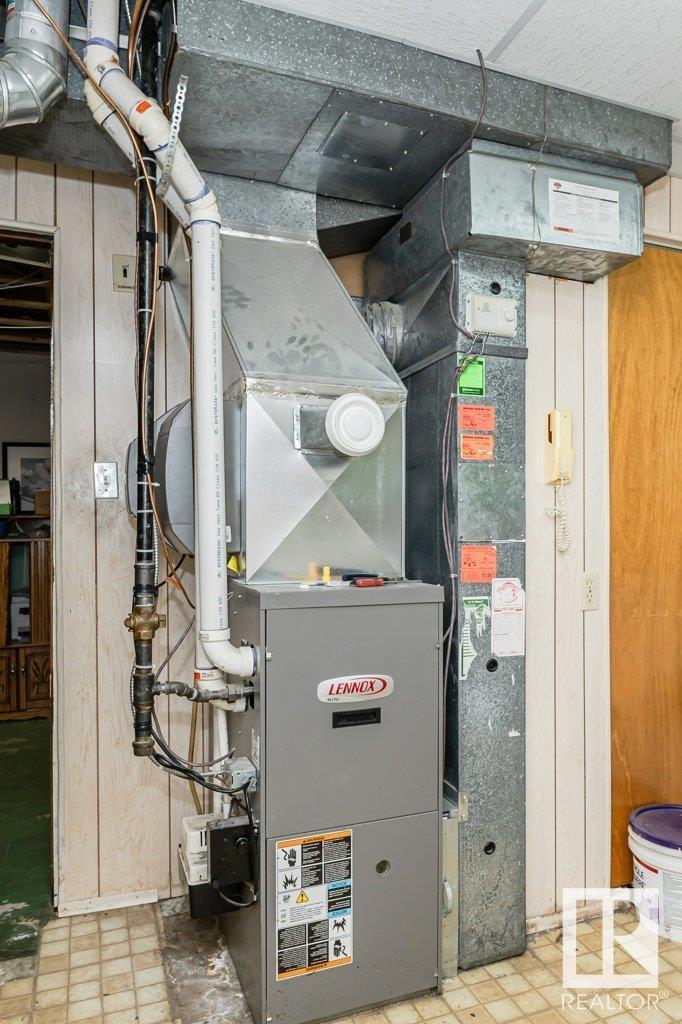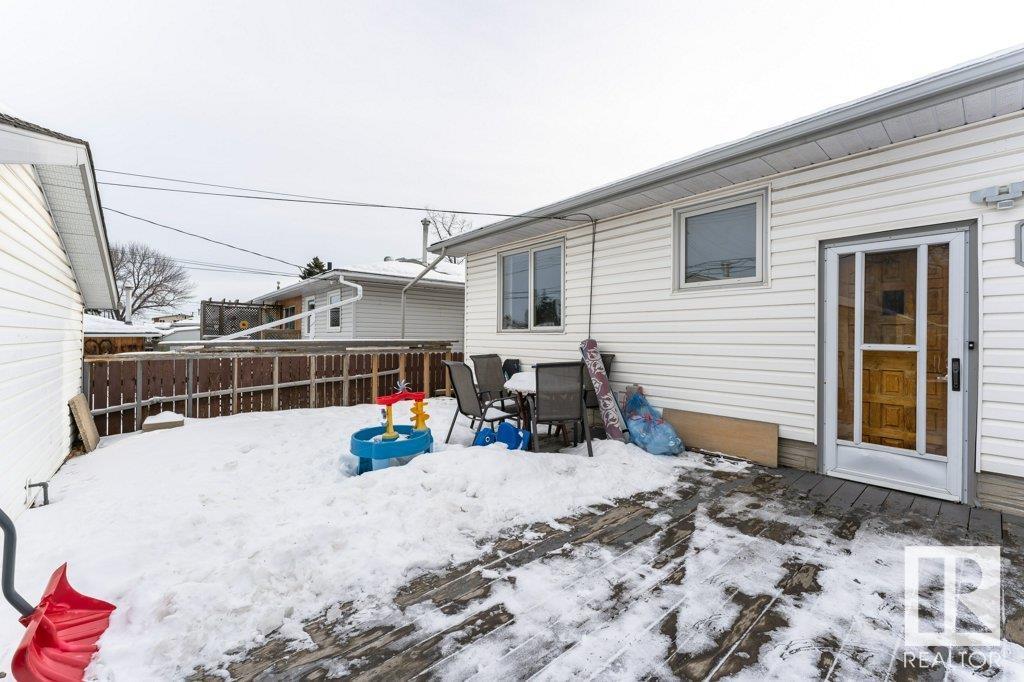5604 94b Av Nw Edmonton, Alberta T6B 0Z3
$365,000
Exceptional Investment Opportunity in the highly sought after Ottewell neighborhood! This 3-bedroom, 1050+ sqft bungalow showcases a DOUBLE DETACHED GARAGE, Separate Entrance, and an Unbeatable Location! The main level features a generously-sized living area with a gas fireplace and dining room with an abundance of natural light filtering through some newer windows, functional kitchen, 3 bedrooms and a 4 piece bath. The partially finished basement, with roughed-in double plumbing, provides a blank canvas for customization. Outdoor amenities include a sizable front deck, expansive backyard with deck, and rear lane access to the double detached garage. Additional highlights include aprox. 15-year-old shingles, and a high-efficiency furnace (2009). Positioned on a generous 55 x 110 lot, this property is conveniently located near schools, shopping centers, and public transportation and more! (id:57312)
Property Details
| MLS® Number | E4418055 |
| Property Type | Single Family |
| Neigbourhood | Ottewell |
| AmenitiesNearBy | Public Transit, Schools, Shopping |
| Features | Flat Site, Lane |
| Structure | Deck, Porch |
Building
| BathroomTotal | 2 |
| BedroomsTotal | 3 |
| Appliances | Dryer, Freezer, Garage Door Opener Remote(s), Garage Door Opener, Storage Shed, Stove, Washer, Window Coverings, Refrigerator |
| ArchitecturalStyle | Bungalow |
| BasementDevelopment | Partially Finished |
| BasementType | Full (partially Finished) |
| ConstructedDate | 1959 |
| ConstructionStyleAttachment | Detached |
| FireplaceFuel | Gas |
| FireplacePresent | Yes |
| FireplaceType | Unknown |
| HalfBathTotal | 1 |
| HeatingType | Forced Air |
| StoriesTotal | 1 |
| SizeInterior | 1058.8459 Sqft |
| Type | House |
Parking
| Detached Garage |
Land
| Acreage | No |
| FenceType | Fence |
| LandAmenities | Public Transit, Schools, Shopping |
| SizeIrregular | 563.97 |
| SizeTotal | 563.97 M2 |
| SizeTotalText | 563.97 M2 |
Rooms
| Level | Type | Length | Width | Dimensions |
|---|---|---|---|---|
| Basement | Other | 3.65 m | 3.76 m | 3.65 m x 3.76 m |
| Basement | Other | 3.25 m | 2.95 m | 3.25 m x 2.95 m |
| Basement | Other | 3.29 m | 9.02 m | 3.29 m x 9.02 m |
| Basement | Storage | 1.32 m | 1.52 m | 1.32 m x 1.52 m |
| Main Level | Living Room | 3.85 m | 6.62 m | 3.85 m x 6.62 m |
| Main Level | Dining Room | 2.95 m | 2.62 m | 2.95 m x 2.62 m |
| Main Level | Kitchen | 2.95 m | 3.12 m | 2.95 m x 3.12 m |
| Main Level | Primary Bedroom | 3.57 m | 3.11 m | 3.57 m x 3.11 m |
| Main Level | Bedroom 2 | 2.94 m | 3.12 m | 2.94 m x 3.12 m |
| Main Level | Bedroom 3 | 3.28 m | 2.48 m | 3.28 m x 2.48 m |
https://www.realtor.ca/real-estate/27805350/5604-94b-av-nw-edmonton-ottewell
Interested?
Contact us for more information
Norm Cholak
Associate
100-10328 81 Ave Nw
Edmonton, Alberta T6E 1X2
























