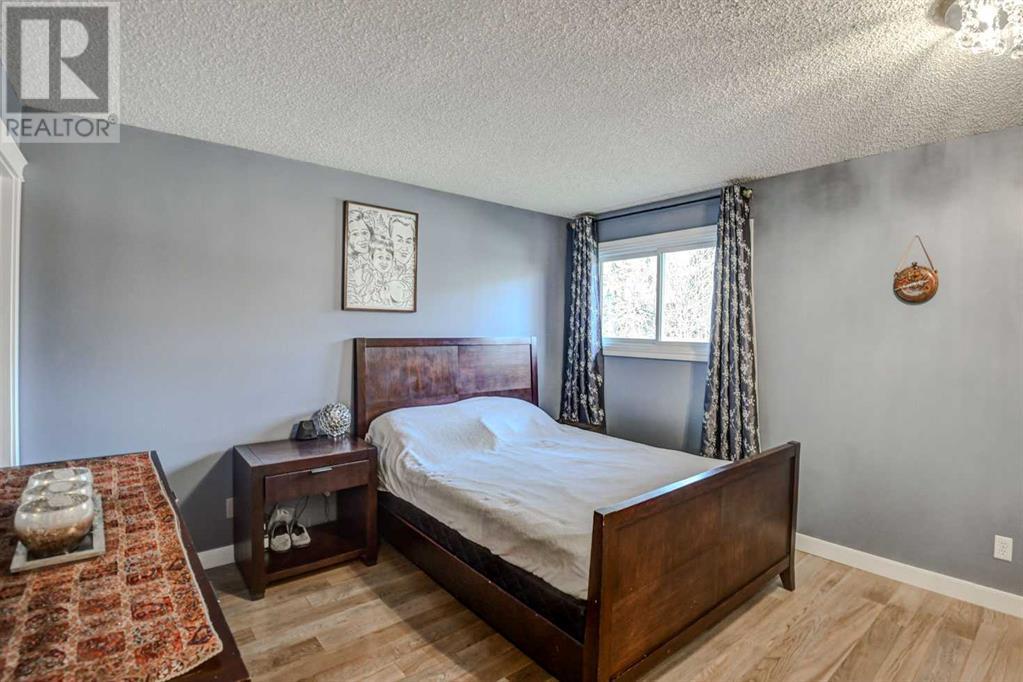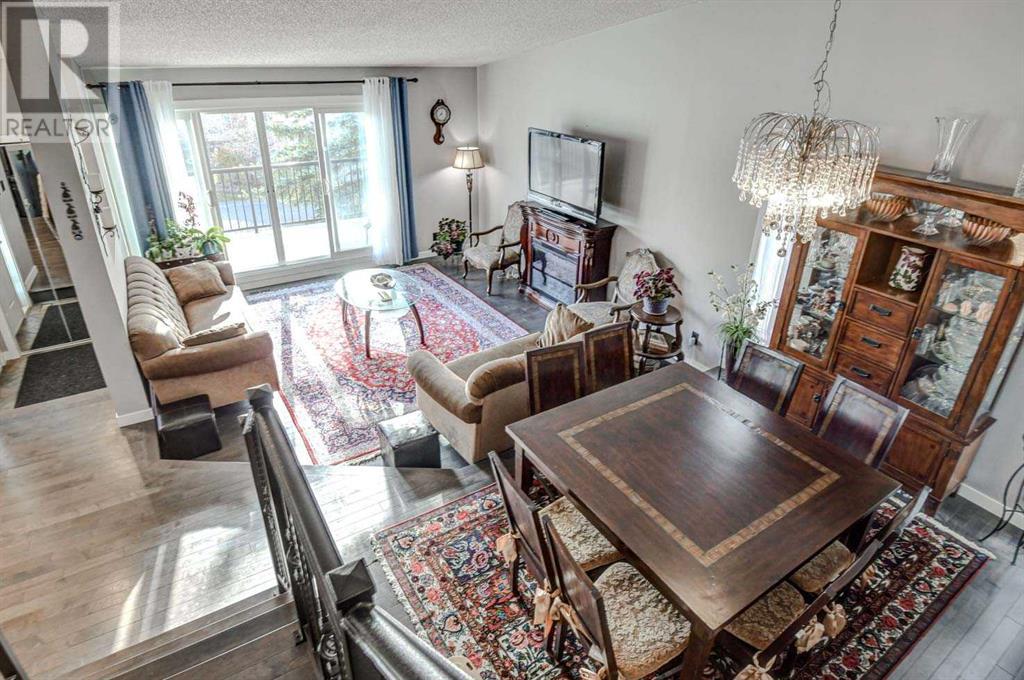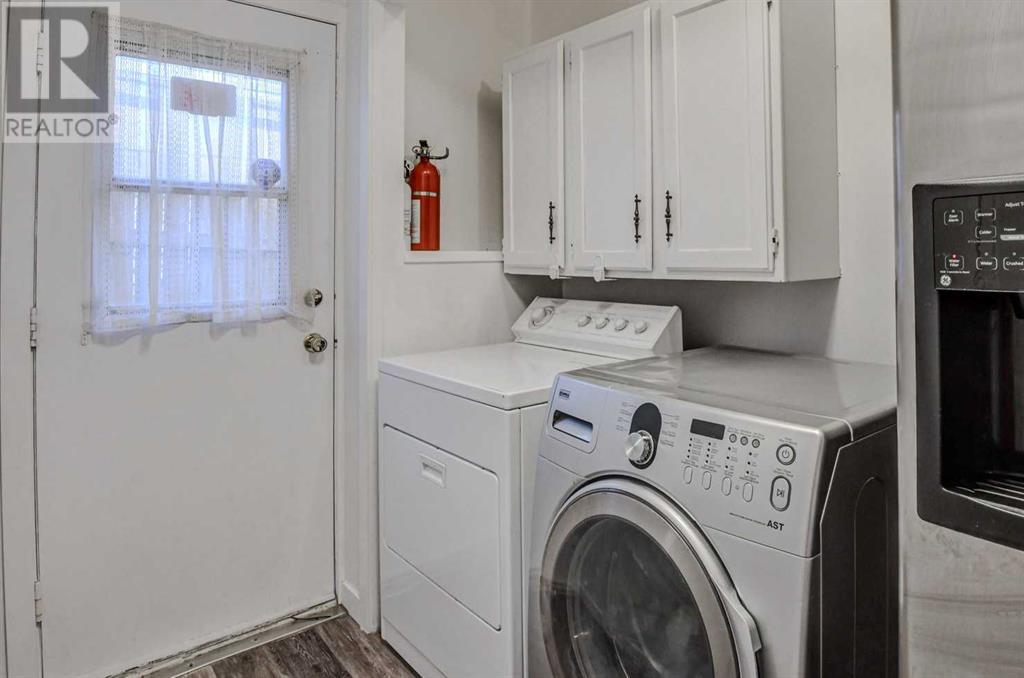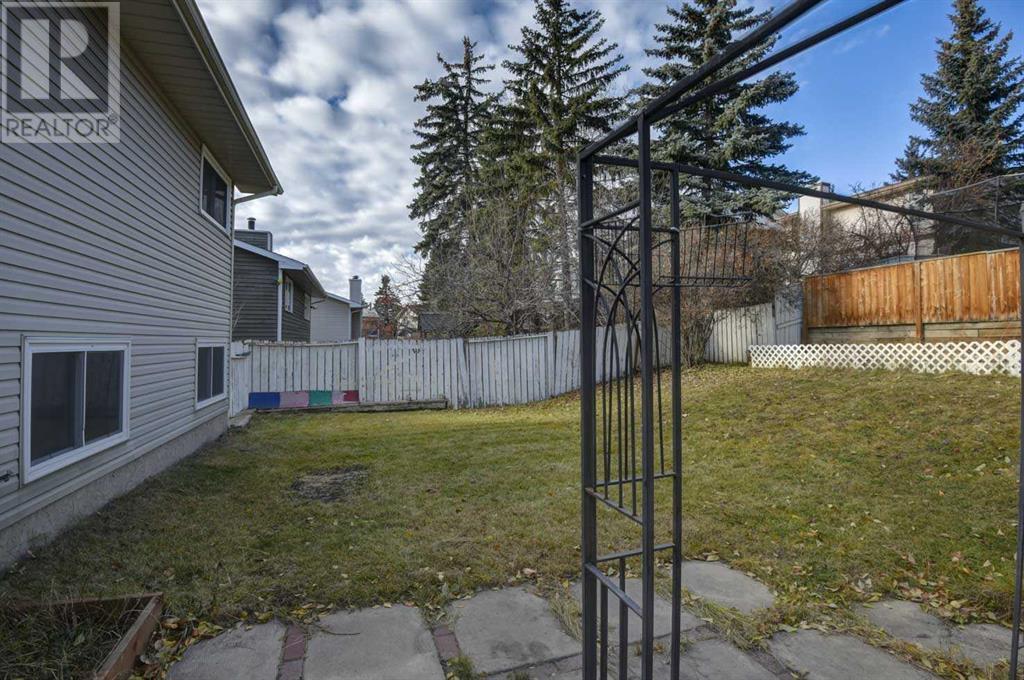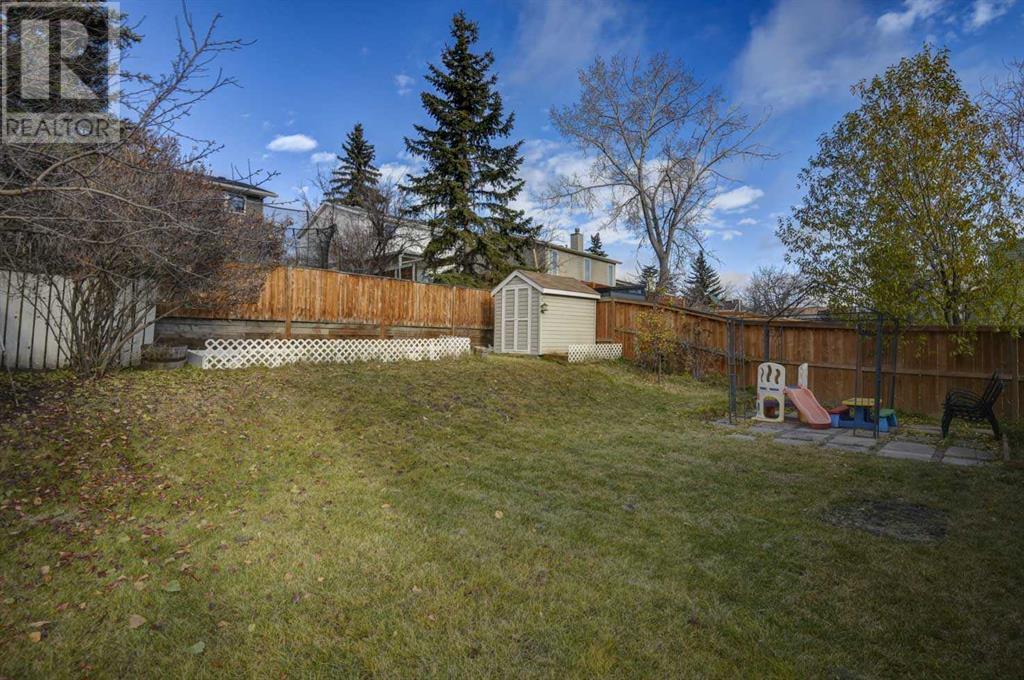56 Strathclair Place Sw Calgary, Alberta T3H 1H1
$869,900
This beautifully updated 4-level split home, featuring 5 bedrooms, is located on a quiet cul-de-sac in the highly sought-after Strathcona Park neighborhood. Overflowing with charm and character, this property is a must-see! The bright, open-concept main floor showcases vaulted ceilings, gleaming hardwood floors, and a walkout to a spacious deck, creating a seamless connection between indoor and outdoor living—perfect for entertaining or relaxing. The large living and dining areas provide an inviting space for hosting, while the updated kitchen features stainless steel appliances, hardwood flooring, and a cozy breakfast nook. The sunken lower level is designed for ultimate family comfort, offering a warm family room with a fireplace, a convenient half bath, and a versatile 4th bedroom or office. This level also includes a laundry/mudroom and a separate side entrance for added functionality. The expansive, private backyard is ideal for outdoor gatherings or simply enjoying a peaceful retreat. On the lower basement level, you’ll find a 5th bedroom and plenty of storage space, adding practicality to this charming home. Upstairs, 3 well-sized bedrooms await, including a master suite with a beautifully updated ensuite bathroom and an additional full bathroom to serve the upper level. Additional highlights include an attached garage with a double-wide driveway, a large crawl space for extra storage, and a backyard shed. Ideally located just two blocks from two of Calgary’s top-rated elementary schools and a short distance to the LRT, shopping, Westside Rec Centre, parks, green spaces, and walking paths. With downtown Calgary only a 10-minute drive away, this home offers both convenience and exceptional lifestyle opportunities. Don’t miss out on this fantastic property with great curb appeal and numerous upgrades! (id:57312)
Property Details
| MLS® Number | A2179645 |
| Property Type | Single Family |
| Neigbourhood | Coach Hill |
| Community Name | Strathcona Park |
| AmenitiesNearBy | Playground, Schools, Shopping |
| Features | Cul-de-sac, Pvc Window, No Animal Home, No Smoking Home |
| ParkingSpaceTotal | 6 |
| Plan | 7811676 |
Building
| BathroomTotal | 3 |
| BedroomsAboveGround | 3 |
| BedroomsBelowGround | 2 |
| BedroomsTotal | 5 |
| Appliances | Refrigerator, Dishwasher, Stove, Hood Fan, Window Coverings, Washer & Dryer |
| ArchitecturalStyle | 4 Level |
| BasementDevelopment | Finished |
| BasementType | Full (finished) |
| ConstructedDate | 1979 |
| ConstructionStyleAttachment | Detached |
| CoolingType | None |
| ExteriorFinish | Brick, Vinyl Siding |
| FireplacePresent | Yes |
| FireplaceTotal | 1 |
| FlooringType | Ceramic Tile, Hardwood |
| FoundationType | Poured Concrete |
| HeatingFuel | Natural Gas |
| HeatingType | Other, Forced Air |
| SizeInterior | 1268.25 Sqft |
| TotalFinishedArea | 1268.25 Sqft |
| Type | House |
Parking
| Attached Garage | 2 |
Land
| Acreage | No |
| FenceType | Fence |
| LandAmenities | Playground, Schools, Shopping |
| SizeDepth | 37.57 M |
| SizeFrontage | 13.53 M |
| SizeIrregular | 484.00 |
| SizeTotal | 484 M2|4,051 - 7,250 Sqft |
| SizeTotalText | 484 M2|4,051 - 7,250 Sqft |
| ZoningDescription | R-cg |
Rooms
| Level | Type | Length | Width | Dimensions |
|---|---|---|---|---|
| Second Level | Primary Bedroom | 12.00 Ft x 12.25 Ft | ||
| Second Level | Bedroom | 8.92 Ft x 11.25 Ft | ||
| Second Level | Bedroom | 8.42 Ft x 11.25 Ft | ||
| Second Level | 4pc Bathroom | 4.92 Ft x 7.17 Ft | ||
| Second Level | 3pc Bathroom | 5.58 Ft x 7.25 Ft | ||
| Lower Level | 3pc Bathroom | 5.58 Ft x 6.58 Ft | ||
| Lower Level | Other | 5.83 Ft x 10.75 Ft | ||
| Lower Level | Family Room | 12.75 Ft x 17.58 Ft | ||
| Lower Level | Bedroom | 8.42 Ft x 9.67 Ft | ||
| Lower Level | Bedroom | 9.42 Ft x 14.25 Ft | ||
| Main Level | Living Room | 14.83 Ft x 14.83 Ft | ||
| Main Level | Dining Room | 9.08 Ft x 13.00 Ft | ||
| Main Level | Kitchen | 7.67 Ft x 10.50 Ft | ||
| Main Level | Other | 11.17 Ft x 8.67 Ft |
https://www.realtor.ca/real-estate/27658718/56-strathclair-place-sw-calgary-strathcona-park
Interested?
Contact us for more information
Michael J. Smith
Associate
4034 16 Street Sw
Calgary, Alberta T2T 4H4
















