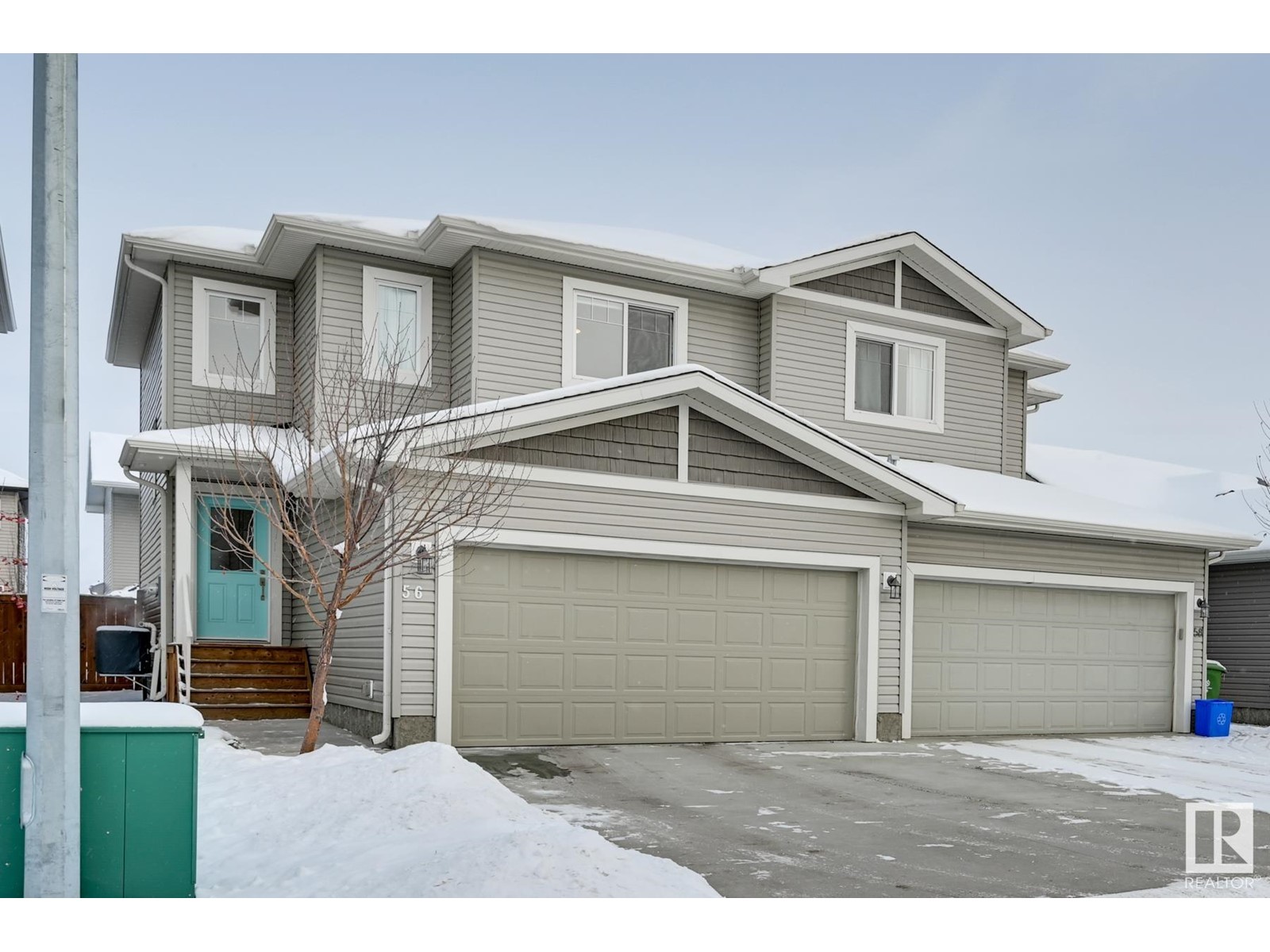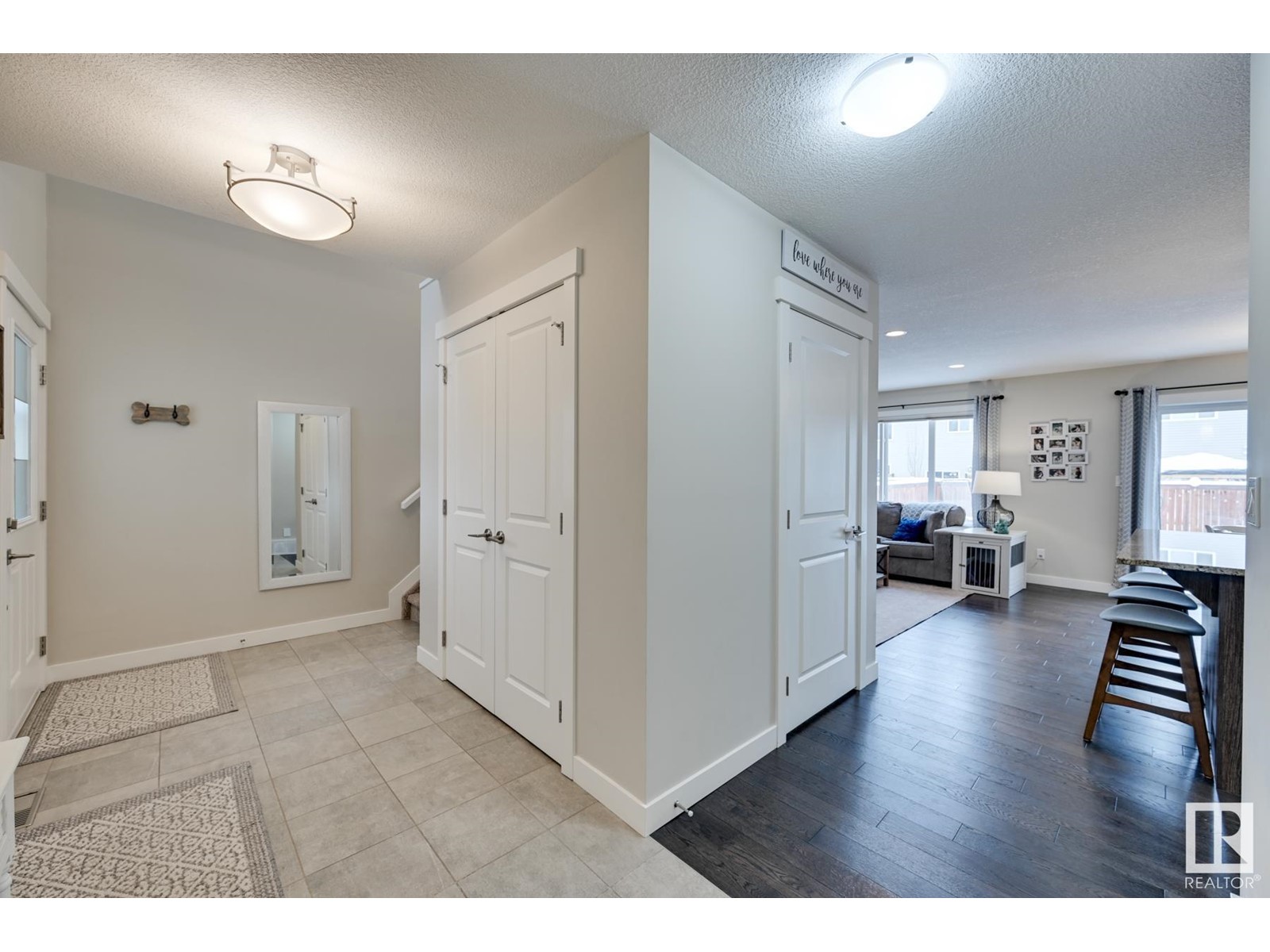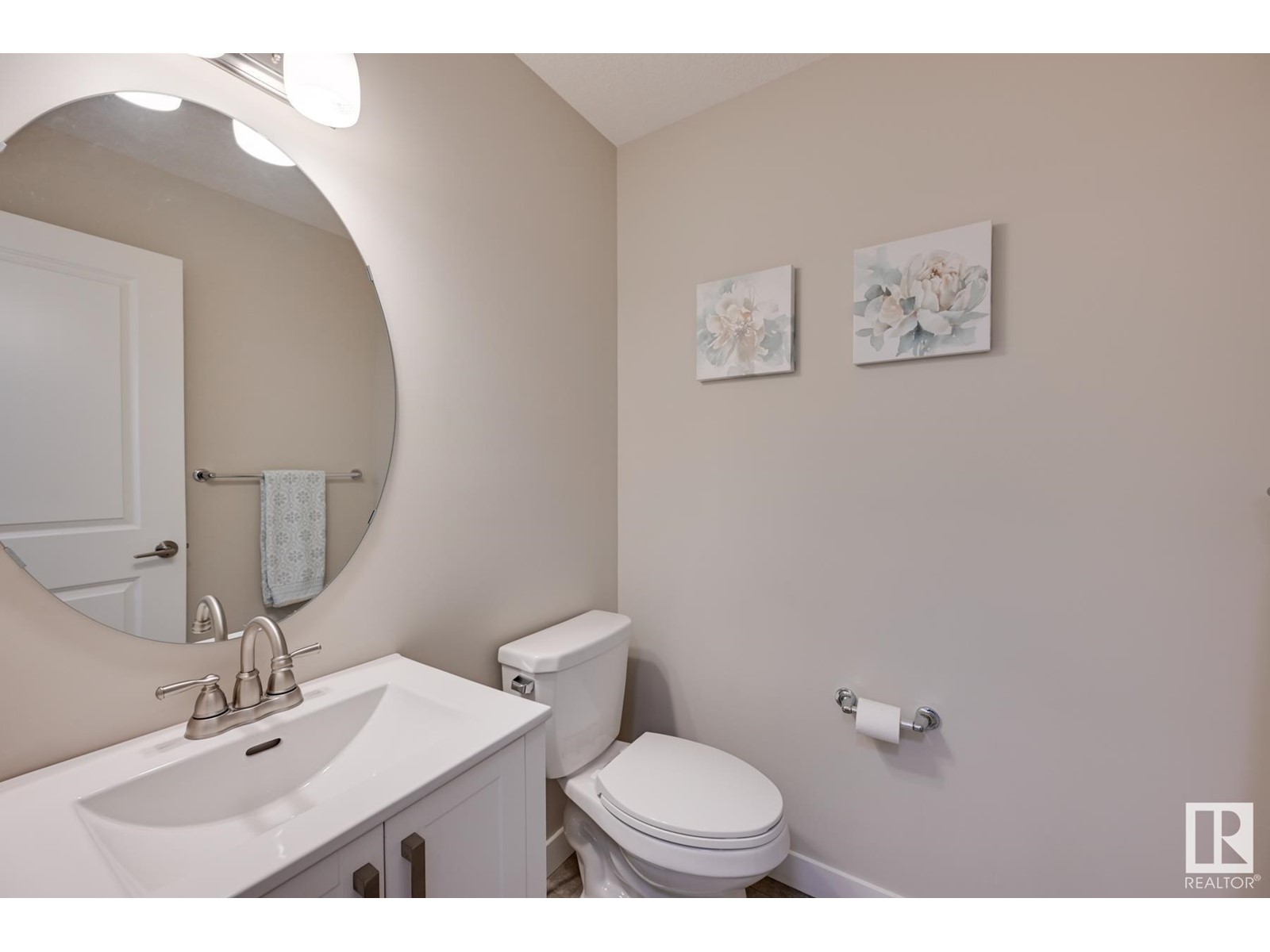56 Redding Wy Fort Saskatchewan, Alberta T8L 0S2
$424,900
This fully finished duplex in South Fort, Fort Saskatchewan, built in 2016, offers a modern and functional layout. The main floor features an open-concept kitchen with stainless steel appliances, a bright living room perfect for entertaining, and a dining area with doors leading to the back deck. Upstairs, you'll find 3 spacious bedrooms, including a large primary bedroom with ensuite, plus an additional full bathroom and a convenient laundry room. The basement is a versatile entertainment space, ideal for relaxation or fun. The attached double car garage provides plenty of storage and convenience. Outside, enjoy a fully fenced backyard offering privacy and space for outdoor activities. Located in the desirable South Fort community, this home blends comfort and style. Dont miss out! (id:57312)
Property Details
| MLS® Number | E4415120 |
| Property Type | Single Family |
| Neigbourhood | South Fort |
| AmenitiesNearBy | Golf Course, Playground, Public Transit, Schools, Shopping |
| Features | Flat Site, No Back Lane, Closet Organizers, No Smoking Home, Level |
| Structure | Deck |
Building
| BathroomTotal | 3 |
| BedroomsTotal | 3 |
| Amenities | Vinyl Windows |
| Appliances | Dishwasher, Dryer, Fan, Garage Door Opener Remote(s), Garage Door Opener, Microwave Range Hood Combo, Refrigerator, Stove, Washer, Window Coverings |
| BasementDevelopment | Finished |
| BasementType | Full (finished) |
| ConstructedDate | 2016 |
| ConstructionStyleAttachment | Semi-detached |
| CoolingType | Central Air Conditioning |
| HalfBathTotal | 1 |
| HeatingType | Forced Air |
| StoriesTotal | 2 |
| SizeInterior | 1466.0446 Sqft |
| Type | Duplex |
Parking
| Attached Garage |
Land
| Acreage | No |
| FenceType | Fence |
| LandAmenities | Golf Course, Playground, Public Transit, Schools, Shopping |
| SizeIrregular | 300.54 |
| SizeTotal | 300.54 M2 |
| SizeTotalText | 300.54 M2 |
Rooms
| Level | Type | Length | Width | Dimensions |
|---|---|---|---|---|
| Basement | Recreation Room | 6.77 m | 3.85 m | 6.77 m x 3.85 m |
| Main Level | Living Room | 4.2 m | 4.15 m | 4.2 m x 4.15 m |
| Main Level | Dining Room | 2.7 m | 2.39 m | 2.7 m x 2.39 m |
| Main Level | Kitchen | 3.7 m | 2.78 m | 3.7 m x 2.78 m |
| Upper Level | Primary Bedroom | 4.7 m | 3.83 m | 4.7 m x 3.83 m |
| Upper Level | Bedroom 2 | 3.55 m | 3.1 m | 3.55 m x 3.1 m |
| Upper Level | Bedroom 3 | 3 m | 3.21 m | 3 m x 3.21 m |
| Upper Level | Laundry Room | 2.44 m | 1.62 m | 2.44 m x 1.62 m |
https://www.realtor.ca/real-estate/27702832/56-redding-wy-fort-saskatchewan-south-fort
Interested?
Contact us for more information
Thomas J. Lowe
Associate
9909 103 St
Fort Saskatchewan, Alberta T8L 2C8
Tanis Nicholls
Associate
9909 103 St
Fort Saskatchewan, Alberta T8L 2C8













































