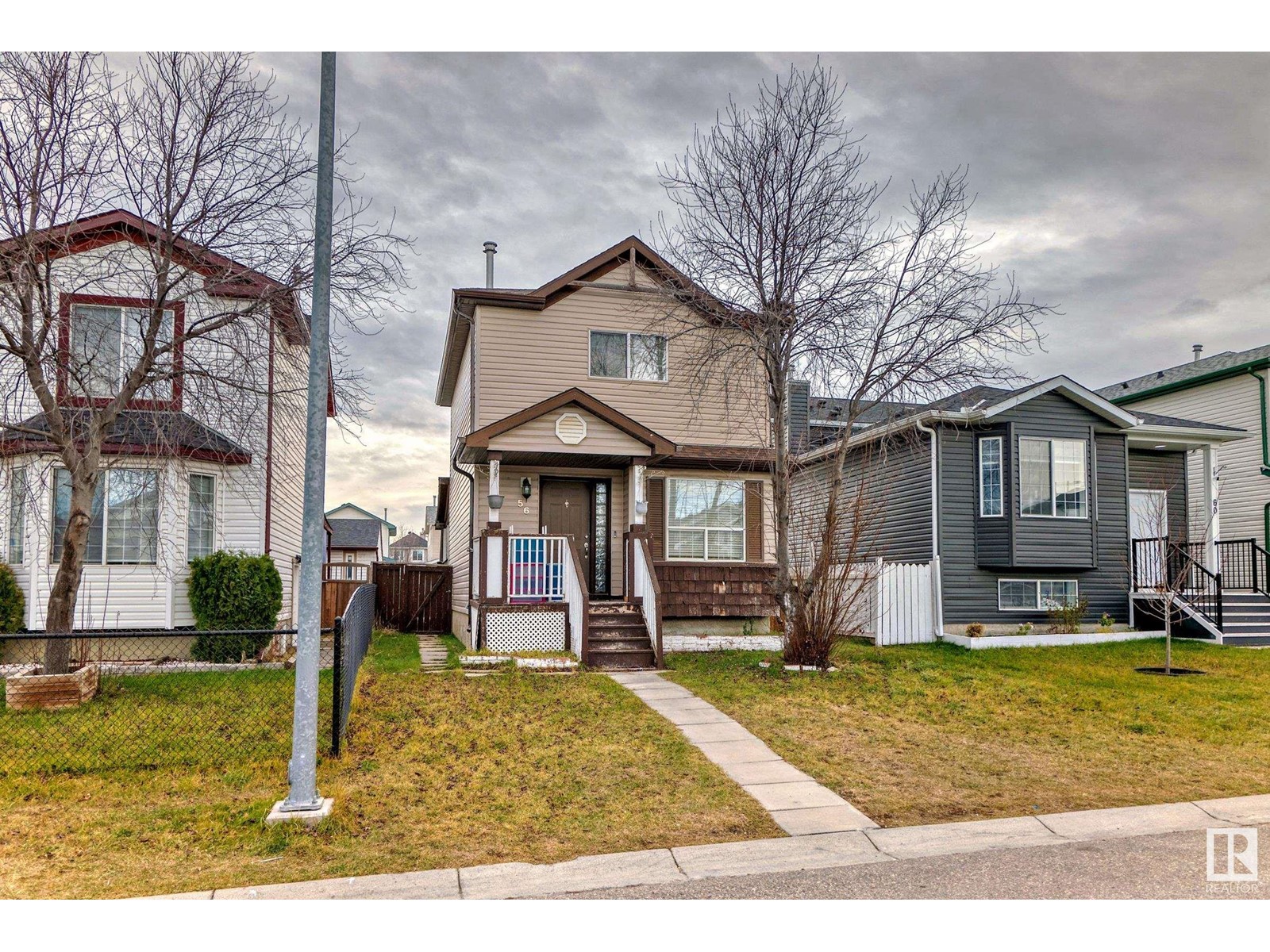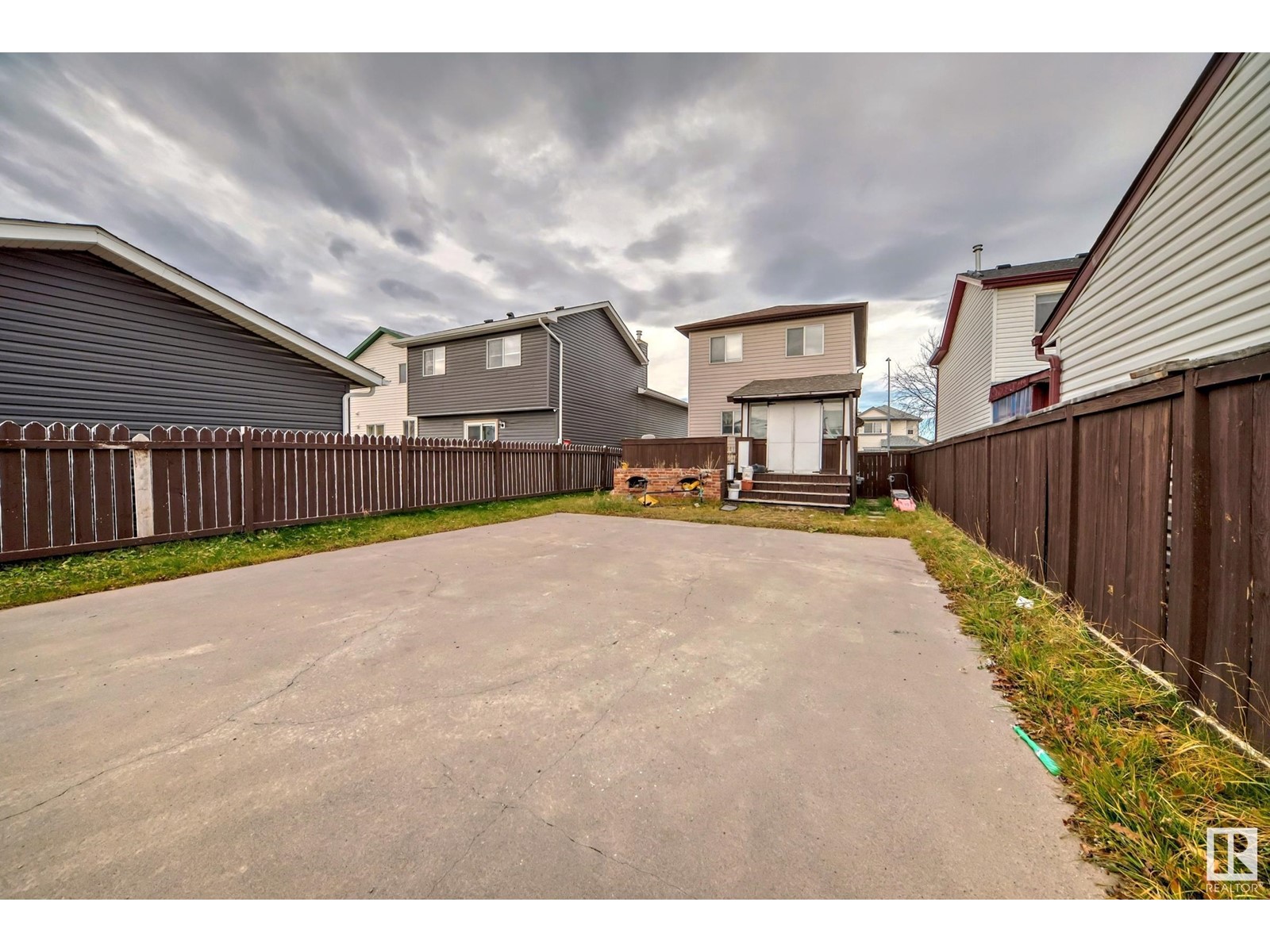56 Martin Crossing Crescent Ne Calgary, Alberta T3J 3S8
4 Bedroom
3 Bathroom
1039.7937 sqft
Fireplace
Forced Air
$499,000
Welcome to this charming two-story residence in Martindale, one of the most sought-after communities in the Northeast. This prime location offers easy access to schools, parks, recreational amenities, public transit, and the airport. The home features four bedrooms, 2.5 bathrooms, and a sunroom at the back. It has a separate entry to the basement, with the potential to build a legal basement suite. Minimal updates are needed, and the price is very reasonable. (id:57312)
Property Details
| MLS® Number | E4413653 |
| Property Type | Single Family |
| Neigbourhood | Martindale |
| AmenitiesNearBy | Airport, Playground, Schools, Shopping |
| Features | No Smoking Home |
Building
| BathroomTotal | 3 |
| BedroomsTotal | 4 |
| Appliances | Dishwasher, Dryer, Refrigerator, Stove, Washer |
| BasementDevelopment | Finished |
| BasementType | Full (finished) |
| ConstructedDate | 1999 |
| ConstructionStyleAttachment | Detached |
| FireplaceFuel | Electric |
| FireplacePresent | Yes |
| FireplaceType | Unknown |
| HalfBathTotal | 1 |
| HeatingType | Forced Air |
| StoriesTotal | 2 |
| SizeInterior | 1039.7937 Sqft |
| Type | House |
Parking
| Parking Pad |
Land
| Acreage | No |
| LandAmenities | Airport, Playground, Schools, Shopping |
Rooms
| Level | Type | Length | Width | Dimensions |
|---|---|---|---|---|
| Basement | Bedroom 4 | 11'8" x 7'7" | ||
| Main Level | Living Room | 13' x 11'6 | ||
| Main Level | Dining Room | 8'11 x 8'7 | ||
| Main Level | Kitchen | 8'11 x 9'7 | ||
| Main Level | Laundry Room | 5'7 x 6'7" | ||
| Main Level | Sunroom | 9'6 x 8'4" | ||
| Upper Level | Primary Bedroom | 9'7 x 12'2" | ||
| Upper Level | Bedroom 2 | 6'10 x 11'6" | ||
| Upper Level | Bedroom 3 | 9'0" x 7'11" |
https://www.realtor.ca/real-estate/27652494/56-martin-crossing-crescent-ne-calgary-martindale
Interested?
Contact us for more information
Marilyn U. Reyes
Associate
Rite Realty
208-9750 51 Ave Nw
Edmonton, Alberta T6E 0A6
208-9750 51 Ave Nw
Edmonton, Alberta T6E 0A6





















