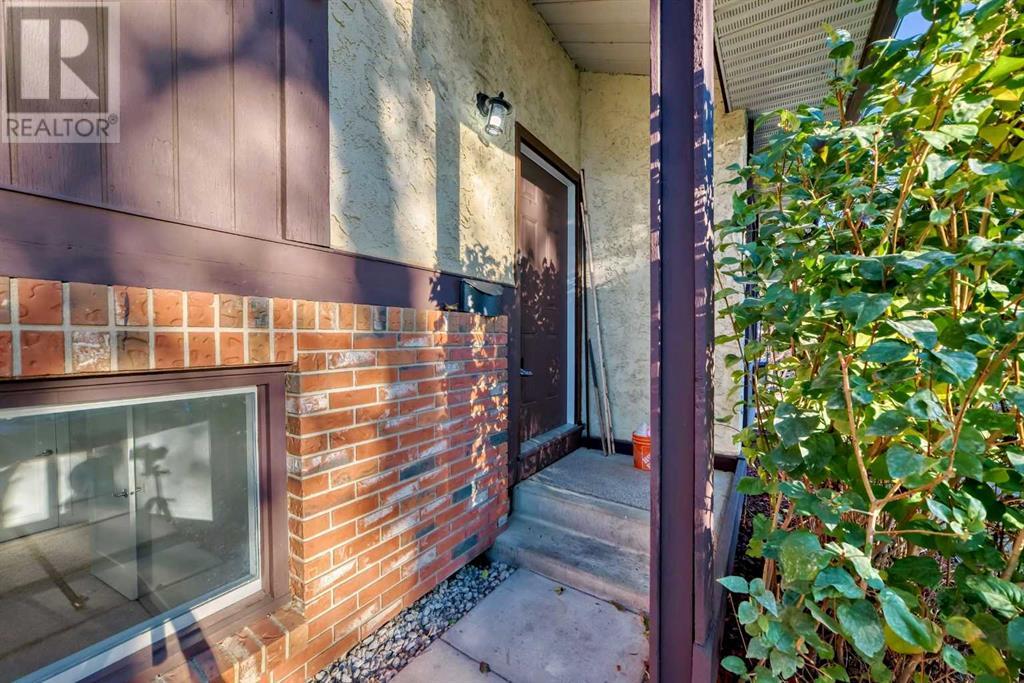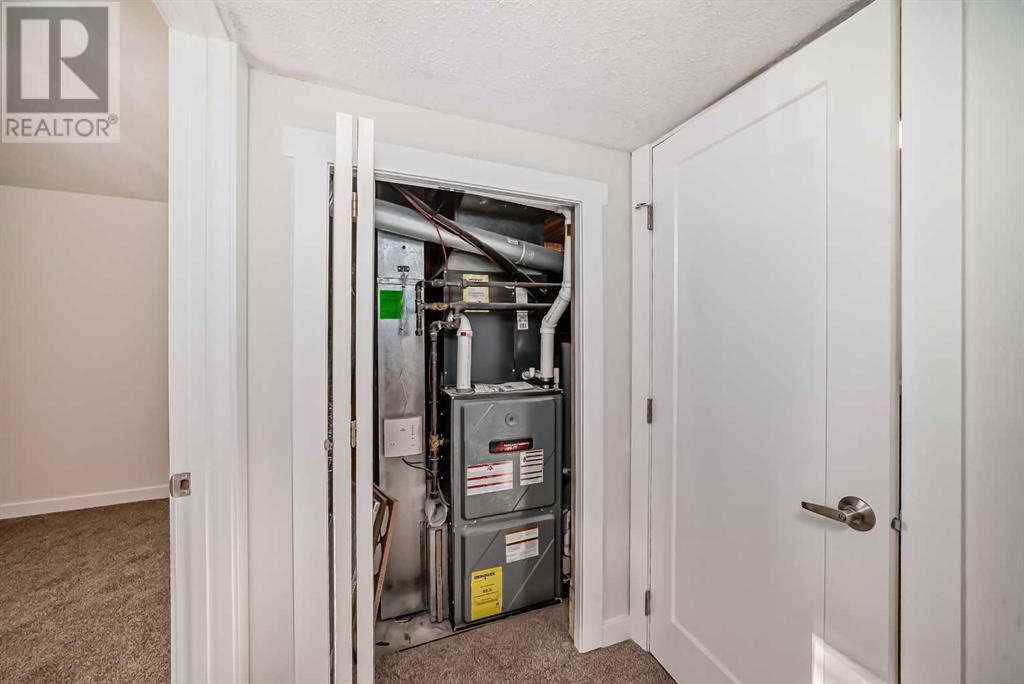56 Bedford Circle Ne Calgary, Alberta T3K 1L1
$589,900
This Beddignton home offers a total of 3 bedrooms &2 bathrooms! in 2018 this house received a New roof, hot water system, furnace and central A/C. In 2024 a renovations galore: new electrical outlets, wall plates, GFI, new man water valve & HVAC vents, new main floor plumbing, new valves for all sinks, bathrooms and so much more. New appliances(stove, fridge & dishwasher) and renovated bathrooms. New floors; carpet, vinyl plank, new interior & exterior doors , new lights and of course a NEW & modern kitchen. This established community offers quick access to major roads & lotsof green spaces to enjoy too!Come & enjoy! Just move in! (id:57312)
Property Details
| MLS® Number | A2174109 |
| Property Type | Single Family |
| Neigbourhood | Aurora Business Park |
| Community Name | Beddington Heights |
| AmenitiesNearBy | Park, Playground, Schools, Shopping |
| ParkingSpaceTotal | 1 |
| Plan | 7811589 |
| Structure | Deck |
Building
| BathroomTotal | 2 |
| BedroomsAboveGround | 2 |
| BedroomsBelowGround | 1 |
| BedroomsTotal | 3 |
| Appliances | Washer, Refrigerator, Range - Gas, Dishwasher, Stove, Dryer |
| ArchitecturalStyle | 3 Level |
| BasementDevelopment | Finished |
| BasementFeatures | Separate Entrance, Walk Out, Walk-up, Suite |
| BasementType | Full (finished) |
| ConstructedDate | 1979 |
| ConstructionMaterial | Wood Frame |
| ConstructionStyleAttachment | Detached |
| CoolingType | None |
| FireplacePresent | Yes |
| FireplaceTotal | 1 |
| FlooringType | Ceramic Tile, Vinyl |
| FoundationType | Poured Concrete |
| HeatingFuel | Natural Gas |
| HeatingType | Forced Air |
| SizeInterior | 956.6 Sqft |
| TotalFinishedArea | 956.6 Sqft |
| Type | House |
Parking
| Other |
Land
| Acreage | No |
| FenceType | Fence |
| LandAmenities | Park, Playground, Schools, Shopping |
| SizeDepth | 32.55 M |
| SizeFrontage | 13.42 M |
| SizeIrregular | 404.00 |
| SizeTotal | 404 M2|4,051 - 7,250 Sqft |
| SizeTotalText | 404 M2|4,051 - 7,250 Sqft |
| ZoningDescription | R-cg |
Rooms
| Level | Type | Length | Width | Dimensions |
|---|---|---|---|---|
| Basement | Bedroom | 10.83 Ft x 11.75 Ft | ||
| Basement | 3pc Bathroom | 10.08 Ft x 5.00 Ft | ||
| Basement | Other | 13.83 Ft x 15.92 Ft | ||
| Basement | Sauna | 5.08 Ft x 7.08 Ft | ||
| Main Level | Living Room | 15.58 Ft x 11.58 Ft | ||
| Upper Level | Primary Bedroom | 11.58 Ft x 12.50 Ft | ||
| Upper Level | Bedroom | 10.50 Ft x 8.08 Ft | ||
| Upper Level | 4pc Bathroom | 7.83 Ft x 4.83 Ft | ||
| Upper Level | Kitchen | 11.17 Ft x 7.67 Ft | ||
| Upper Level | Breakfast | 7.75 Ft x 9.08 Ft | ||
| Upper Level | Dining Room | 9.00 Ft x 9.25 Ft |
https://www.realtor.ca/real-estate/27559326/56-bedford-circle-ne-calgary-beddington-heights
Interested?
Contact us for more information
Nicoleta Kallo
Associate Broker
#203, 20 Sunpark Plaza Se
Calgary, Alberta T2X 3T2














































