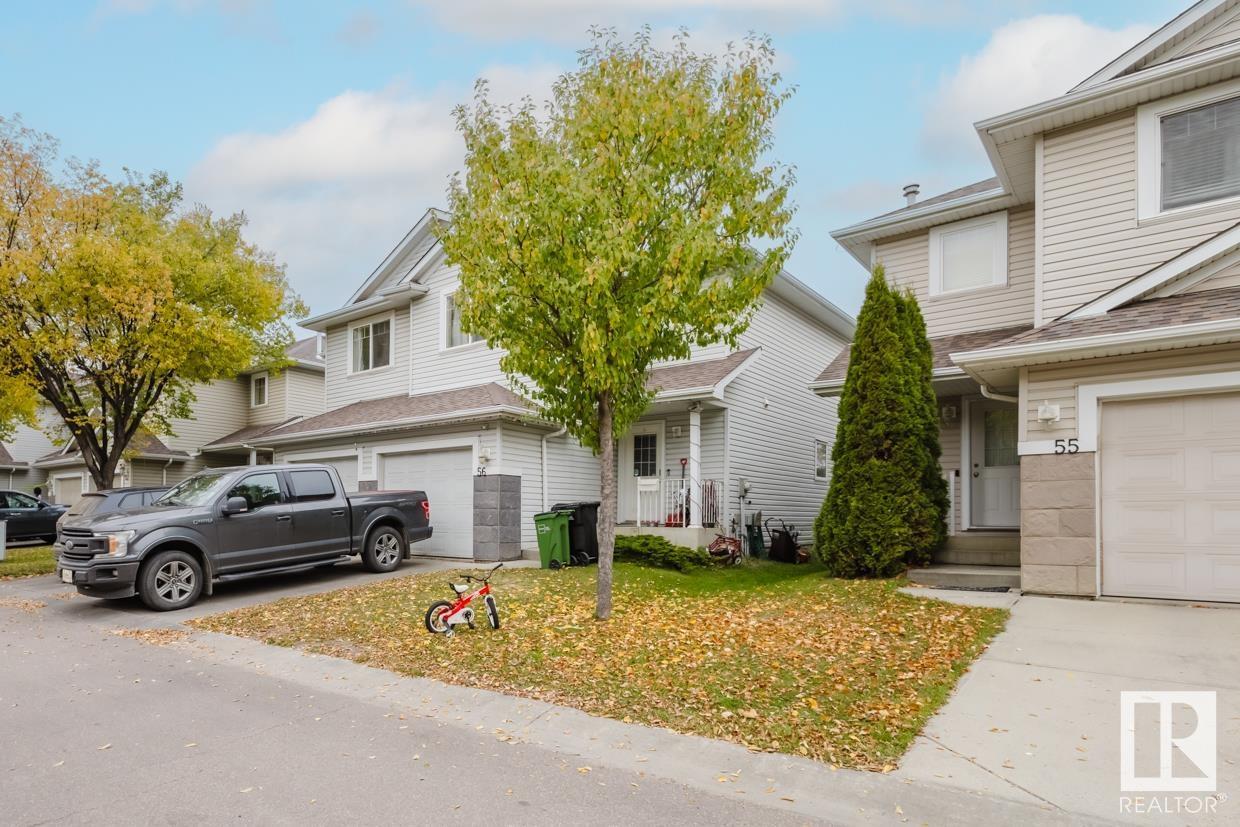#56 2021 Grantham Co Nw Edmonton, Alberta T5T 6V7
$329,000Maintenance, Exterior Maintenance, Property Management, Other, See Remarks
$256.45 Monthly
Maintenance, Exterior Maintenance, Property Management, Other, See Remarks
$256.45 MonthlyAbsolutely an impressive 3 bedroom 1270 sqft half duplex close to West Costco? Laminate and tile flooring complete this open main floorplan. Spacious island maple kitchen with decorator tile backsplash, large living room with corner fireplace and dining area walking out onto a landscaped yard with deck. Master bedroom is large with a full 3 pce ensuite. Both second and third bedrooms are also good sizes, perfect for any family plans or office use. Downstairs is open and ready for your finishing touches. Single attached garage is insulated and drywalled. Must see! (id:57312)
Open House
This property has open houses!
3:00 pm
Ends at:4:00 pm
Property Details
| MLS® Number | E4409931 |
| Property Type | Single Family |
| Neigbourhood | Glastonbury |
| Features | See Remarks |
Building
| BathroomTotal | 3 |
| BedroomsTotal | 3 |
| Appliances | Dishwasher, Dryer, Refrigerator, Stove, Washer |
| BasementDevelopment | Unfinished |
| BasementType | Full (unfinished) |
| ConstructedDate | 2002 |
| ConstructionStyleAttachment | Semi-detached |
| HalfBathTotal | 1 |
| HeatingType | Forced Air |
| StoriesTotal | 2 |
| SizeInterior | 1267.9886 Sqft |
| Type | Duplex |
Parking
| Attached Garage |
Land
| Acreage | No |
| SizeIrregular | 277 |
| SizeTotal | 277 M2 |
| SizeTotalText | 277 M2 |
Rooms
| Level | Type | Length | Width | Dimensions |
|---|---|---|---|---|
| Main Level | Living Room | Measurements not available | ||
| Main Level | Dining Room | Measurements not available | ||
| Main Level | Kitchen | Measurements not available | ||
| Upper Level | Primary Bedroom | Measurements not available | ||
| Upper Level | Bedroom 2 | Measurements not available | ||
| Upper Level | Bedroom 3 | Measurements not available |
https://www.realtor.ca/real-estate/27529779/56-2021-grantham-co-nw-edmonton-glastonbury
Interested?
Contact us for more information
Fan Yang
Associate
201-2333 90b St Sw
Edmonton, Alberta T6X 1V8
Qiong Wu
Associate
201-2333 90b St Sw
Edmonton, Alberta T6X 1V8




