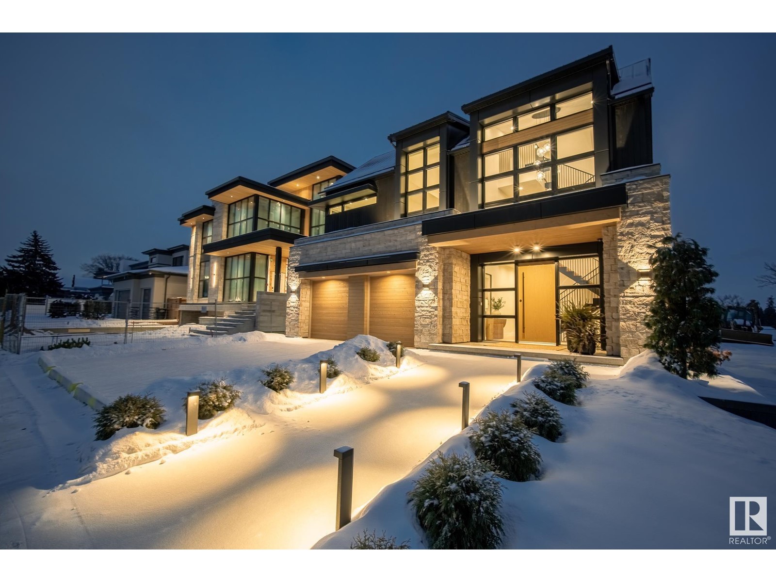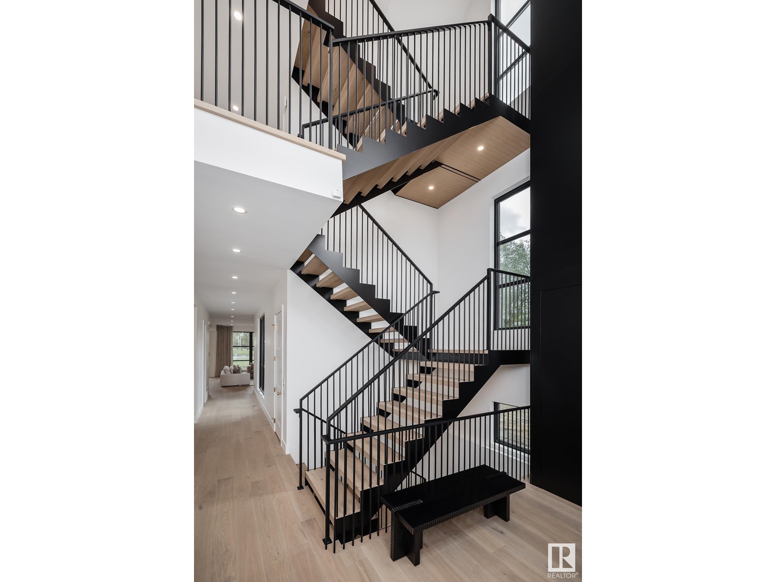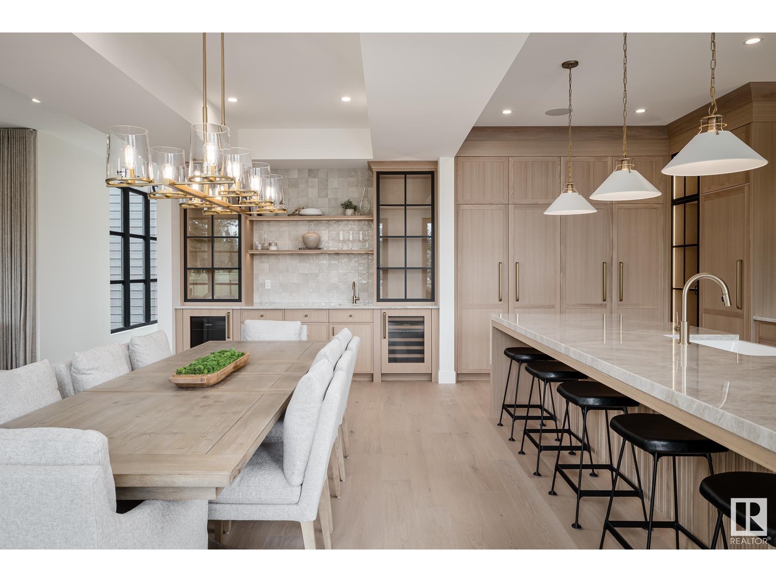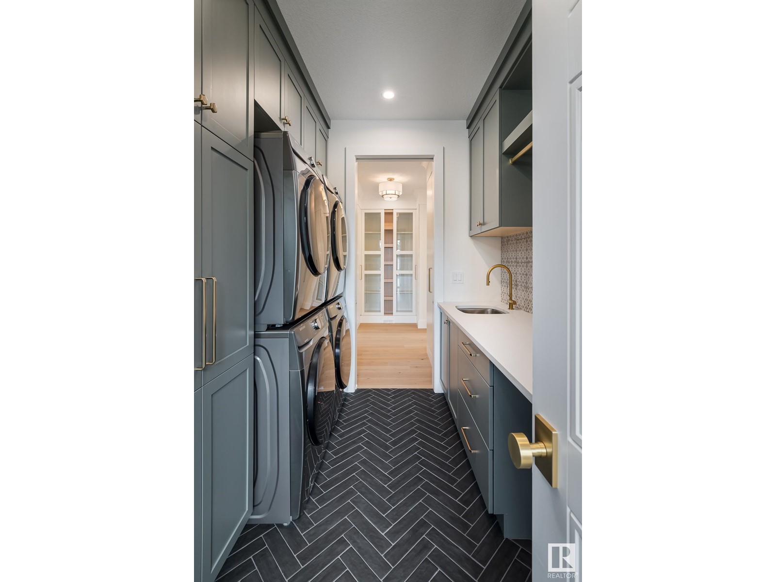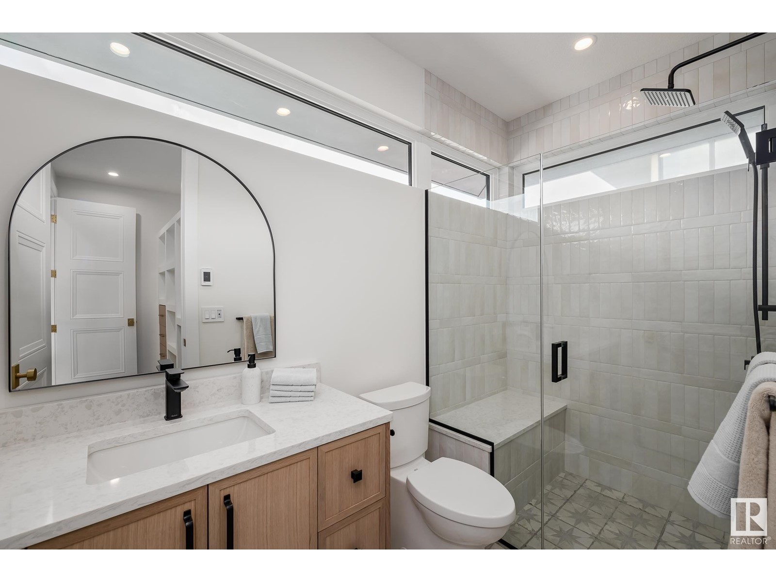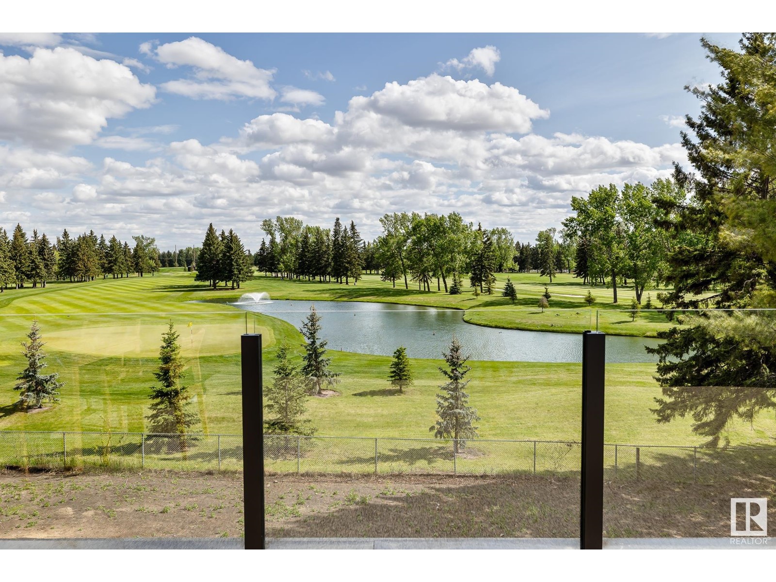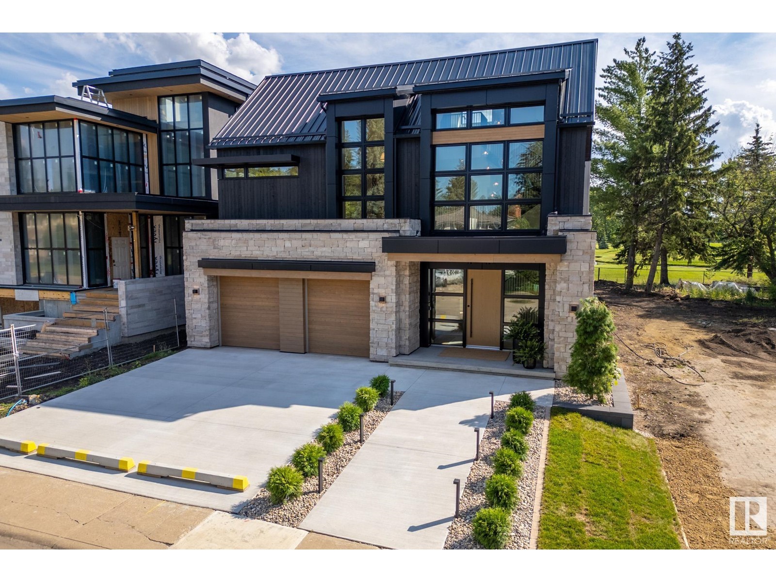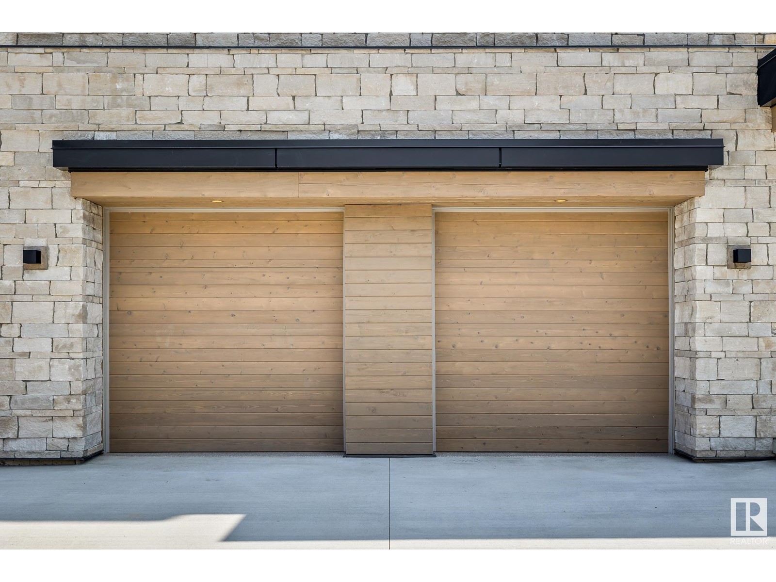55b Fairway Dr Nw Edmonton, Alberta T6J 2C2
$3,400,000
Flying First Class in Westbrook Estates with PANORAMIC views of the Derrick Golf Course. This Poetry Homes crafted & constructed, DesignTwo architectural dream, seamlessly intertwines elegance & luxury living! 4 total bedrooms, 4.5 baths, ELEVATOR servicing all floors, 3 floors of lavish patio space capturing expansive golf course views. HEATED TRIPLE ATTACHED GARAGE w/ extra height for car lifts. No detail was missed with Culham Woodworking Cabinetry, Superior lighting & top notch finishes including Sub-Zero/Wolf Appliance Package, full panelled separate fridge & freezers, 2 dishwashers & beverage fridges. Your primary escape offers a serine place to unwind w. ample room, private patio, walk-through closet & spa like ensuite. The lower level is ideal for game/movie nights equipped w. a wet bar. Built-in Sonos system, in-floor heating & custom window coverings(HUNTER DOUGLAS) are just a few of the many features of this home. Luxury in & out with exterior finishes that create a elevated curb appeal. (id:57312)
Property Details
| MLS® Number | E4417019 |
| Property Type | Single Family |
| Neigbourhood | Westbrook Estate |
| AmenitiesNearBy | Park, Golf Course, Public Transit, Schools, Shopping, Ski Hill |
| Features | Private Setting, No Back Lane, Wet Bar, No Animal Home, No Smoking Home |
| ParkingSpaceTotal | 5 |
| Structure | Deck, Patio(s) |
Building
| BathroomTotal | 5 |
| BedroomsTotal | 4 |
| Amenities | Ceiling - 10ft, Ceiling - 9ft |
| Appliances | Freezer, Garage Door Opener Remote(s), Garage Door Opener, Hood Fan, Refrigerator, Gas Stove(s), Window Coverings, Wine Fridge, Dryer, Two Washers, Dishwasher |
| BasementDevelopment | Finished |
| BasementType | Full (finished) |
| ConstructedDate | 2023 |
| ConstructionStatus | Insulation Upgraded |
| ConstructionStyleAttachment | Detached |
| CoolingType | Central Air Conditioning |
| FireProtection | Smoke Detectors |
| FireplaceFuel | Gas |
| FireplacePresent | Yes |
| FireplaceType | Insert |
| HalfBathTotal | 1 |
| HeatingType | Forced Air, In Floor Heating |
| StoriesTotal | 3 |
| SizeInterior | 3912.3585 Sqft |
| Type | House |
Parking
| Attached Garage |
Land
| Acreage | No |
| LandAmenities | Park, Golf Course, Public Transit, Schools, Shopping, Ski Hill |
| SizeIrregular | 675.9 |
| SizeTotal | 675.9 M2 |
| SizeTotalText | 675.9 M2 |
Rooms
| Level | Type | Length | Width | Dimensions |
|---|---|---|---|---|
| Basement | Bedroom 4 | 4.2 m | Measurements not available x 4.2 m | |
| Lower Level | Family Room | 7.65 m | 13.5 m | 7.65 m x 13.5 m |
| Main Level | Living Room | 6.76 m | 4.7 m | 6.76 m x 4.7 m |
| Main Level | Dining Room | 3.5 m | Measurements not available x 3.5 m | |
| Main Level | Kitchen | 3.2 m | Measurements not available x 3.2 m | |
| Main Level | Pantry | 3.1 m | Measurements not available x 3.1 m | |
| Upper Level | Den | 6.1 m | Measurements not available x 6.1 m | |
| Upper Level | Primary Bedroom | 8.5 m | Measurements not available x 8.5 m | |
| Upper Level | Bedroom 2 | 3.6 m | Measurements not available x 3.6 m | |
| Upper Level | Bedroom 3 | 3.6 m | Measurements not available x 3.6 m | |
| Upper Level | Laundry Room | 3.1 m | Measurements not available x 3.1 m |
https://www.realtor.ca/real-estate/27765016/55b-fairway-dr-nw-edmonton-westbrook-estate
Interested?
Contact us for more information
Chloe A. Pleckaitis
Associate
2852 Calgary Tr Nw
Edmonton, Alberta T6J 6V7
Clara Olafson
Associate
2852 Calgary Tr Nw
Edmonton, Alberta T6J 6V7


