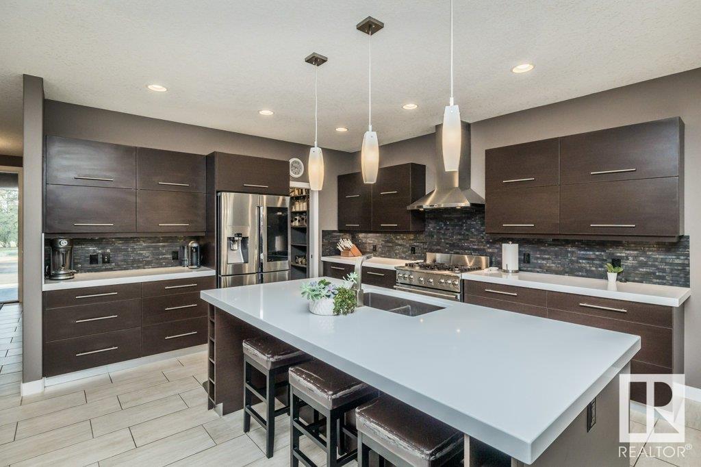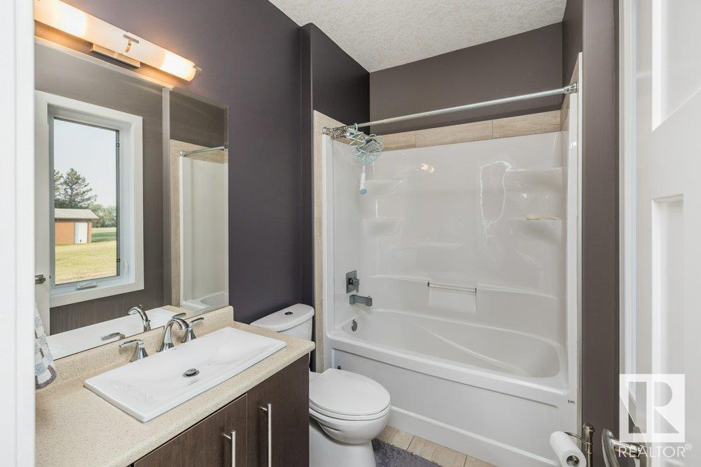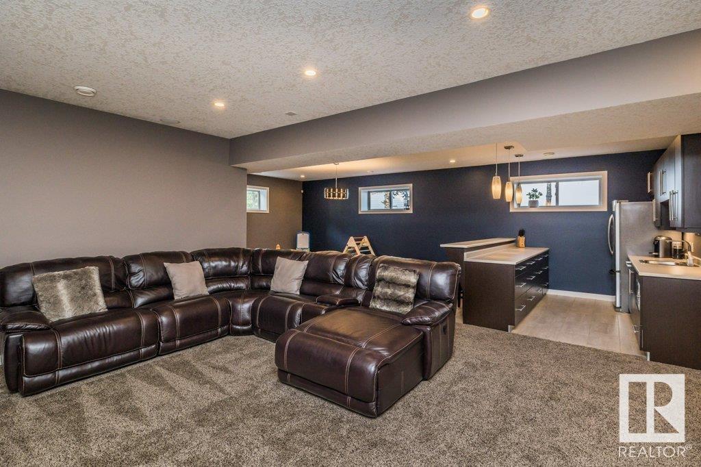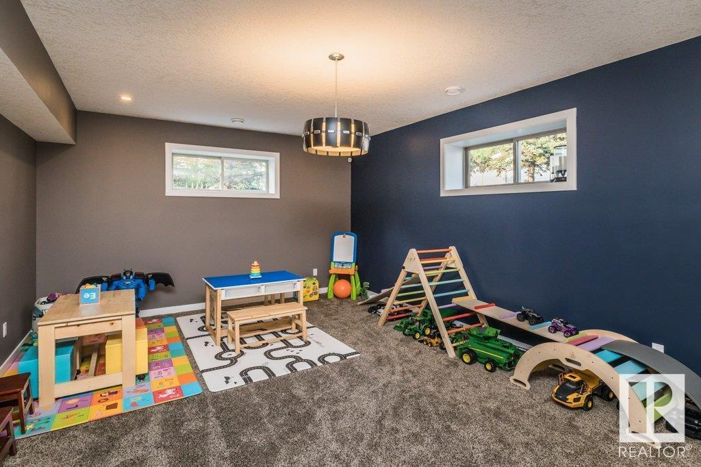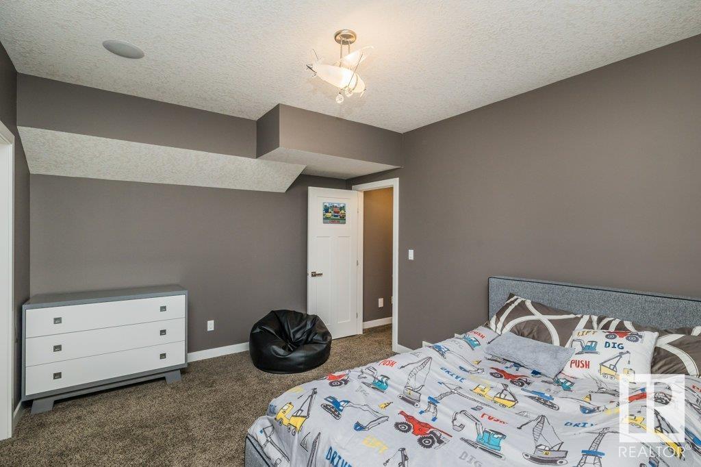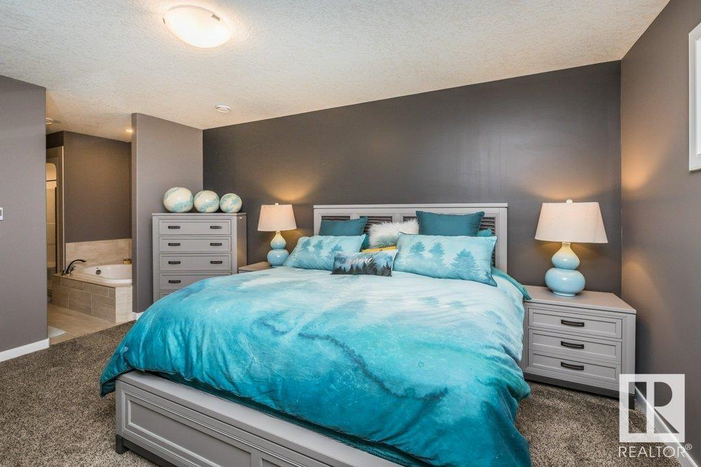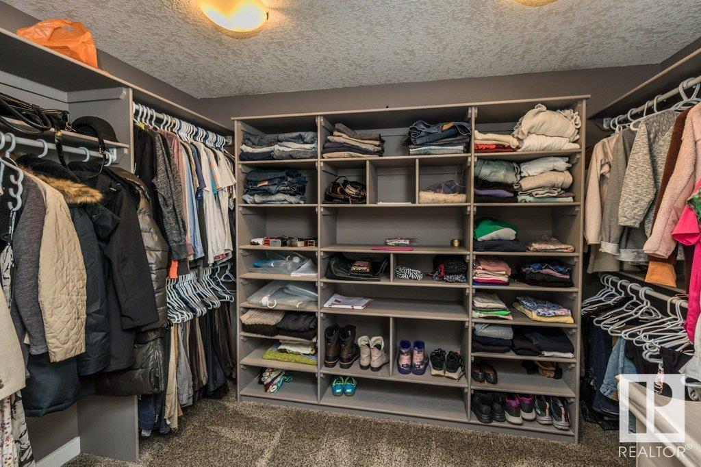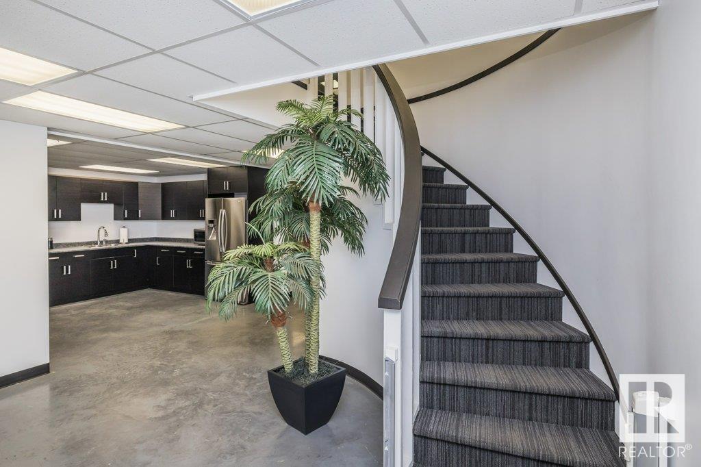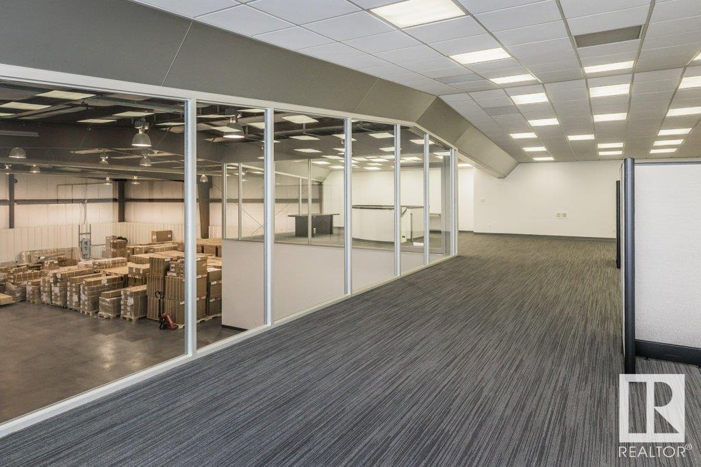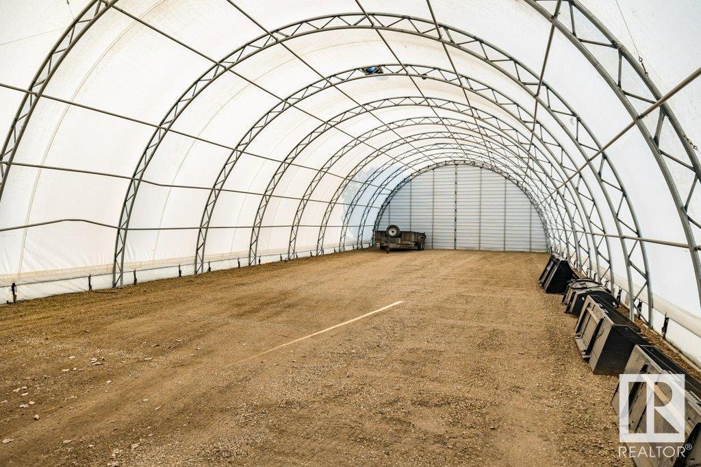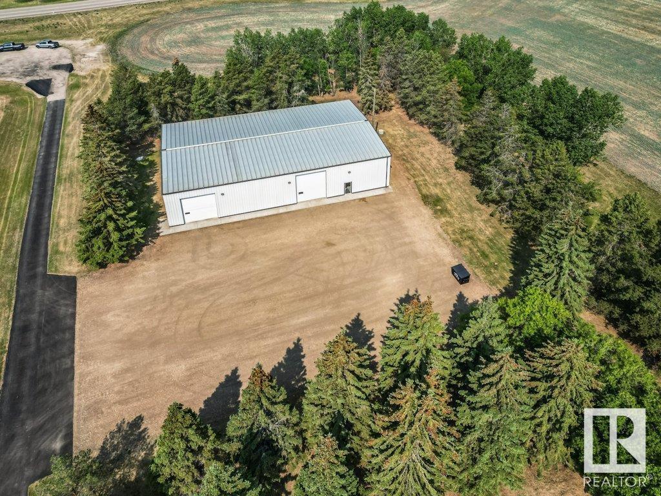55309 Hwy 44 Rural Sturgeon County, Alberta T8R 0J4
$1,795,000
Dreams do come true! This amazing property features a custom built 2300 square foot fully finished bungalow and a state of the art 6000 square foot steel frame workshop with an additional 1500 square feet of office space. The property also has a 4000 square foot Quonset and is situated on almost 80 acres. The immaculately kept home is an entertainer’s delight, boasts a chef’s dream kitchen and has large living spaces on both floors. There are four bedrooms, four full bathrooms and a large covered deck that leads to the beautifully landscaped yard. There is also an oversized heated triple car garage. The shop features four bays on a 6-inch concrete slab, has both in-floor and radiant heat, a large office space and living quarters with a kitchen, bedroom and bathroom. This home is immaculate and no expense has been spared in its upkeep. With direct access to Highway 44 and close proximity to St. Albert, this is a one-of-a-kind property. (id:57312)
Property Details
| MLS® Number | E4417548 |
| Property Type | Single Family |
| Features | Private Setting |
| Structure | Fire Pit, Porch |
Building
| BathroomTotal | 5 |
| BedroomsTotal | 4 |
| Appliances | Dryer, Garage Door Opener Remote(s), Garage Door Opener, Microwave, Gas Stove(s), Washer, Window Coverings, Refrigerator, Dishwasher |
| ArchitecturalStyle | Bungalow |
| BasementDevelopment | Finished |
| BasementType | Full (finished) |
| ConstructedDate | 2010 |
| ConstructionStyleAttachment | Detached |
| CoolingType | Central Air Conditioning |
| HalfBathTotal | 1 |
| HeatingType | Forced Air, In Floor Heating |
| StoriesTotal | 1 |
| SizeInterior | 2294.5428 Sqft |
| Type | House |
Parking
| Heated Garage | |
| Oversize | |
| Attached Garage |
Land
| Acreage | Yes |
| SizeIrregular | 79.37 |
| SizeTotal | 79.37 Ac |
| SizeTotalText | 79.37 Ac |
Rooms
| Level | Type | Length | Width | Dimensions |
|---|---|---|---|---|
| Lower Level | Family Room | 7.17 m | 5.7 m | 7.17 m x 5.7 m |
| Lower Level | Bedroom 3 | 6.38 m | 3.9 m | 6.38 m x 3.9 m |
| Lower Level | Bedroom 4 | 4.55 m | 3.42 m | 4.55 m x 3.42 m |
| Lower Level | Recreation Room | 4.95 m | 4.32 m | 4.95 m x 4.32 m |
| Main Level | Living Room | 6.3 m | 5.63 m | 6.3 m x 5.63 m |
| Main Level | Dining Room | 4.1 m | 3.05 m | 4.1 m x 3.05 m |
| Main Level | Kitchen | 5.14 m | 4.09 m | 5.14 m x 4.09 m |
| Main Level | Den | 2.37 m | 2.11 m | 2.37 m x 2.11 m |
| Main Level | Primary Bedroom | 7.6 m | 4.71 m | 7.6 m x 4.71 m |
| Main Level | Bedroom 2 | 5.35 m | 3.47 m | 5.35 m x 3.47 m |
https://www.realtor.ca/real-estate/27788034/55309-hwy-44-rural-sturgeon-county-none
Interested?
Contact us for more information
David Morris Pickering
Associate
9919 149 St Nw
Edmonton, Alberta T5P 1K7
Jenn E. Fairhurst
Associate
9919 149 St Nw
Edmonton, Alberta T5P 1K7





