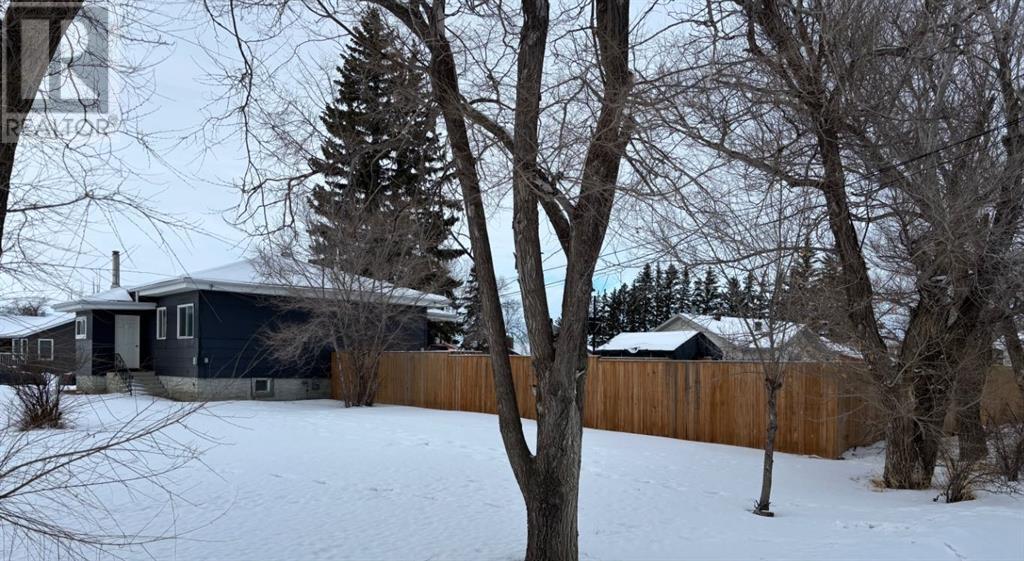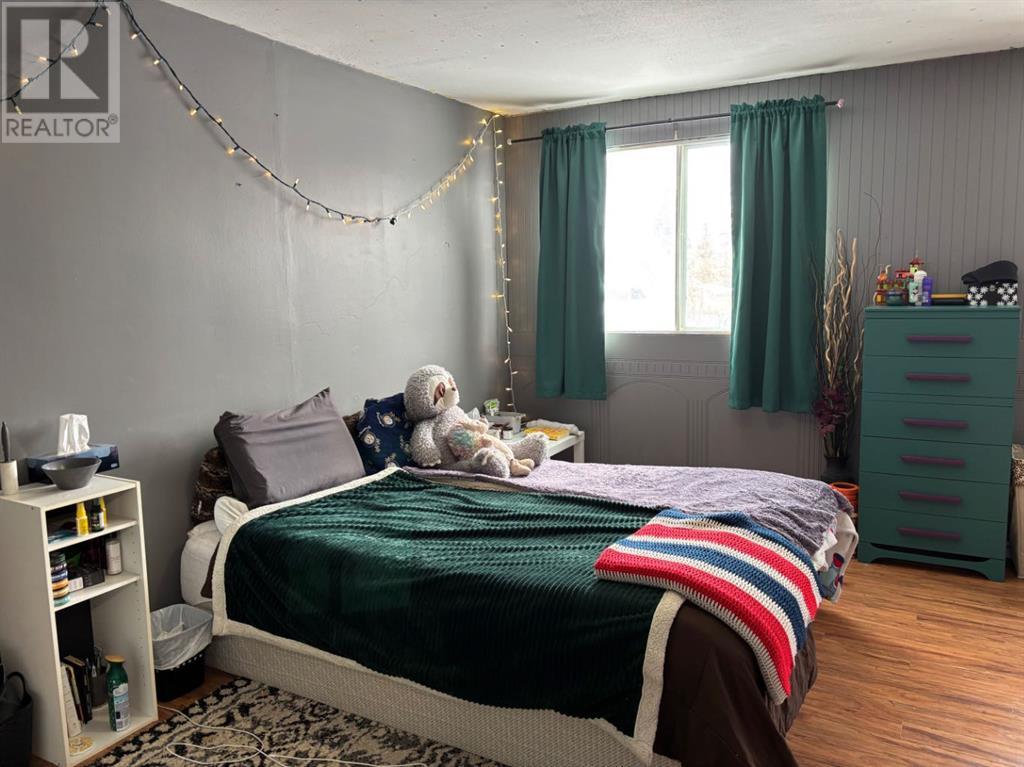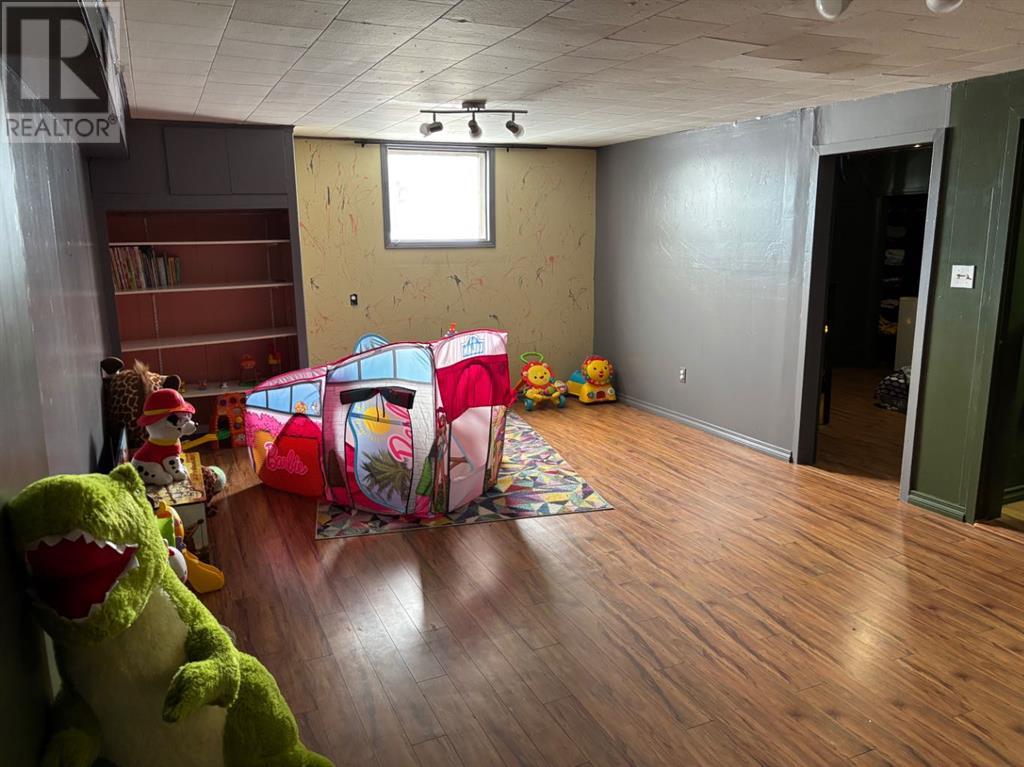5514 50, 5510 50 Ave Killam, Alberta T0B 2L0
$189,000
This 3 bedroom, 2 bathroom house is on a HUGE corner lot with a large fenced yard! Walking in this bungalow, you will find a roomy entrance for all the shoes and coats, a cozy eat in kitchen, living room, 2 bedrooms, and one bathroom. The basement has one bedroom, with a second room that could be converted to a bedroom by changing out the window. There is also a rec room, laundry/mechanical room, and the second bathroom. The fully fenced yard has lot of room for kids, pets, and a garden. There is plenty of room to add a garage, as well. Killam is a great town with lots to offer! There is a hospital, K-9 school (senior high are bussed to near by Sedgewick), a walking trail, indoor playground, arena, indoor pool, shopping, churches, coffee shop, daycare, banks, registry and so much more! If you are looking for a fabulous small town to call home, Killam would love to welcome you! (id:57312)
Property Details
| MLS® Number | A2186511 |
| Property Type | Single Family |
| Community Name | Killam |
| AmenitiesNearBy | Park, Playground, Schools, Shopping |
| Features | Back Lane |
| ParkingSpaceTotal | 6 |
| Plan | 6060ap |
| Structure | Shed, Deck |
Building
| BathroomTotal | 2 |
| BedroomsAboveGround | 2 |
| BedroomsBelowGround | 1 |
| BedroomsTotal | 3 |
| Appliances | Washer, Refrigerator, Water Softener, Dishwasher, Stove, Dryer, Window Coverings |
| ArchitecturalStyle | Bungalow |
| BasementDevelopment | Finished |
| BasementType | Full (finished) |
| ConstructedDate | 1955 |
| ConstructionStyleAttachment | Detached |
| CoolingType | None |
| ExteriorFinish | Aluminum Siding |
| FlooringType | Vinyl |
| FoundationType | Poured Concrete |
| HeatingType | Forced Air |
| StoriesTotal | 1 |
| SizeInterior | 1125 Sqft |
| TotalFinishedArea | 1125 Sqft |
| Type | House |
Parking
| Other | |
| Parking Pad |
Land
| Acreage | No |
| FenceType | Fence |
| LandAmenities | Park, Playground, Schools, Shopping |
| LandscapeFeatures | Lawn |
| SizeDepth | 36.57 M |
| SizeFrontage | 42.67 M |
| SizeIrregular | 16800.00 |
| SizeTotal | 16800 Sqft|10,890 - 21,799 Sqft (1/4 - 1/2 Ac) |
| SizeTotalText | 16800 Sqft|10,890 - 21,799 Sqft (1/4 - 1/2 Ac) |
| ZoningDescription | R1 |
Rooms
| Level | Type | Length | Width | Dimensions |
|---|---|---|---|---|
| Lower Level | Family Room | 6.60 M x 4.10 M | ||
| Lower Level | Bedroom | 3.50 M x 3.20 M | ||
| Lower Level | Laundry Room | 4.60 M x 3.10 M | ||
| Lower Level | 3pc Bathroom | Measurements not available | ||
| Lower Level | Bonus Room | 3.90 M x 2.70 M | ||
| Main Level | Living Room | 4.40 M x 5.10 M | ||
| Main Level | Kitchen | 3.70 M x 4.40 M | ||
| Main Level | Other | 2.30 M x 1.90 M | ||
| Main Level | 4pc Bathroom | Measurements not available | ||
| Main Level | Primary Bedroom | 4.50 M x 4.30 M | ||
| Main Level | Bedroom | 3.40 M x 2.80 M | ||
| Main Level | Other | 3.10 M x 2.70 M |
https://www.realtor.ca/real-estate/27798081/5514-50-5510-50-ave-killam-killam
Interested?
Contact us for more information
Trisha Muirhead
Associate
4716 - 53 Street
Camrose, Alberta T4V 1Y7
Bud James
Associate
4716 - 53 Street
Camrose, Alberta T4V 1Y7





























