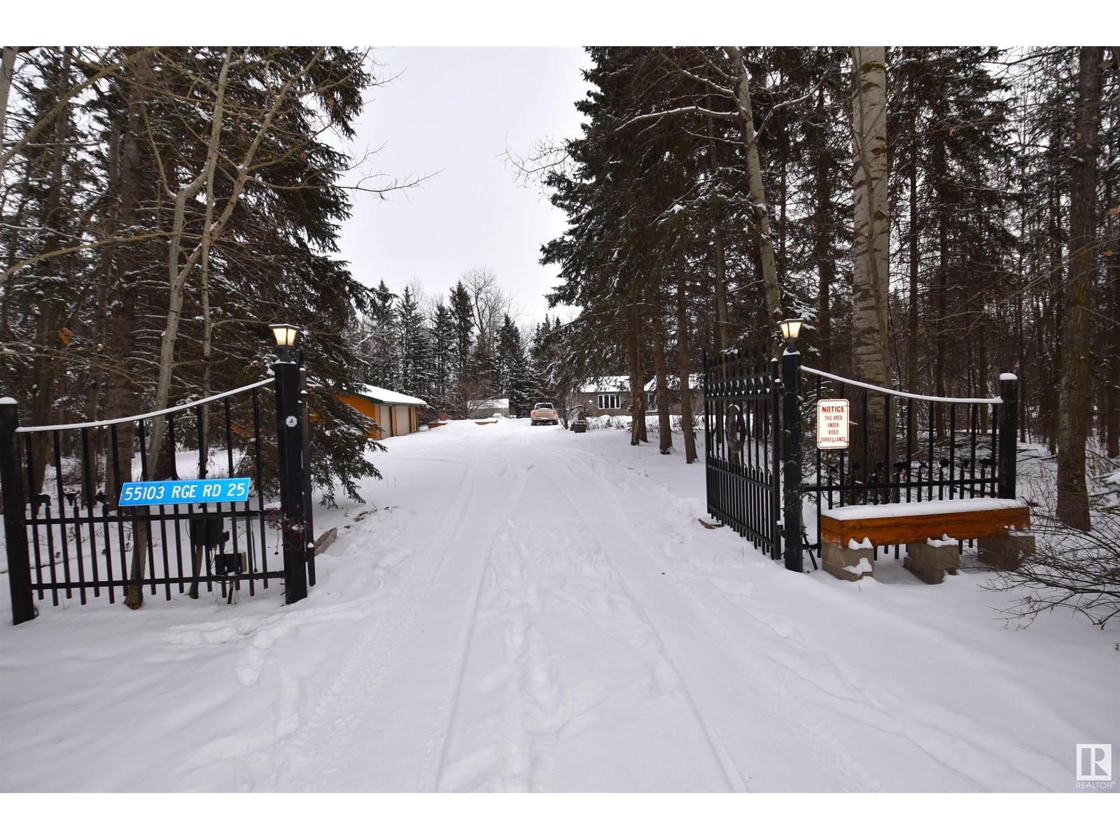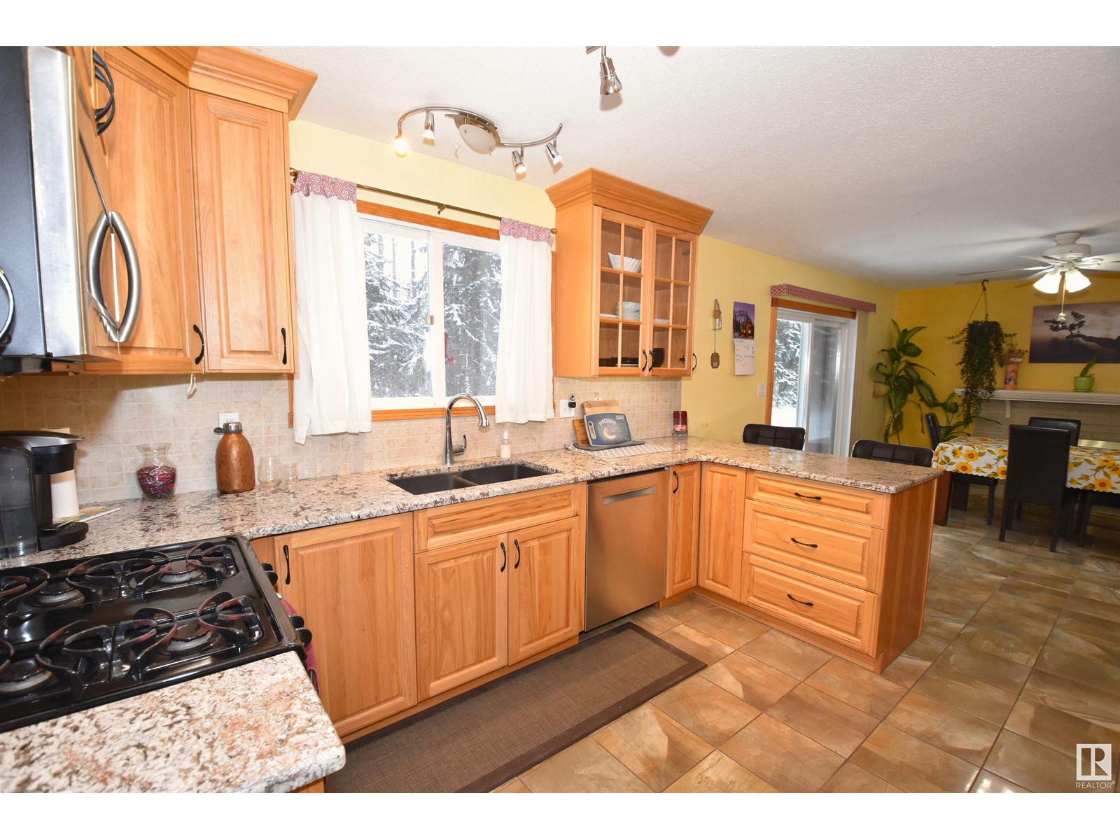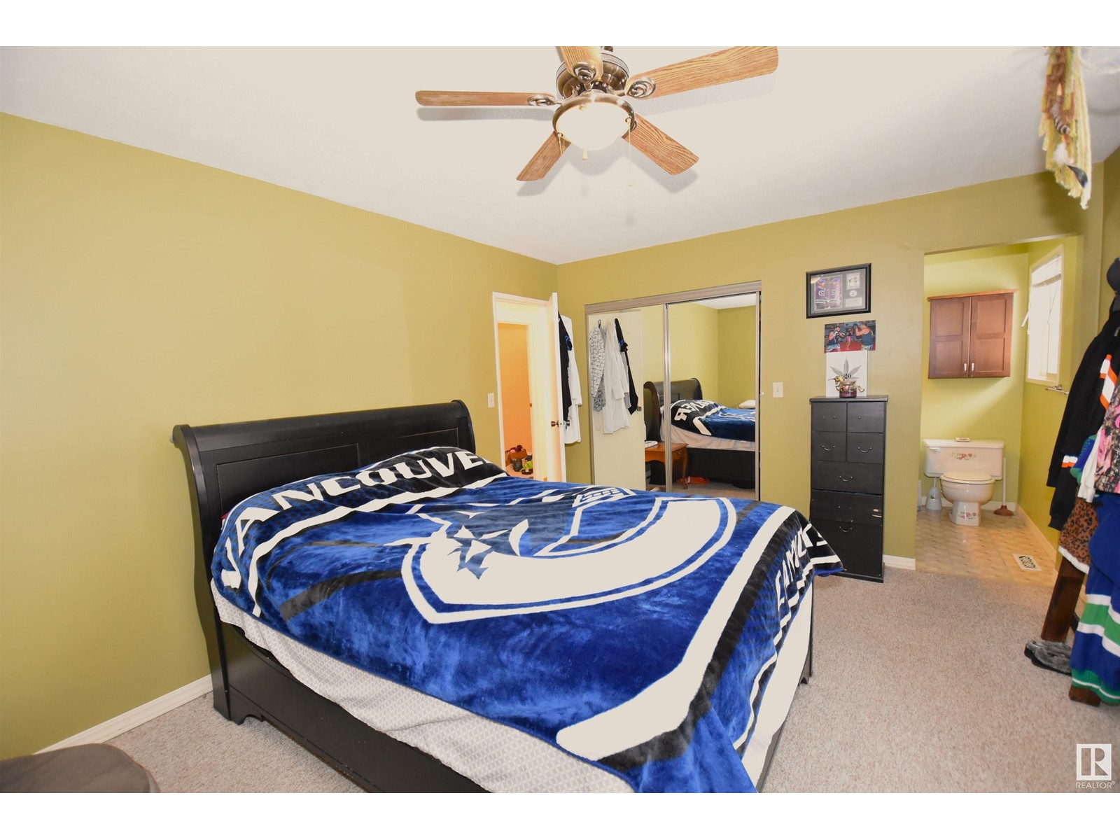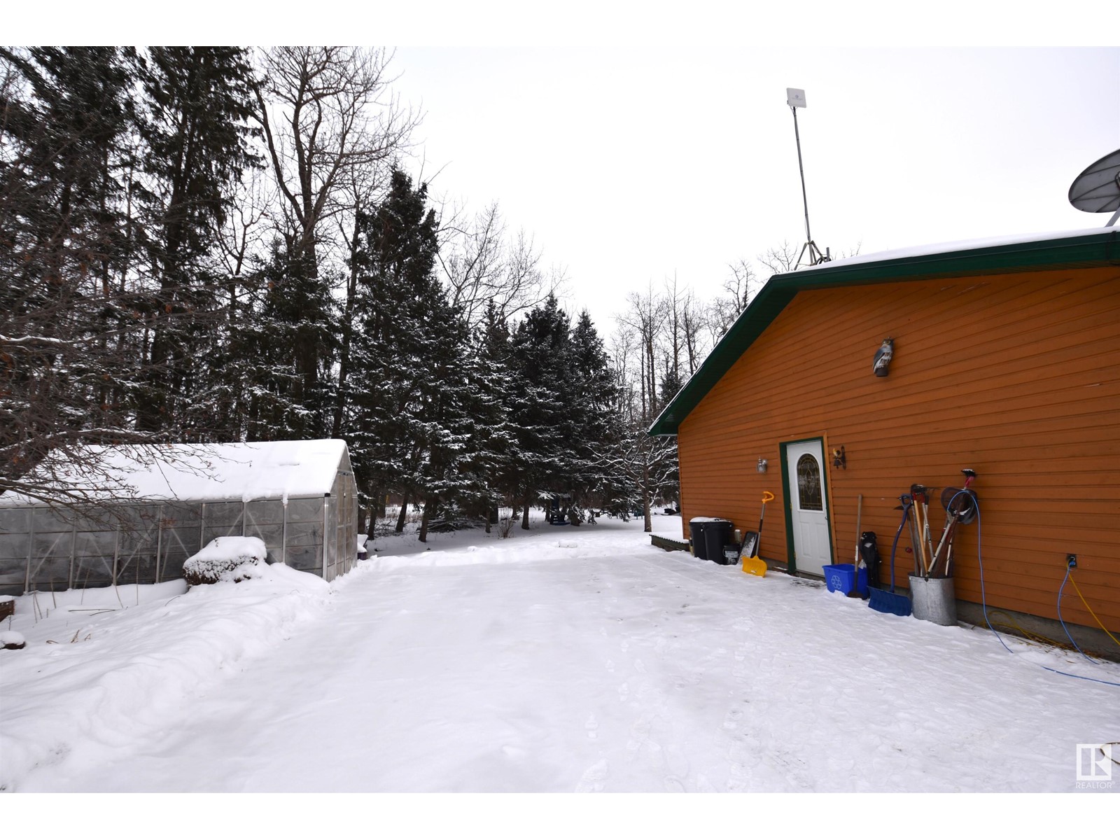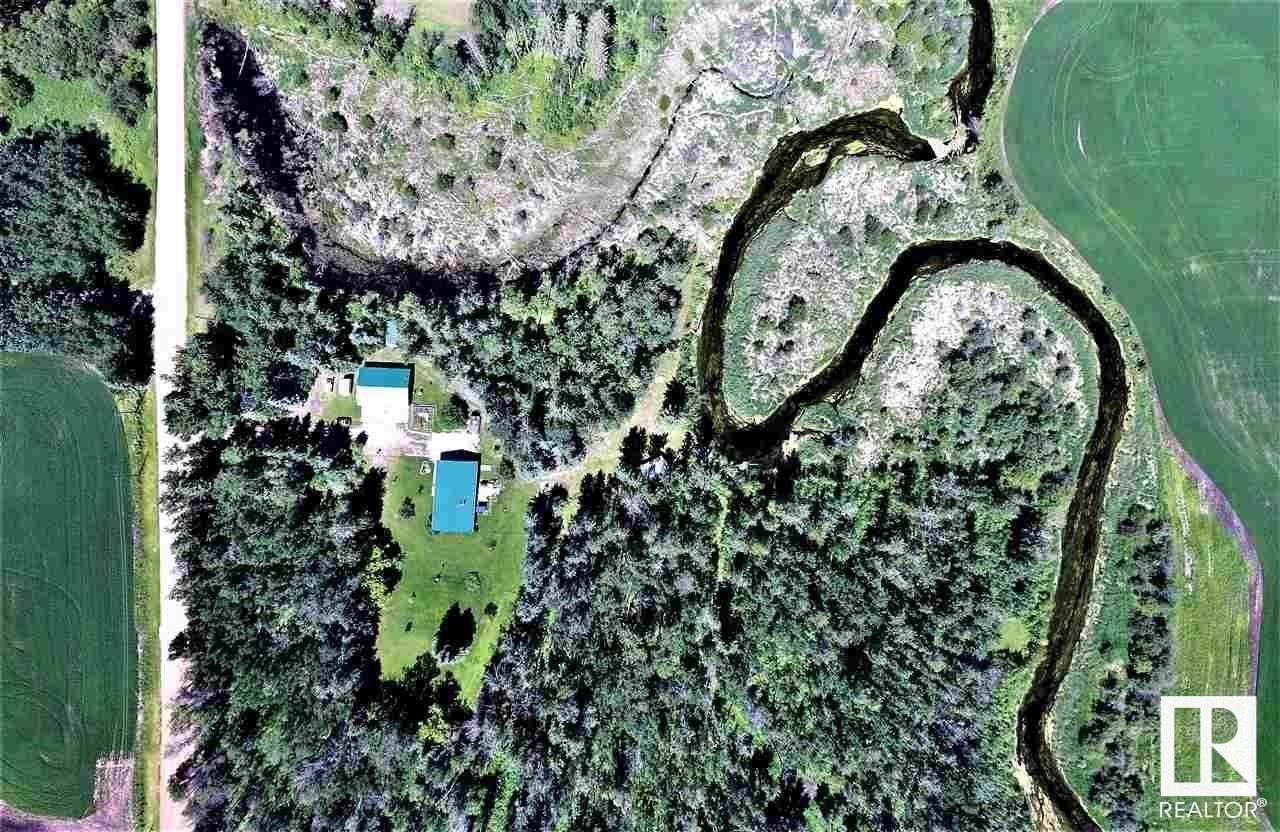55103 Rge Road 25 Rural Lac Ste. Anne County, Alberta T0E 1V0
$650,000
Recreation Dream Property!!! 20 minutes from 6 Lakes. 5 Plus Acres with Loads of Room for All Your Toys, RV's, Cars, Trucks and Bikes. Paths on property have been cleared for a side-by-side. River meanders on the back of the property for quick sledding access to all points. Nature Lovers, Enjoy the quiet, privacy and abundant wildlife and birds. Beautiful Bungalow with 3 Bedrooms up and Full Basement. Enjoy Morning Coffee while Viewing the Wildlife through Large Patio Doors in Dining Room. Kitchen Features Custom Hickory Cabinets, Granite Countertops, Porcelain Tile Flooring, Open Dining Room w/Woodburning Fireplace. Large Master w/2PC Ensuite, Main Level 4PC Bath, 3 PC Bath and 2 other Bedrooms. Partially Finished Basement has Family Room, Office/Bedroom, Laundry Room, Cold Room & Storage. Fruit Trees, Raised Garden Beds, Perennial Flowers, Greenhouse, Cabin on River Bank and Mature Trees Compliment Landscape. Metal Roof on Home and Garage. TRIPLE Garage has Radiant Heat and roughed in for 220. (id:57312)
Property Details
| MLS® Number | E4417186 |
| Property Type | Single Family |
| AmenitiesNearBy | Park, Golf Course |
| Features | Private Setting, Treed, Flat Site, No Smoking Home, Level, Recreational |
| ParkingSpaceTotal | 10 |
| Structure | Deck, Fire Pit, Greenhouse |
Building
| BathroomTotal | 3 |
| BedroomsTotal | 3 |
| Appliances | Dishwasher, Dryer, Fan, Microwave Range Hood Combo, Refrigerator, Gas Stove(s), Washer, Window Coverings |
| ArchitecturalStyle | Bungalow |
| BasementDevelopment | Finished |
| BasementType | Full (finished) |
| ConstructedDate | 1981 |
| ConstructionStyleAttachment | Detached |
| FireProtection | Smoke Detectors |
| FireplaceFuel | Wood |
| FireplacePresent | Yes |
| FireplaceType | Unknown |
| HalfBathTotal | 1 |
| HeatingType | Forced Air |
| StoriesTotal | 1 |
| SizeInterior | 1672.927 Sqft |
| Type | House |
Parking
| Heated Garage | |
| Parking Pad | |
| RV | |
| Detached Garage |
Land
| AccessType | Boat Access |
| Acreage | Yes |
| LandAmenities | Park, Golf Course |
| SizeIrregular | 5.09 |
| SizeTotal | 5.09 Ac |
| SizeTotalText | 5.09 Ac |
Rooms
| Level | Type | Length | Width | Dimensions |
|---|---|---|---|---|
| Basement | Family Room | Measurements not available | ||
| Basement | Office | Measurements not available | ||
| Main Level | Living Room | 6.71 m | 4.93 m | 6.71 m x 4.93 m |
| Main Level | Dining Room | 4.81 m | 3.61 m | 4.81 m x 3.61 m |
| Main Level | Kitchen | 5.96 m | 3.62 m | 5.96 m x 3.62 m |
| Main Level | Primary Bedroom | 4.93 m | 3.61 m | 4.93 m x 3.61 m |
| Main Level | Bedroom 2 | 4.34 m | 3.58 m | 4.34 m x 3.58 m |
| Main Level | Bedroom 3 | 4.16 m | 2.69 m | 4.16 m x 2.69 m |
https://www.realtor.ca/real-estate/27772637/55103-rge-road-25-rural-lac-ste-anne-county-none
Interested?
Contact us for more information
John W. Acevedo
Associate
202 Main Street
Spruce Grove, Alberta T7X 0G2
Kimberley J. Acevedo
Associate
202 Main Street
Spruce Grove, Alberta T7X 0G2
