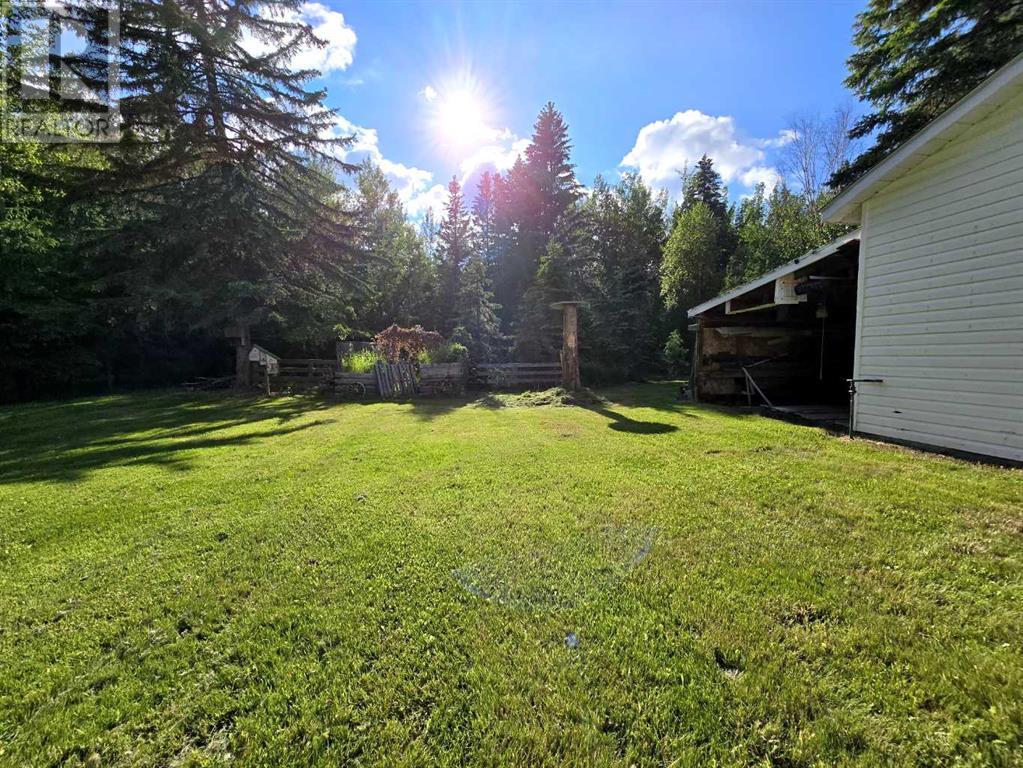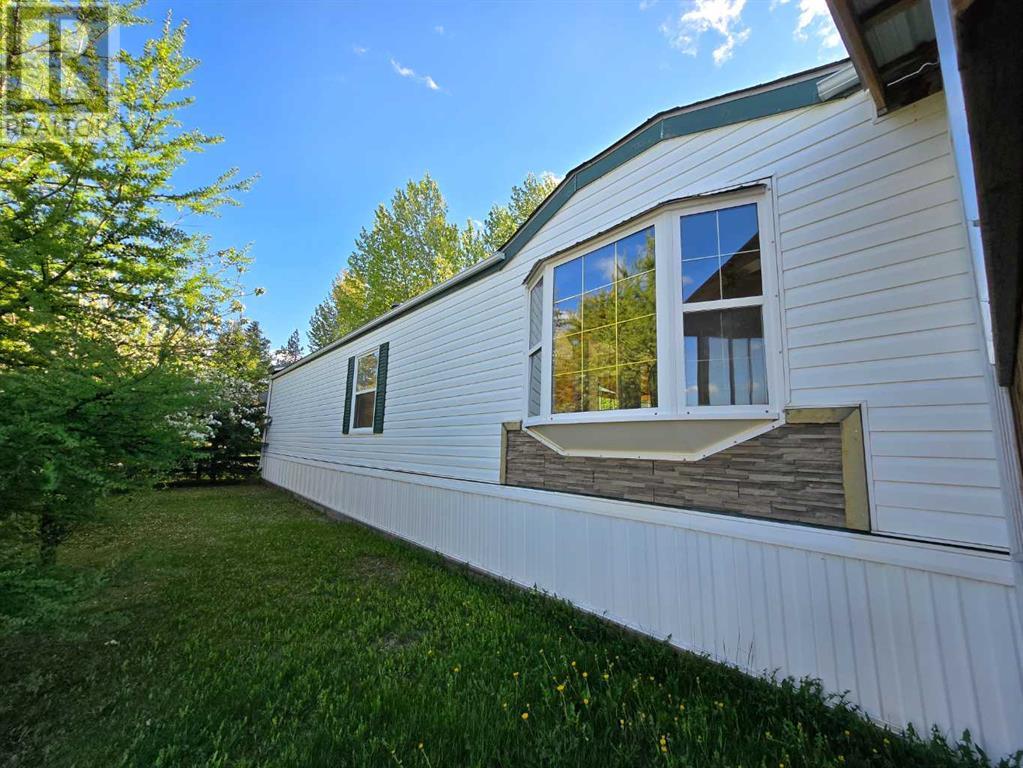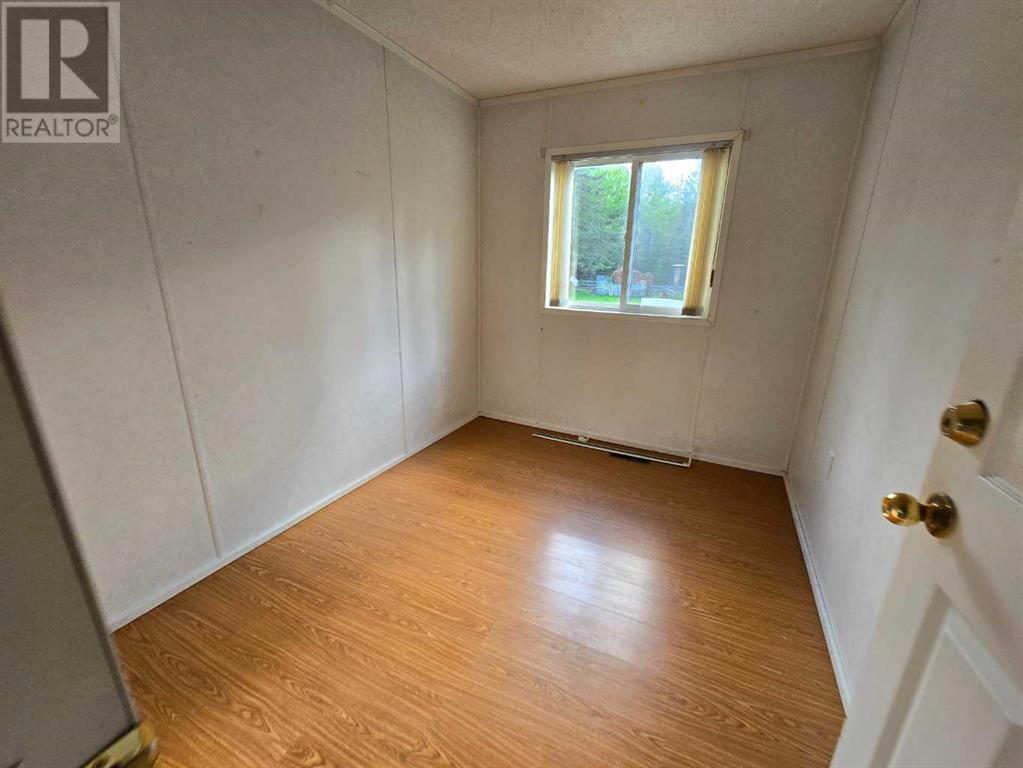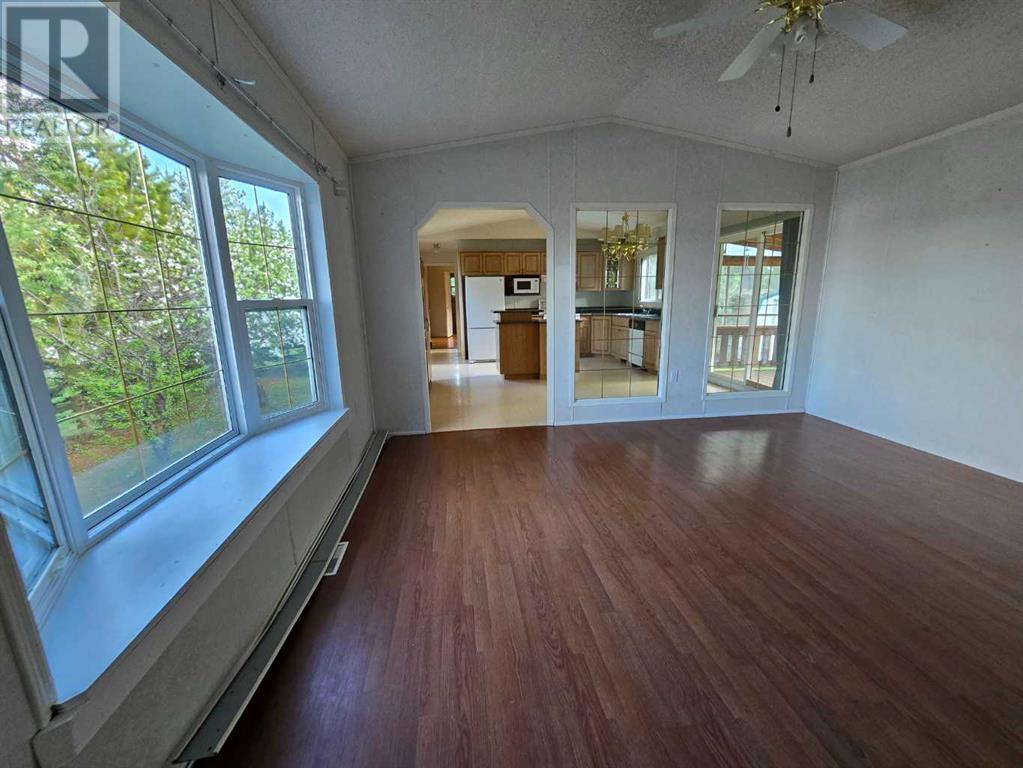5510 51 Street Niton Junction, Alberta T7E 5A1
$324,900
Welcome to the perfect family home featuring 3 bedrooms and 2 bathrooms. The spacious layout includes a large ensuite for the master bedroom, setting the stage for a relaxing retreat after a long day. The open concept design promotes family togetherness, making it an ideal space for creating cherished memories. Step into the expansive fenced backyard offering both comfort and privacy for your family to enjoy. This outdoor haven is complemented by a Large double detached garage with radiant heat, and space for everything. this is the hidden GEM of this property!! and a paved driveway, providing convenience and functionality for everyday living. Located in the vibrant neighborhood of Niton Junction, this home is in close proximity to a variety of amenities, including a K-9 school, pool, pump track, skating rink, campground, playground, restaurants, gas stations, and a mechanic shop. With a plethora of attractions nearby, you'll find that Niton Junction has something for everyone.This home offers a perfect blend of comfort, convenience, and community living that is rare to find. Don't let this opportunity slip away - seize the chance to make this ideal family home yours today. (id:57312)
Property Details
| MLS® Number | A2142051 |
| Property Type | Single Family |
| Community Name | Niton Junction |
| AmenitiesNearBy | Playground, Recreation Nearby, Schools |
| Features | Pvc Window, No Neighbours Behind |
| ParkingSpaceTotal | 8 |
| Plan | 7822474 |
| Structure | Shed, Deck |
Building
| BathroomTotal | 2 |
| BedroomsAboveGround | 3 |
| BedroomsTotal | 3 |
| Appliances | Refrigerator, Dishwasher, Stove, Hood Fan, Washer & Dryer |
| ArchitecturalStyle | Bungalow |
| BasementType | None |
| ConstructedDate | 1995 |
| ConstructionStyleAttachment | Detached |
| CoolingType | None |
| ExteriorFinish | Vinyl Siding |
| FlooringType | Laminate, Linoleum |
| FoundationType | Piled |
| HeatingFuel | Natural Gas |
| HeatingType | Forced Air |
| StoriesTotal | 1 |
| SizeInterior | 1152 Sqft |
| TotalFinishedArea | 1152 Sqft |
| Type | Manufactured Home |
Parking
| Detached Garage | 2 |
Land
| Acreage | No |
| FenceType | Fence |
| LandAmenities | Playground, Recreation Nearby, Schools |
| LandscapeFeatures | Lawn |
| SizeDepth | 60.96 M |
| SizeFrontage | 30.48 M |
| SizeIrregular | 0.46 |
| SizeTotal | 0.46 Ac|10,890 - 21,799 Sqft (1/4 - 1/2 Ac) |
| SizeTotalText | 0.46 Ac|10,890 - 21,799 Sqft (1/4 - 1/2 Ac) |
| ZoningDescription | Und |
Rooms
| Level | Type | Length | Width | Dimensions |
|---|---|---|---|---|
| Main Level | 4pc Bathroom | .00 Ft x .00 Ft | ||
| Main Level | Primary Bedroom | 11.92 Ft x 14.83 Ft | ||
| Main Level | Living Room | 14.42 Ft x 14.83 Ft | ||
| Main Level | Laundry Room | Measurements not available | ||
| Main Level | 4pc Bathroom | Measurements not available | ||
| Main Level | Bedroom | 8.75 Ft x 9.67 Ft | ||
| Main Level | Bedroom | 10.42 Ft x 9.67 Ft |
https://www.realtor.ca/real-estate/27057654/5510-51-street-niton-junction-niton-junction
Interested?
Contact us for more information
Laura Miller
Associate
5014 4 Avenue
Edson, Alberta T7E 1V6




































