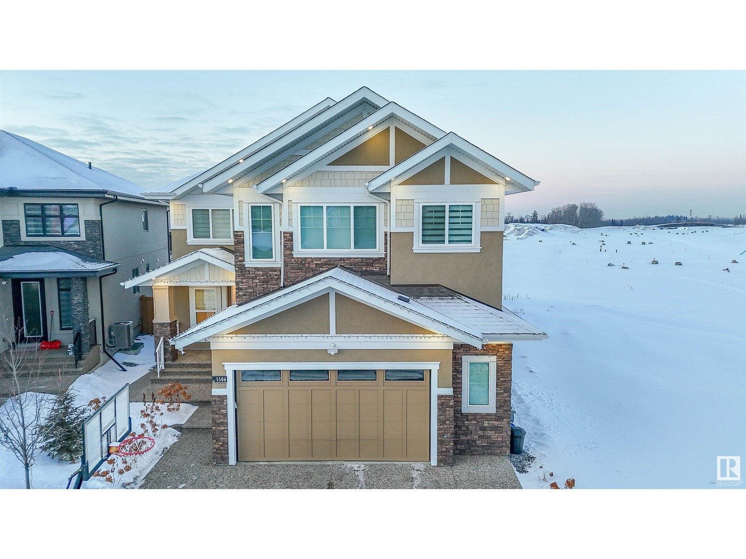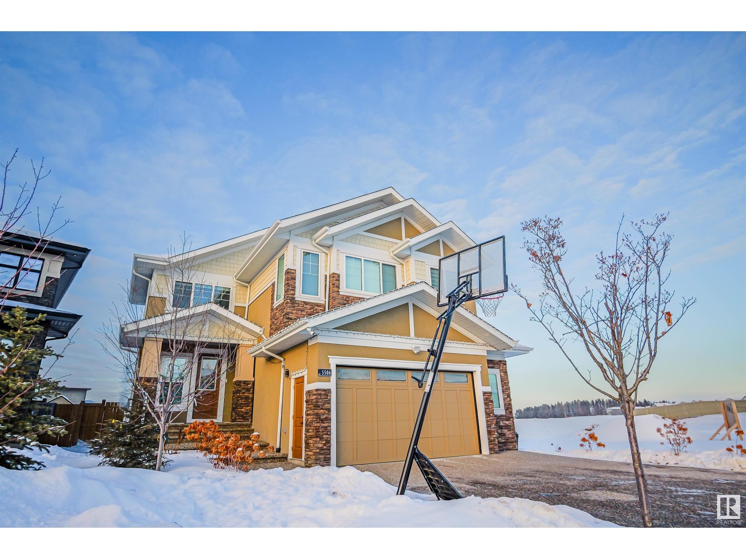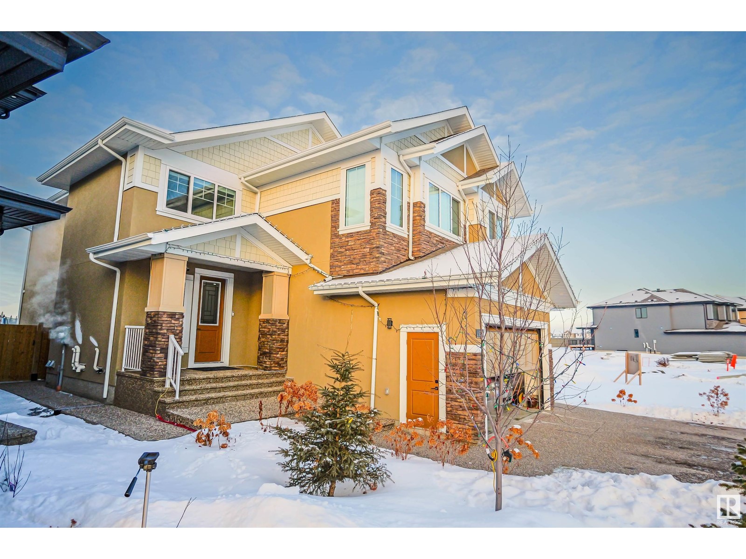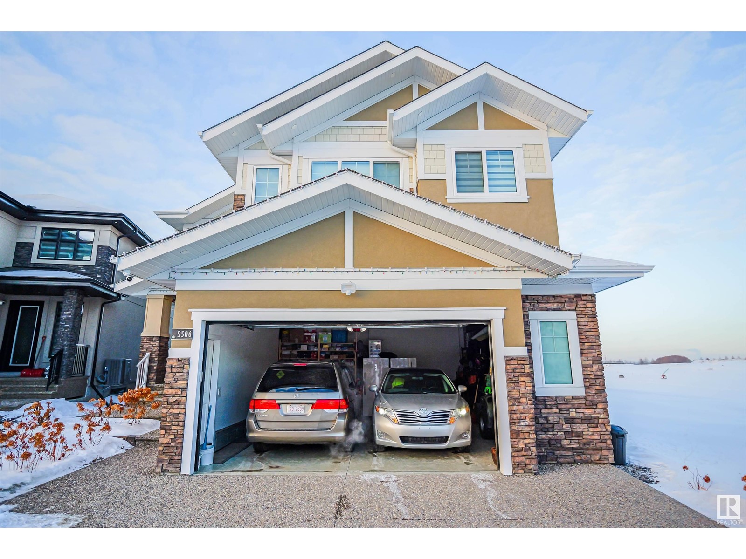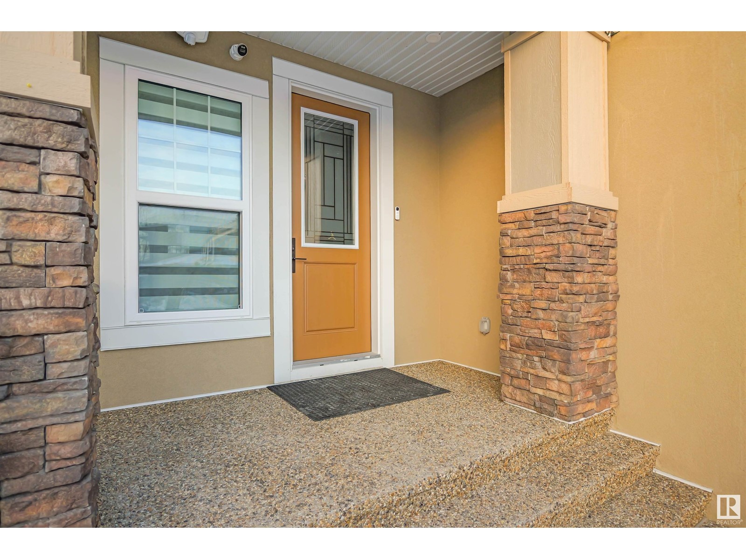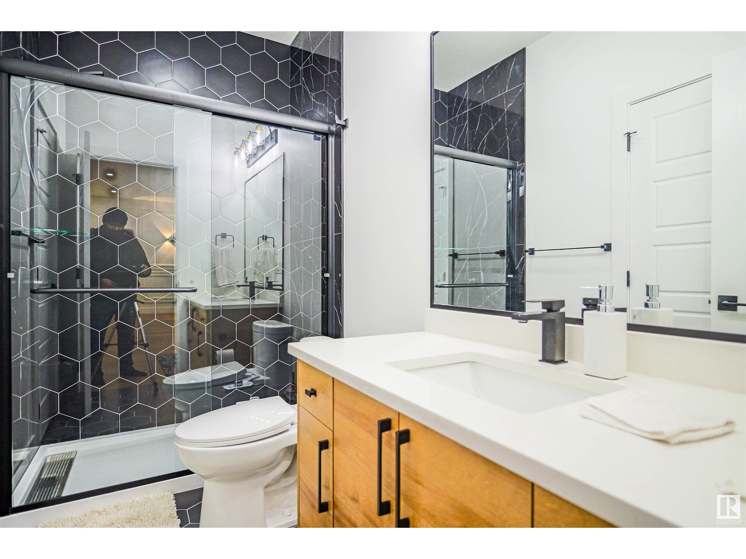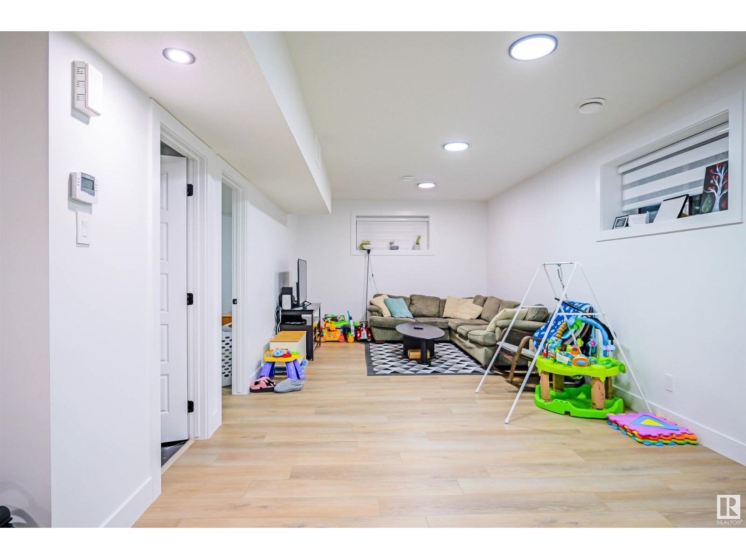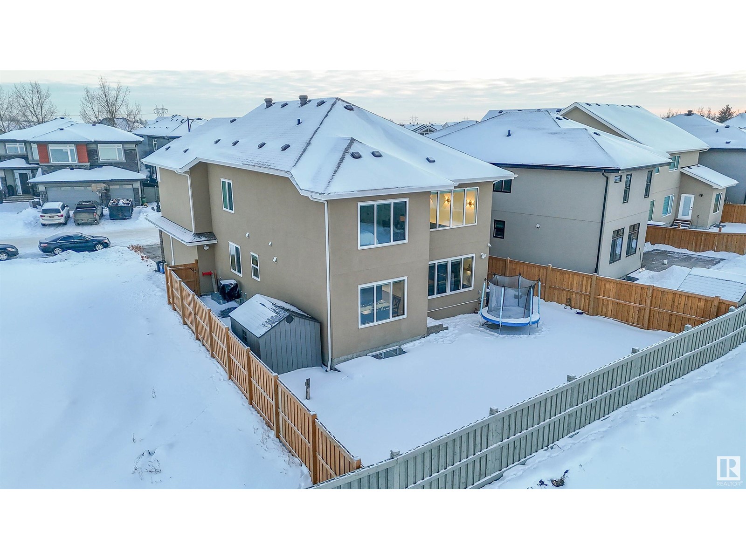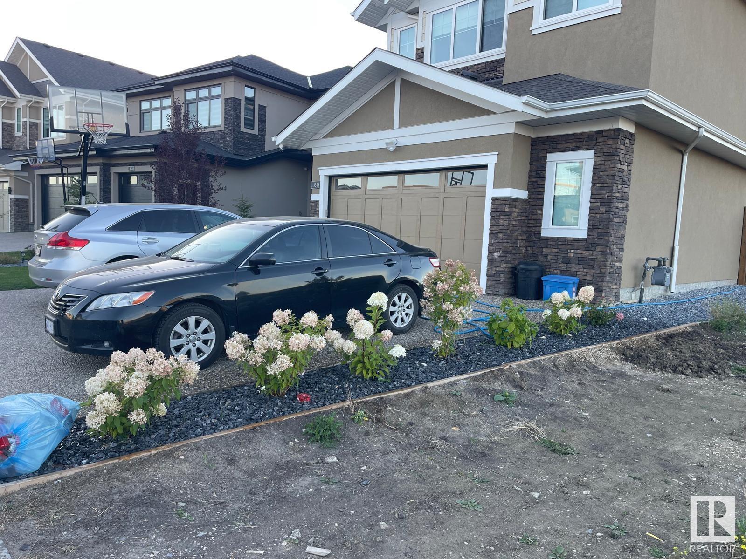5506 Chegwin Point Sw Edmonton, Alberta T6W 4A8
$989,000
Welcome to this beautiful home in the vibrant community of Chappelle. Upon entry, you’ll be greeted by reception area, a full bathroom & a bedroom, ideal for elderly family members. The heart of the home is the well-designed kitchen,a large island, ample counter and cupboard space, and stylish light fixtures. Adjacent is a fully equipped spice kitchen for added space.The main floor includes a living room, dining area, kitchen, and family room. The living area boasts an open-to-below layout, a built-in fireplace, creating a cozy, grand ambiance. Upstairs, a bonus room with a second fireplace is perfect for relaxation. The primary suite features a walk-in closet and a five-piece ensuite. Two additional bedrooms, a four-piece bathroom, and a laundry room complete the upper level. FULLY FINISHED LEGAL BASEMENT, with SEPERATE ENTRANCE, has a kitchen, laundry,two bedrooms,a full bathroom & ample living space—ideal for extended family. This home offers beautiful landscaping, large windows for natural light. (id:57312)
Property Details
| MLS® Number | E4417182 |
| Property Type | Single Family |
| Neigbourhood | Chappelle Area |
| AmenitiesNearBy | Playground, Public Transit, Schools |
| Features | No Animal Home, No Smoking Home |
| ParkingSpaceTotal | 4 |
Building
| BathroomTotal | 4 |
| BedroomsTotal | 6 |
| Amenities | Ceiling - 10ft |
| Appliances | Hood Fan, Oven - Built-in, Microwave, Gas Stove(s), Dryer, Refrigerator, Two Stoves, Two Washers, Dishwasher |
| BasementDevelopment | Finished |
| BasementFeatures | Walk Out, Suite |
| BasementType | Full (finished) |
| ConstructedDate | 2022 |
| ConstructionStyleAttachment | Detached |
| FireplaceFuel | Electric |
| FireplacePresent | Yes |
| FireplaceType | Unknown |
| HeatingType | Forced Air |
| StoriesTotal | 2 |
| SizeInterior | 2825.5265 Sqft |
| Type | House |
Parking
| Attached Garage |
Land
| Acreage | No |
| FenceType | Fence |
| LandAmenities | Playground, Public Transit, Schools |
| SizeIrregular | 508.12 |
| SizeTotal | 508.12 M2 |
| SizeTotalText | 508.12 M2 |
Rooms
| Level | Type | Length | Width | Dimensions |
|---|---|---|---|---|
| Basement | Bedroom 5 | 3.69 m | 3.56 m | 3.69 m x 3.56 m |
| Basement | Bedroom 6 | 4.6 m | 3.25 m | 4.6 m x 3.25 m |
| Basement | Second Kitchen | 3.06 m | 4.57 m | 3.06 m x 4.57 m |
| Basement | Recreation Room | 4.9 m | 8.54 m | 4.9 m x 8.54 m |
| Basement | Utility Room | 2.29 m | 4.45 m | 2.29 m x 4.45 m |
| Main Level | Living Room | 3.68 m | 4.55 m | 3.68 m x 4.55 m |
| Main Level | Dining Room | 4.08 m | 2.5 m | 4.08 m x 2.5 m |
| Main Level | Kitchen | 4.19 m | 3.47 m | 4.19 m x 3.47 m |
| Main Level | Family Room | 4.7 m | 5.07 m | 4.7 m x 5.07 m |
| Main Level | Bedroom 4 | 3.96 m | 3.23 m | 3.96 m x 3.23 m |
| Upper Level | Primary Bedroom | 4.9 m | 4.83 m | 4.9 m x 4.83 m |
| Upper Level | Bedroom 2 | 4.36 m | 3.92 m | 4.36 m x 3.92 m |
| Upper Level | Bedroom 3 | 4.68 m | 3.62 m | 4.68 m x 3.62 m |
| Upper Level | Bonus Room | 5.22 m | 4.59 m | 5.22 m x 4.59 m |
| Upper Level | Laundry Room | 2.06 m | 2.31 m | 2.06 m x 2.31 m |
https://www.realtor.ca/real-estate/27772312/5506-chegwin-point-sw-edmonton-chappelle-area
Interested?
Contact us for more information
Vikaas K Kwatra
Broker
9130 34a Ave Nw
Edmonton, Alberta T6E 5P4
