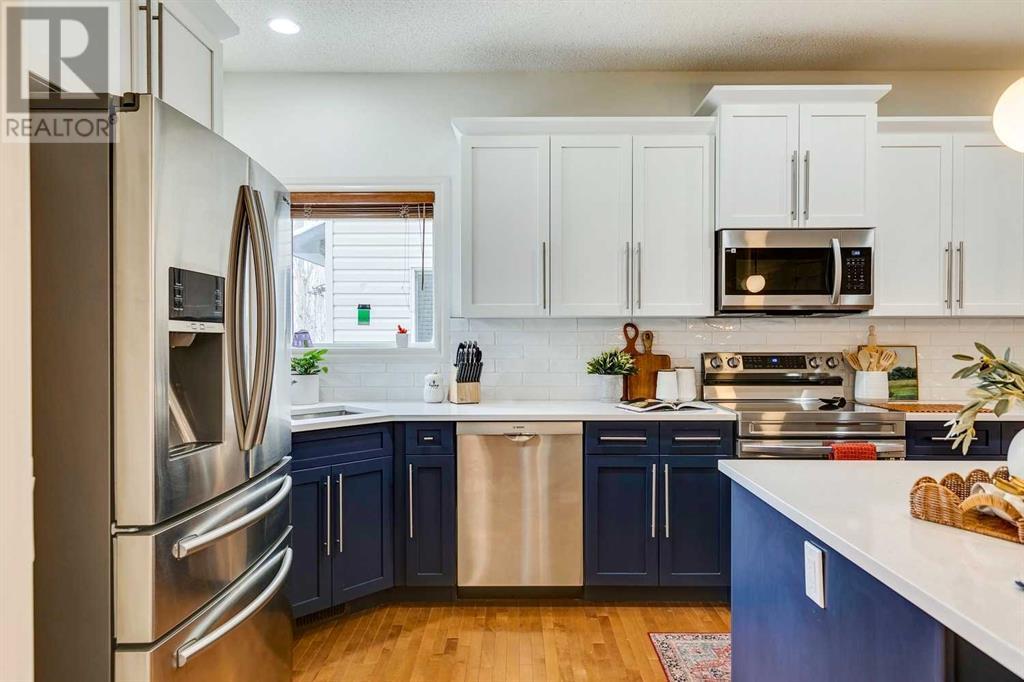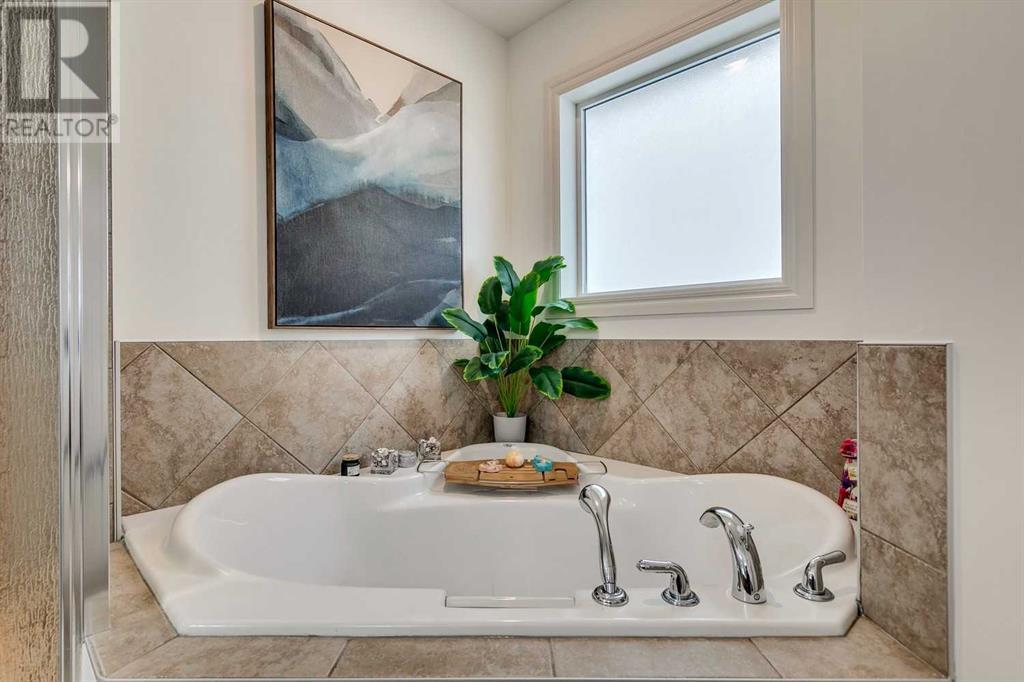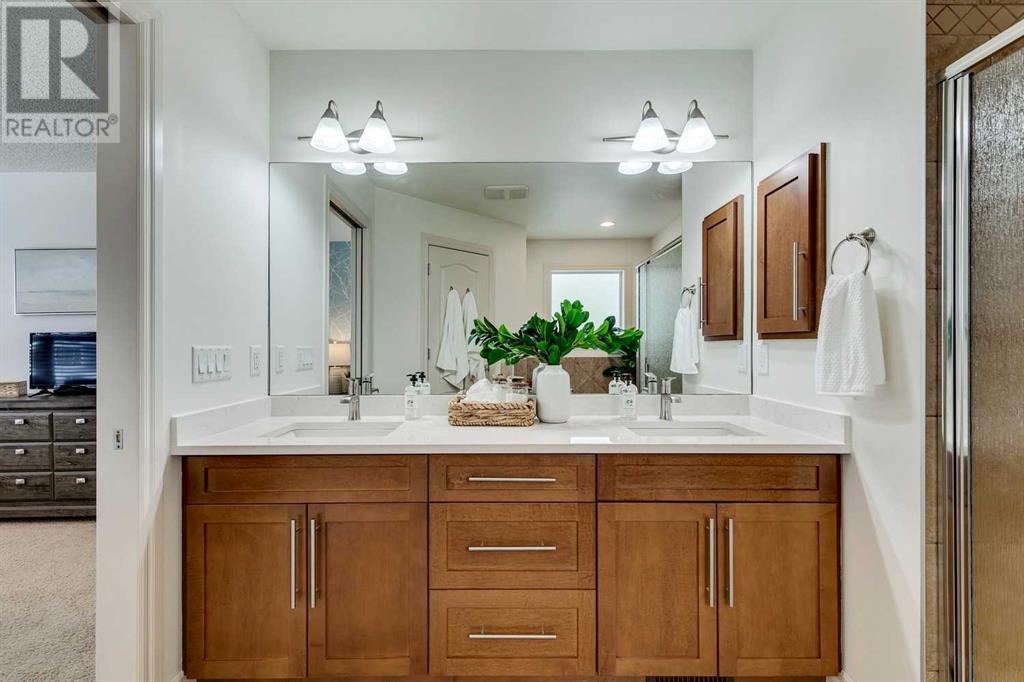55 Bridlerange Circle Sw Calgary, Alberta T2Y 5H7
$800,000
Welcome to this stunning 2-storey home that combines modern elegance with functional family living! Boasting 4 spacious bedrooms and a wealth of recent upgrades, this property is designed to impress. As you step inside, you're greeted by double-height ceilings and a wide, welcoming staircase, setting the tone for the grandeur within. The main floor features 9' ceilings, rich hardwood flooring, and a bright, functional layout. The living room is a cozy retreat with a gas fireplace, while the formal dining room shines with coffered ceilings, abundant natural light, and access to the backyard. The gourmet kitchen is a chef's delight, complete with newly painted cupboards, a quartz-topped island with breakfast bar (2023), new backsplash, a huge walk-in pantry, stainless steel appliances, garbuartor, and a new stove (2022). The adjacent laundry/mudroom offers added convenience with cupboards and access to the garage. The fully fenced backyard is a private oasis, thoughtfully redesigned with composite decking, new patio stones, lush landscaping with new trees and bushes, a sand pit, a garden shed, and a gas BBQ hook-up—perfect for entertaining or unwinding. Upstairs, you'll find three bedrooms and a bright, versatile bonus room. The luxurious primary suite features a beautiful feature wall, a massive walk-in closet with built-in shelving, and a spa-like ensuite with a corner soaker tub, an oversized shower, dual sinks, and new quartz counters. The fully finished basement expands your living space with a rec room, a large bedroom, a full bathroom with new quartz counters and a tub/shower combo, a versatile office nook, and ample storage. The front-attached double garage is a standout feature, boasting epoxy floors (2022), an oversized overhead door (18' wide x 7' tall) with a new motor (2022), a new heater (2023), storage shelves, and a workbench. Other notable upgrades include fresh paint in late 2024, air conditioning, Glowstone soffit lighting, a tankless hot water tank (2023), and new shingles and siding (2022). This home truly has it all—modern updates, impeccable style, and a layout designed for family living. This special home is walking distance to schools, parks, and amenities. Don’t miss your chance to make it yours—schedule your viewing today! (id:57312)
Property Details
| MLS® Number | A2185488 |
| Property Type | Single Family |
| Neigbourhood | Bridlewood |
| Community Name | Bridlewood |
| AmenitiesNearBy | Park, Playground, Schools, Shopping |
| Features | Pvc Window, Closet Organizers, Gas Bbq Hookup |
| ParkingSpaceTotal | 4 |
| Plan | 0512405 |
| Structure | Shed, Deck |
Building
| BathroomTotal | 4 |
| BedroomsAboveGround | 3 |
| BedroomsBelowGround | 1 |
| BedroomsTotal | 4 |
| Appliances | Washer, Refrigerator, Dishwasher, Stove, Dryer, Microwave, Garburator, Window Coverings, Garage Door Opener |
| BasementDevelopment | Finished |
| BasementType | Full (finished) |
| ConstructedDate | 2006 |
| ConstructionMaterial | Wood Frame |
| ConstructionStyleAttachment | Detached |
| CoolingType | Central Air Conditioning |
| ExteriorFinish | Vinyl Siding |
| FireplacePresent | Yes |
| FireplaceTotal | 1 |
| FlooringType | Carpeted, Ceramic Tile, Hardwood |
| FoundationType | Poured Concrete |
| HalfBathTotal | 1 |
| HeatingFuel | Natural Gas |
| HeatingType | Forced Air |
| StoriesTotal | 2 |
| SizeInterior | 2315.74 Sqft |
| TotalFinishedArea | 2315.74 Sqft |
| Type | House |
Parking
| Concrete | |
| Attached Garage | 2 |
| Garage | |
| Heated Garage | |
| Other |
Land
| Acreage | No |
| FenceType | Fence |
| LandAmenities | Park, Playground, Schools, Shopping |
| LandscapeFeatures | Landscaped, Lawn |
| SizeDepth | 32 M |
| SizeFrontage | 12.8 M |
| SizeIrregular | 4413.20 |
| SizeTotal | 4413.2 Sqft|4,051 - 7,250 Sqft |
| SizeTotalText | 4413.2 Sqft|4,051 - 7,250 Sqft |
| ZoningDescription | R-g |
Rooms
| Level | Type | Length | Width | Dimensions |
|---|---|---|---|---|
| Basement | 4pc Bathroom | 8.83 Ft x 4.92 Ft | ||
| Basement | Bedroom | 12.00 Ft x 14.67 Ft | ||
| Basement | Recreational, Games Room | 16.00 Ft x 34.83 Ft | ||
| Basement | Furnace | 19.75 Ft x 13.58 Ft | ||
| Main Level | 2pc Bathroom | 6.08 Ft x 5.92 Ft | ||
| Main Level | Dining Room | 12.92 Ft x 14.00 Ft | ||
| Main Level | Foyer | 12.42 Ft x 8.25 Ft | ||
| Main Level | Kitchen | 14.33 Ft x 20.58 Ft | ||
| Main Level | Laundry Room | 9.92 Ft x 11.67 Ft | ||
| Main Level | Living Room | 16.33 Ft x 23.75 Ft | ||
| Upper Level | 4pc Bathroom | 8.92 Ft x 8.75 Ft | ||
| Upper Level | 5pc Bathroom | 11.58 Ft x 12.17 Ft | ||
| Upper Level | Bedroom | 8.92 Ft x 13.50 Ft | ||
| Upper Level | Bedroom | 8.92 Ft x 16.00 Ft | ||
| Upper Level | Bonus Room | 13.00 Ft x 17.58 Ft | ||
| Upper Level | Primary Bedroom | 16.17 Ft x 13.17 Ft | ||
| Upper Level | Other | 4.50 Ft x 11.75 Ft |
https://www.realtor.ca/real-estate/27776446/55-bridlerange-circle-sw-calgary-bridlewood
Interested?
Contact us for more information
Breanna Albrecht
Associate
115, 8820 Blackfoot Trail S.e.
Calgary, Alberta T2J 3J1













































