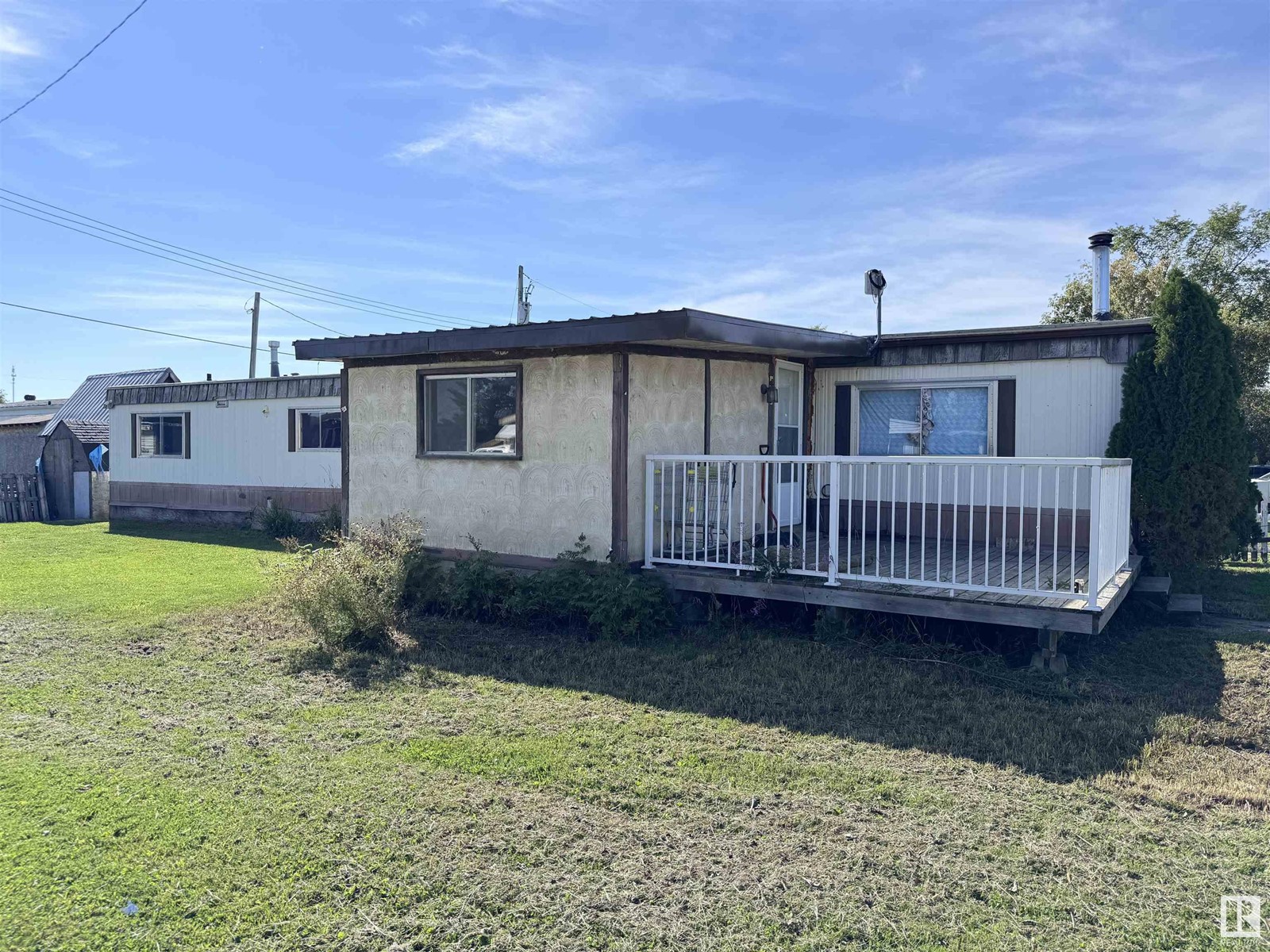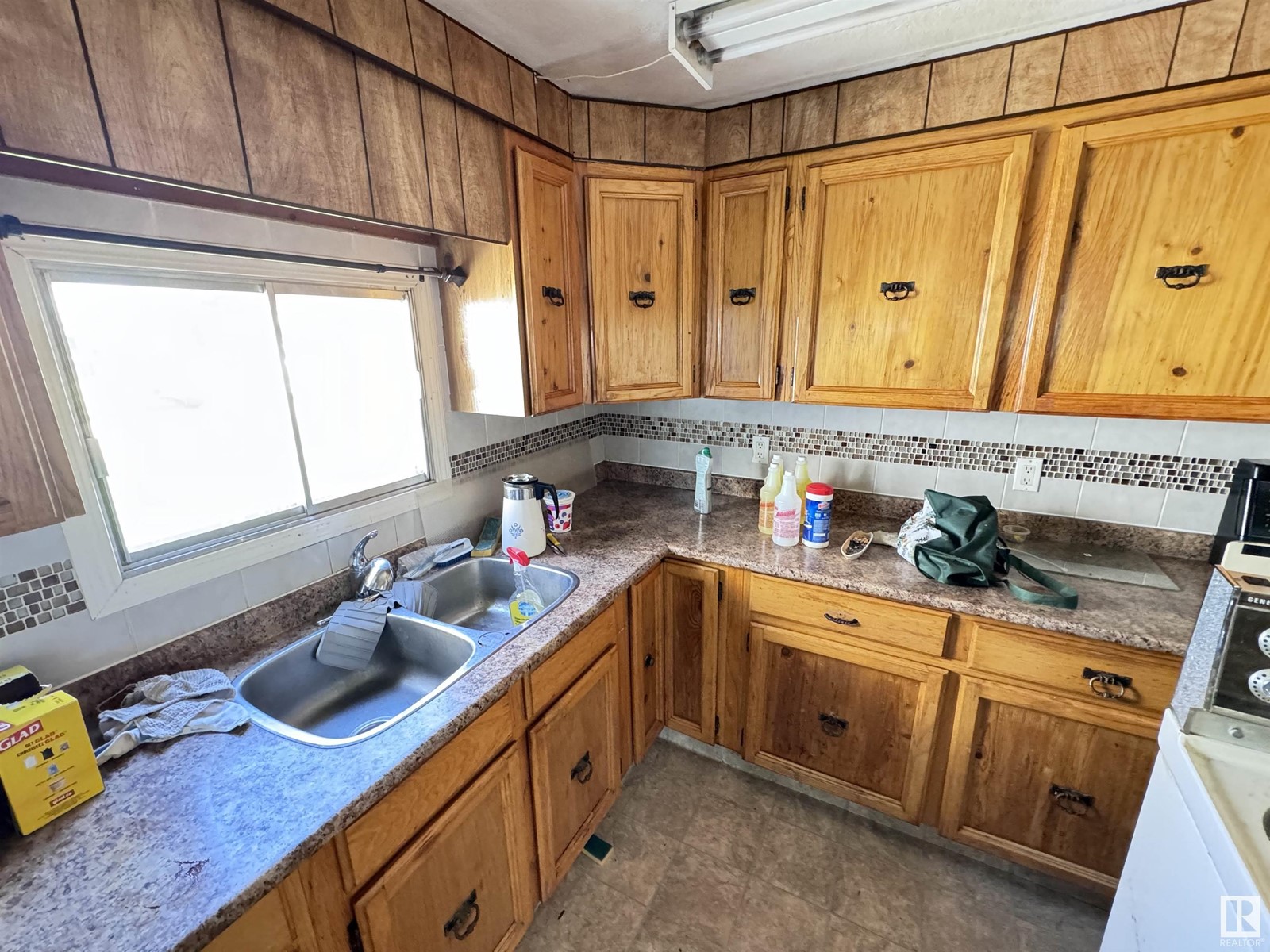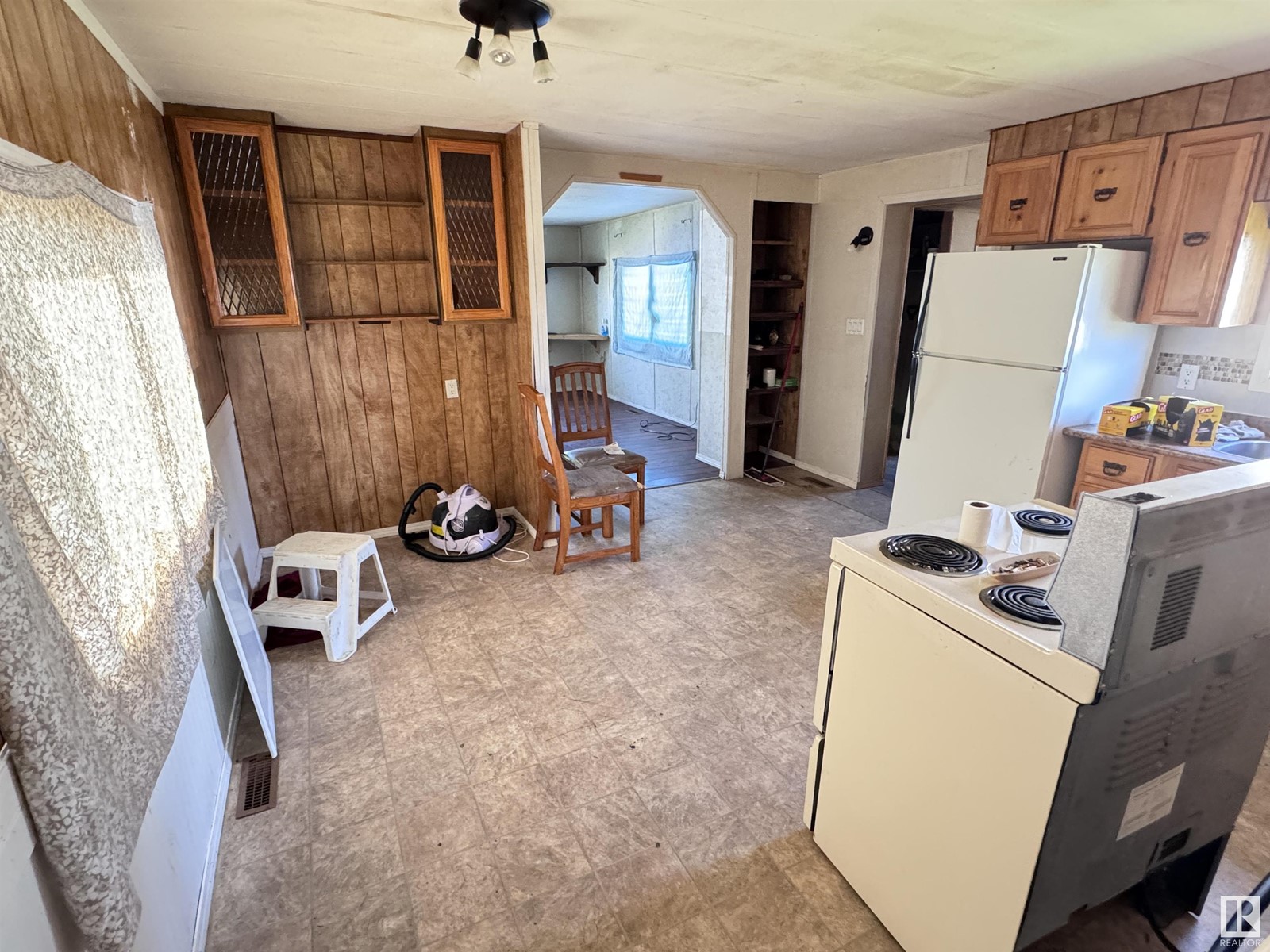#55 9501 104 Av Westlock, Alberta T7P 1M7
$27,500
Great mobile home with a 10x14 addition, 3 bedrooms. Living room has a new front window, paneling, & laminate flooring. Bathroom has the laundry in with it. Addition in a den or an office plus a mud-room. Woodstove in the living room will supplement the heat and keep it extra cozy. China cabinet uppers are built-in. New furnace 2013, hot water tank 2023 & space heater, for the addition 2017. 8x10 storage shed with lean-to on the back of it. Corner lot is rented. Lot rent is $400 per month & will increase to $500 in January 2024 (includes water, sewer, waste management). Close to shopping, medical facilities, schools & playground. (id:57312)
Property Details
| MLS® Number | E4405330 |
| Property Type | Single Family |
| Neigbourhood | Westlock |
| AmenitiesNearBy | Playground, Shopping |
| Features | No Smoking Home |
| Structure | Porch |
Building
| BathroomTotal | 1 |
| BedroomsTotal | 3 |
| Appliances | Dryer, Hood Fan, Refrigerator, Storage Shed, Stove, Washer |
| ConstructedDate | 1976 |
| FireProtection | Smoke Detectors |
| FireplacePresent | Yes |
| FireplaceType | Woodstove |
| HeatingType | Forced Air |
| StoriesTotal | 1 |
| SizeInterior | 1091.9987 Sqft |
| Type | Mobile Home |
Land
| Acreage | No |
| FenceType | Fence |
| LandAmenities | Playground, Shopping |
Rooms
| Level | Type | Length | Width | Dimensions |
|---|---|---|---|---|
| Main Level | Living Room | 4.01 m | 4.76 m | 4.01 m x 4.76 m |
| Main Level | Kitchen | 4.01 m | 4.18 m | 4.01 m x 4.18 m |
| Main Level | Family Room | 2.52 m | 3.48 m | 2.52 m x 3.48 m |
| Main Level | Primary Bedroom | 2.52 m | 4.01 m | 2.52 m x 4.01 m |
| Main Level | Bedroom 2 | 2.27 m | 2.47 m | 2.27 m x 2.47 m |
| Main Level | Bedroom 3 | 2.36 m | 3.09 m | 2.36 m x 3.09 m |
https://www.realtor.ca/real-estate/27381339/55-9501-104-av-westlock-westlock
Interested?
Contact us for more information
Trent B. Muller
Associate
1400-10665 Jasper Ave Nw
Edmonton, Alberta T5J 3S9




















