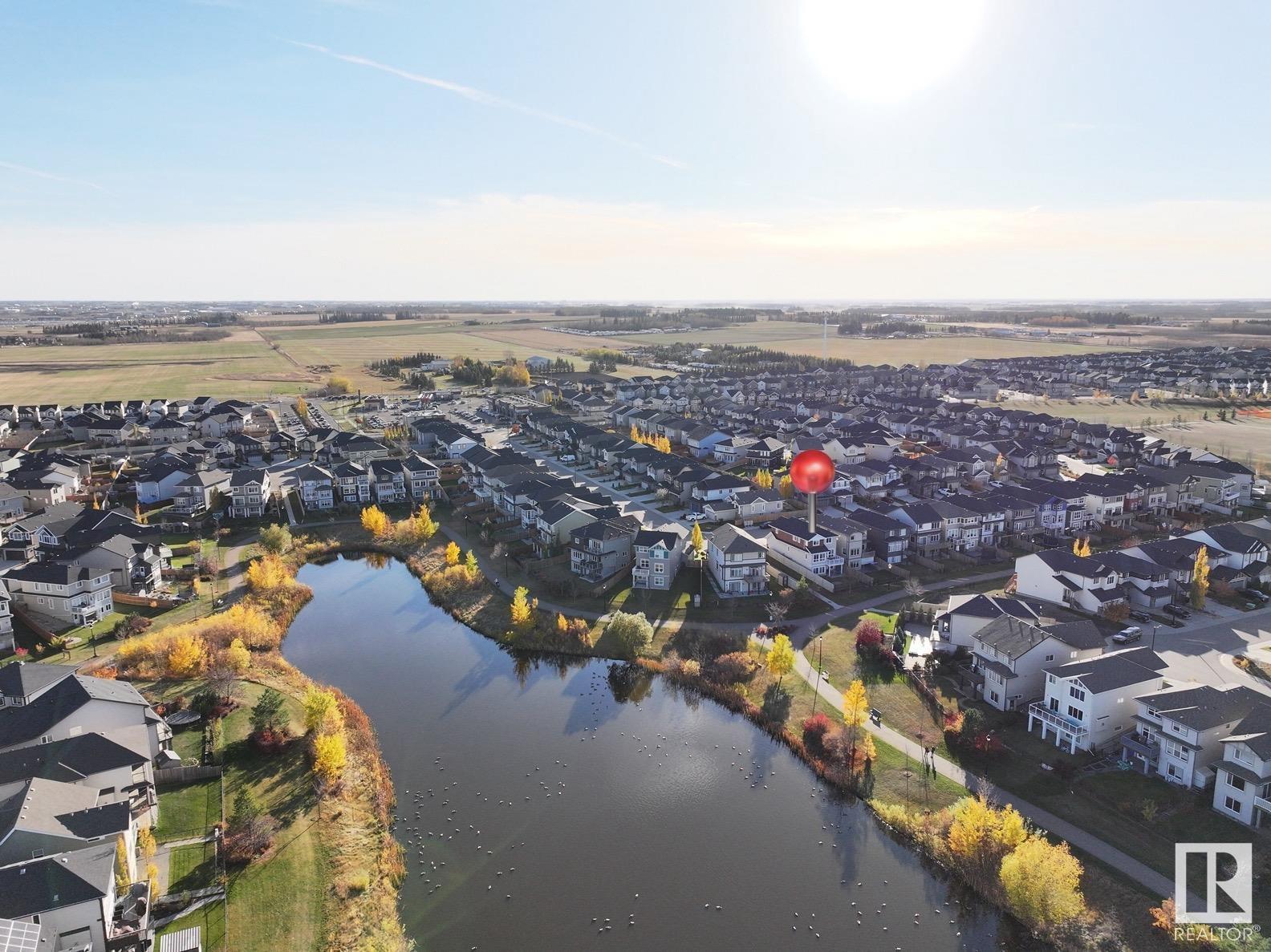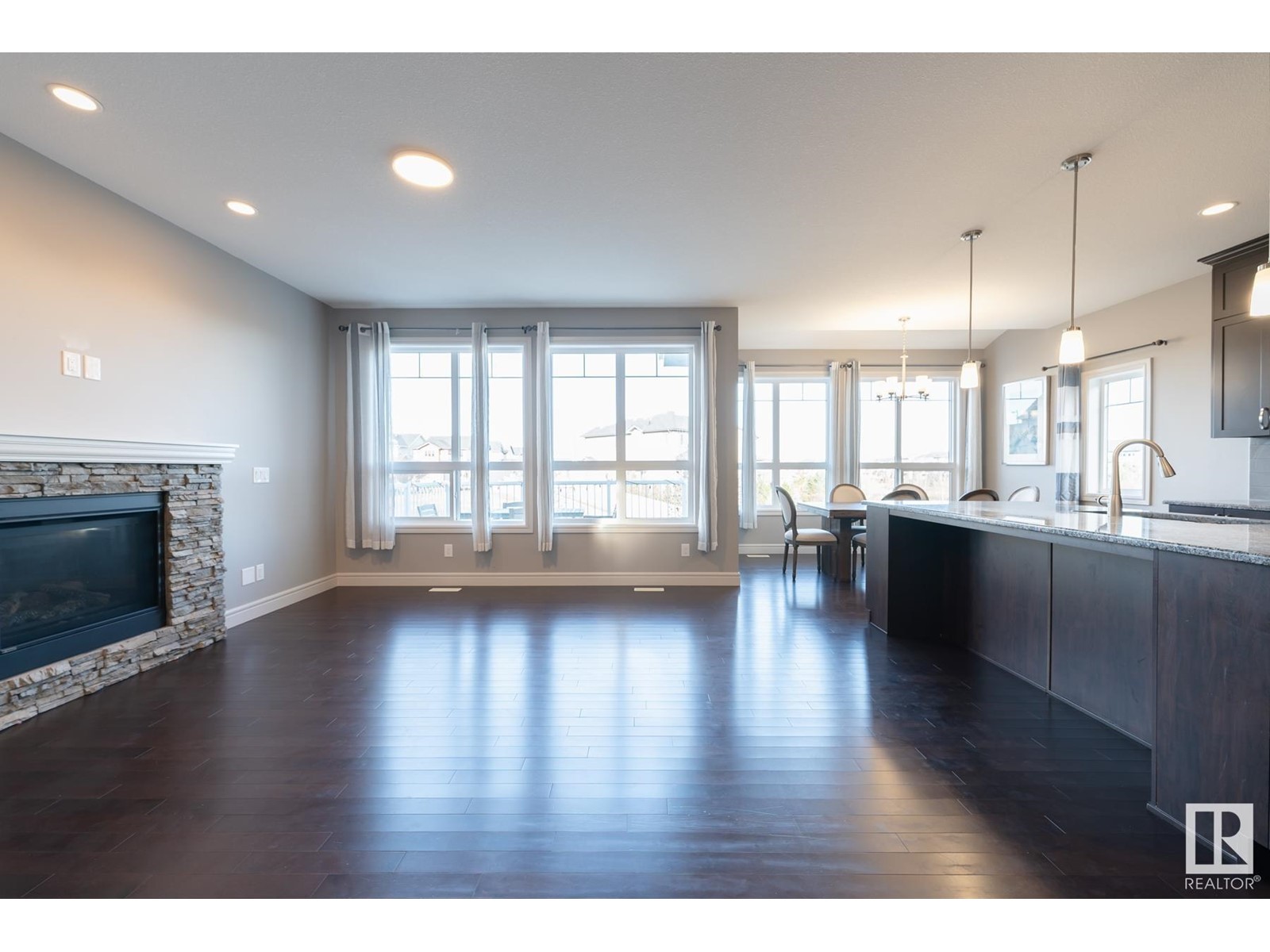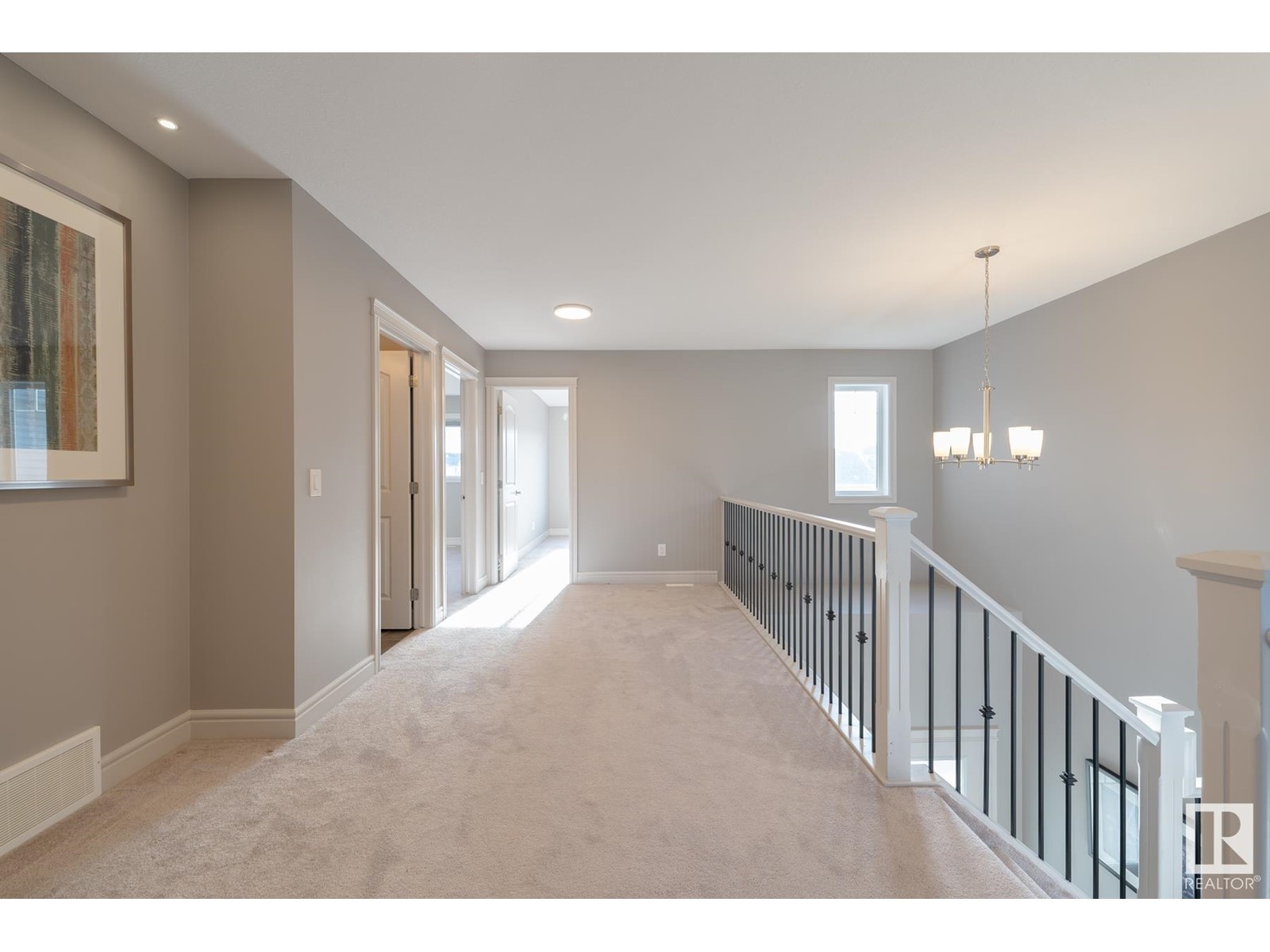5447 Allbright Square Sw Edmonton, Alberta T6W 3H7
$679,900
WALKOUT BACKING to POND with SIDE Separate Entrance in ALLARD! Welcome to the absolutely spectacular 2-storey home back to walking trail and pond! Beautiful Open-to-Below in main entry with 9 feet main floor is bright and stunning. High standard kitchen comes with upgraded cabinet, marble countertop, and SS appliance. Upper level boats with master bedroom with 5-pc luxury ensuite, 2 guest bedrooms, a 3-pc main bathroom, and an oversized bonus room. Neighbourhood has nice ravine and creek for hiking. Playground, pond with walking trails, shopping (Superstore, Shoppers, etc) and public transportation are all walking distances. Easy access to Highway 2 and Anthony. Future LRT is planned by City of Edmonton. (id:57312)
Property Details
| MLS® Number | E4413721 |
| Property Type | Single Family |
| Neigbourhood | Allard |
| AmenitiesNearBy | Airport, Playground, Public Transit, Schools, Shopping |
| Features | No Smoking Home |
Building
| BathroomTotal | 3 |
| BedroomsTotal | 3 |
| Amenities | Ceiling - 9ft |
| Appliances | Dishwasher, Dryer, Garage Door Opener Remote(s), Garage Door Opener, Hood Fan, Refrigerator, Stove, Washer |
| BasementDevelopment | Unfinished |
| BasementFeatures | Walk Out |
| BasementType | Full (unfinished) |
| ConstructedDate | 2017 |
| ConstructionStyleAttachment | Detached |
| CoolingType | Central Air Conditioning |
| HalfBathTotal | 1 |
| HeatingType | Forced Air |
| StoriesTotal | 2 |
| SizeInterior | 2077.4347 Sqft |
| Type | House |
Parking
| Attached Garage |
Land
| Acreage | No |
| LandAmenities | Airport, Playground, Public Transit, Schools, Shopping |
| SizeIrregular | 375 |
| SizeTotal | 375 M2 |
| SizeTotalText | 375 M2 |
Rooms
| Level | Type | Length | Width | Dimensions |
|---|---|---|---|---|
| Main Level | Living Room | 3.89*4.73m | ||
| Main Level | Dining Room | 3.88*2.95m | ||
| Main Level | Kitchen | 3.87*4.36m | ||
| Upper Level | Primary Bedroom | 3.88*4.16m | ||
| Upper Level | Bedroom 2 | 2.84*4.41m | ||
| Upper Level | Bedroom 3 | 2.76*4.21m | ||
| Upper Level | Bonus Room | 3.77*4.76m |
https://www.realtor.ca/real-estate/27654929/5447-allbright-square-sw-edmonton-allard
Interested?
Contact us for more information
Ke Wang
Associate
4107 99 St Nw
Edmonton, Alberta T6E 3N4































