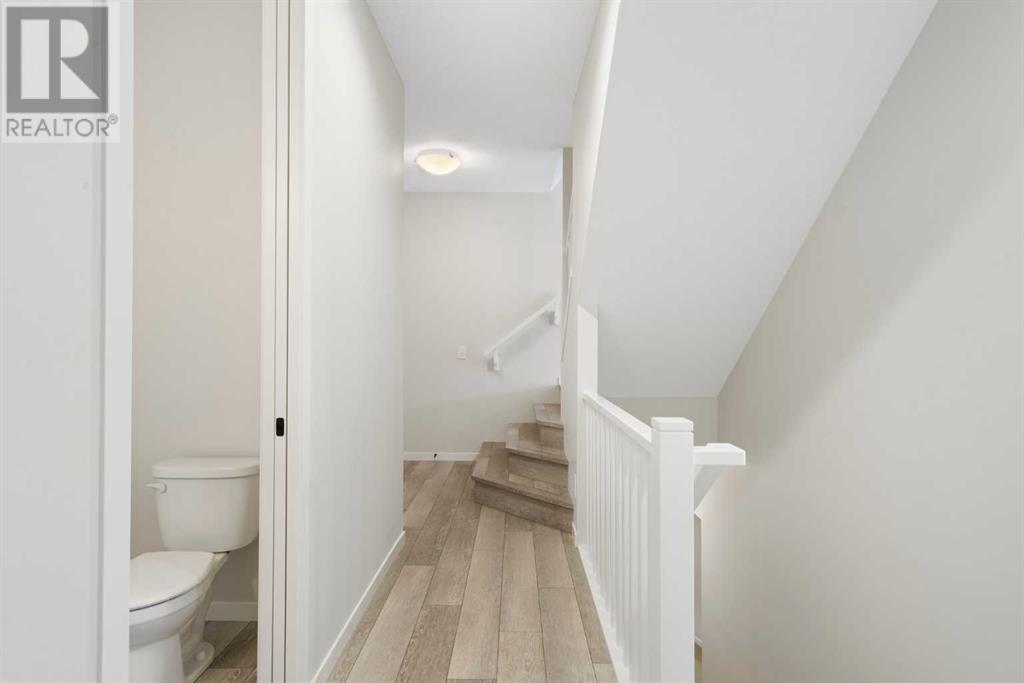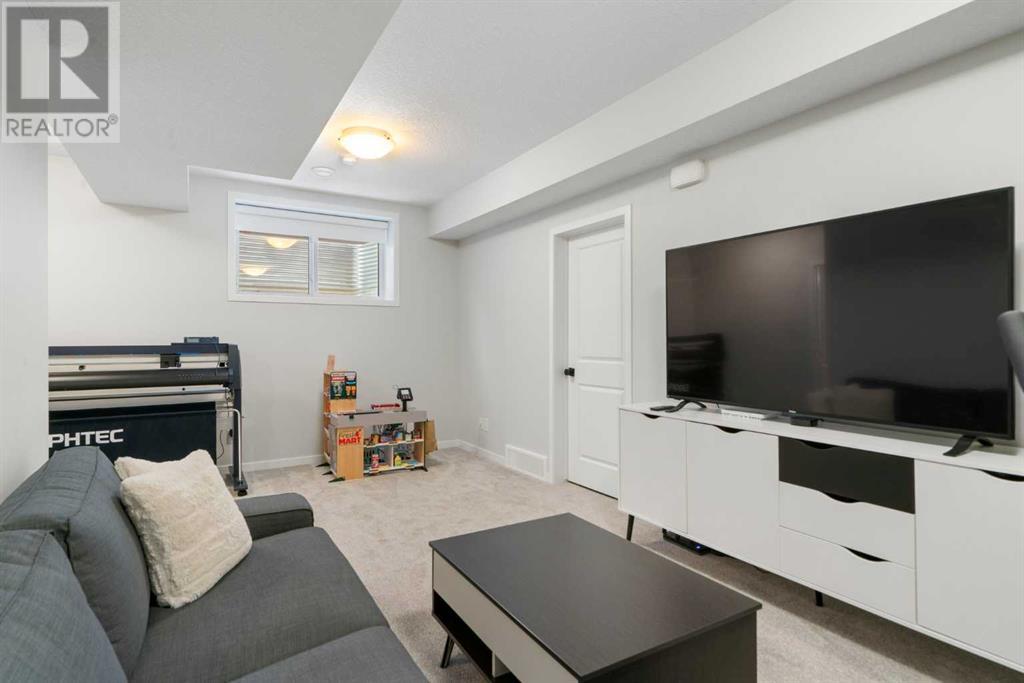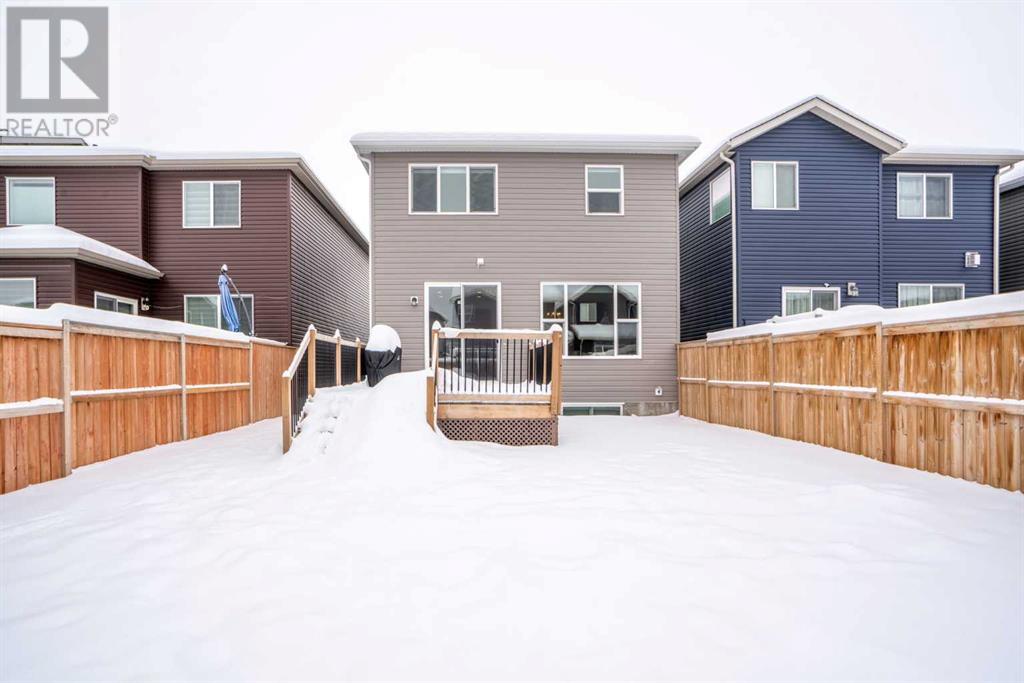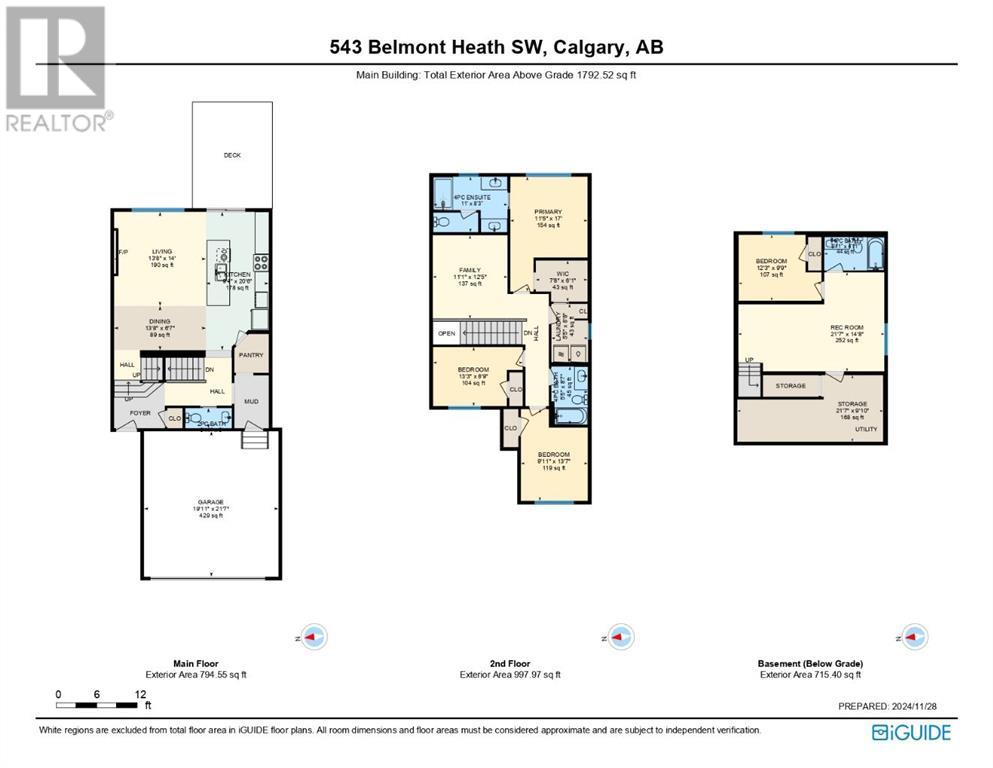543 Belmont Heath Sw Calgary, Alberta T2X 4H3
$759,900
Welcome to Belmont! If you’re looking for a home that blends modern design, comfort, and functionality, this 2-storey single-family gem might just be the one for you. Whether you’re starting a family, expanding, or just want more space, this home checks all the boxes. As you step through the front door & over the few stairs, you'll be greeted by a bright and open main floor layout that is perfect for hosting or everyday living. The spacious living area offers a gorgeous electric fireplace and flows seamlessly into the beautifully designed kitchen. Here you’ll find high-end finishes, SS appliances, a large island w/ quartz countertops, and plenty of cabinet space for all your culinary needs. The dining area is a great size & offers the perfect spot to gather for family meals or entertaining. The convenient walk through pantry to the mudroom & half bath complete the main floor. Heading upstairs, you’ll find a thoughtfully designed space featuring three generously sized bedrooms. The primary bedroom is a luxurious retreat, complete with a walk-in closet and a gorgeous ensuite bathroom featuring a walk-in shower. A 2nd full bathroom, spacious bonus room, & upstairs laundry add to the functionality of this level, making it ideal for growing families. The fully developed basement offers versatility w/ a large rec room, an additional bedroom, and a full bathroom. Whether you need extra space for guests, a home office, or a cozy media room, this basement has you covered. Outside, the backyard is an entertainer’s dream! Whether you’re hosting summer BBQs, enjoying a quiet evening under the stars, or watching the kids play, this outdoor space offers endless possibilities. The property also includes a double attached heated garage, adding convenience in the winter months & extra storage. Belmont is a vibrant community that offers the perfect balance between suburban tranquility & urban accessibility. With parks, schools, & shopping centers just minutes away, you’ll have everyt hing you need right at your fingertips. Don’t miss the opportunity to make this beautiful Belmont property your new home. Schedule your private showing today! (id:57312)
Property Details
| MLS® Number | A2181161 |
| Property Type | Single Family |
| Neigbourhood | Belmont |
| Community Name | Belmont |
| AmenitiesNearBy | Park, Playground, Schools, Shopping |
| Features | Closet Organizers, No Smoking Home |
| ParkingSpaceTotal | 4 |
| Plan | 1810558 |
| Structure | Deck |
Building
| BathroomTotal | 4 |
| BedroomsAboveGround | 3 |
| BedroomsBelowGround | 1 |
| BedroomsTotal | 4 |
| Appliances | Refrigerator, Dishwasher, Stove, Microwave, Hood Fan, Window Coverings, Garage Door Opener, Washer & Dryer |
| BasementDevelopment | Finished |
| BasementType | Full (finished) |
| ConstructedDate | 2020 |
| ConstructionStyleAttachment | Detached |
| CoolingType | Central Air Conditioning |
| ExteriorFinish | Stone, Vinyl Siding |
| FireplacePresent | Yes |
| FireplaceTotal | 1 |
| FlooringType | Carpeted, Laminate, Tile |
| FoundationType | Poured Concrete |
| HalfBathTotal | 1 |
| HeatingType | Forced Air |
| StoriesTotal | 2 |
| SizeInterior | 1792.52 Sqft |
| TotalFinishedArea | 1792.52 Sqft |
| Type | House |
Parking
| Attached Garage | 2 |
| Garage | |
| Heated Garage |
Land
| Acreage | No |
| FenceType | Fence |
| LandAmenities | Park, Playground, Schools, Shopping |
| LandscapeFeatures | Landscaped |
| SizeDepth | 36.56 M |
| SizeFrontage | 9.58 M |
| SizeIrregular | 351.00 |
| SizeTotal | 351 M2|0-4,050 Sqft |
| SizeTotalText | 351 M2|0-4,050 Sqft |
| ZoningDescription | R-g |
Rooms
| Level | Type | Length | Width | Dimensions |
|---|---|---|---|---|
| Basement | 4pc Bathroom | Measurements not available | ||
| Basement | Bedroom | 12.25 Ft x 9.75 Ft | ||
| Basement | Recreational, Games Room | 21.58 Ft x 14.67 Ft | ||
| Main Level | 2pc Bathroom | Measurements not available | ||
| Main Level | Dining Room | 13.67 Ft x 6.58 Ft | ||
| Main Level | Kitchen | 9.33 Ft x 20.50 Ft | ||
| Main Level | Living Room | 13.67 Ft x 14.00 Ft | ||
| Upper Level | 4pc Bathroom | Measurements not available | ||
| Upper Level | 4pc Bathroom | Measurements not available | ||
| Upper Level | Bedroom | 13.25 Ft x 8.75 Ft | ||
| Upper Level | Bedroom | 9.92 Ft x 13.58 Ft | ||
| Upper Level | Bonus Room | 11.08 Ft x 12.42 Ft | ||
| Upper Level | Laundry Room | 5.42 Ft x 8.67 Ft | ||
| Upper Level | Primary Bedroom | 11.42 Ft x 17.00 Ft |
https://www.realtor.ca/real-estate/27693722/543-belmont-heath-sw-calgary-belmont
Interested?
Contact us for more information
Jenna Leigh Drummond
Associate
110, 7220 Fisher Street S.e.
Calgary, Alberta T2H 2H8



















































