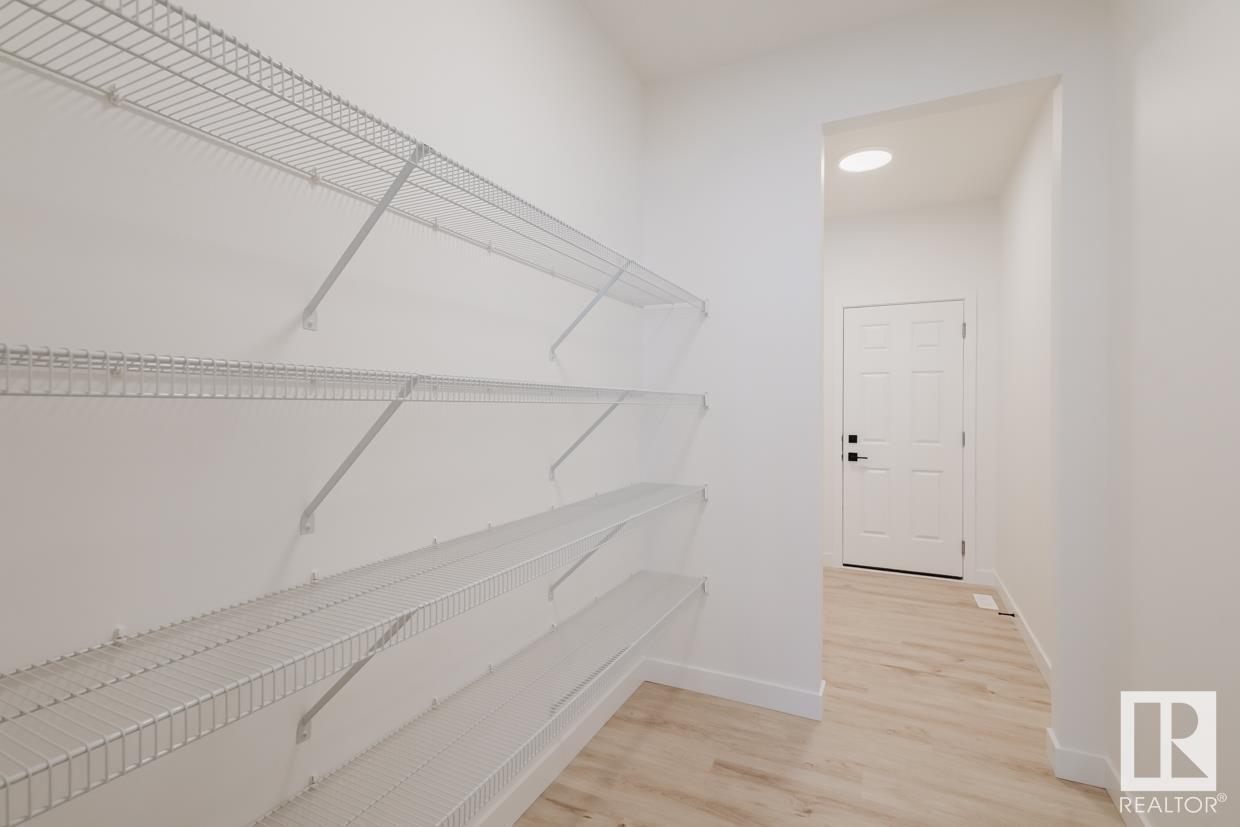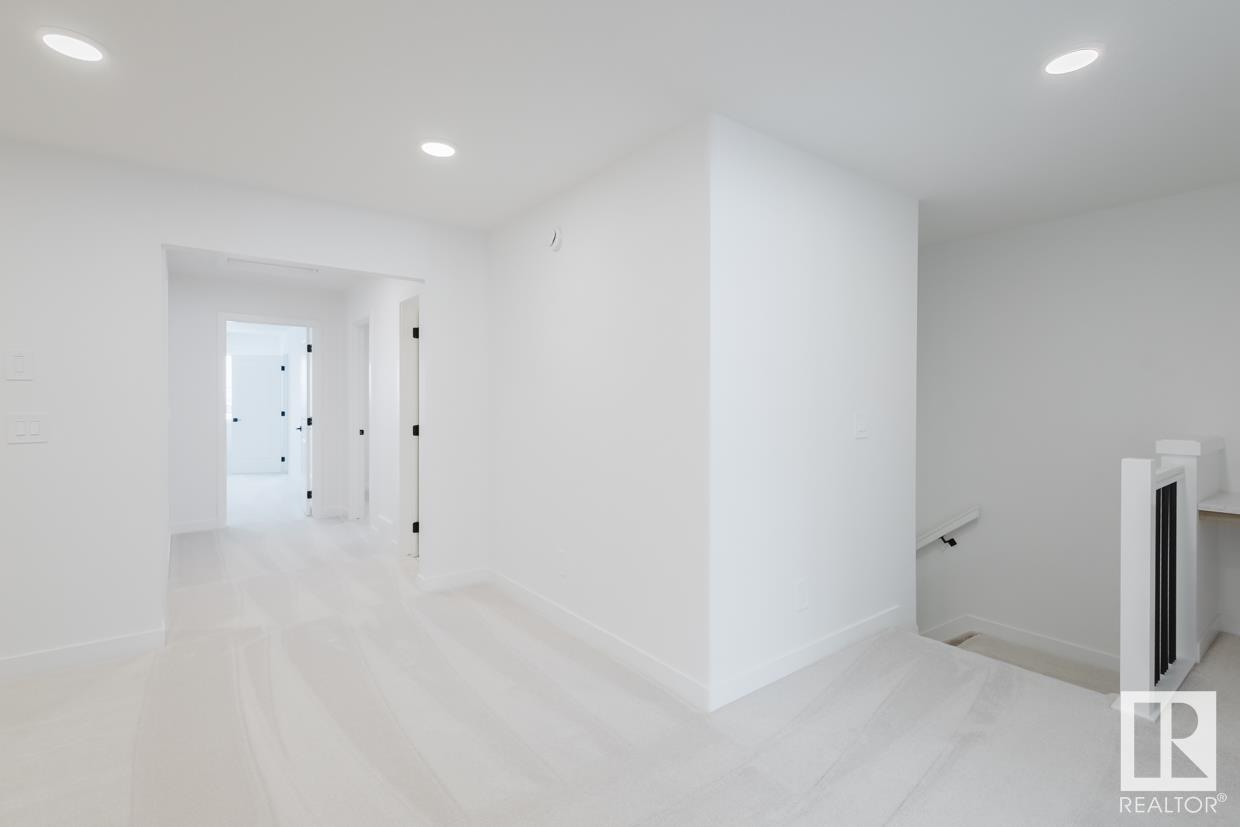5429 Kootook Rd Sw Edmonton, Alberta T6W 4Z7
$615,000
OVER 2200SF! 4 BED PLUS DEN! SIDE DOOR Welcome to Keswick! This beautiful and spacious 9ft main, 4 bed 2.5 bath home comes with all of the bells and whistles. The OPEN CONCEPT main floor offers an enclosed den and a large walk-thru pantry. The grand gourmet kitchen comes with a hood fan, quartz countertops, upgraded 42 cabinets and waterline to fridge. Upstairs you'll find a 2nd floor laundry, bonus room, another full bath and 4 bedrooms. The master ensuite is a true dream with a separate tub/shower, quartz countertops and a large walk-in closet. This home also comes with a separate side entrance and legal suite rough in's for added income or extended family. Other features of this home include a double attached garage, $3,000 appliance allowance, painted basement floor, high efficiency furnace and triple pane windows included! HOUSE UNDER CONSTRUCTION. Photos are of similar plan and may differ. Appliances not included. HOA TBD. (id:57312)
Property Details
| MLS® Number | E4417301 |
| Property Type | Single Family |
| Neigbourhood | Keswick Area |
| AmenitiesNearBy | Playground |
| Features | See Remarks |
Building
| BathroomTotal | 3 |
| BedroomsTotal | 4 |
| Amenities | Ceiling - 9ft |
| Appliances | Garage Door Opener Remote(s), Garage Door Opener, Hood Fan, See Remarks |
| BasementDevelopment | Unfinished |
| BasementType | Full (unfinished) |
| ConstructedDate | 2024 |
| ConstructionStyleAttachment | Detached |
| HalfBathTotal | 1 |
| HeatingType | Forced Air |
| StoriesTotal | 2 |
| SizeInterior | 22089 Sqft |
| Type | House |
Parking
| Attached Garage |
Land
| Acreage | No |
| LandAmenities | Playground |
| SizeIrregular | 309.11 |
| SizeTotal | 309.11 M2 |
| SizeTotalText | 309.11 M2 |
Rooms
| Level | Type | Length | Width | Dimensions |
|---|---|---|---|---|
| Main Level | Living Room | Measurements not available | ||
| Main Level | Dining Room | Measurements not available | ||
| Main Level | Kitchen | Measurements not available | ||
| Main Level | Den | Measurements not available | ||
| Main Level | Pantry | Measurements not available | ||
| Upper Level | Primary Bedroom | Measurements not available | ||
| Upper Level | Bedroom 2 | Measurements not available | ||
| Upper Level | Bedroom 3 | Measurements not available | ||
| Upper Level | Bedroom 4 | Measurements not available | ||
| Upper Level | Bonus Room | Measurements not available | ||
| Upper Level | Laundry Room | Measurements not available |
https://www.realtor.ca/real-estate/27777167/5429-kootook-rd-sw-edmonton-keswick-area
Interested?
Contact us for more information
George M. Fahmy
Broker
201-2333 90b St Sw
Edmonton, Alberta T6X 1V8



























