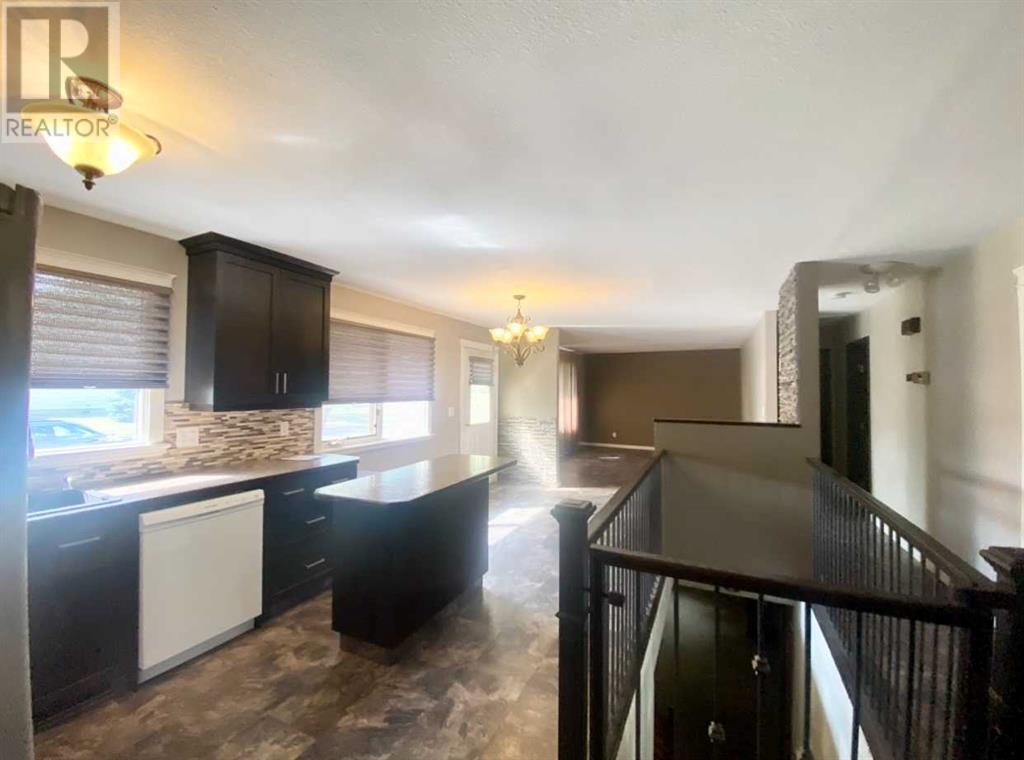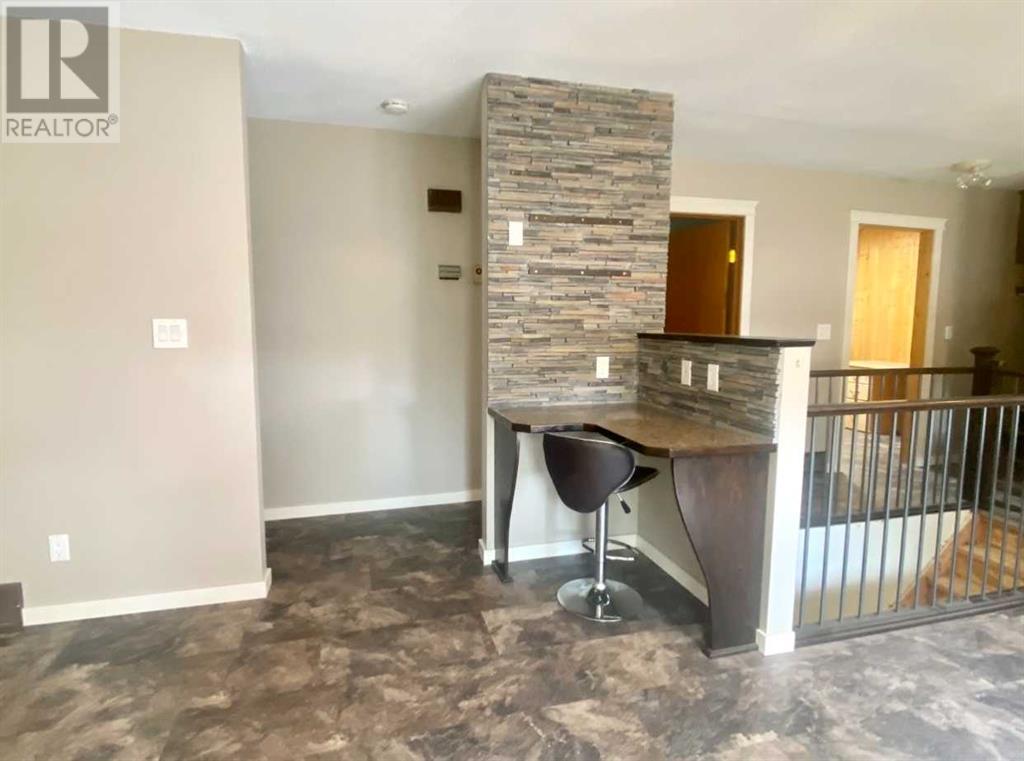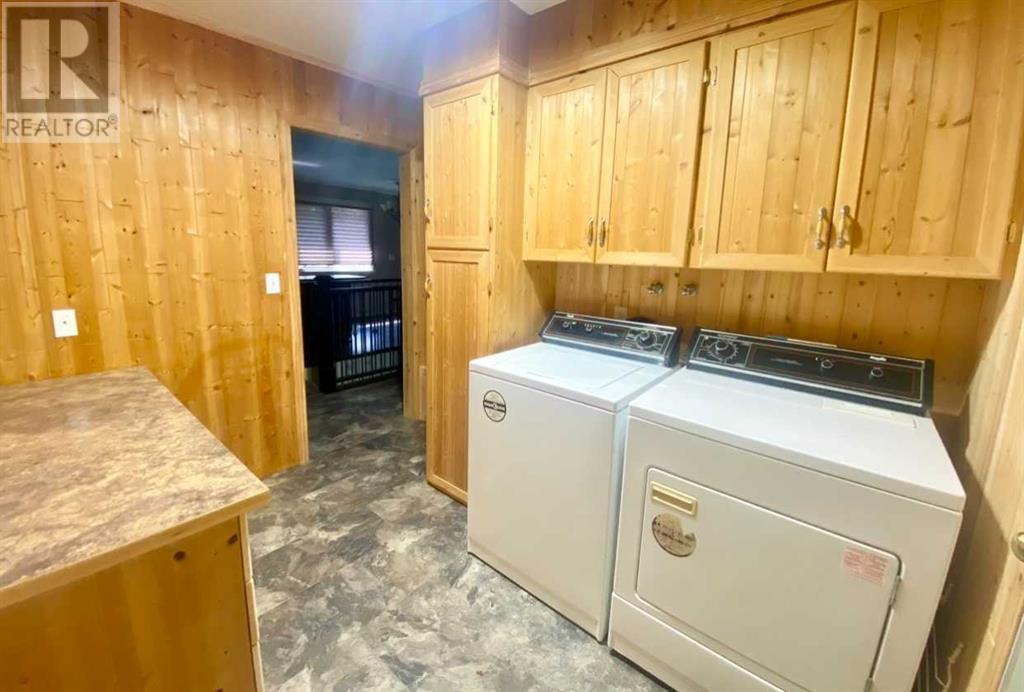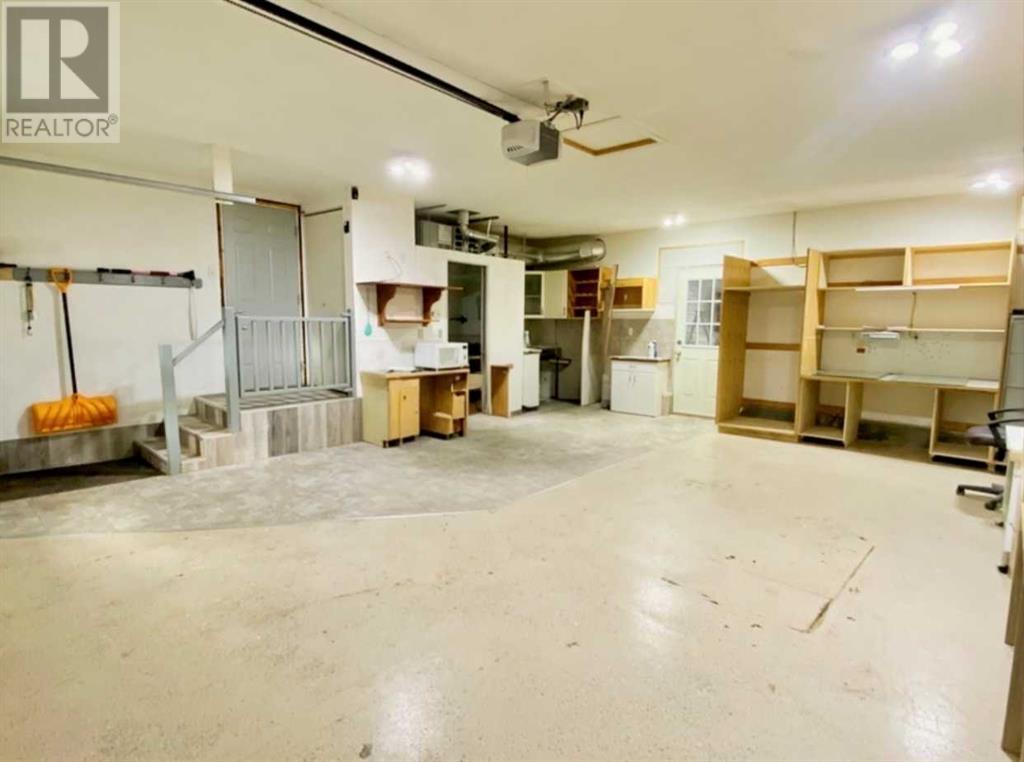5423 48 Street Provost, Alberta T0B 3S0
$269,900
Welcome to this beautiful 3 bedroom 3 bathroom home located in Provost Alberta! This home features an open concept and plenty of space for you and your family to grow in. The kitchen, dining room and living room all flow very nicely, perfect for entertaining! Upstairs you will find two well sized bedrooms and a main floor laundry room that is very spacious. This home also includes an attached garage with a 2 piece bathroom and an attached shop! Plenty of space for indoor parking and working out in the garage. In the backyard, sit and enjoy our nice summer weather under a covered patio area. This home is a wonderful opportunity and a great place for you and your family to enjoy life in! (id:57312)
Property Details
| MLS® Number | A2156931 |
| Property Type | Single Family |
| Community Name | Provost |
| AmenitiesNearBy | Park, Playground, Recreation Nearby |
| ParkingSpaceTotal | 7 |
| Plan | 1002tr |
| Structure | Shed, Deck |
Building
| BathroomTotal | 3 |
| BedroomsAboveGround | 2 |
| BedroomsBelowGround | 1 |
| BedroomsTotal | 3 |
| Appliances | Dishwasher, Stove, Microwave, Washer & Dryer |
| ArchitecturalStyle | Bungalow |
| BasementDevelopment | Unfinished |
| BasementType | Full (unfinished) |
| ConstructedDate | 1974 |
| ConstructionStyleAttachment | Detached |
| CoolingType | Central Air Conditioning |
| ExteriorFinish | Vinyl Siding |
| FireplacePresent | Yes |
| FireplaceTotal | 1 |
| FlooringType | Carpeted, Concrete, Linoleum |
| FoundationType | Poured Concrete |
| HalfBathTotal | 1 |
| HeatingType | Other, Forced Air |
| StoriesTotal | 1 |
| SizeInterior | 988 Sqft |
| TotalFinishedArea | 988 Sqft |
| Type | House |
Parking
| Attached Garage | 2 |
Land
| Acreage | No |
| FenceType | Partially Fenced |
| LandAmenities | Park, Playground, Recreation Nearby |
| LandscapeFeatures | Garden Area, Lawn |
| SizeDepth | 35.02 M |
| SizeFrontage | 21.33 M |
| SizeIrregular | 8043.00 |
| SizeTotal | 8043 Sqft|7,251 - 10,889 Sqft |
| SizeTotalText | 8043 Sqft|7,251 - 10,889 Sqft |
| ZoningDescription | R1 |
Rooms
| Level | Type | Length | Width | Dimensions |
|---|---|---|---|---|
| Basement | 3pc Bathroom | 8.67 Ft x 6.25 Ft | ||
| Basement | Furnace | 12.58 Ft x 8.33 Ft | ||
| Lower Level | Bedroom | 10.42 Ft x 10.00 Ft | ||
| Main Level | Laundry Room | 9.50 Ft x 7.25 Ft | ||
| Main Level | Kitchen | 8.83 Ft x 11.42 Ft | ||
| Main Level | 4pc Bathroom | 7.00 Ft x 9.50 Ft | ||
| Main Level | Bedroom | 9.50 Ft x 9.33 Ft | ||
| Main Level | Primary Bedroom | 9.75 Ft x 12.92 Ft | ||
| Unknown | 2pc Bathroom | 3.25 Ft x 2.00 Ft |
https://www.realtor.ca/real-estate/27278779/5423-48-street-provost-provost
Interested?
Contact us for more information
Shelby Poulton
Associate
1113a-10th Street
Wainwright, Alberta T9W 1E3






















